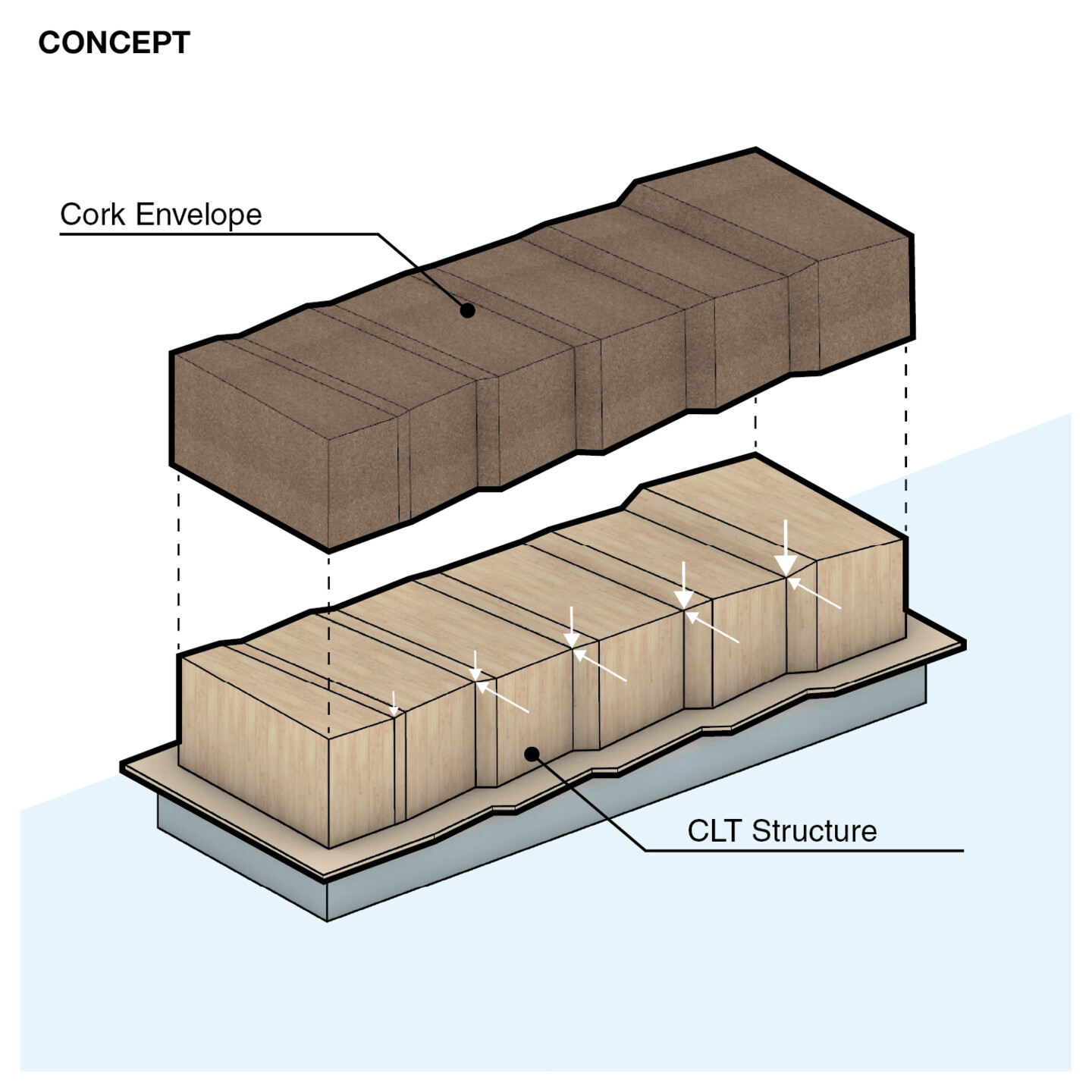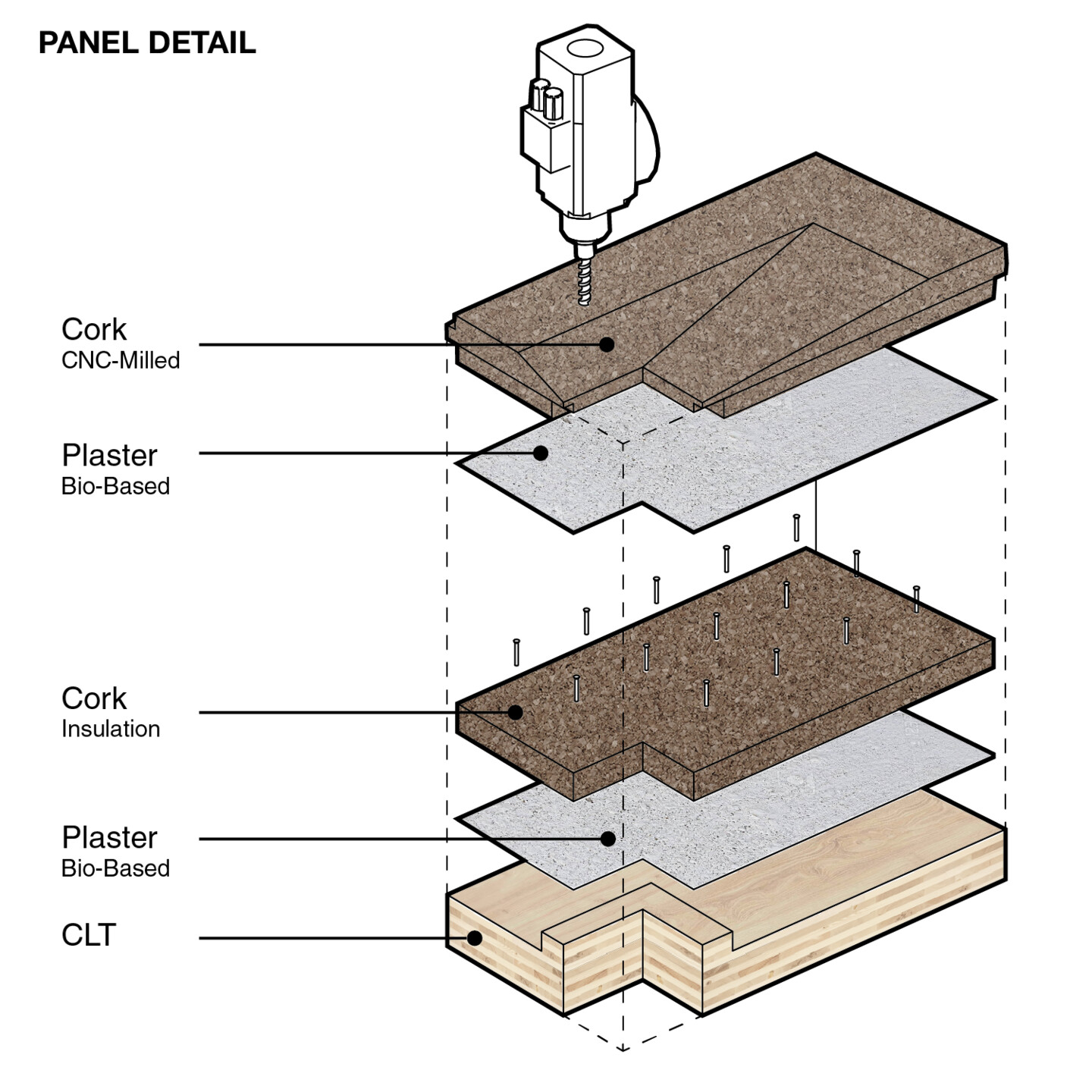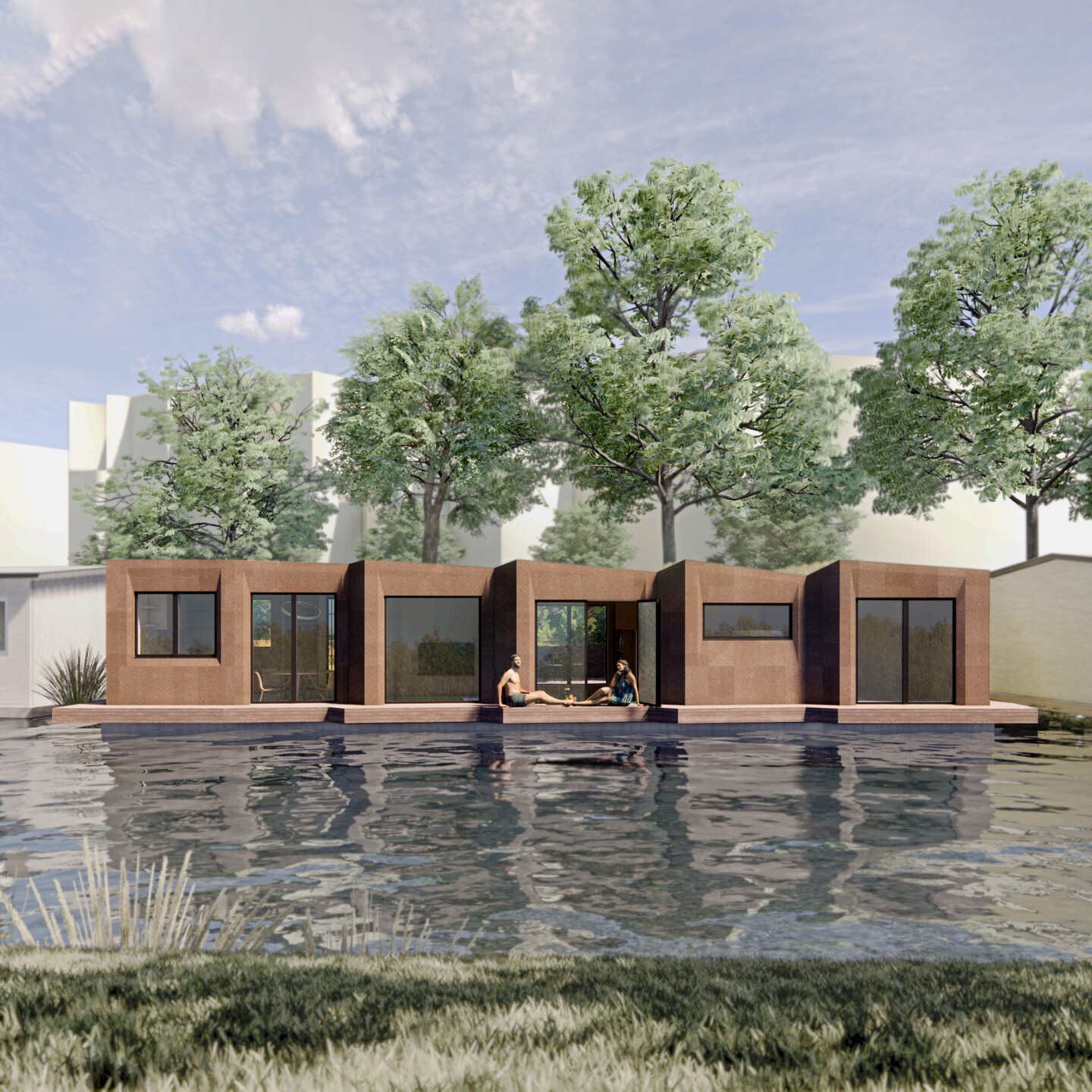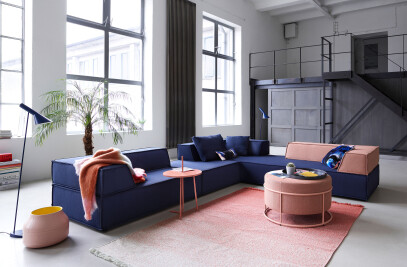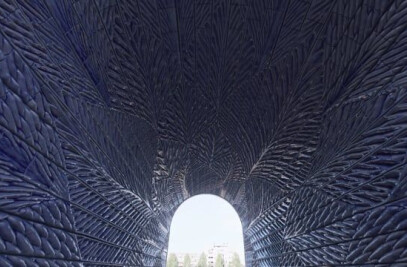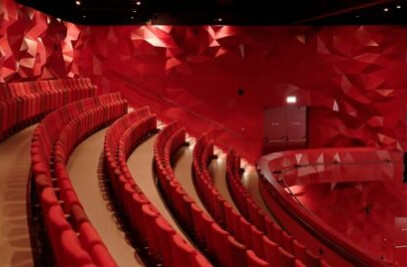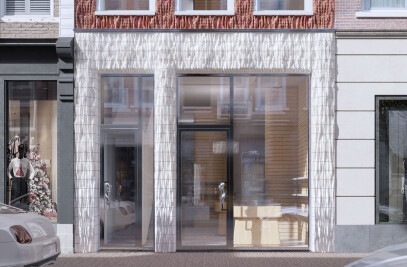Studio RAP, a Rotterdam (NL) based architecture firm, designed a sustainable floating home from timber and solid cork. The exposed timber interior captures light and creates a wonderful tranquil interior experience, the exposed cork exterior blends in subtly with the atmosphere of the historical city. The use of mainly two materials, timber and cork, radically simplified its construction while creating simple yet elegant details.
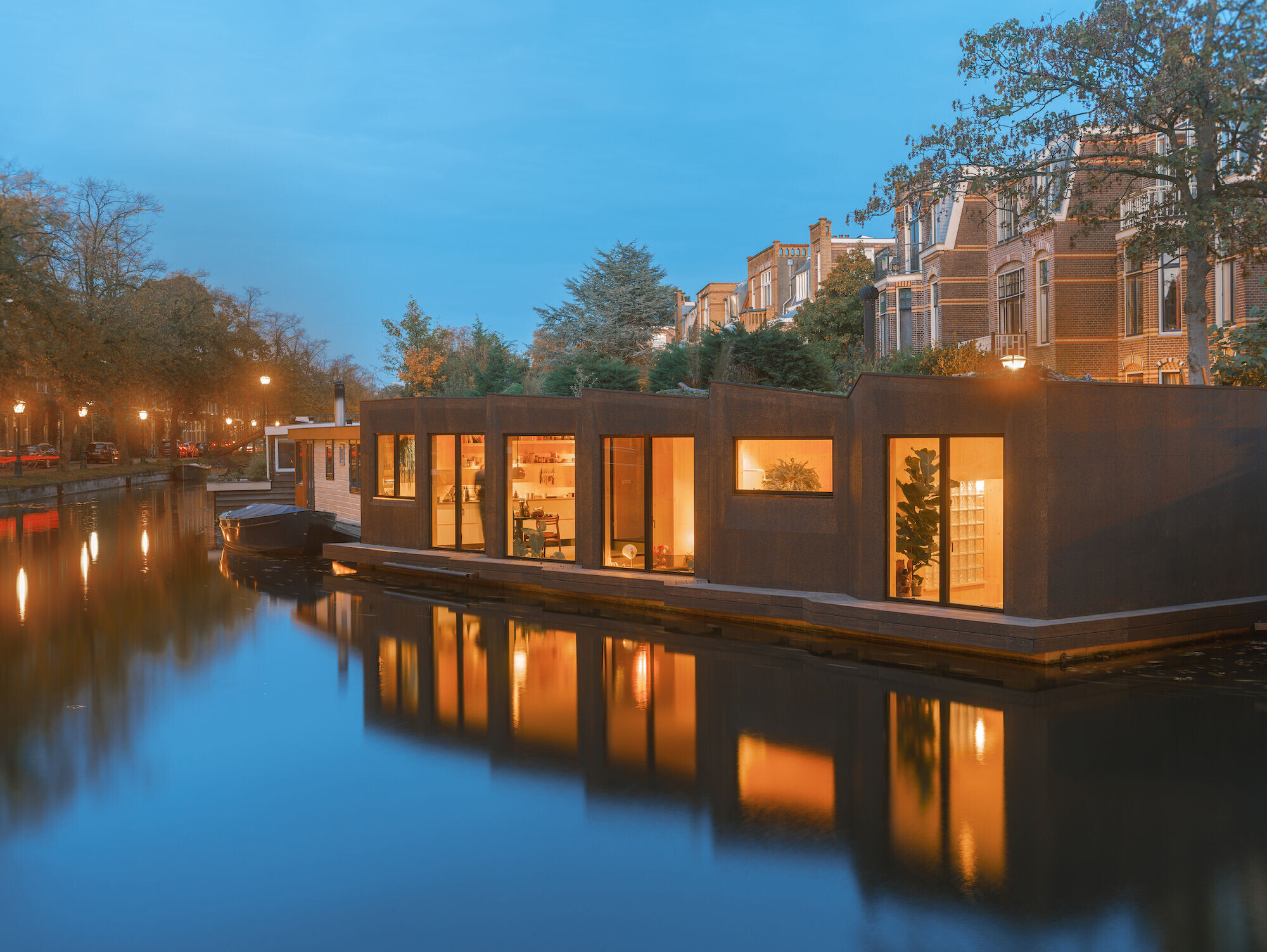
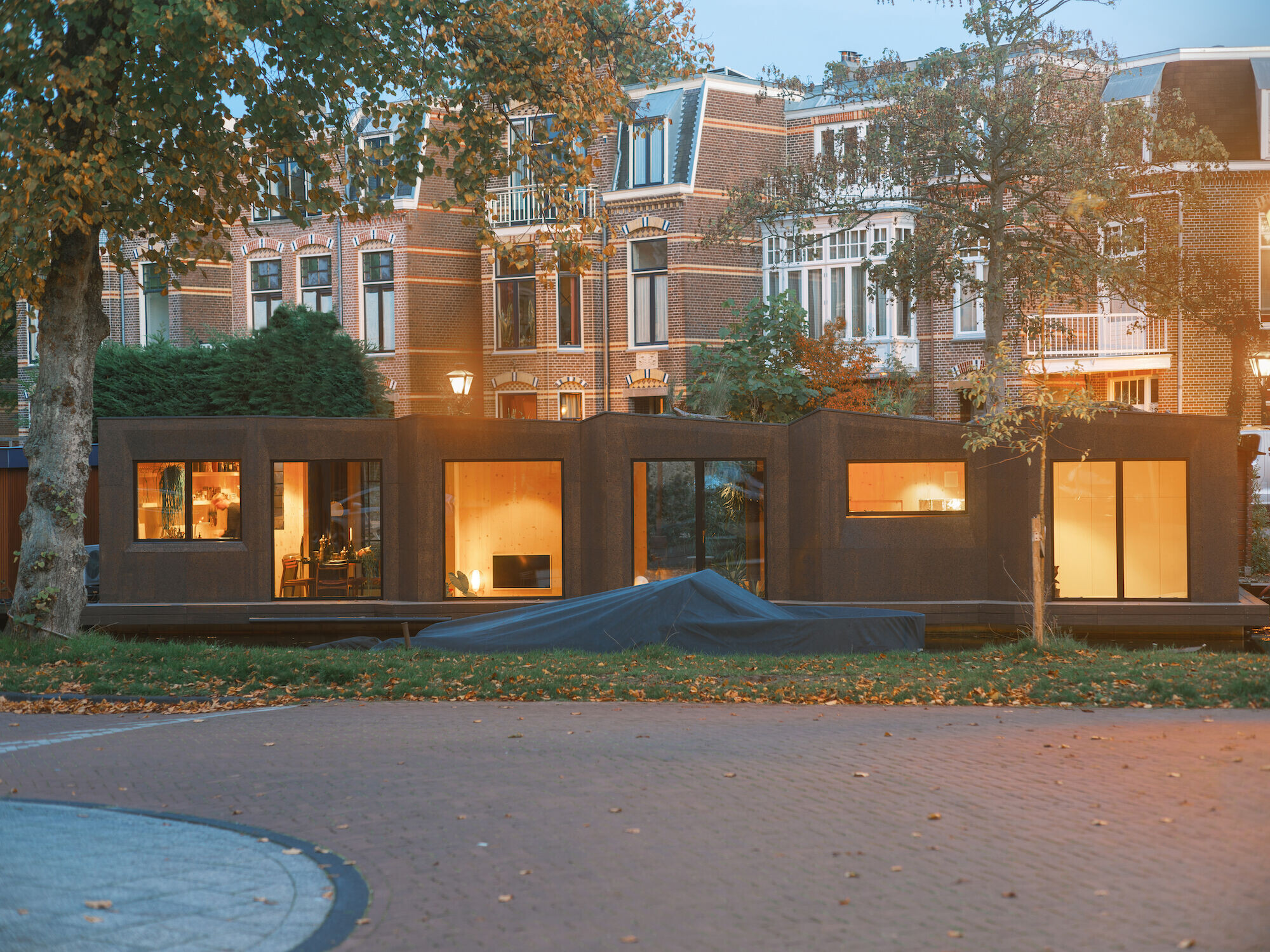
Architectural concept
‘‘Our client asked us to design an innovative and sustainable floating home along the picturesque canals in the historical city of Leiden (NL). Our design for the main mass is based on the idea that the house could be a series of atmospheres representing functions of living that at the same time avoid a single floating container appearance.’’ Taking this as the starting point for the design a series of smaller modules were designed and rotated towards the lush nature on the opposite side of the canal. Afterwards extra panels were added in between the modules and folded, creating intricate 3d corrugated walls and a roof.
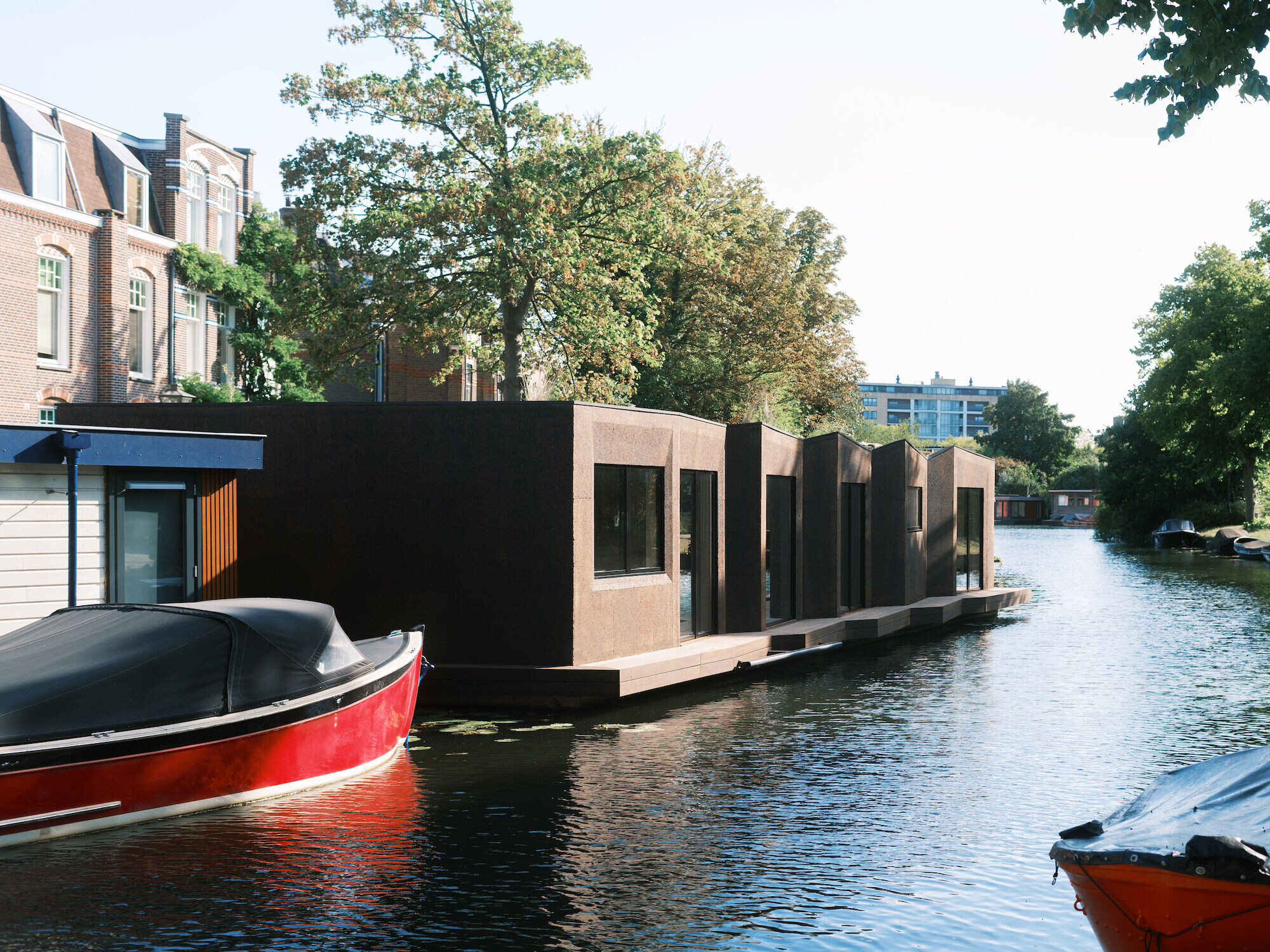
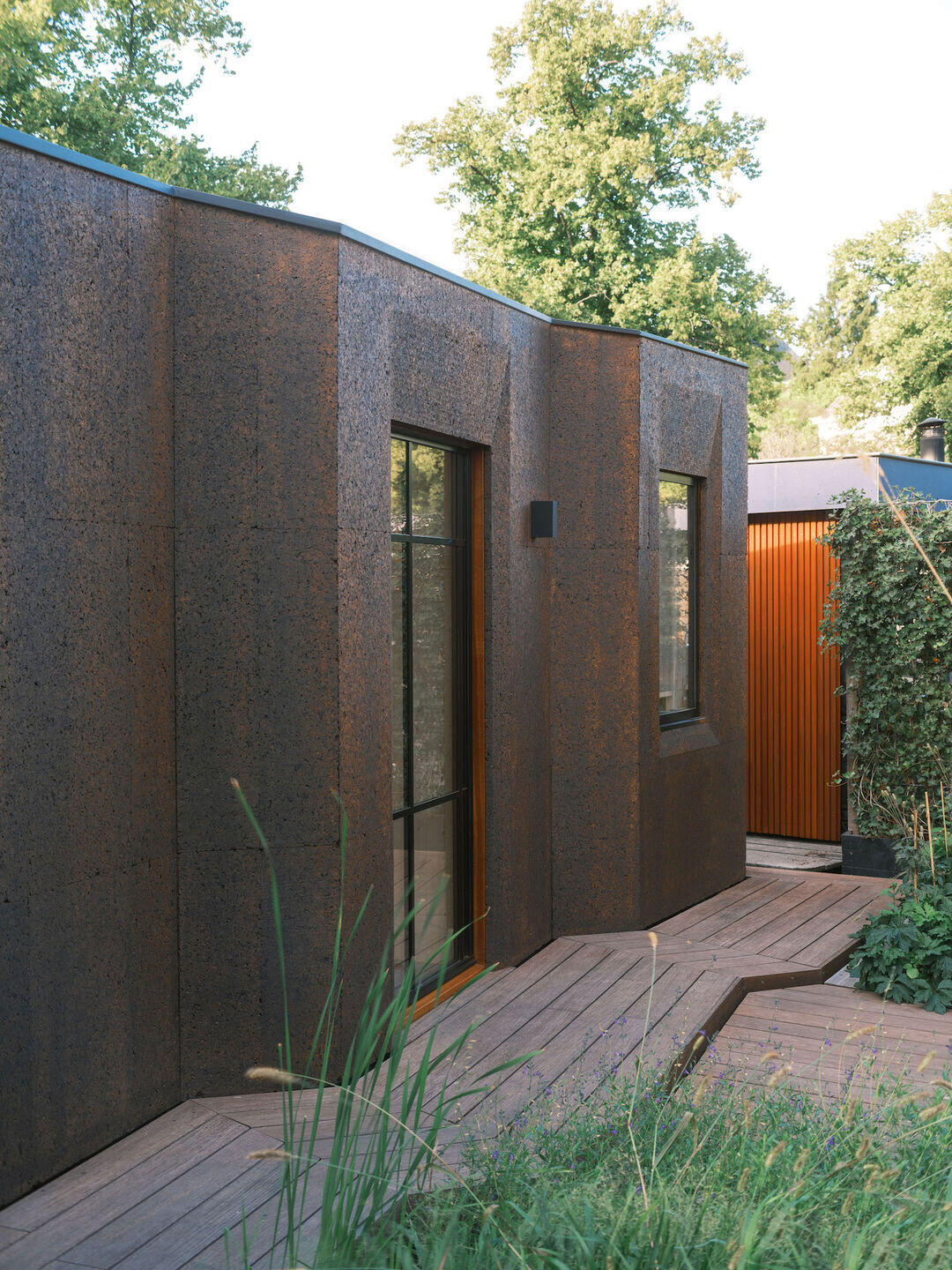
Origami structure
The non-standard structure of this floating home was inspired by origami-principles and folded structures. This results in greater spans with less material than more conventional forms of structure. This load bearing structure was completely realised in Cross-Laminated-Timber (CLT), a solid, timber and bio-based material that was left exposed as the interior finish. In close collaboration with the structural engineer, folds were designed and parametrically optimised for the walls and roof that resulted in a reduction over 2000kg of timber.
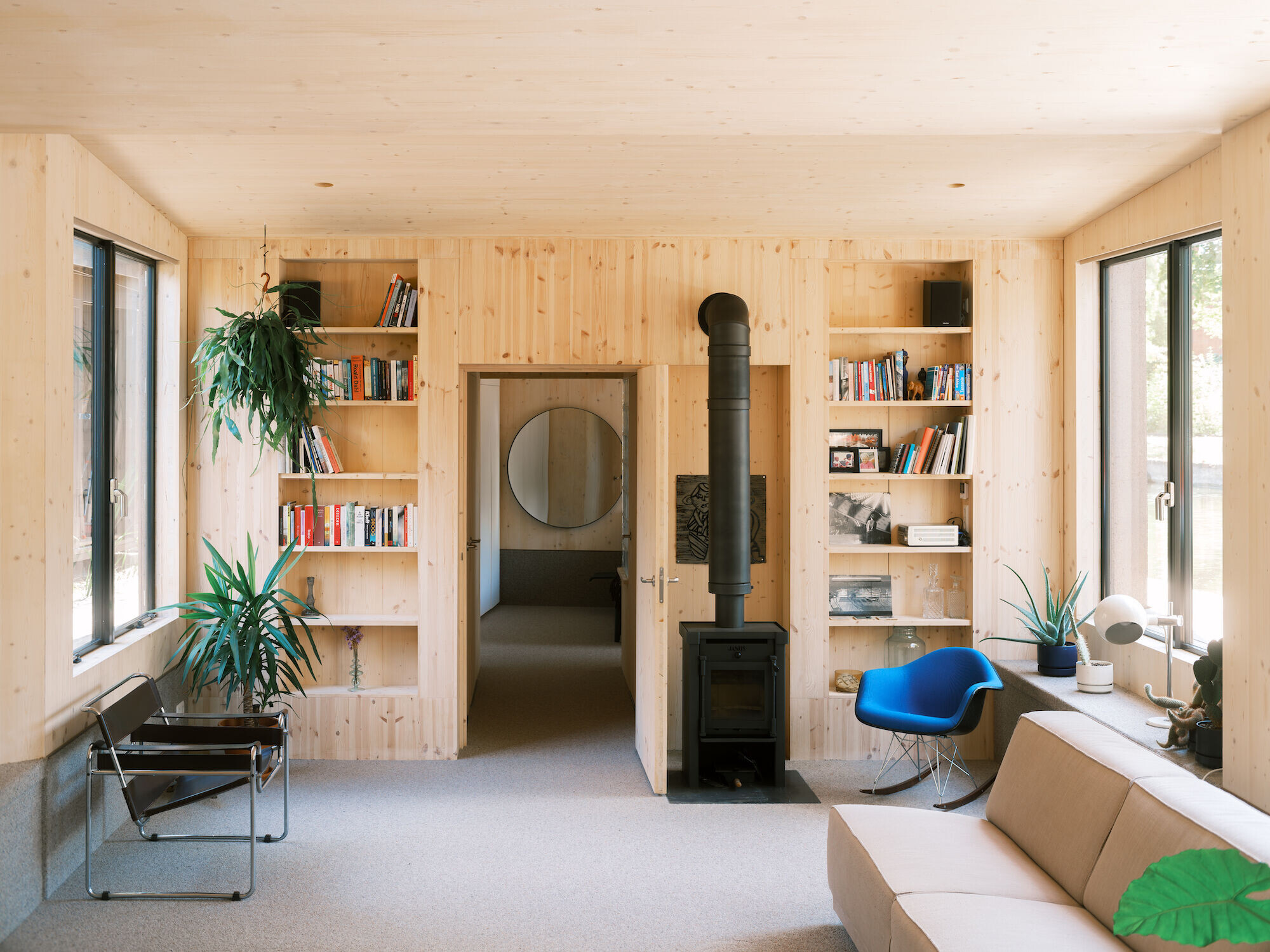
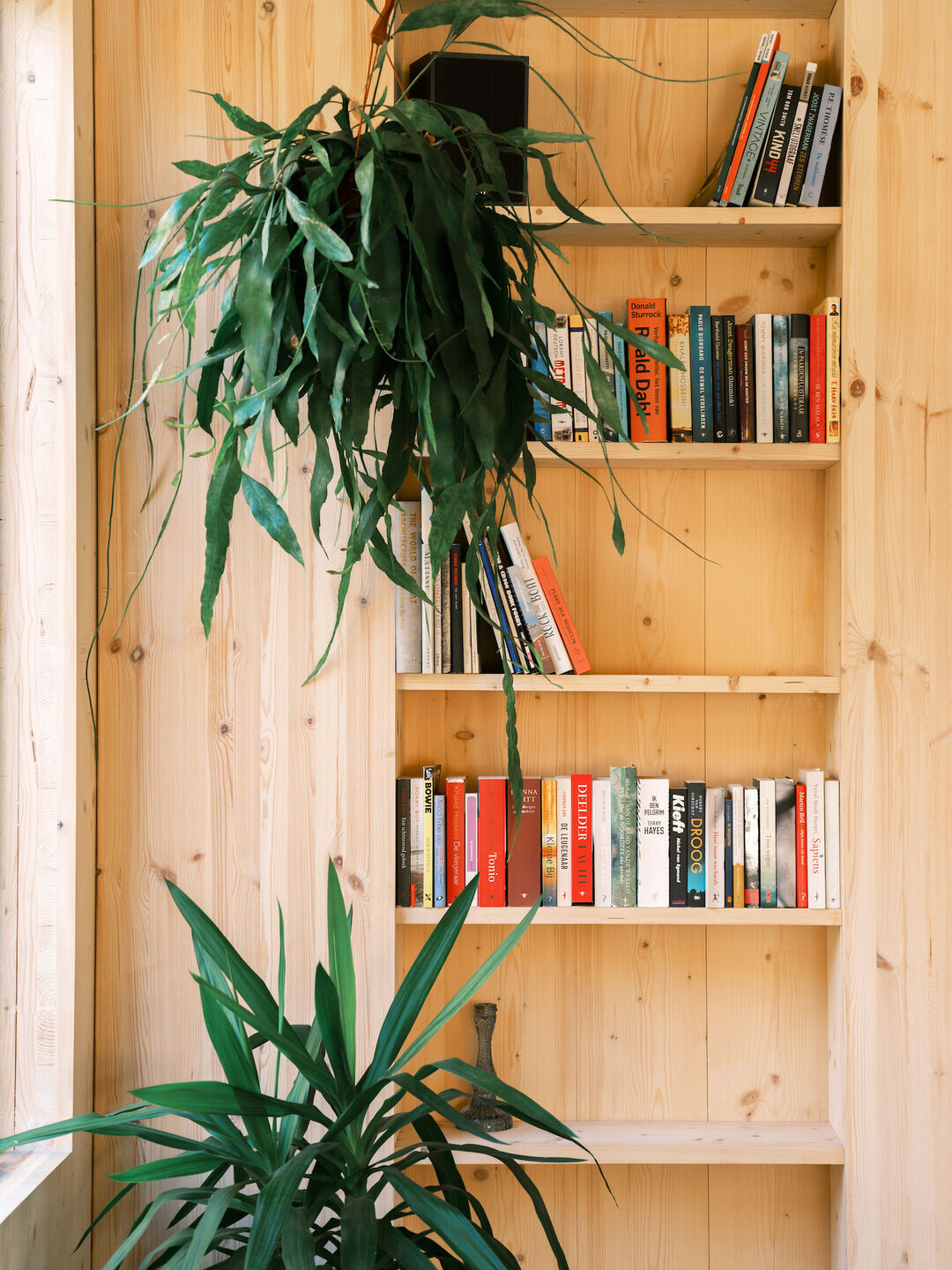
Cork
The timber structure is solely clad in cork, a low density cork insulation layer and a high density cork outer layer bonded by a cork mortar layer, creating walls that breathe with a healthy and comfortable interior climate as a result. The expanded cork used in this project is a pure plant-based material with a unique ecological origin giving the building an exceptionally low carbon footprint. Cork is also a great material to manufacture digitally, all cork modules were cnc-cut creating neat seams between them and bespoke window details.
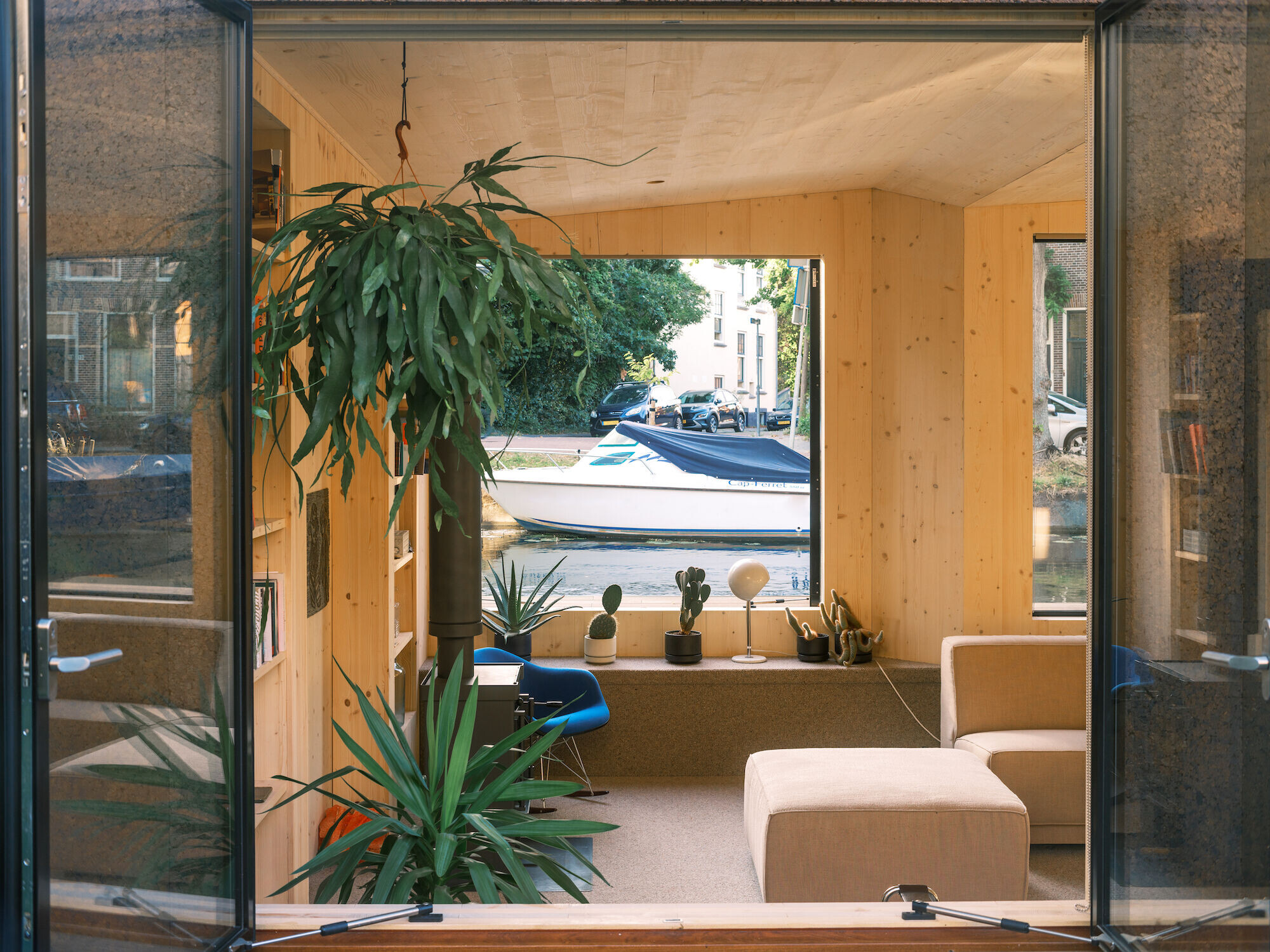
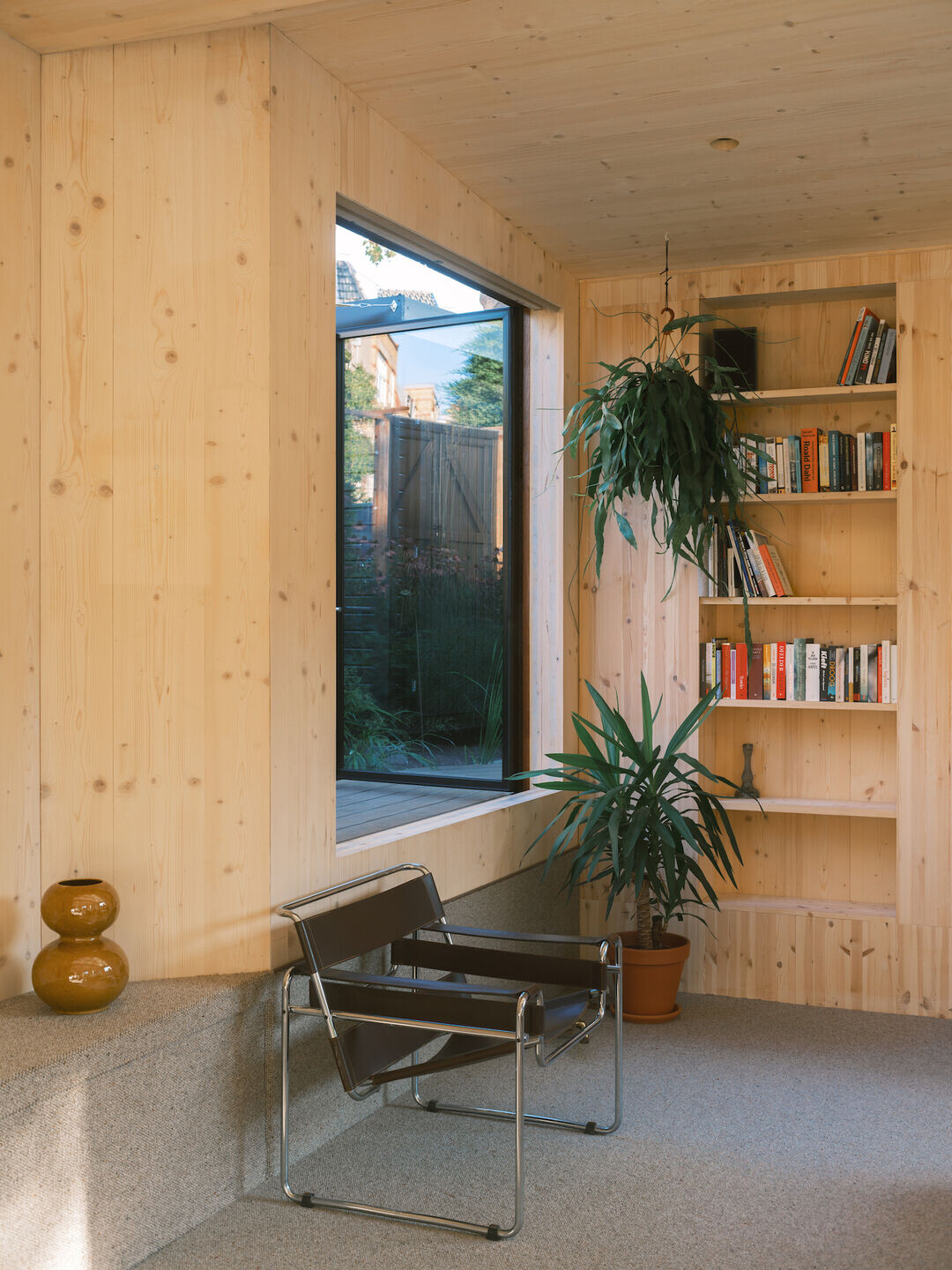
Digital workflow
All phases of this project have been realised fully digital, from design to realisation. Directly from its digital design all digital production data for the CLT and cork was made and structural calculations were done. The advantage of a solely digital workflow is that everything remains digital and therefore variable, making it possible to do changes without any problems until late in the realisation process. In this way, different design scenarios can easily be tested for planning, technical and financial feasibility. Sustainability was central in this digital workflow and guided most design decisions, in this way the project aspires to push the industry further with sustainable architecture and look beyond the use of conventional construction materials and methods.
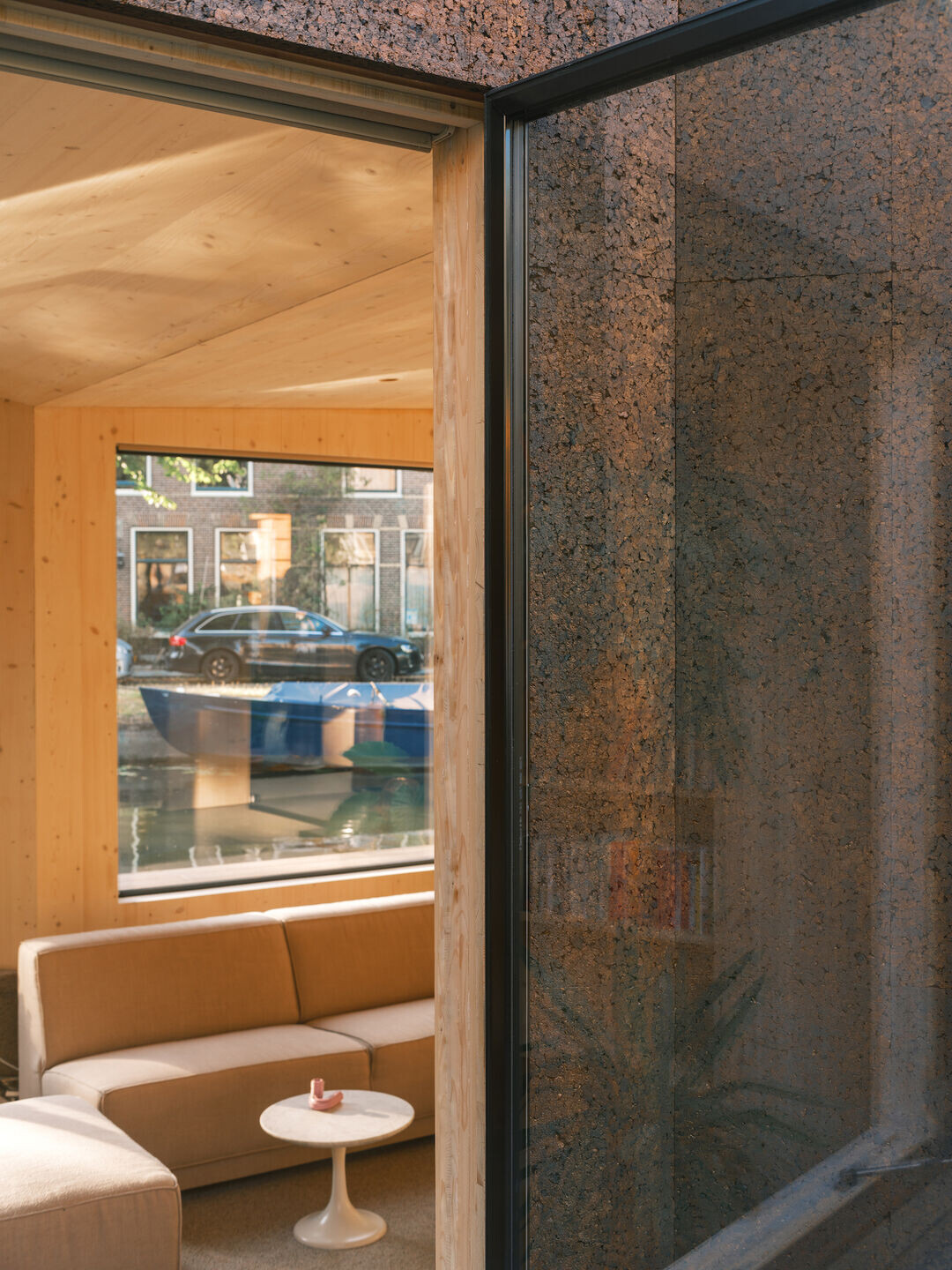
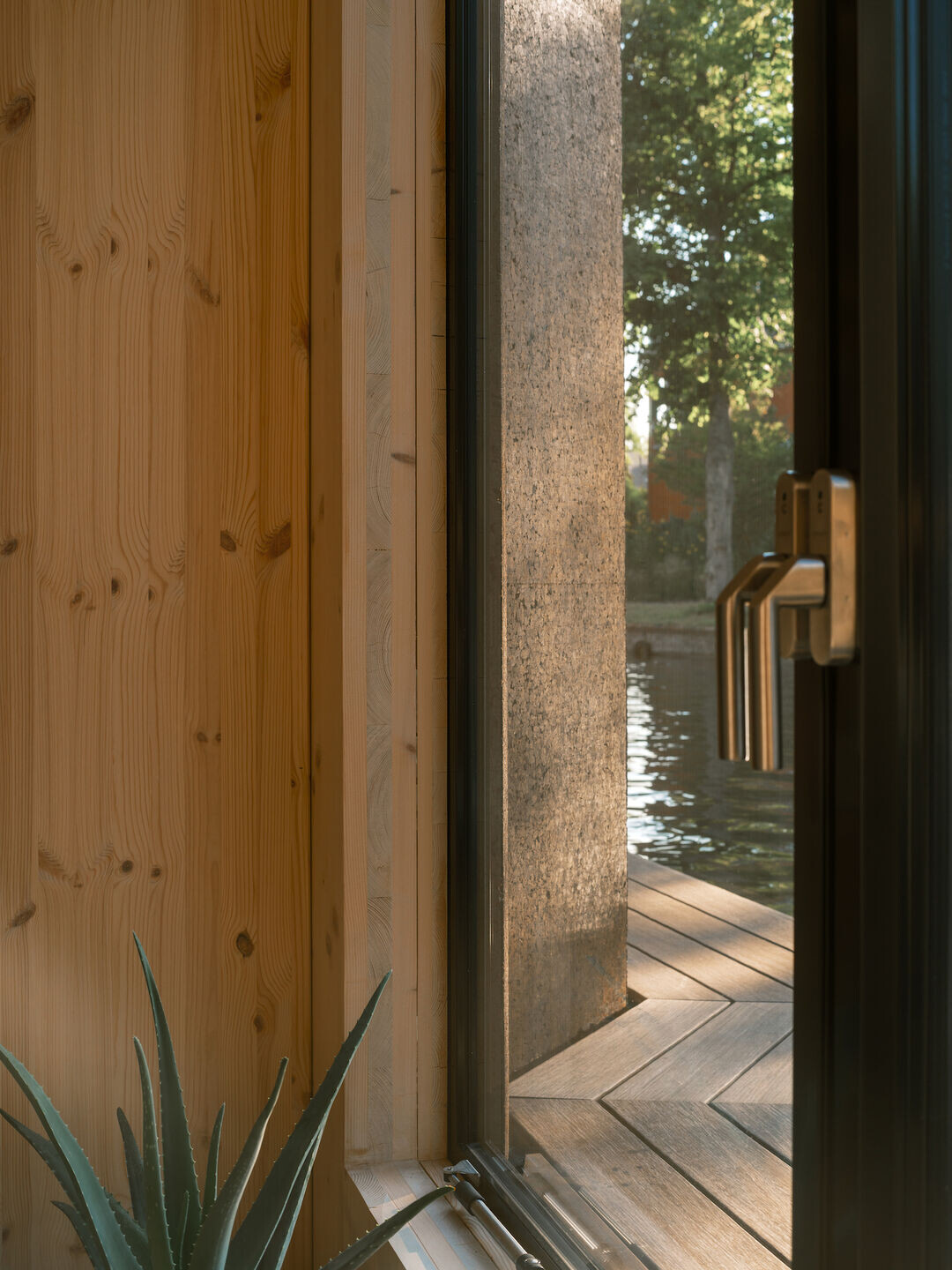
Team:
Architecture, Work Preparation & Technical Detailing: Studio RAP
Structural Design: Summum Engineering
CLT Contractor: JM Concepten
Photo Credits: Riccardo De Vecchi
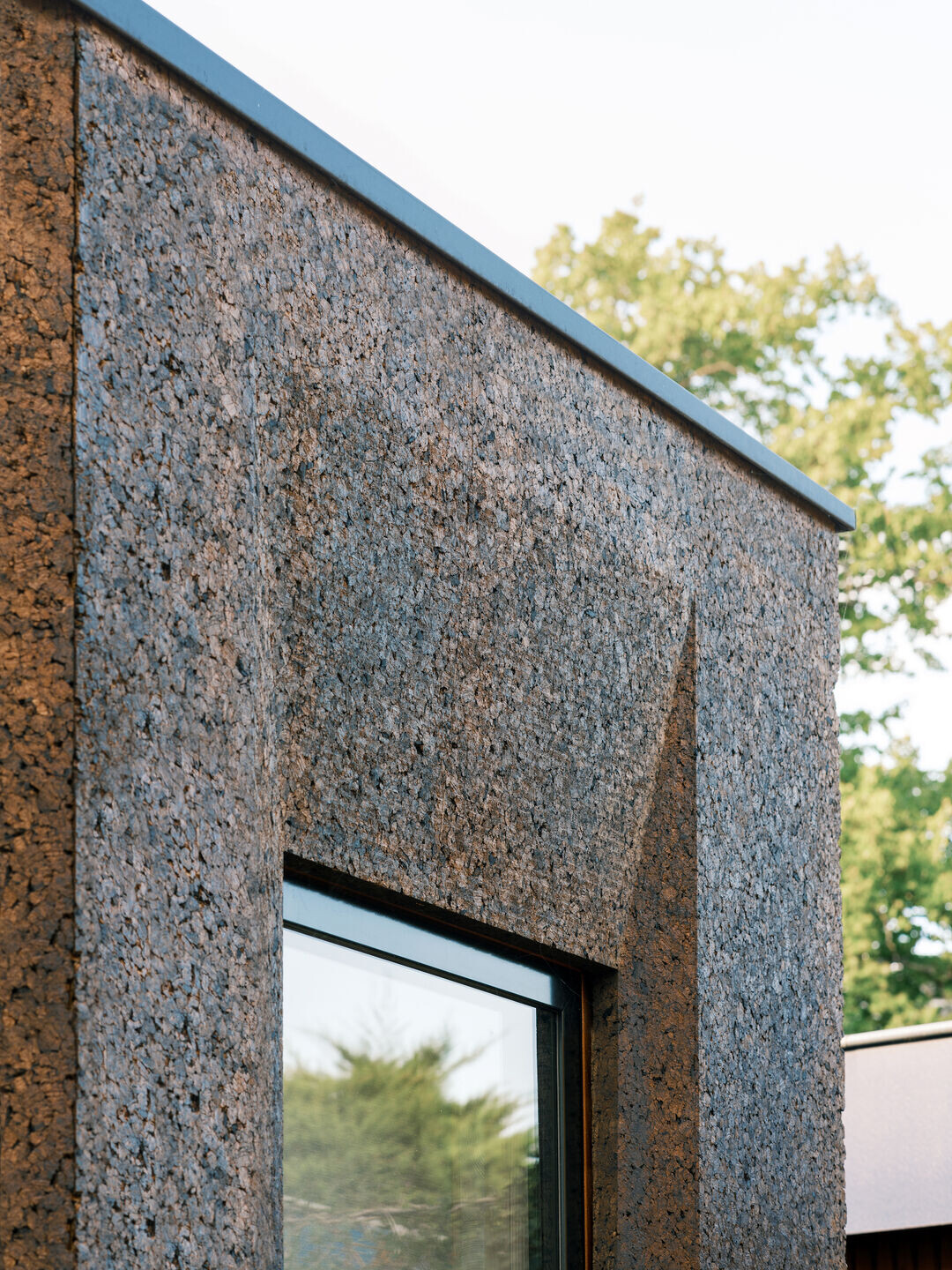

Materials Used:
Facade Cladding: Cork, Prosuber & Amorim
Window Frames: Metaglas
Cork Supplier: Prosuber / Amorim
Floating body: Hercules
CLT Supplier: KLH Austria
CLT Contractor JM Concepten
Flooring living and bedroom:
Material: wool, Colour: 399, supplier: Interfloor Manilla,
Kitchen Floor:
Material: Forbo marmoleum, colour: Slate, supplier: van der Meel interieur & styling.
Floating kitchen: Material: stainless steel and birch multiplex, supplier: Spint Furniture.
Bathroom and toilet tiles: Material: ceramic tiles 10x10, colour: gres, supplier: Ce.Si Ceramica
Doors: Material: Timber CLT, supplier: KLH Austria,
Hinges: Argenta
Window Frames:
Material: Aluminium, supplier: Metaglas Group, product: Set of casement windows: type Methermo XL MSU-7, Top hung window: Methermo Original type MK-8, fixed windows: Methermo Original type M, door: Methermo Original type MID-6A.
Roofing:
Material: vegetation sedummix with minimal 8 strains, supplier: Universal Greenfields BV and GroeneDakenLeiden.
Roof edge: Product: NedZink Noir, supplier: Loodgietersbedrijf Ben Overgaag.
Recessed spot lights: Product: Vivaro black, supplier: Led Wereld.
Dining table: Material: marble, product: round marble table, supplier: Aime Té.
Couch: Cor Trio.
Heater: Janus.
Roller Blinds: Veneta
Floor heating: supplier: entrasol electrical underfloor heating.
Pontoon deck: material: Bamboo, type: Xtreme Thermo-Density smooth; BO-DTHT170G, supplier: Moso.
