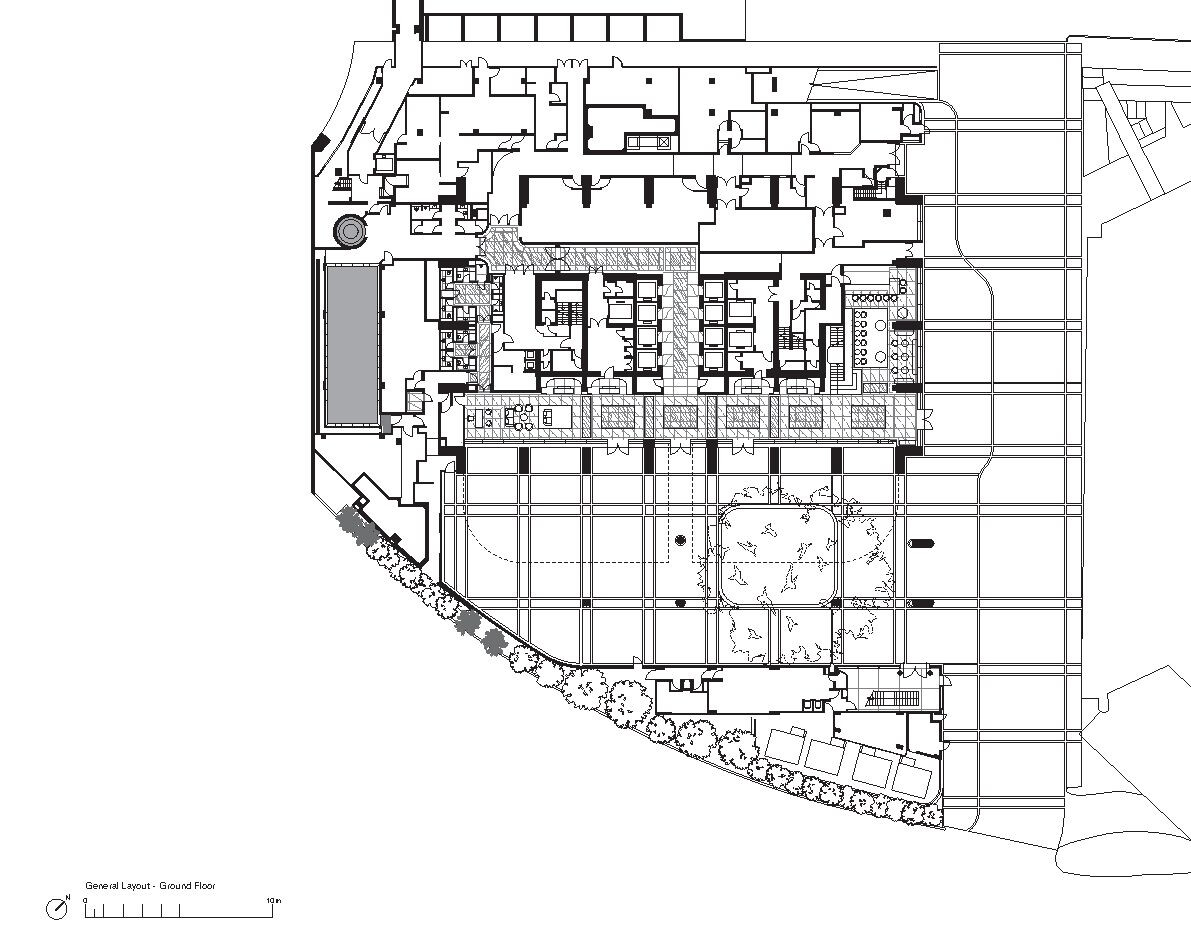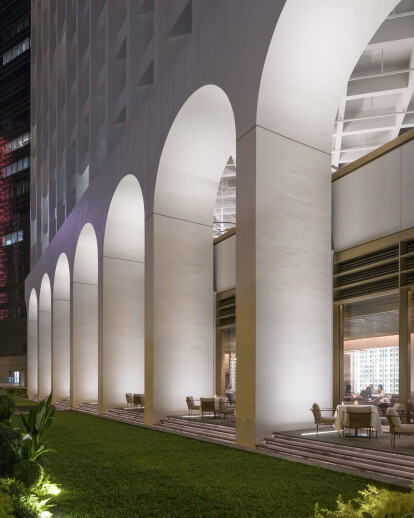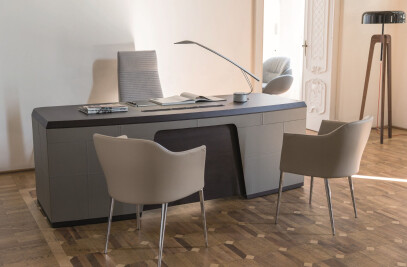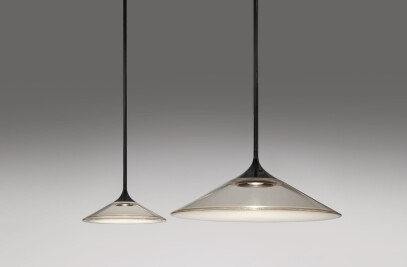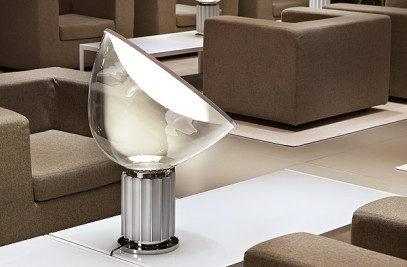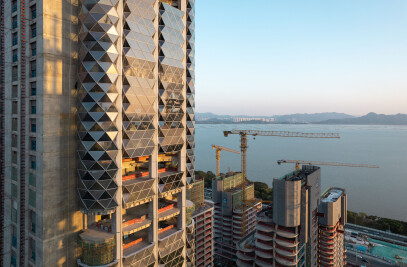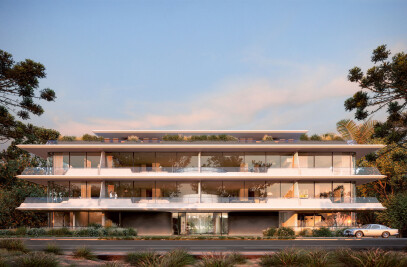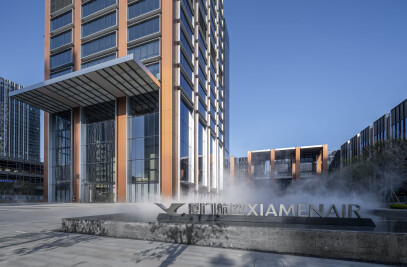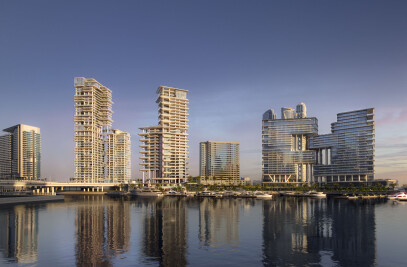The Murray, Hong Kong’s newest luxury hotel has now fully opened to the public. Located on the southern edge of Central with panoramic views of The Peak and the gardens to the south, this major transformation of a listed government office building reinvents this unique urban quarter – stitching together the urban fabric by linking the large green spaces flanking the site to the east and west.
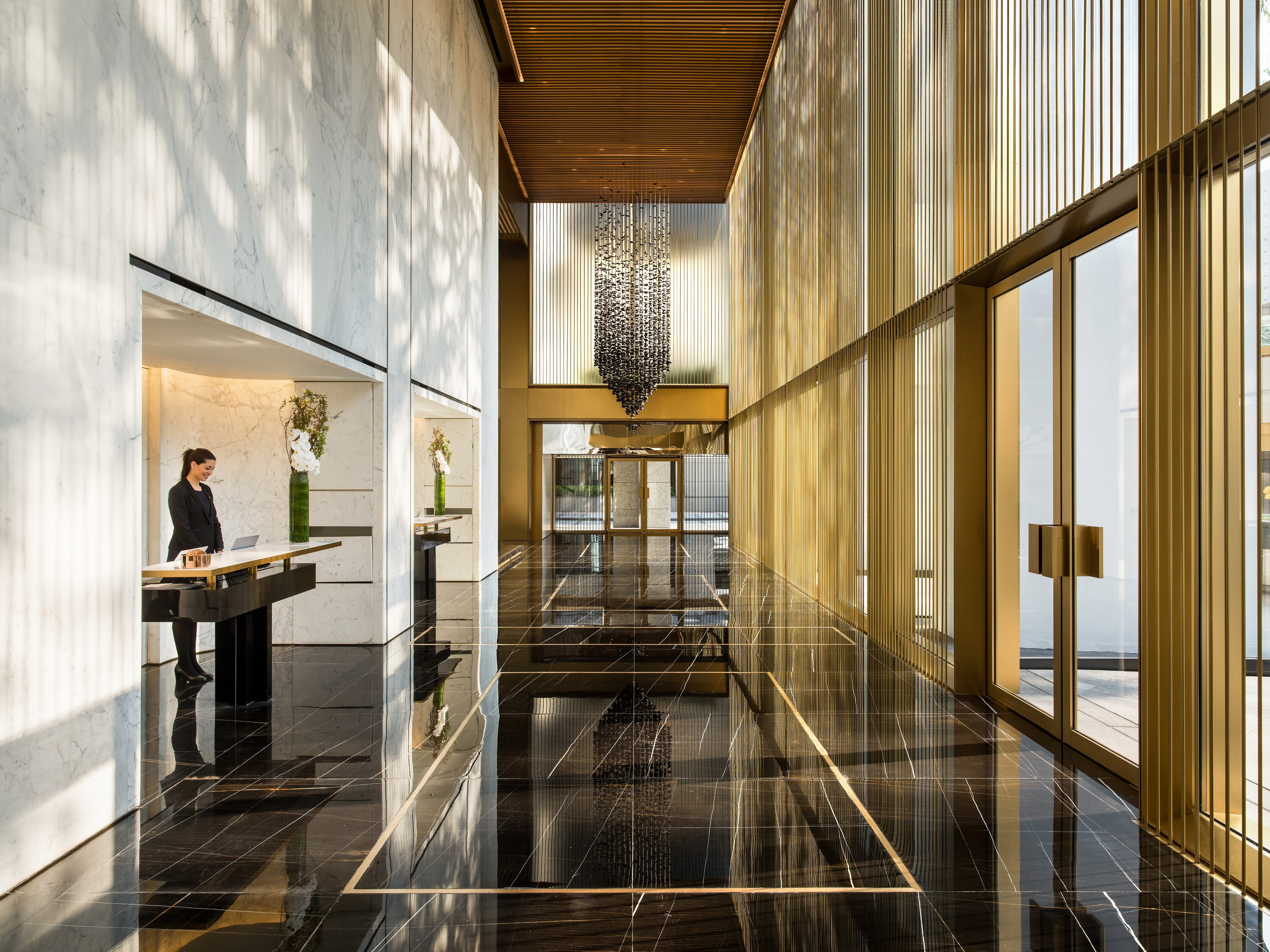
Luke Fox, Head of Studio, Foster + Partners said: “Our design for The Murray creates a dialogue between the old and the new – giving the building a new lease of life and a renewed purpose, with a unique sense of character that is embedded within the fabric of the building.”
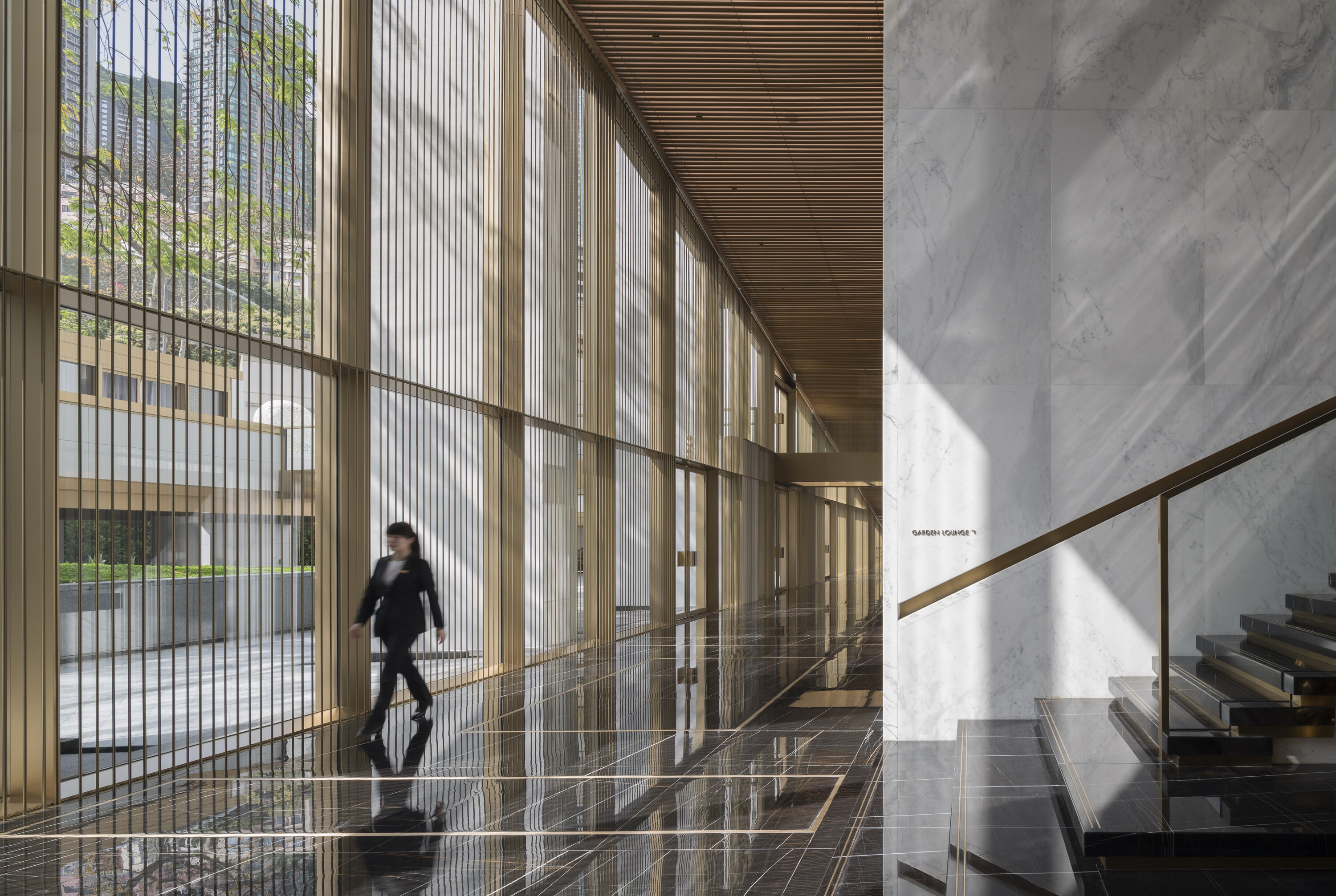
The 25-storey Murray Building was originally designed at a time when the city was planned around the car, and consequently stands on an island site surrounded by roads, making it impermeable for pedestrians. One of the central aims of the regeneration project was to reconnect the building with the city at ground level, creating a new street frontage on Garden Road, transparent and welcoming ground floor spaces, and enhancing and extending the landscaped grounds to incorporate a public tai chi area. Revealing a real sense of arrival, the design peels back the original car park deck to create a private forecourt with the old and valuable tree at its centre forming the hotel drop-off and entrance. From here the visitors walk through the majestic arches, that now rise up three stories from the ground level, into the hotel lobby. The upper levels contain the guest rooms where the rooms have been designed to complement the strong geometry of the facade and frame stunning views of the Hong Kong skyline and lush gardens that surround the site. The top of the building has been given over to the public with a restaurant and bar that open onto a roof terrace with unparalleled panoramic views of Hong Kong.
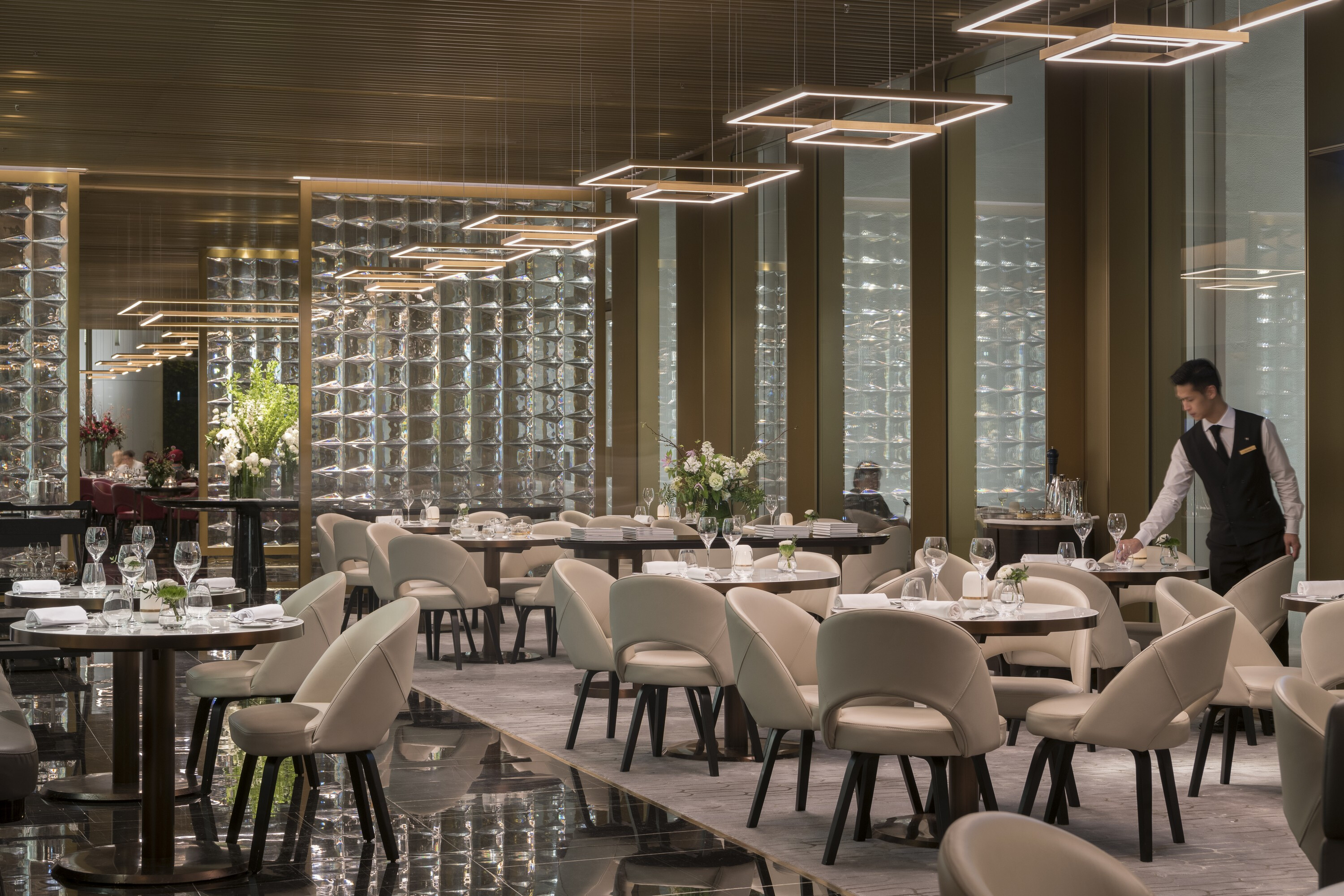
“The Murray recalls the tradition of the grand hotels with its distinctive presence. It seeks to redefine the idea of luxury, which is about a generosity of space, a sense of calm, and an inherent understanding of how the hotel responds to the needs of the guest. The experience is seamless – from how the guests arrive at the destination, and then travel through the building to the interiors that showcase the inherent beauty of the materials, all coming together within a holistic vision for The Murray,” added Fox.
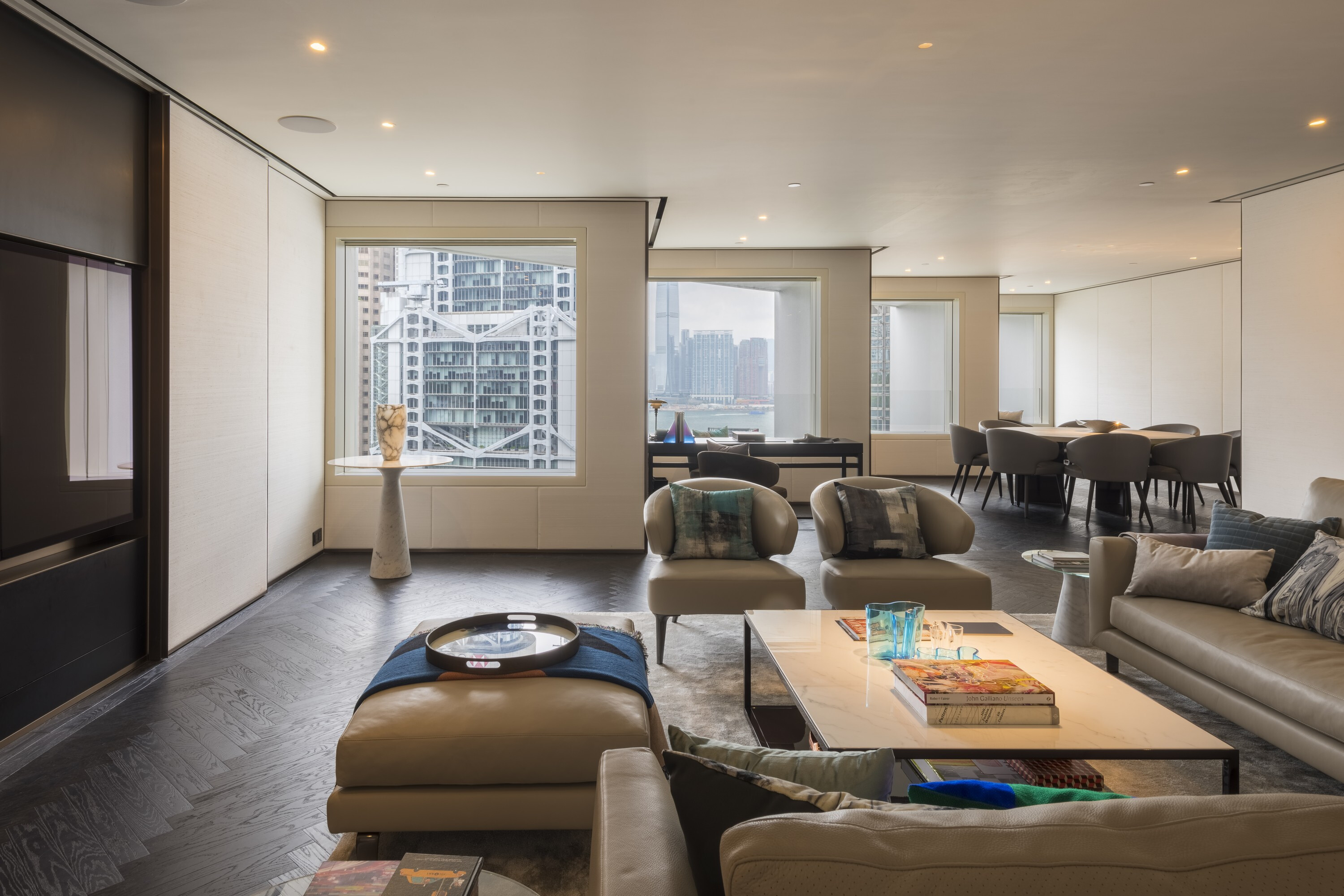
What was an office building from the 1970s, has been completely transformed into a unique luxury hotel – elegant hotel lobbies and restaurants occupy the erstwhile car park, plant room spaces have been replaced with banquet halls, luxurious pools and spas, and the office spaces on the floors above have been reinvented as exclusive hotel rooms. While reimagining all these spaces, the design team took care to retain the distinctive spirit of the building that makes The Murray a unique destination for all.
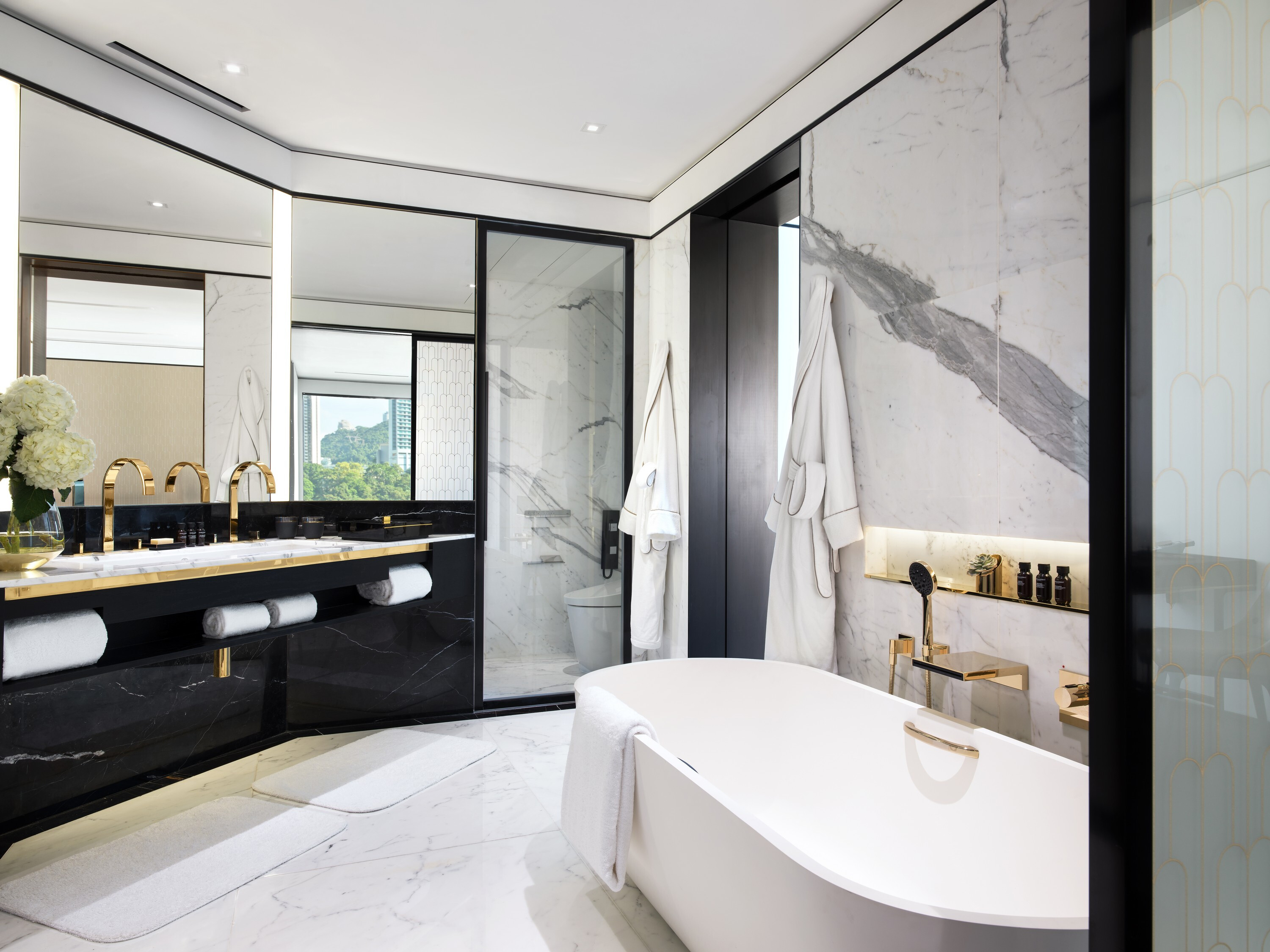
The architecture of the original building was a direct response to the climate of Hong Kong – the windows are recessed and carefully orientated to avoid the harsh tropical sunlight – gaining it an Energy Efficient Building Award in 1994. The design team consulted Ron Phillips, the original architect from the public works department, thus gaining valuable insights into the building’s history. The new design retains the façade while upgrading other aspects of the building and extending the life of the building by introducing a new function appropriate for changing demands of the city – giving it a sustainable legacy for years to come.
