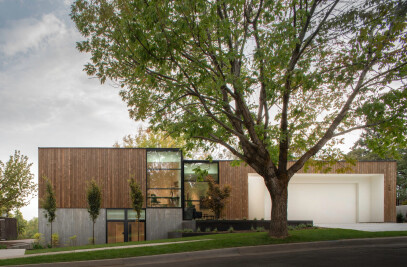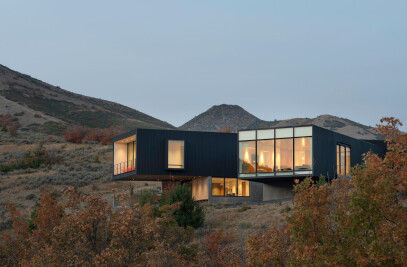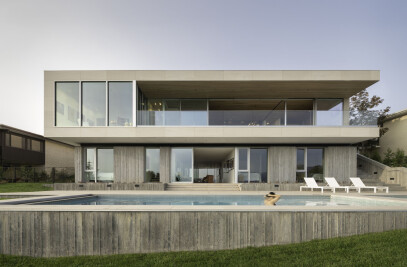The life of Saint Joseph the Worker, known as the patron saint of laborers, inspired the architecture of this Catholic church in West Jordan, Utah. The design process began with a parallel exploration into Saint Joseph and the history of this parish community. Saint Joseph, often depicted with tools, was a carpenter and like many of the parishioners worked with his hands. Working class immigrants came to this part of the American West to work in the mines or the railroad, and often stayed. The original church was built by these tradespeople, and funded by small donations made by parishioners to erect the modest structure. The design of the new church re-uses fundamental elements of the old building, and incorporates new steel, copper and handcrafted wood components referencing the parish’s mining and construction history. This approach visualized the project’s social and cultural lineage, and contributed to its environmental sustainability.
The architecture emerged as a collective set of programmed niches within a thickened oval form. These dense walls form the sanctuary space and support the roof. Thickened walls have historical precedent in sacred architecture, and in following this lineage the architecture of Saint Joseph the Worker contains small chapels, statuary and storage within the perimeter’s shell. Light is brought in through a sandblasted glazed band forming the base of the building. This base is capped by a thick, textural concrete volume punctuated by colored glass openings. The organization of the main sanctuary form is established by two offset ellipses. The space between these ellipses – the poché space – creates a zone for liturgical functions including a chapel, a reconciliation room, prayer niches and areas for statuary and religious art. The elliptical form of the church was conceived of as a true gathering geometry without corners, facilitating active participation for community gathering.
The upper portion of the ellipse contains windows which relate in form and color to the lives of the twelve apostles. These windows contain glazed colored panels, an abstracted and more affordable alternative to traditional stained glass. The Day Chapel, used for daily worship, is clad with copper panels. The chapel’s interior is an expression of a singular material, tongue and groove vertical grain fir, from wall base to roof and illuminated by a single, clear skylight.
The material palette consists of common materials that parishioners confront in their everyday lives: concrete, wood, metal and glass. The design incorporates these familiar materials manipulated to become extraordinary. As they are transformed by the “worker”, they are crafted into surfaces expressing the skill of the tradesperson rather than the qualities of the raw material. The modest, humble nature of these ordinary materials configured within new architectural forms and surfaces seek to both reassure and inspire. Copper is reserved for the most sacred aspects of the church and clads the skylight over the altar and the exterior of the day chapel. This use of copper also harkens back to the mining roots of the parish history, and proximity of the church to the Bingham Canyon Mine.
Material Used :
1. Facade Cladding: Western Red Cedar
2. Facade Cladding: Copper
3. Colored Glass: Vanceva

































