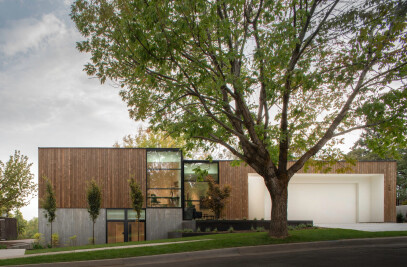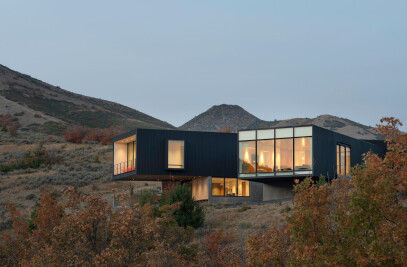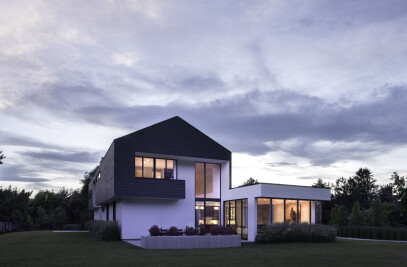The design for this residence focused on two essential principles: accessibility, so the clients could successfully age in place, and flexibility, allowing for ample spaces to accommodate their large, multi-generational family. Thus, the home’s layout includes an elevator, family suites, living and entertaining spaces, kitchen and dining spaces, an office, pool, spa and gardens.

A material palette of stone, wood and bronze provides the backdrop for an international photography collection, which includes Atta Kim’s image of Fifth Avenue. Vintage lighting fixtures, passed down through the family for generations, can be seen in the primary bedroom, powder room and dining room.

Architecturally, the all-limestone facade is punctuated by a singular, vertically-louvered opening and dramatic oval oculus on the North for the entryway, zero openings on the East and West sides, and a nearly all glass South-facing exterior that overlooks the pool and captures the primary views. Innovative building technologies employed by the team included, but were not limited to, simple framing methodologies that helped conserve cost and minimize construction waste.



For example, a recycled, aluminum-clad, dual-purpose wood floor sheathing system was used to accommodate both the energy-efficient radiant floor heating system and structural shear.










































