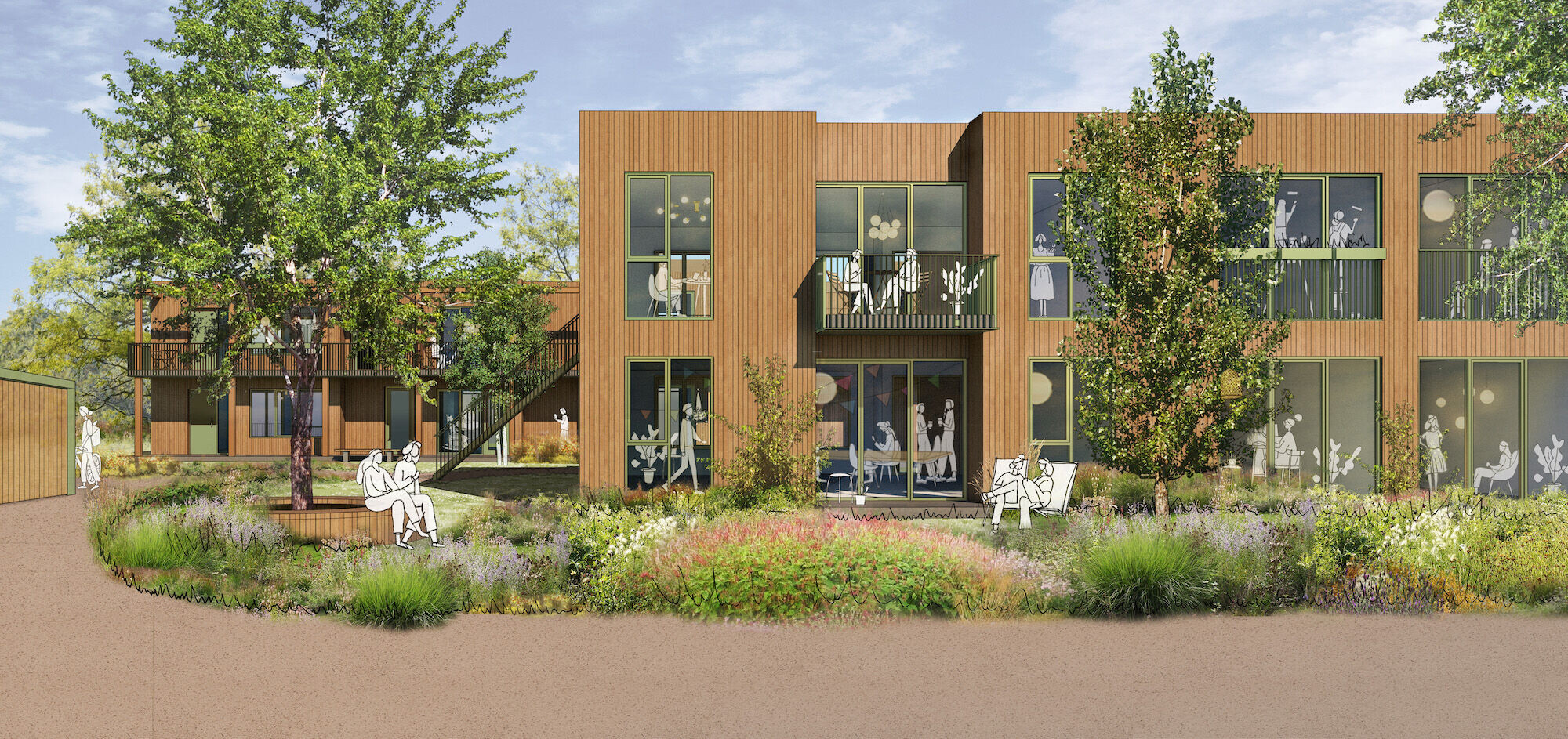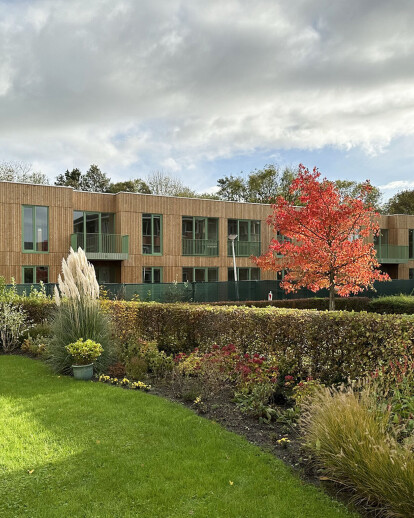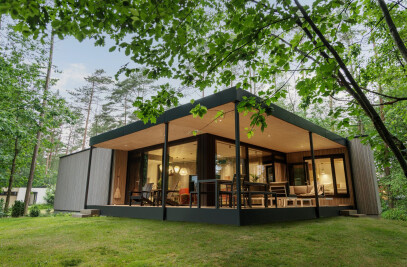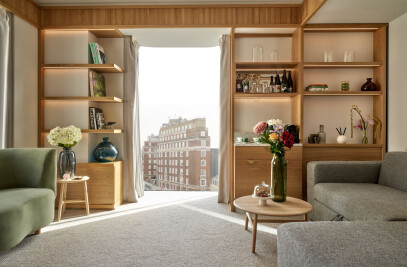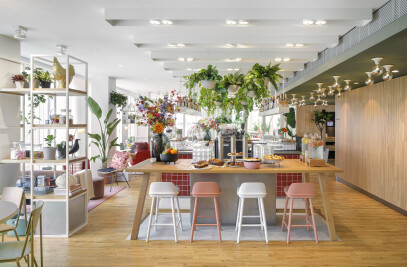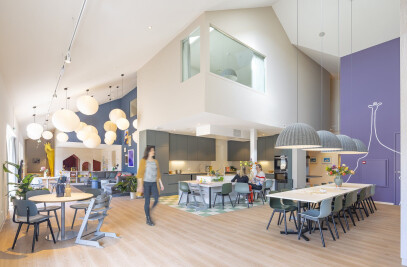Concrete partners with MOOS, an innovative housing concept aiming to create high-quality homes for everybody. MOOS Euterpe is the first project to be completed. The name MOOS stands for "In the Middle Of Our Street" - derived from the iconic song by Madness - and embodies the goal of creating a vibrant community where everyone feels at home.
MOOS' mission is to solve the Dutch housing crisis in a social and sustainable way by creating and building high-quality homes for everyone. The prefabricated homes by MOOS are circular and modular and, if necessary, fully demountable and reusable.
Our ambitions for a greener future are central, whether we are building for families, couples or individuals. Concrete has been a partner in MOOS since its inception in 2020, contributing greatly to the development of the concept, architecture, and branding. Several projects are currently underway with approximately 500 homes being built in the near future.

MOOS Euterpe: First Building Delivered
MOOS Euterpe is the first MOOS project to be completed. It is a social housing project is located in Maasland, a small village under the smoke of Rotterdam known for its close-knit community. The architecture, designed by Concrete, is driven by the goal of crafting a space that instils pride in residents and creates a sense of connection within community. Consisting of 30 housing units, MOOS Euterpe is ready to accommodate both small and large families since the units have different sizes. The complex is comprised of two buildings facing each other. In the middle of the two buildings there is a garden which acts as the connecting and social heart of the complex. The architecture incorporates a step-back facade, transforming galleries into verandas. This feature provides plenty of space for residents’ wishes, whether it be to place a small seating area, a flower pot or even a hammock. Beyond individual expression, this design element emphasises the importance of the transition between public and private spaces, fostering connections between neighbors.
MOOS: Modular Housing Solutions
The modular design allows for a wide variety of housing types and sizes. As a result, both individuals and families can find a home in MOOS. Modules range from studios to four-bedroom houses. As residents' living needs differ and are constantly evolving, MOOS strives to offer personalisation options without compromising on high quality standards. Therefore, each 2, 3 and 4-bedroom home consists of two modules. One "basic" module accommodates all programmed basic necessities such as sleeping, cooking and washing. The other module is the "personal" module, a freely configurable space that can be used entirely according to the resident's specific needs to live in his or her unique way. The personal module is a well-lit lounge area, making it a versatile place with multiple orientations and which can be used throughout the day. With its open connection to the veranda, the outdoor space also becomes an extension of living.
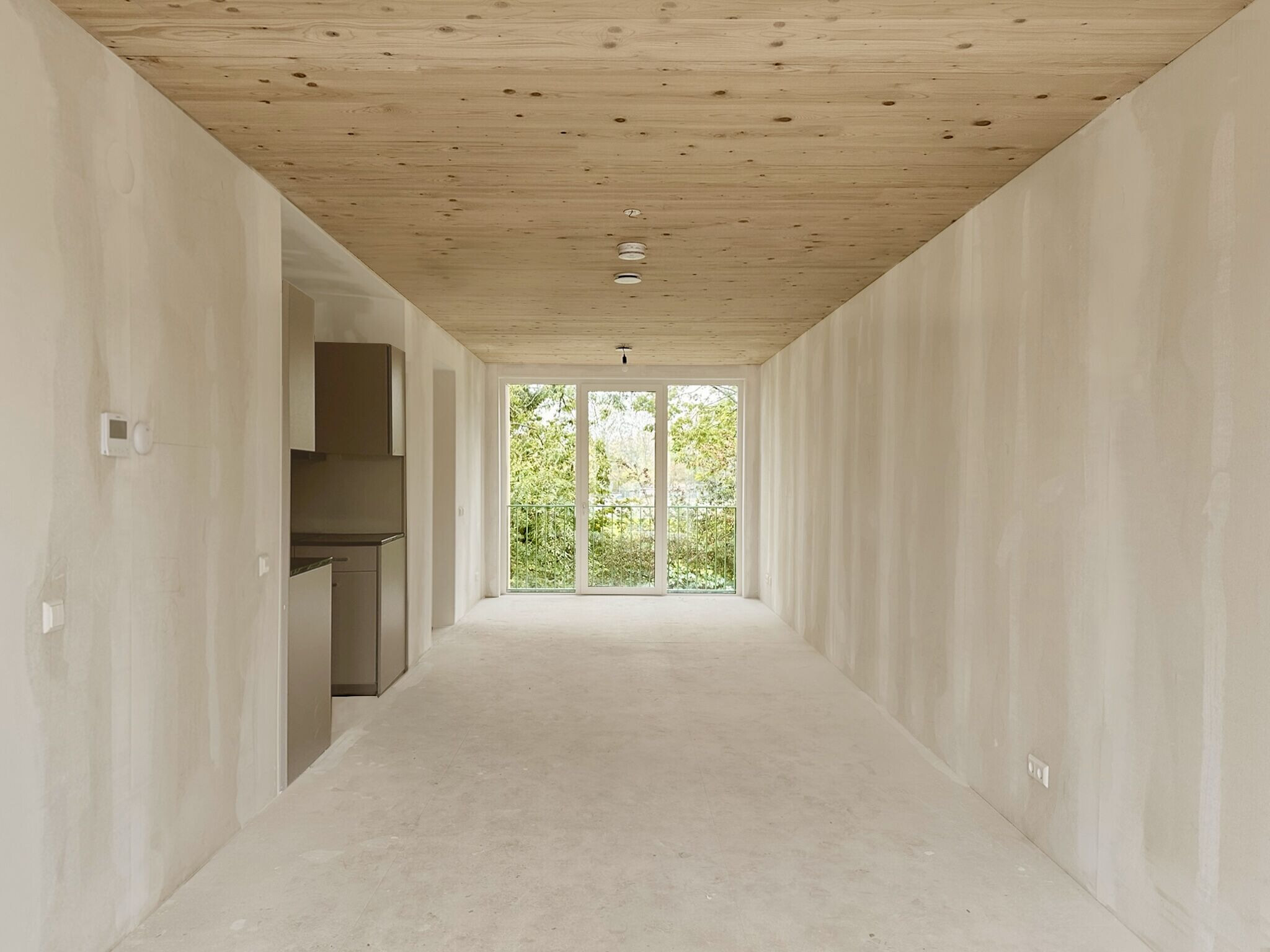
MOOS: Creating a Lively Community
MOOS’ vision is not only about creating high-quality and affordable housing but also place a spotlight on its community. Communal areas are thoughtfully integrated into the overall design. For instance, MOOS apartment complexes include MOOS Plein, a welcoming space at the entrance where residents can come together. The galleries and green spaces are activated into spaces for interaction. Thoughtfully designed and programmed, these spaces aim to encourage residents to connect and engage with one another. “MOOS provides more than just a house; it provides a home, one that residents can take pride in. It's more than just a place to live; it's a solid foundation for personal growth and well-being. MOOS creates a sense of belonging, making social housing social again”, says Erikjan Vermeulen, partner and head of architecture at Concrete.
MOOS: Circularity and Modularity
Euterpe is the first MOOS complex to be built. The next one will be MOOS Appelweg in Amsterdam with 63 homes. Many more projects are in the pipeline. MOOS is a start-up whose goal is to tackle the housing shortage with a quality product in the Netherlands. This is achieved through an innovative construction strategy, based on partnership, modularity and circularity. “There is both a major construction challenge and an enormous climate challenge ahead of us, we offer a solution for both”, says Joost Hoffman co-founder of MOOS.
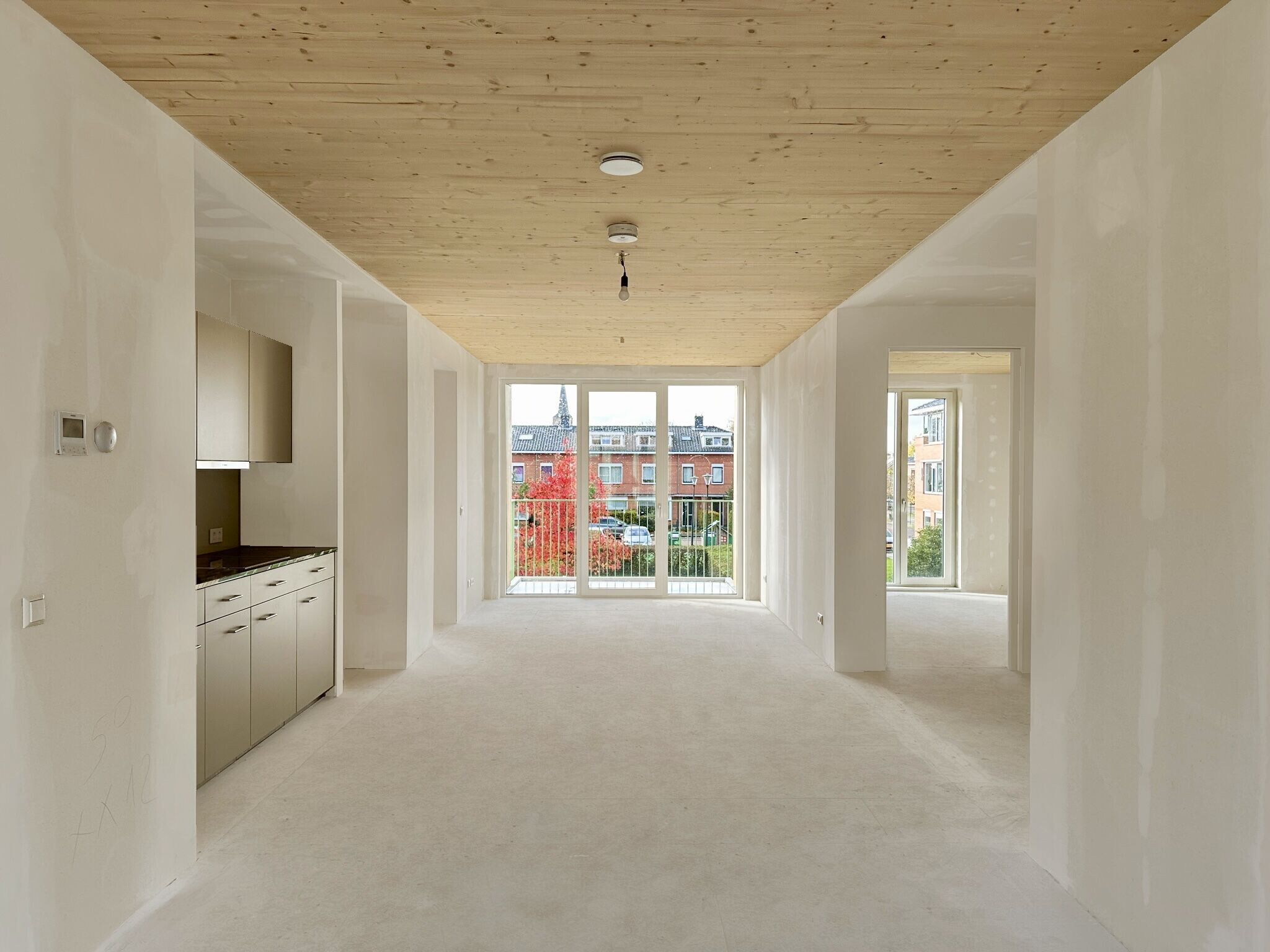
Modular Construction: Fast, Cost-Efficient, and Demountable
The construction of homes takes place in a factory setting, guaranteeing ideal conditions for optimal quality. The homes are then prefabricated and transported to the construction site, including window frames, kitchens, bathrooms, finishes and installations. On site, the units are constructively linked and stacked and the installations are connected using a plug and play principle. This enables the rapid and cost-efficient construction of a MOOS project while maintaining a high standard of quality. Additionally, it contributes to waste reduction and facilitates recycling, aligning with MOOS' dedication to sustainable development.
A clever stacking system allows for a wide range of MOOS units ranging from studios to fourbedroom apartments in a veranda style and extending up to eight stories high. In addition, MOOS is working to expand its modules and residential floor plans to include single-family ground-level residences, corridor residences and residential towers up to 70 meters high. The modular design also allows a MOOS building to stack apartments and low-rise homes into hybrid buildings. Combining various floor plans within a single structure, MOOS facilitates the rapid realization of construction projects. This allows it to meet diverse housing needs, from large to small and high to low. MOOS is able to realize complete neighbourhoods of great diversity.
Circular Materialization
The hybrid and circular materialization sets MOOS projects apart from traditional construction methods. Traditional materials are replaced by sustainable, recycled and upcycled materials harvested from our demolition partners. In cases where recycled materials are not feasible, we opt for biobased alternatives. For instance, our floors are crafted from recycled concrete, while Cross Laminated Timber walls serve as the primary load-bearing structure. Additionally, MOOS utilizes wood window frames, filled with triple glazing, ensuring energy friendly design.
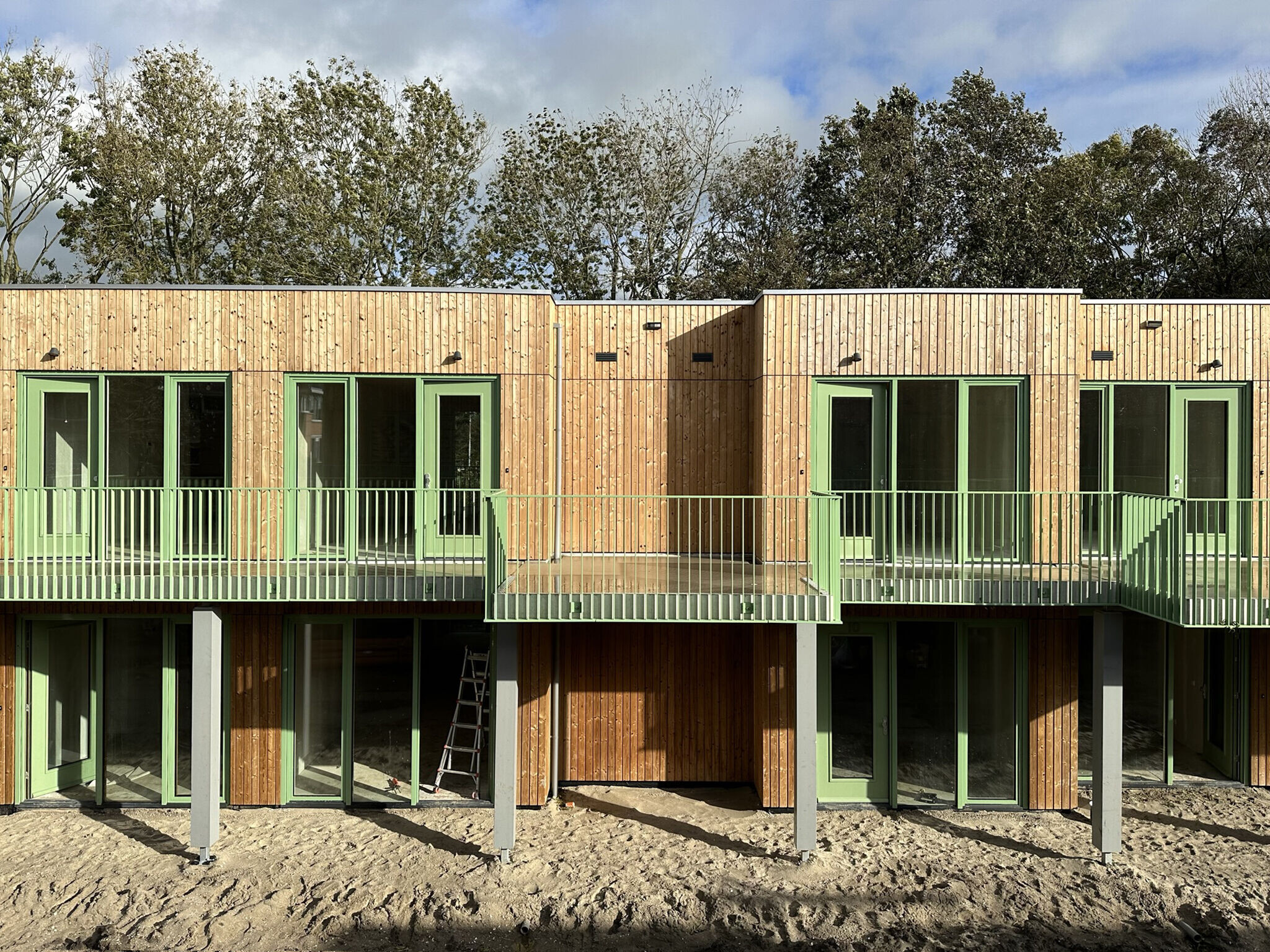
Flexible yet Permanent
MOOS homes are permanent but nevertheless fully demountable, making them also suitable for temporary housing projects, without compromising the quality of permanent habitation. These temporary homes also have a building permit in accordance with permanent construction, allowing them to be reused in a new location in the future. MOOS offers a take-back guarantee for temporary homes, committing to buy back homes after a period of temporary use. This guarantees circularity and reduces environmental impact.
MOOS: Partner Ecosystem
MOOS operates within a collaborative partner ecosystem that differs from the traditional top-down structure. In this unique form of collaboration, different companies contribute with their expertise and are involved in the process from an early stage. As a result, the partners are sharing collective responsibility for the full life cycle of the delivered product and/or service. This maximizes the strengths of each individual partner, ensuring the quality of MOOS. Find MOOS partners listed in the credits below.
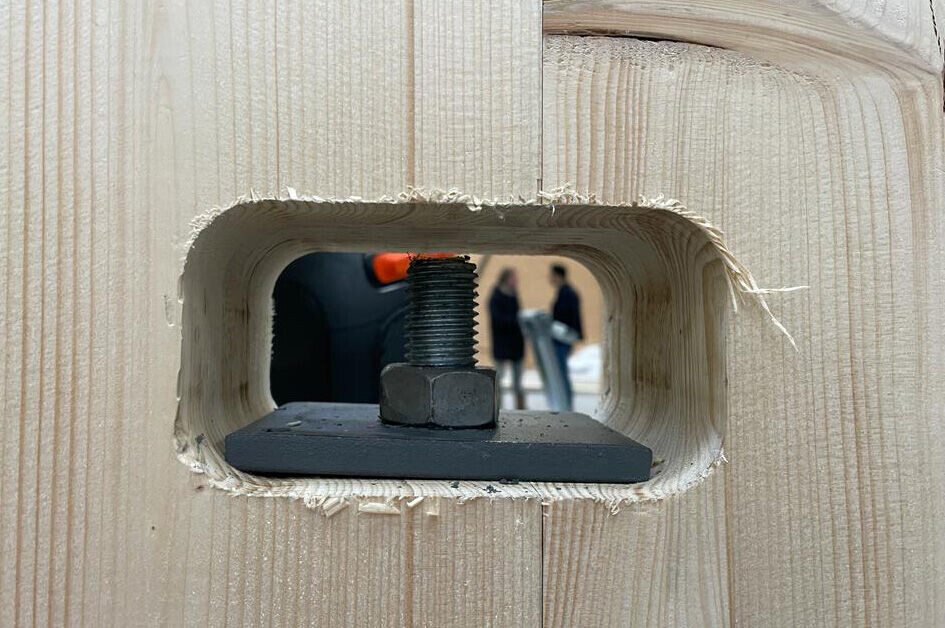
Team:
Client: MOOS – in the Middle Of Our Street
Architecture and interior design: concrete
Project Team Concrete: Erikjan Vermeulen, Iwan Hameleers, Alain Fernandez del Rey, Matthijs Hombergen, Josep Garcia Trilles
Structural engineer: Van Rossum
Building physics and fire safety: LBP Sight
Sustainability advisor: Ofme
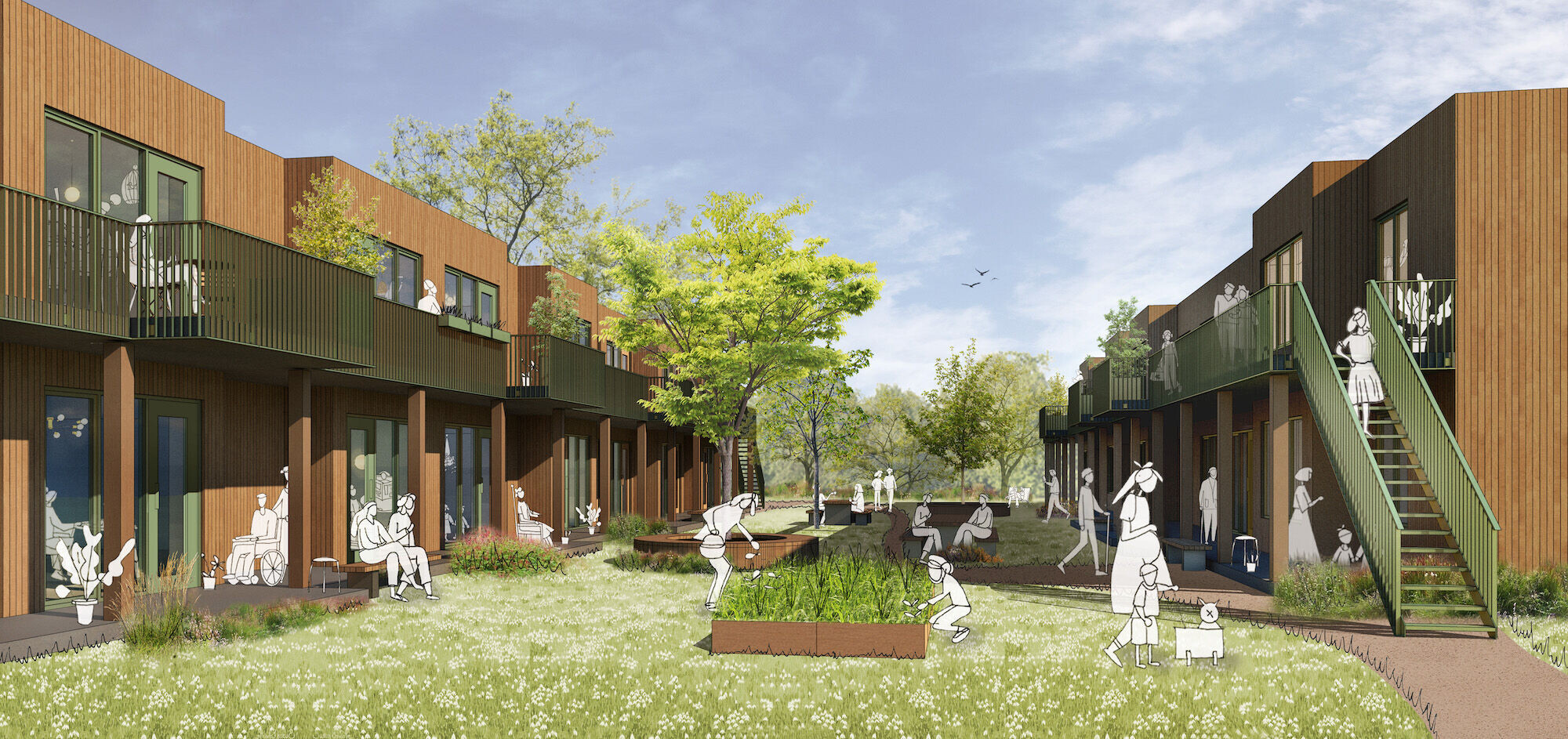
Materials Used:
Concrete Floors, Balcony And Galery: Holcim, Krimpen Aan Den Ijssel
Floating Screed: Van Raaij Groep
Clt Walls And Ceilings: Heko Spanten, Ede
Facades And Roofs: Znd Nedicom
Stairs: Siem Steur
Window Frames, Doors, Internal Walls: Vianen Kozijnen
Bathrooms: Sanifab, Dronrijp
Kitchens: Chainable
Mep Contractor: Element Air
Fences: Vmg Versteeg Metaal Groep
Ground Work And Site Preparation: Ecocare Milieutechniek
Foundations: Ijb Groep
Dismantling Van Ginkel Afbouw
Lifting Facilities: Bkv Kraanverhuur
Transport: Transportbedrijf G.l. De Haan
Electricity Facilities: Md Service
Legal Advice: Ride.nl Your Legal Journey
Floors Heating: R Floorzz
