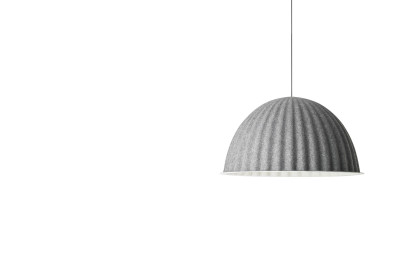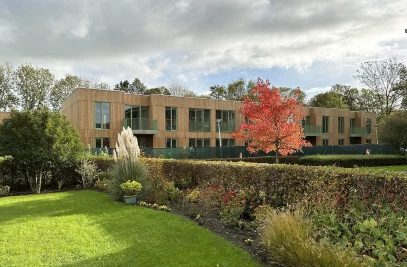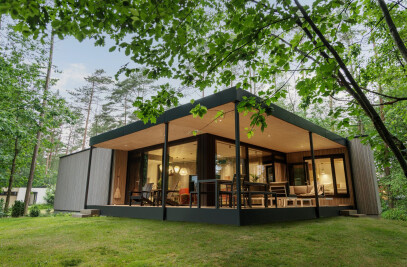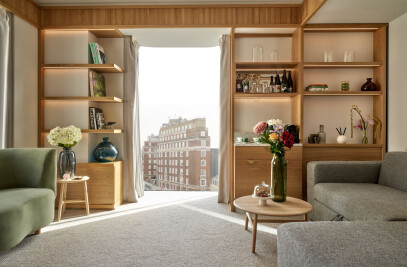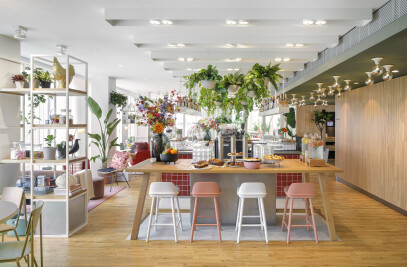Jeroen Pit Huis is a healthcare home for chronically, seriously ill children and their families, that serves as a transition home between intensive care units and their family homes. Located in the Southeast of Amsterdam on the ground of Amsterdam Academic Medical Centre, the 1700 m2 space of Jeroen Pit Huis has 8 apartments connected by a communal living room with a communal kitchen, playroom, physio area, nursing station, snug room, central bathroom, and meeting spaces. The transition home is a pioneering concept in healthcare and provides all the necessary medical help for the children, who are dependent on high-quality medical and nursing care and their families while offering the comfort of home. 24/7 care support is available and parents get trained on how to use medical tools to take care of their children in a home situation.


Concrete team started by programmatically cleaning the whole floor plan and they rebuilt it from the perspective of the Jeroen Pit Huis purpose, facilitating all medical equipment of a hospital in a home environment. This perspective helped the Concrete team place a heart in the middle of the floor plan. The heart represents home, life, connection, and living together. The most relevant social spaces were located in connection with the biggest windows and orientated towards the terrace. Surrounded by the 8 apartments, the heart of the Jeroen Pit Huis became the connector, conversation starter, and the place to live, share and support each other for families going through a difficult time.


The more functional areas such as a back of house kitchen, storage spaces and trash room are positioned in the less attractive resting spaces within the building. The technical spaces and offices of the doctors and nurses are located close to the entrance/ arrival with the smart opening and windows for emergencies. The more intimate spaces with lower ceilings like the kitchen and the playroom are in contrast to more open double-height spaces where visitors can experience the whole house-shaped building…


Functions created the volume of the inner house, with no corridors without a purpose or dead ends… Contributing to the corridor experience, the wheelchair parking units are lined and marked with graphic stickers on the floor to make them part of the design and everyday life. There are several points where windows are located to keep the sight connection between the medical staff and the patients without making them feel watched or followed.


Healthcare spaces have rules and regulations that require a different design approach. Creating a healthcare space that feels like home required using a different type of fabric (anti-bacterial), enlarging the elevator to a hospital-sized elevator, or even using a vinyl floor to follow the hygiene requirements. Concrete played with the visibility of hospital-like elements and hid them while making them easily accessible.

Materials Used:
Communal kitchen, cabinets apartments - De Mandemakers Groep
Wall and floor tiles - Royal Mosa
Big giraffe - execution by 3D Creation Lab
Art - Thomas Trum, Peim van der Sloot
Floors communal spaces and bathrooms - Tarkett BV
























