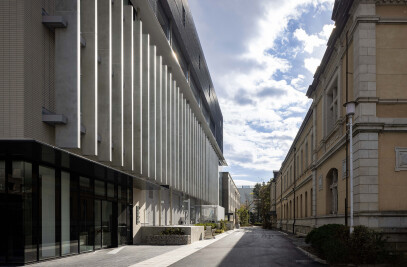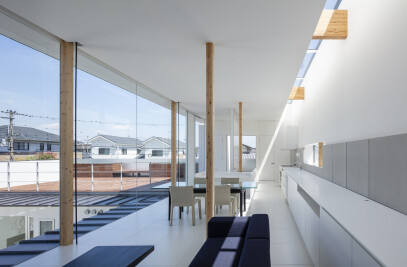In the outskirts of Tokyo, this residence finds itself in the middle of countryside, surrounded by fields and buildings scattered around. The site is almost 300s.q.m., more than sufficient for a small residence. The immediate thought that came into my mind, when I visited the site for the first time, was that an open-plan, one-story house would be good for this environment.
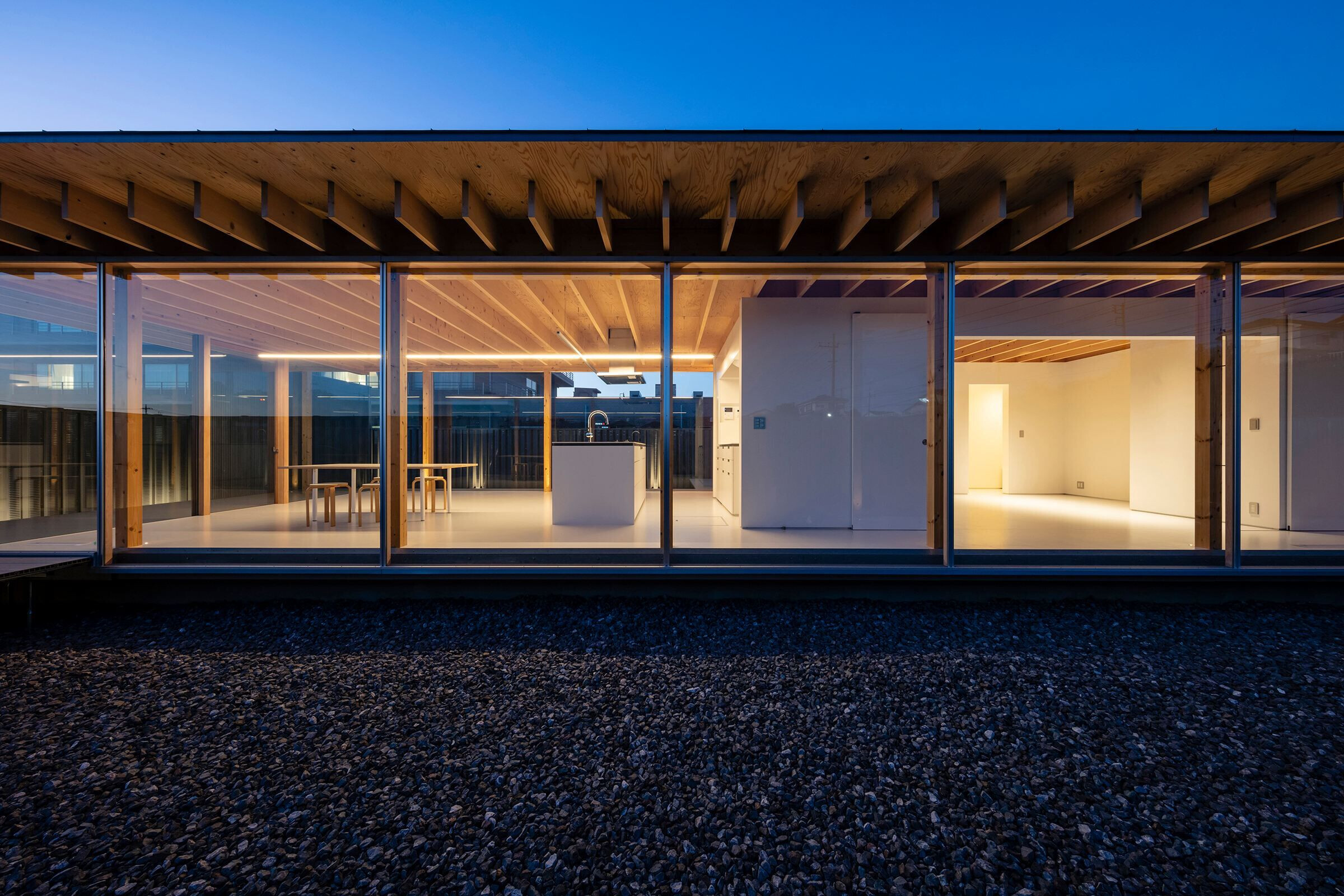
Of course the surrounding environment will go through urbanization and rapid changes. With this future image in mind, I figured the contradicting style of a half open-plan could work for this haphazard countryside in the outskirts of Tokyo. The outer circle of semi-transparent metal wall will partially obstruct the view from outside and the inner walls of transparent glass, with an outdoor space in between, which is hardly a garden, will serve as a “buffer” to adapt to the future changes in the surroundings: these elements formed my concept of an open-plan architecture which is wrapped in outer layers of, so called, double-skin.
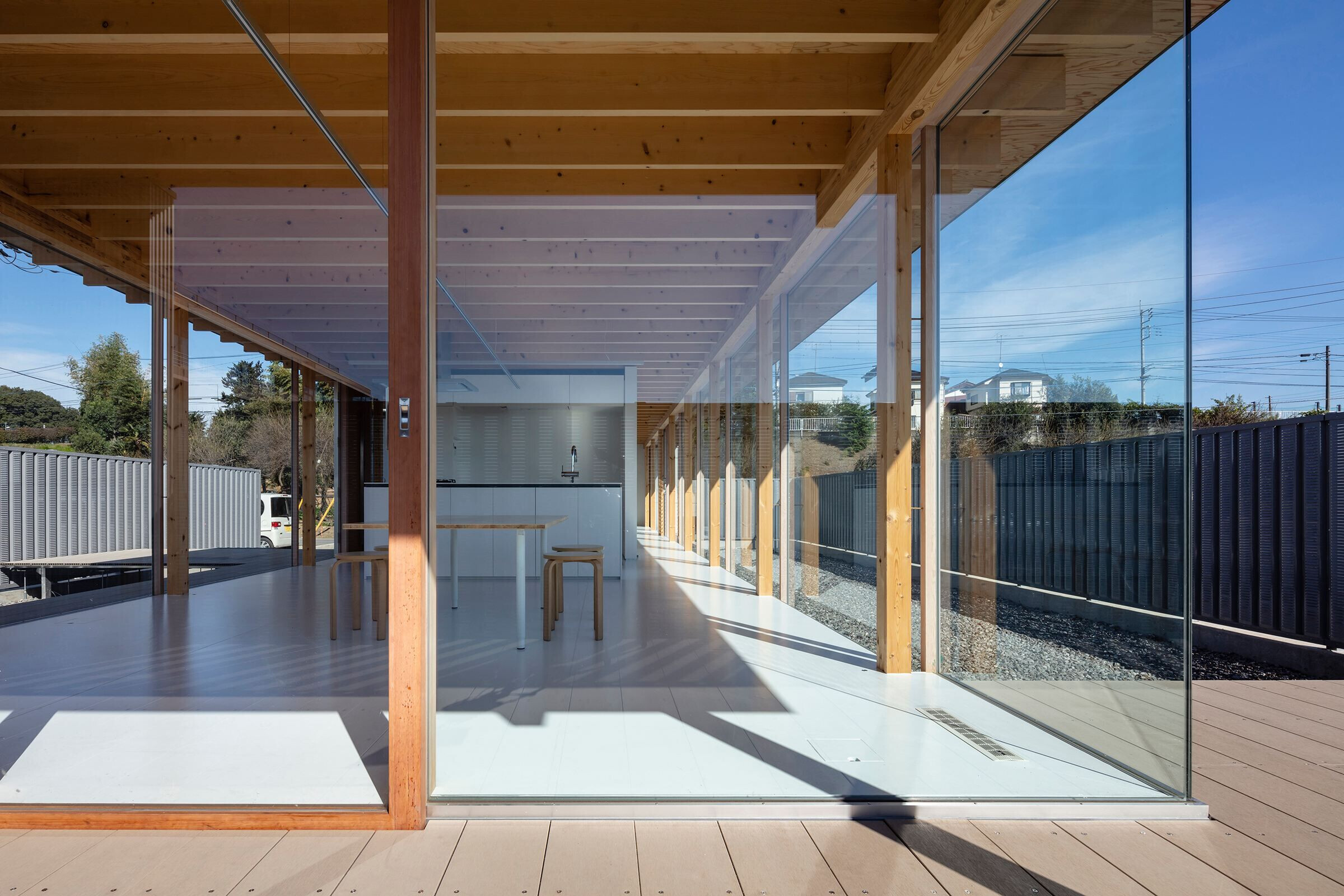
Structure wise, it is a wooden structure with wooden rafters as the main structural material. Factory-produced, readymade materials were used for all other parts, outdoor deck and walls, to secure functionality as a building. At the same time, I aimed at creating an interior “scenery” by contrasting the “warm” wooden structure with the “cool” industrial products.
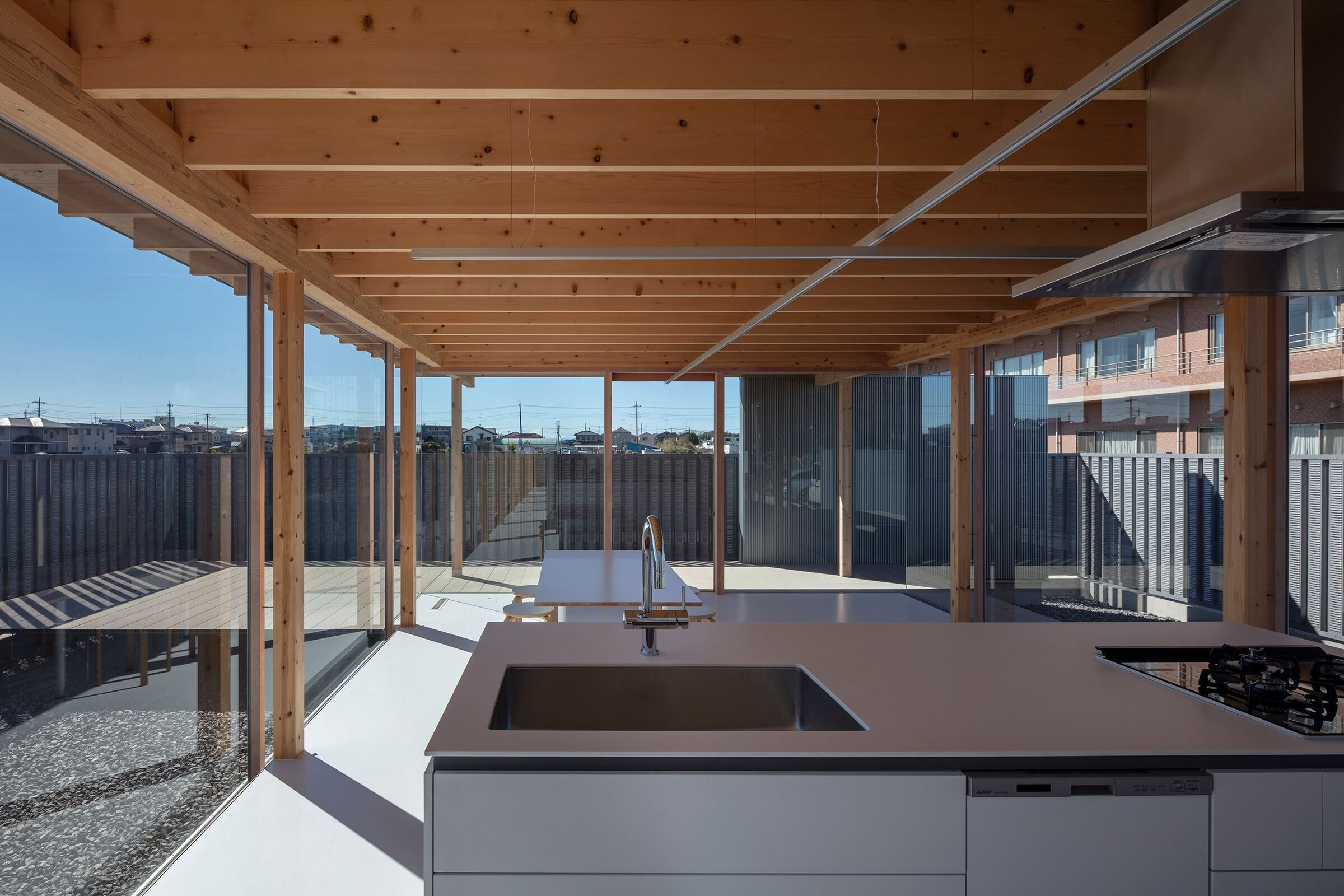
Simultaneously, these thoughts reminded me of a particular scenery.
It was the photo of Richard Neutra’s “Strathmore Apartment” completed in 1937. And it was not the architecture itself but the background scenery of Los Angeles at that time. This building is located in Westwood. The Westwood area in the background was nothing like the green, lush place that exists now. I was shocked to see it was just like a desert with only shrubs gown here and there.
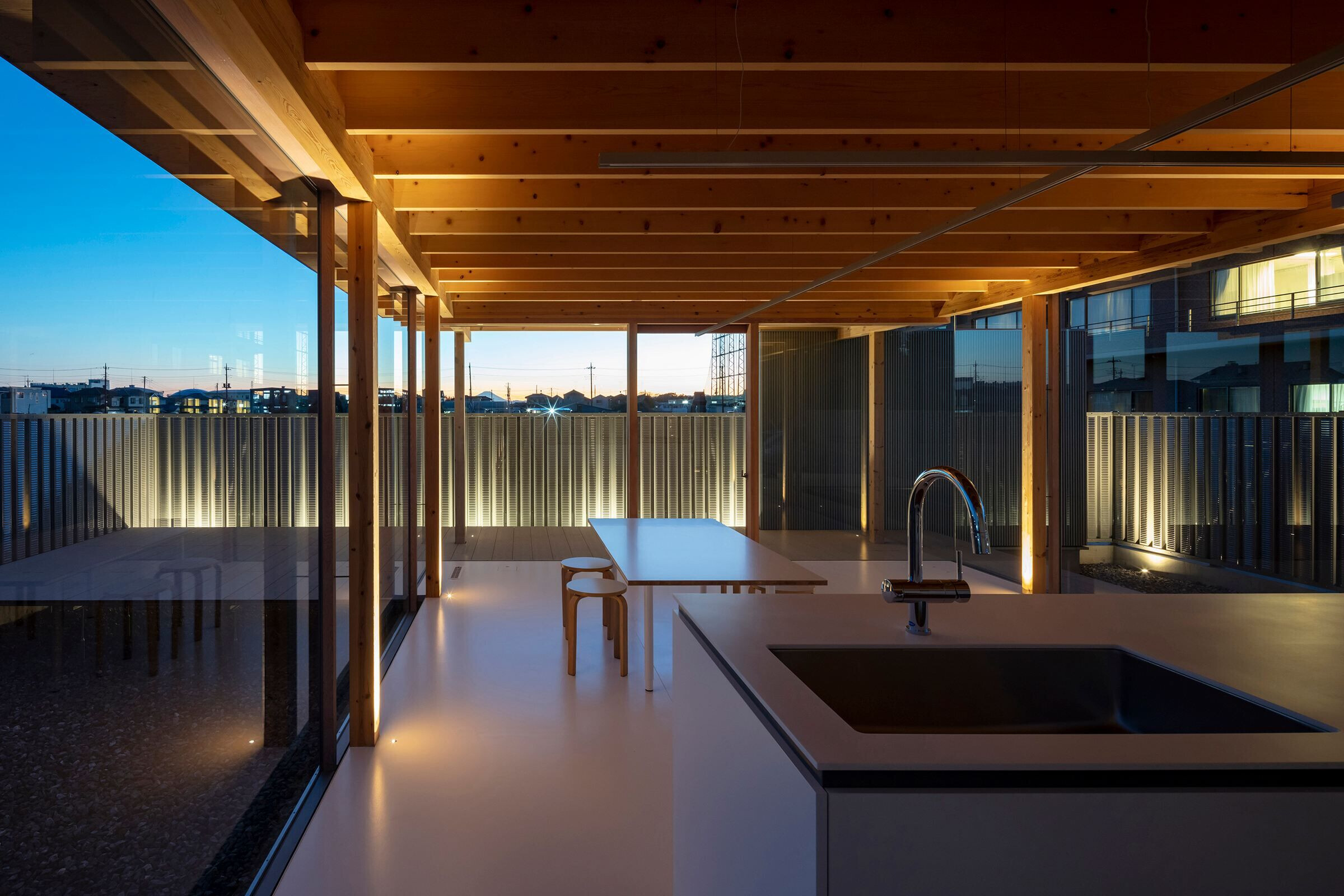
Also I remembered that the present day Los Angeles full of greenery and tress is, in fact, artificially-created nature, thanks to the man-made waterways connected from the nearby State. The rapidly changing environment, that is to say, man-made scenery of Los Angeles allowed the group of open-plan, one-story houses called “Case Study Houses” to be built from 1950’s on.

With this project, I dreamed of a Tokyo version of Case Study House of the 21st Century by designing an open-plan, one-story house which was possible to build in the outskirts of Tokyo.















