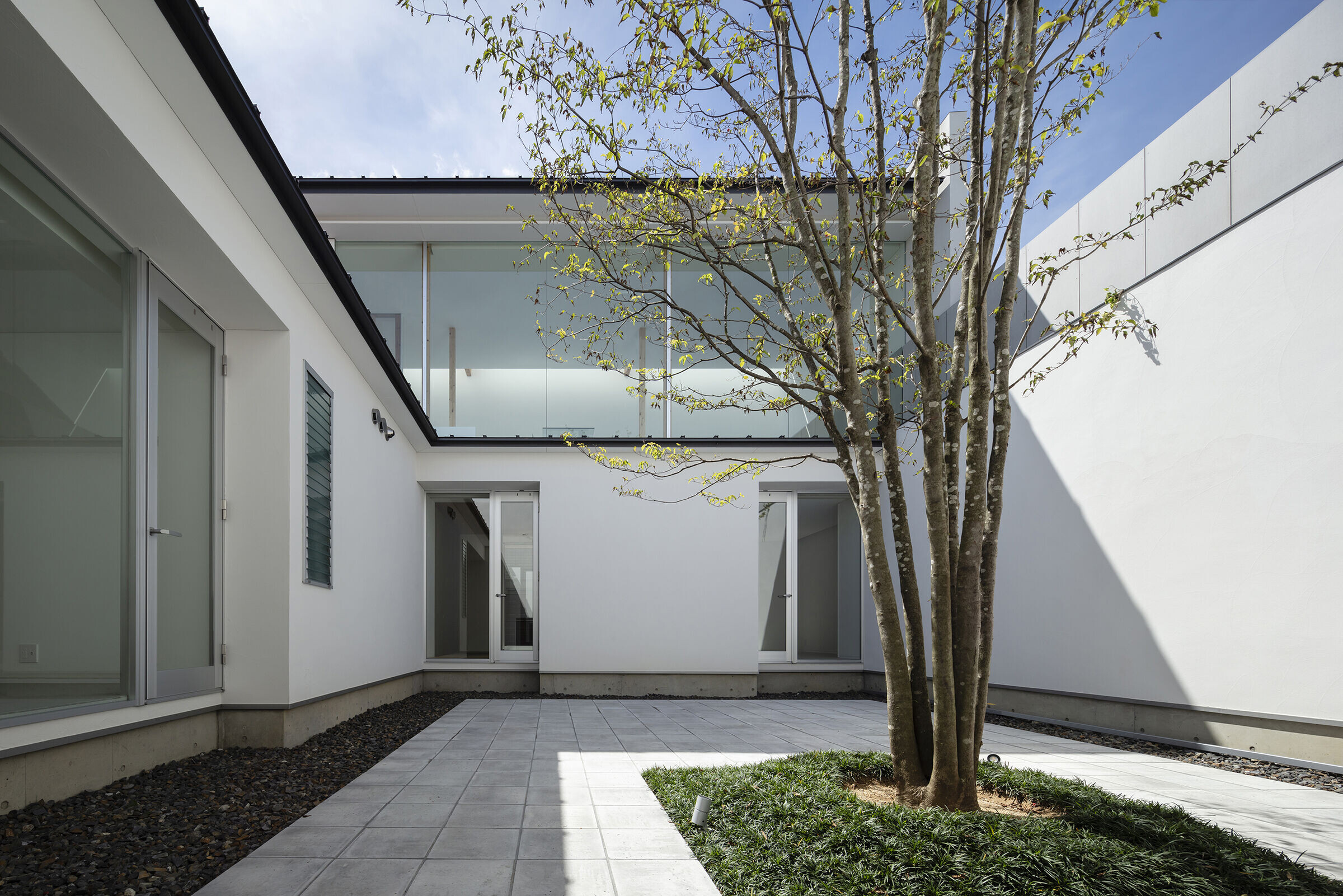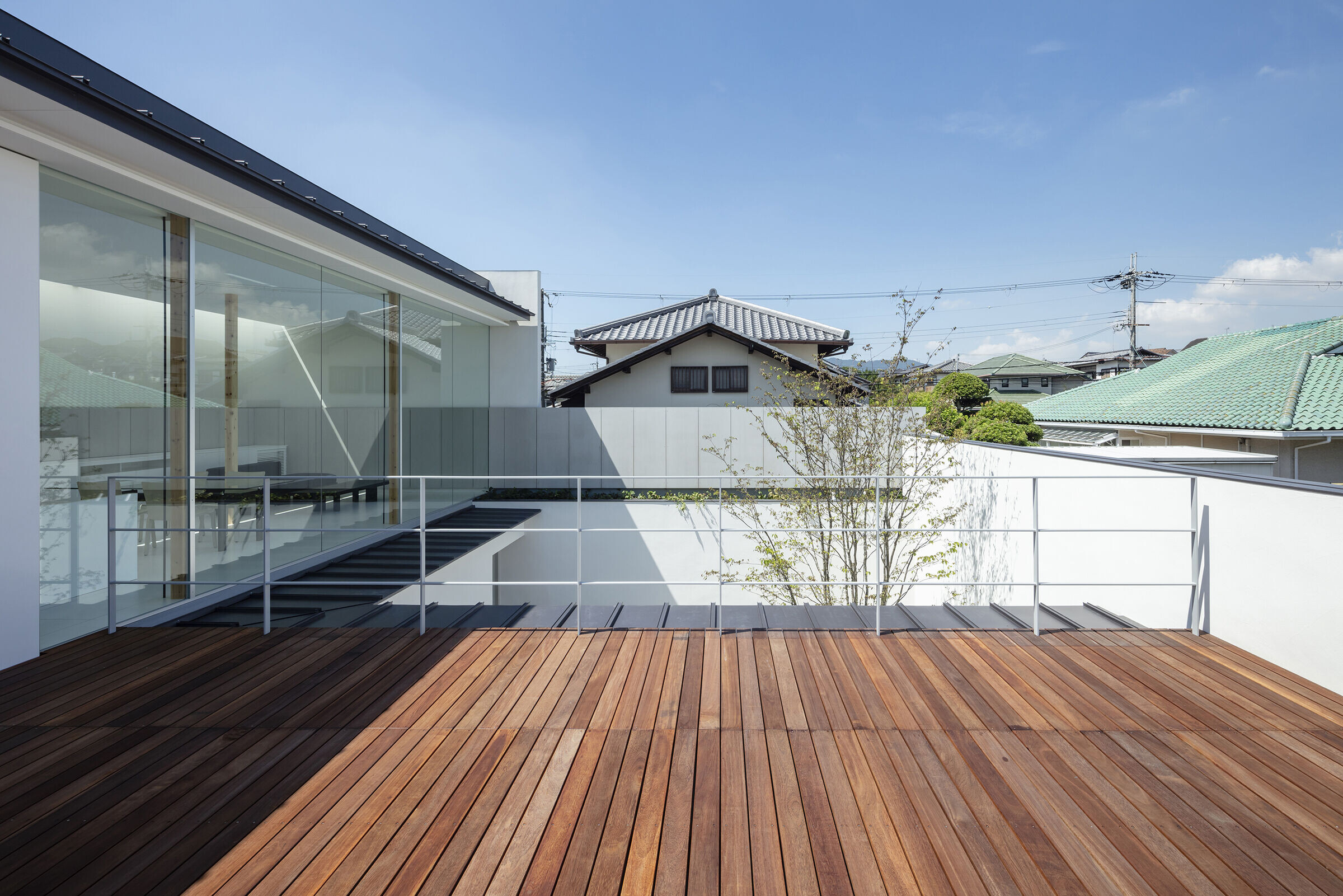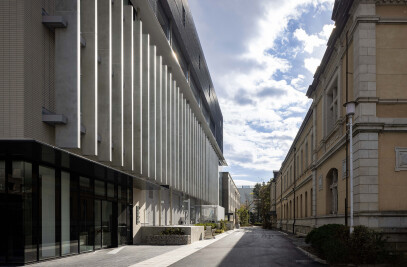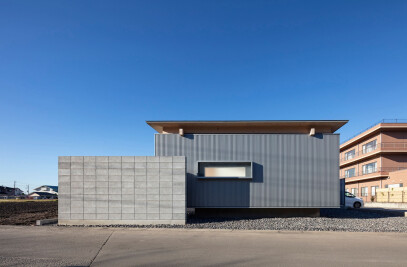This is a house for a small family of husband+wife+child, located in the outskirts of Nara.
A parking space facing the road in front, extends the full width of the front opening, so as to accommodate all the cars for daily use and the motor bikes for the owner’s hobby. This is why the façade is set back to give space to the parking area. The building itself projects a closed image, except for the hobby area on the first floor, which is a widely open space with glass openings facing the collection of moterbikes.
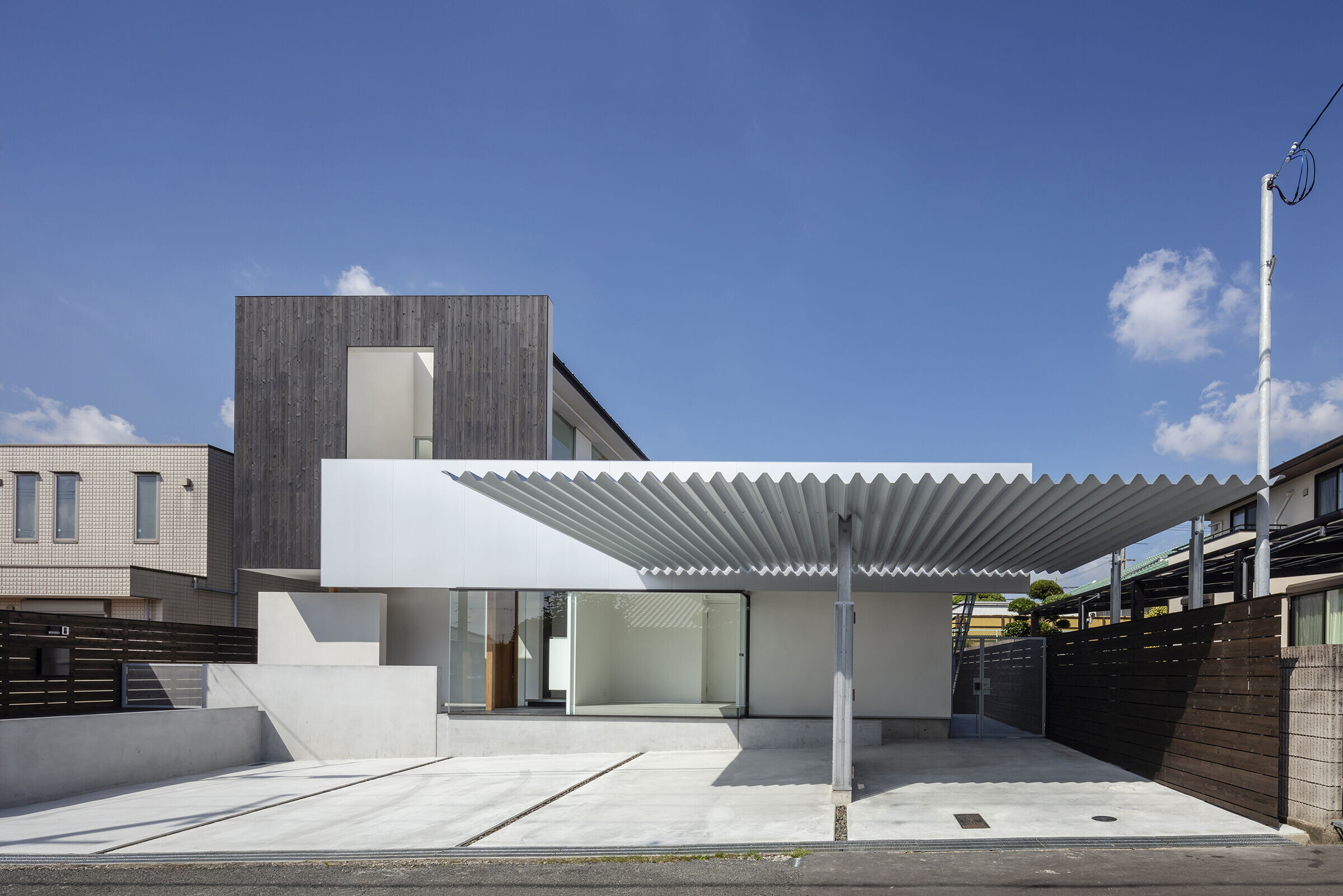

The first floor is in L-shape with a courtyard at northwest corner, and is a highly private space for the family. To the east is the master bedroom, to the south are the child’s room and a Japanese-style room: they all face the courtyard in the northwest. But to avoid the views towards the courtyard from each room, overlapping with each other, the openings to the courtyard have been kept relatively small to secure an independent courtyard view.
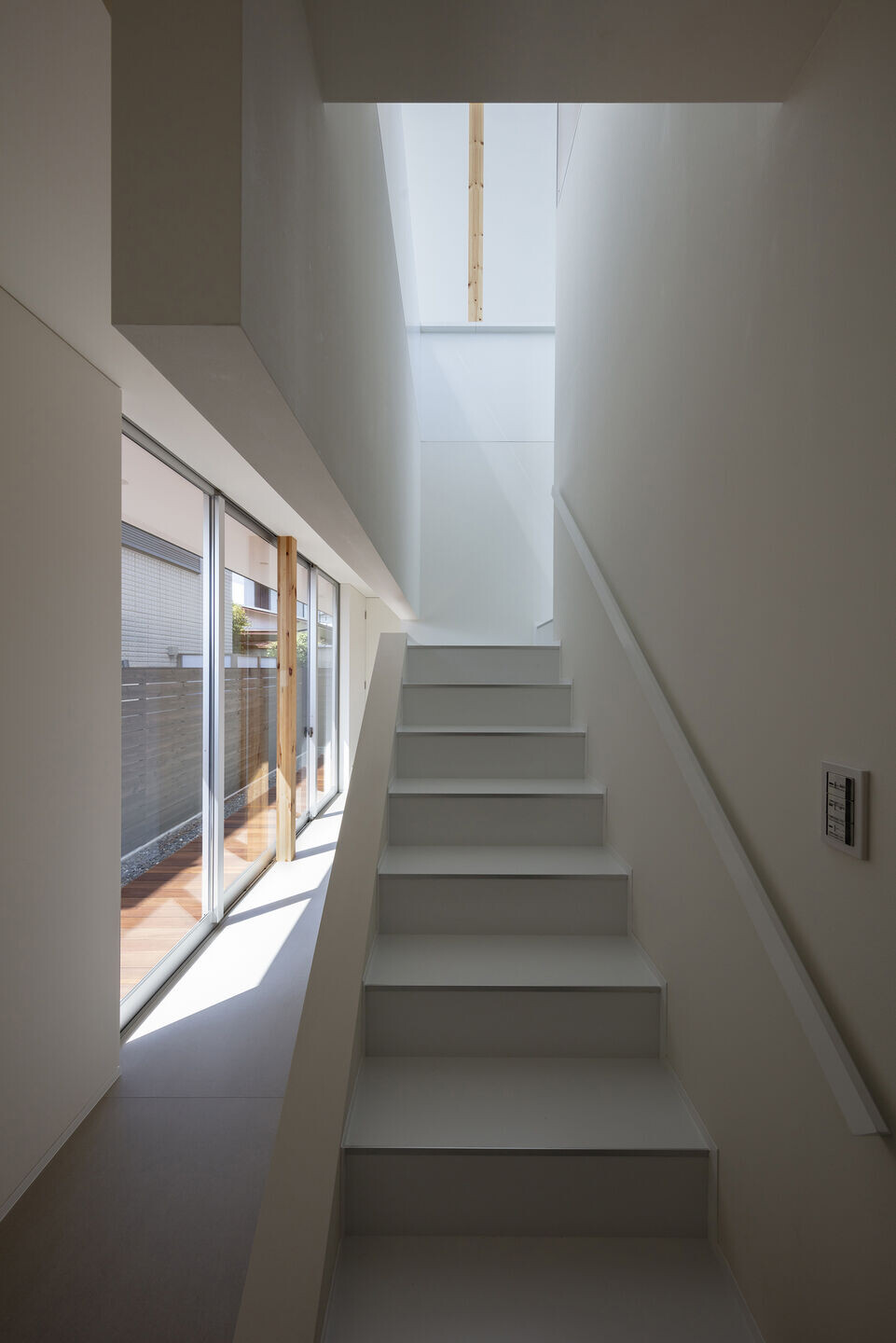

In contrast to this layout, the living space on the second floor is located to the south, with a big opening facing the scenery in the north. The ceiling height is 3.2meters and this height is emphasized by the skylight at the top of the southern wall. Also this living/dining area overlooks the wooden deck on top of the master bedroom below, with the stable light coming in from the view on the north. This way, the living/dining space gives the feeling of almost living in an outdoor space. The view to the north extends horizontally, whereas the sunlight from the skylight on southside pours in vertically.
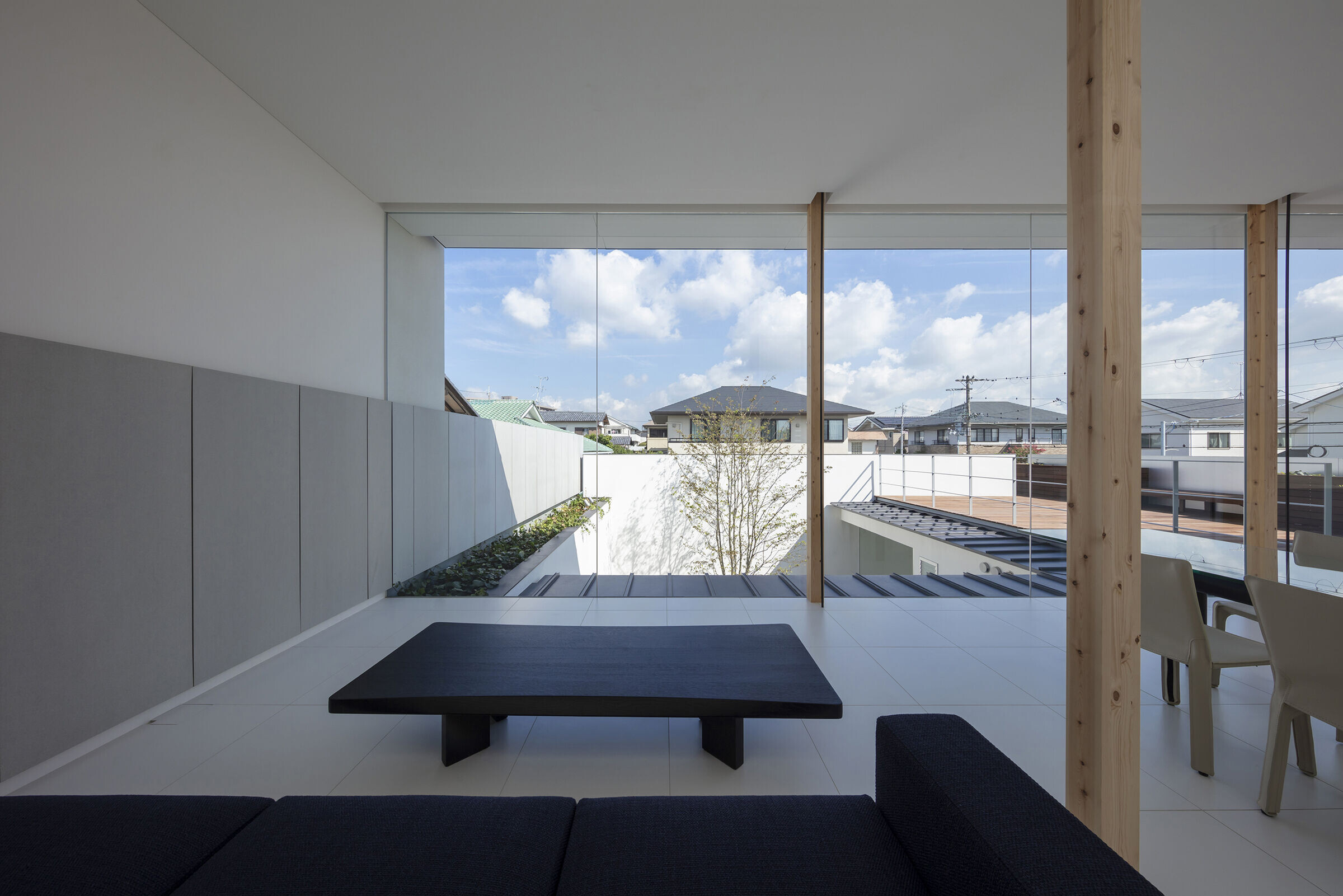
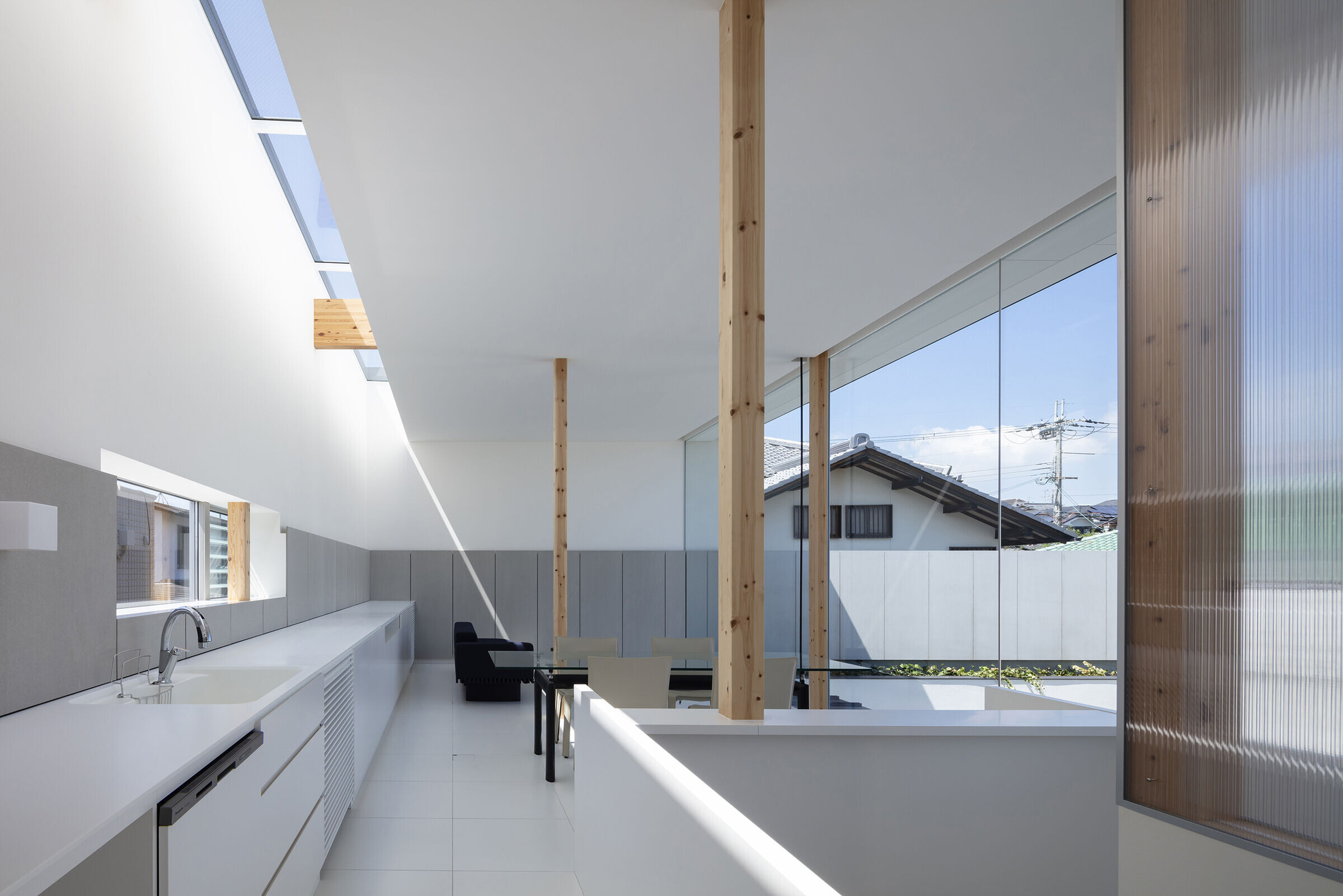
Historically, the living quarters of a Zen temple has a green garden in the north where the movement of sunlight from east to west can be enjoyed throughout the day. To the south is a garden of light and shadow, made of abstract materials such as stones. In addition, the reflections and diffusions of sunlight from the southern ground to the ceiling, create a space where gentle brightness appear in the interior.
I attempted to interpret this space concept of historical Japanese context, to the urban residence of today.
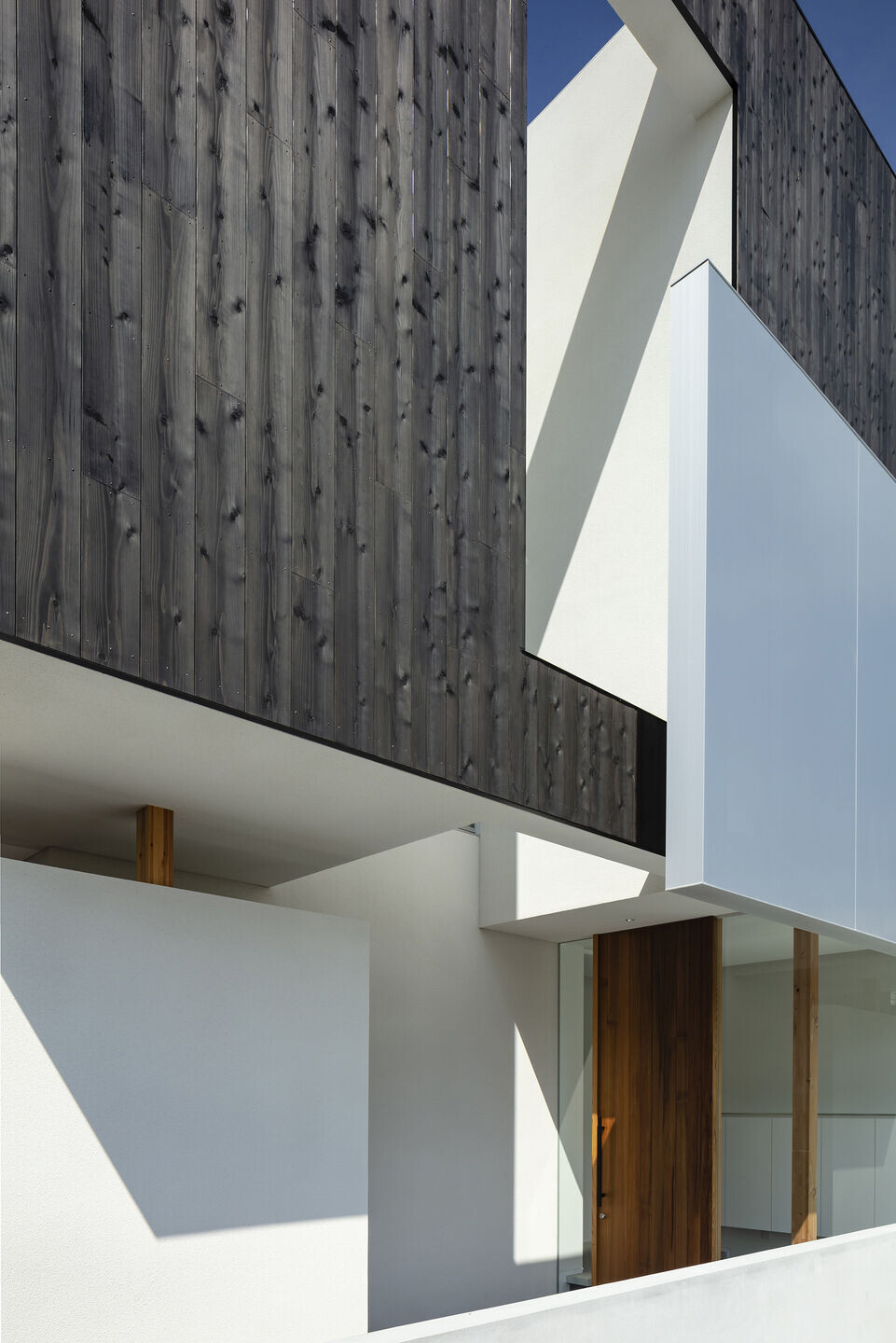
Team:
Architects: Waro Kishi + K.ASSOCIATES/Architects
Photographer: Shigeo Ogawa
