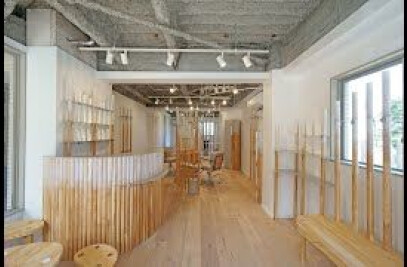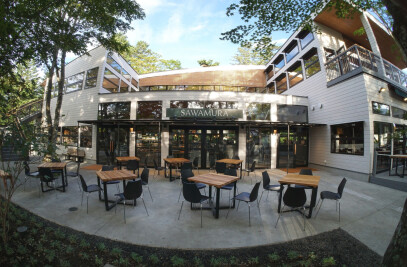The one-story house for a couple in their 40s is located on the Manazuru Peninsula, and the site slopes gently from south to north. The cross-sectional shape, which is set low so that it clings to the ground with an approximately 10% slope, takes into account the local wind from the sea called the traipsing wind and the visibility from the outside. In addition, the house was placed in relation to the site, taking into account lighting from the south, drainage planning to the downstream side, and minimizing differences in levels within the house.


The client has become more inclined to prefer the outdoors after the coronavirus pandemic, so we created a large semi-outdoor space with a roof and a movable tent. A part of the living room and bathroom are equipped with top lights, and by installing a diagonal wall (ceiling) under the top lights that creates a reflective effect, the entire space is softened by turning direct light in the winter into diffused light in the summer. The floor plan is a simple L-shaped plan that separates public and private areas (the two roofs that protrude across the width of two rooms and the roof of the main living room form a U-shape).



In cross section, the three doglegs (<) at the top of the southeast side of the house serve as lighting and eaves. Due to the characteristics of the sloping land, the structure minimized steps and adopted a solid foundation similar to a simple mat slab in order to simplify the shape of the foundation as much as possible. The wooden structure at the top was also adjusted in size to match the span of easily available lumber.




There are only two lumber sizes: 105mm x 150mm and 105mm x 270mm, and some of the pillars with high axial force are 105mm x 150mm, and the rest are 105mm x 105mm. The load-bearing walls are well-balanced throughout the house, including the use of steel braces in the protruding outdoor areas. The exterior walls have an earthen color and finish that blends in with the local natural environment, and the earthen floors in areas other than the bedrooms are painted in the same earthy color (honey brown) and equipped with floor heating and cooling.






















































