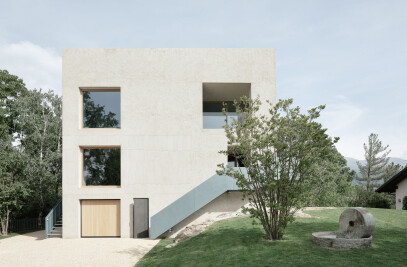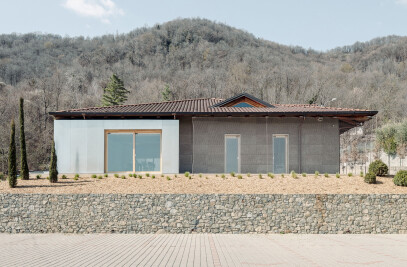The project lot, located within the block between Via Pietro Giuria, Corso Massimo D'Azeglio, Corso Dante and Via Tiziano Vecellio, until a few years ago housed an elementary school that was recently demolished, due to both the obsolescence of the prefabricated structure and the very limited capacity of the spaces to adapt to new educational needs. The new nursery is conceived on the importance that space, the "third educator", exerts in the individual and social growth of girls and boys, valuing both the spaces dedicated to them and the participation of adults as a fundamental element in the growth process within the children's center and the family.
The designed building presents a courtyard layout with the entrance located on the north side of the facility, accessible from Via Giuria via a pedestrian pathway. The design concept is based on two axes perpendicular to each other that determine the public and private use of the building: from the entrance, the first virtual axis crosses the atrium square, the inner courtyard and the transparent laboratory space, up to the equipped outdoor green space, which in extracurricular hours opens to the use of parents, the neighborhood, and associations interested in educational and pedagogical activities related to the world of childhood. The second, perpendicular to the first, connects the two sections, kindergarten and nursery, through the inner courtyard, which becomes an extension of the outdoor classrooms. Enclosed on this concept is the true meaning of the via Giuria pole: the experimentation of new models, the search for new perspectives in teaching, the participation of parents and cultural associations, and openness to the territory.


The compositional language adopted is in continuity with the surrounding urban environment and applies design criteria and material choices consistent with green building standards. The building is organized on a single level and is characterized by large glass surfaces and a close relationship with the green spaces that surround it, in particular with the tree-lined green crown that surrounds and protects the lot and with the trees in the inner courtyard, one for each classroom present in the hub.
The heart of the project is undoubtedly the agorà, a large area that is not rigidly organized and that houses, in addition to the entrance function toward the areas of actual taking care of the boys and girls, the space for teachers (meetings, planning, individual work, group work, relaxation) and a large space for free activities that, due to its generous size, will also be able to accommodate the equipment for the first psychomotor, sports and playful-motor experiences of the 0-6 age group.

An overlook to the kitchen, bordered by a transparent wall, includes nutrition education to the growth path. Because of its public characteristic, in harmony with the purely educational functions, find their place in this flexible space a counselling desk services, a sheltered corner for breastfeeding, and the school library with collections dedicated to the themes of pedagogy, education, and childcare: this represent a real place for exchanging experiences and facilitating relationships between families.
The spaces for girls and boys are delineated but versatile, able to follow activities along the path of growth and capable, by the architecture they propose, to stimulate them to experience them in an active and subjective way. A real open laboratory that all the actors of the educational path build and experience together every day, experiencing its potential both indoors and outdoors: a laboratory of inclusion towards the community and the neighborhood in which it is located, able to accommodate the activities that, in extracurricular hours, complement the educational offer. Particular attention was given to the furnishings, cared to ensure in each area of the complex an adequate and diversified livability of spaces, with equipped walls and supplies that are soft and informal, but also light and movable to reconfigure the environment according to the planned activities.










































