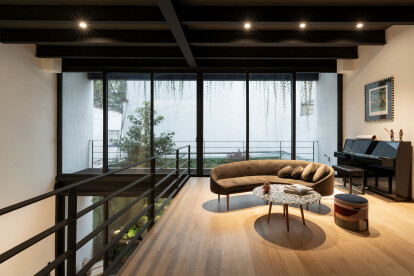#brick
An overview of projects, products and exclusive articles about #brick
Project • By OSMANY RAMÍREZ | Estudio de arquitectura • Private Houses
Casa Fernández Leal
Project • By Taillandier Architectes Associés • Apartments
Ecrin des Minimes
Project • By Reload Architecture • Hotels
B Factory
Project • By inpractice • Offices
Few walls and a Roof
Project • By SHRADDHA ARCHITECTS • Private Houses
Shreekunj Residence
Project • By daryanile • Apartments
lumen 1400
Project • By 4site architects • Housing
House Belaku
Project • By Amit Khanna Design Associates • Housing
40 / 60
Project • By PJV Arquitetura • Airports
Hangar Baltt
Project • By G/O Architecture • Libraries
The Red Brick Library
Project • By Archisbang • Nurseries
GIU_GIURIA NURSERY AND KINDERGARTEN
Project • By Archisbang • Nurseries
CBV_BEVAGNA SCHOOL COMPLEX
Project • By blrm Architekt*innen • Apartments
Pergolenviertel
Project • By OOIIO Architecture • Private Houses
QUE House
Project • By Spectrum • Private Houses









































































