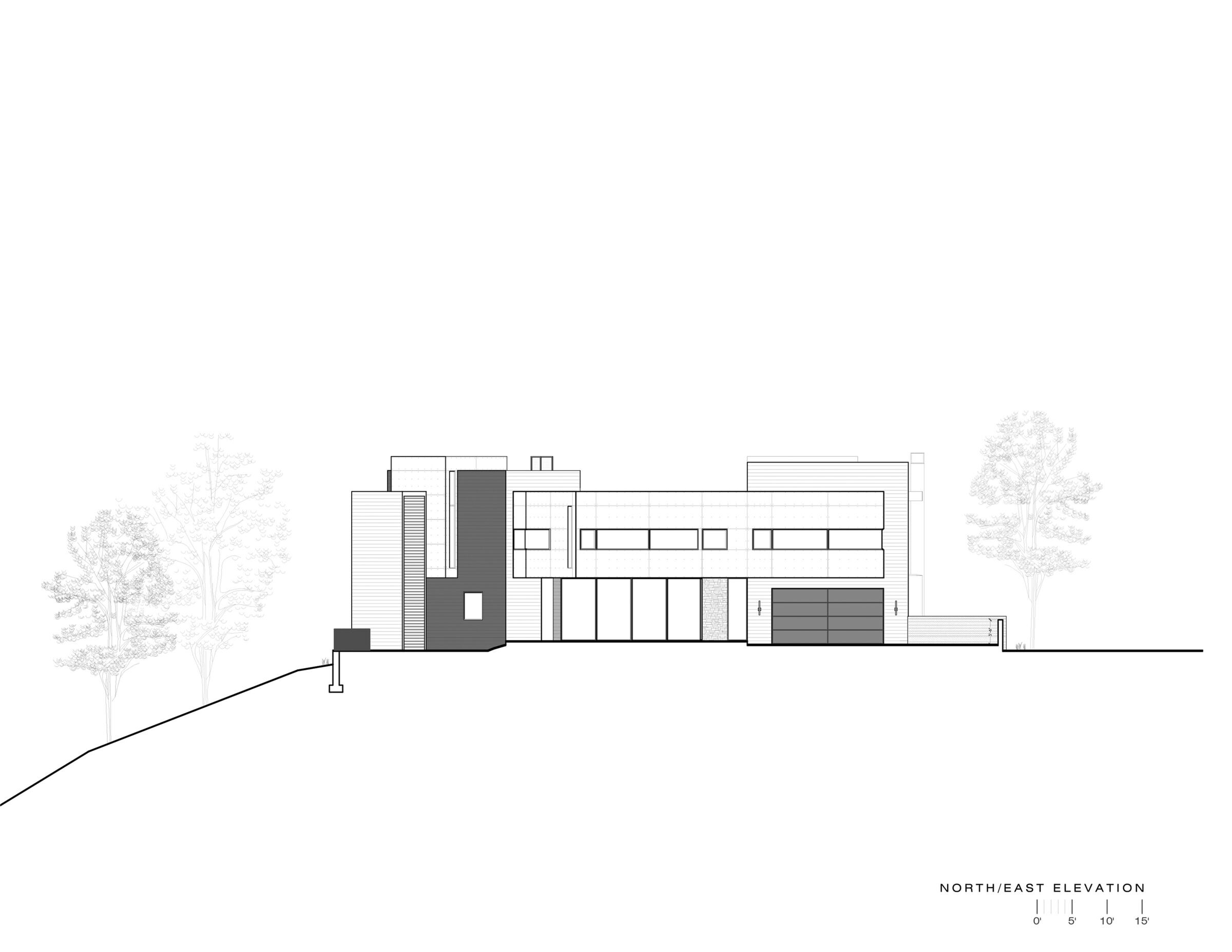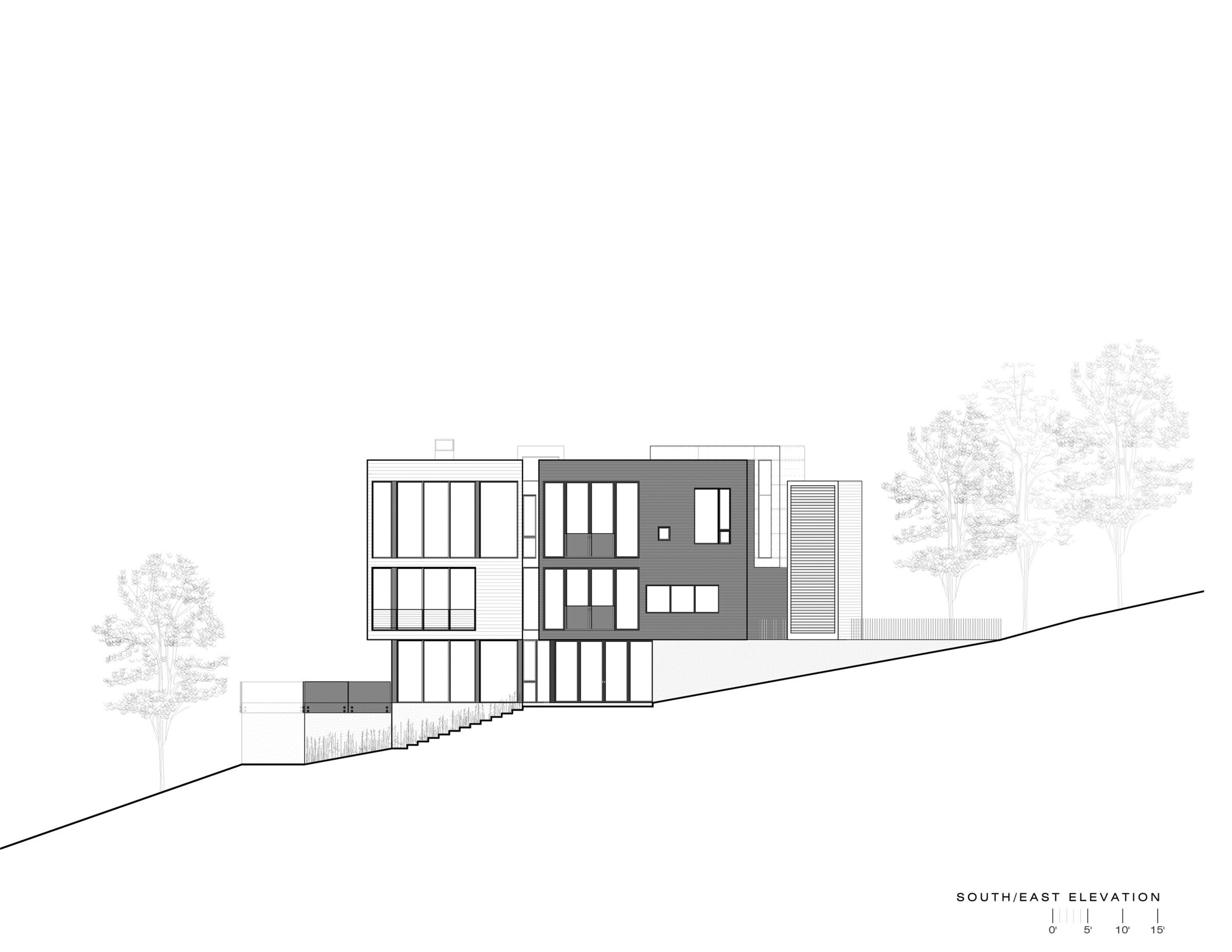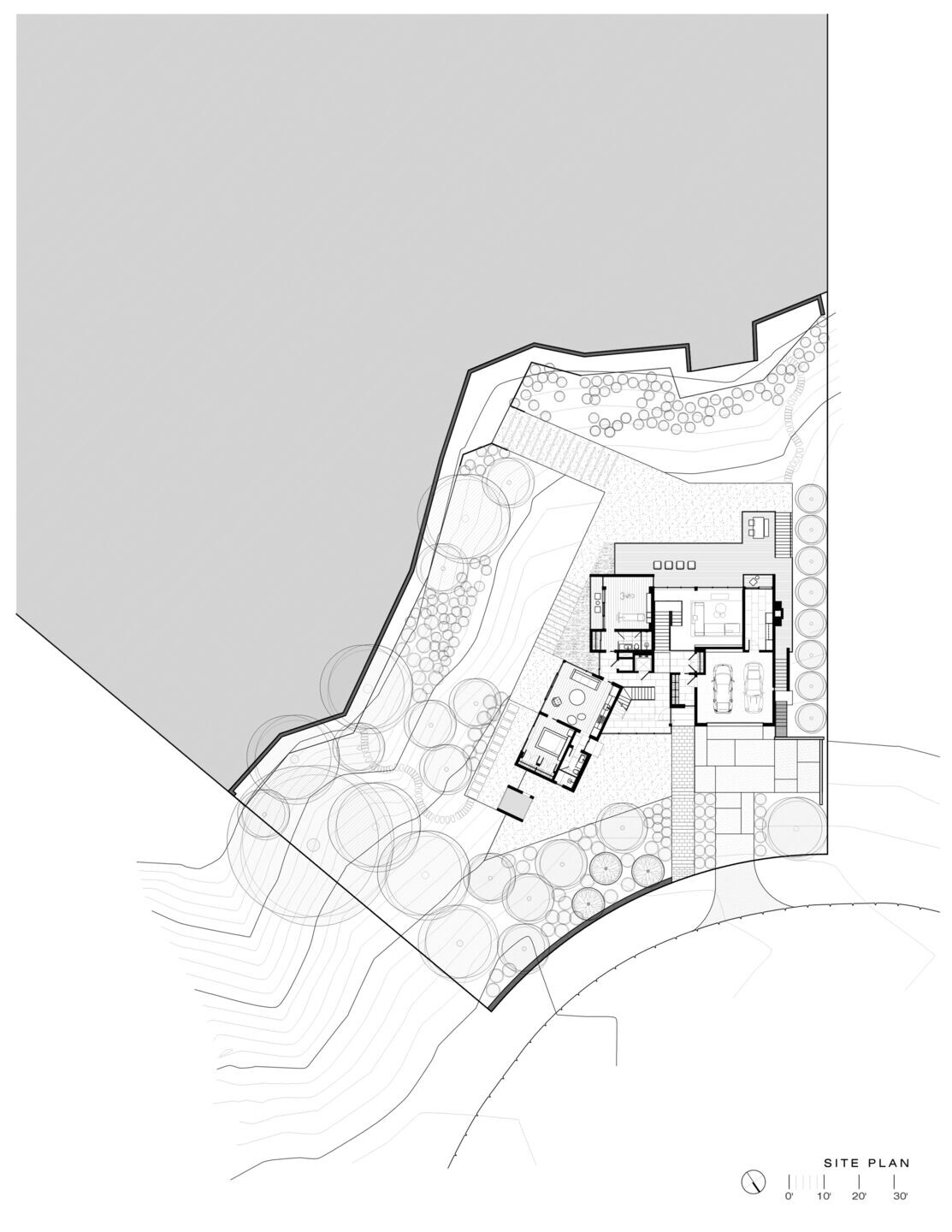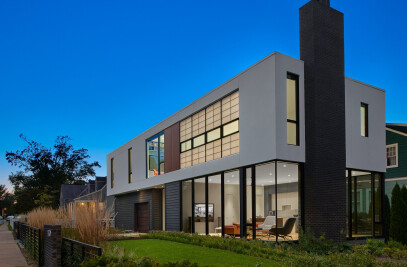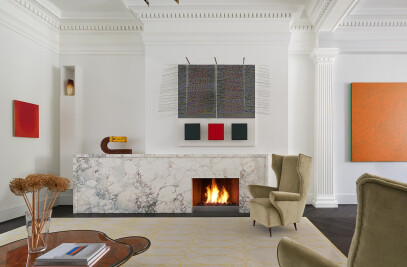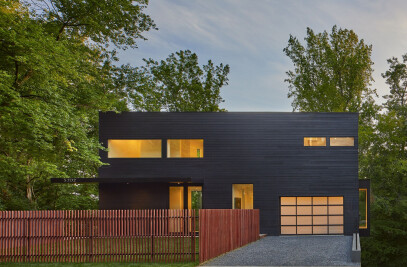Lake Barcroft is a 135-acre lake located in Falls Church, Virginia. The community comprises approximately 1,040 homes with 225 houses that share lakefront property. The houses in the community were constructed since 1949, and most employ a ranch style or split-level vernacular. While the lake is located a mere ten miles from the US Capitol, the lakefront community enjoys a psychological reprieve from the urban core of Washington, DC. The steeply sloping, wooded lot where this new house is constructed, was one of the few remaining vacant waterfront lots at Lake Barcroft.
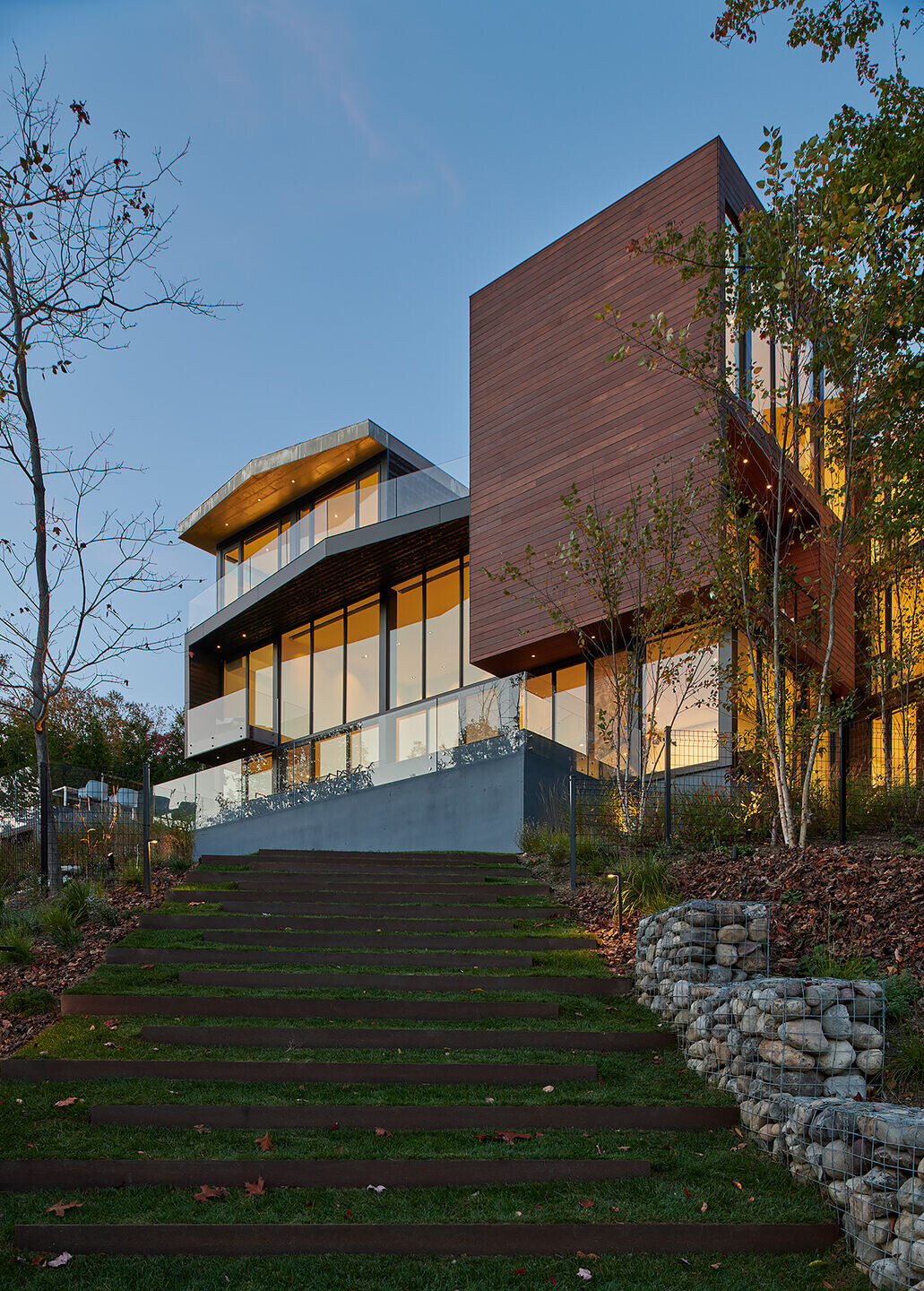
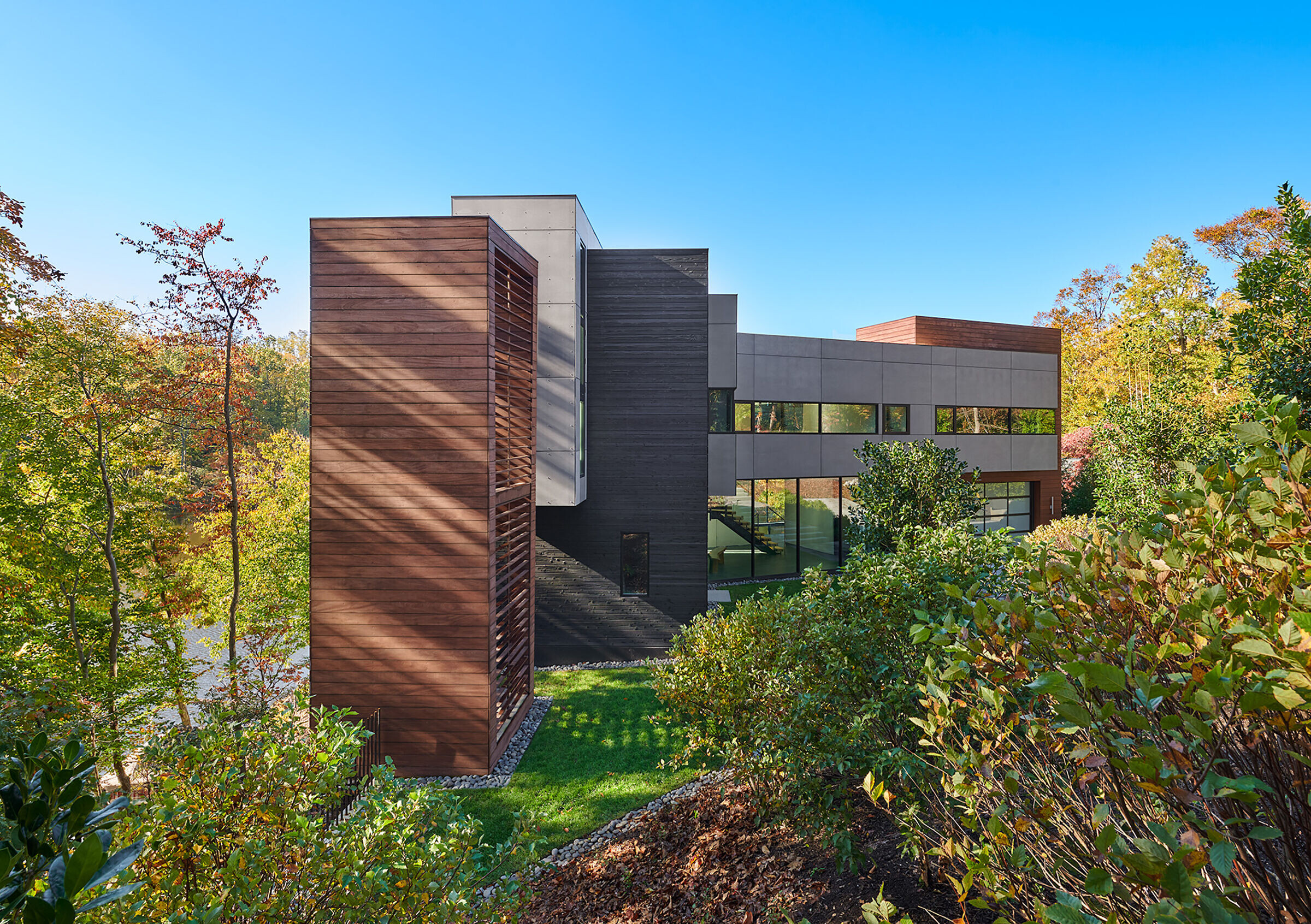
Woven into the hillside, the house is designed in service to the landscape. Protection of mature trees in combination with strict environmental laws and Resource Protection Area setback requirements guided the siting of the house. In deference to the ranch houses that surround it, the entry level is almost a full story below the road, allowing the house to have a low, horizontal presence as viewed from the street. The house departs from the “sea of sameness”, incorporating a large glass entry space and modern and durable exterior materials. These include FSC Mahogany siding, Shou Sugi Ban Siding, concrete, weathering steel, Terne-coated stainless steel, and Fiber Cement Panels. These materials are selected to work within the woodland context.
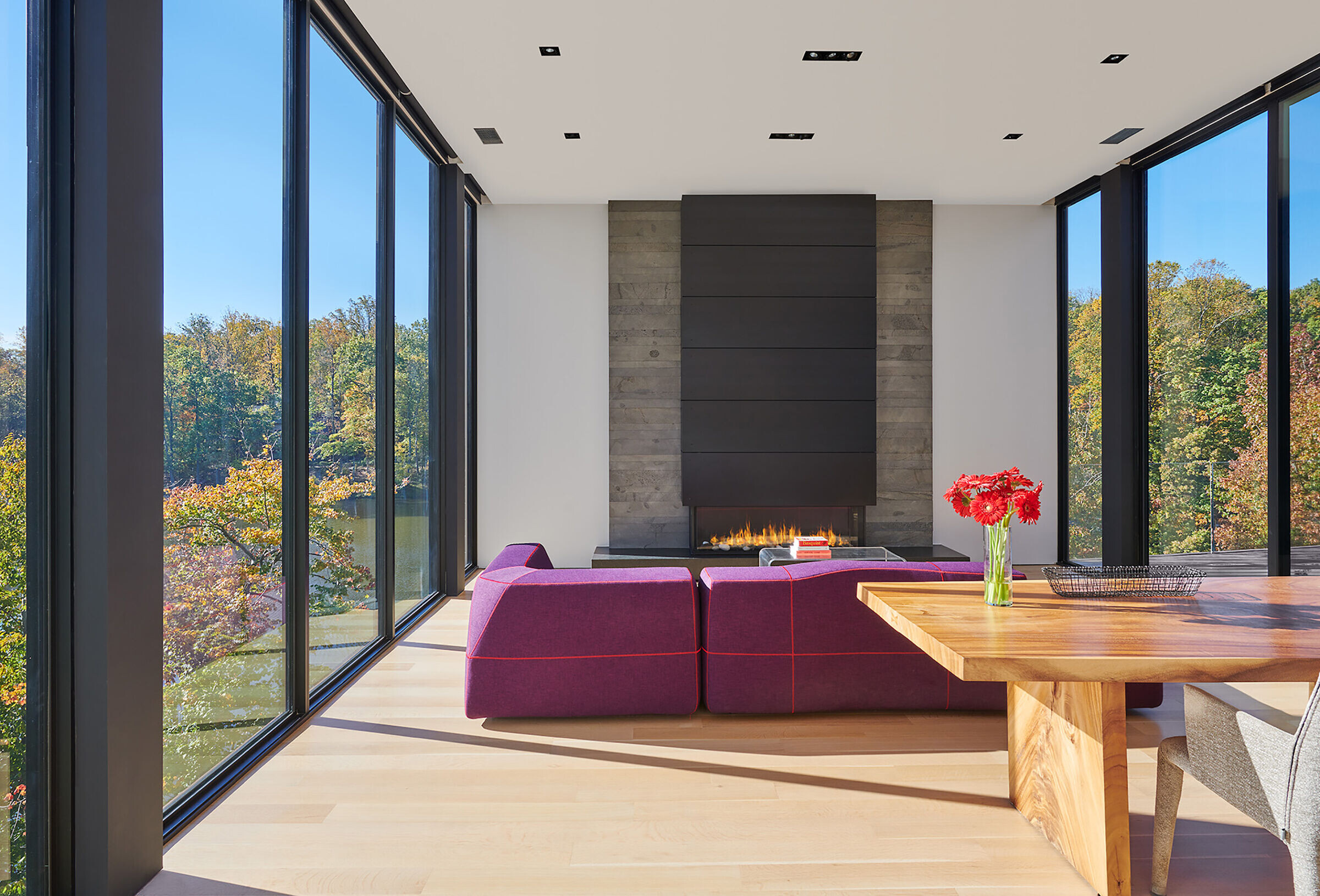
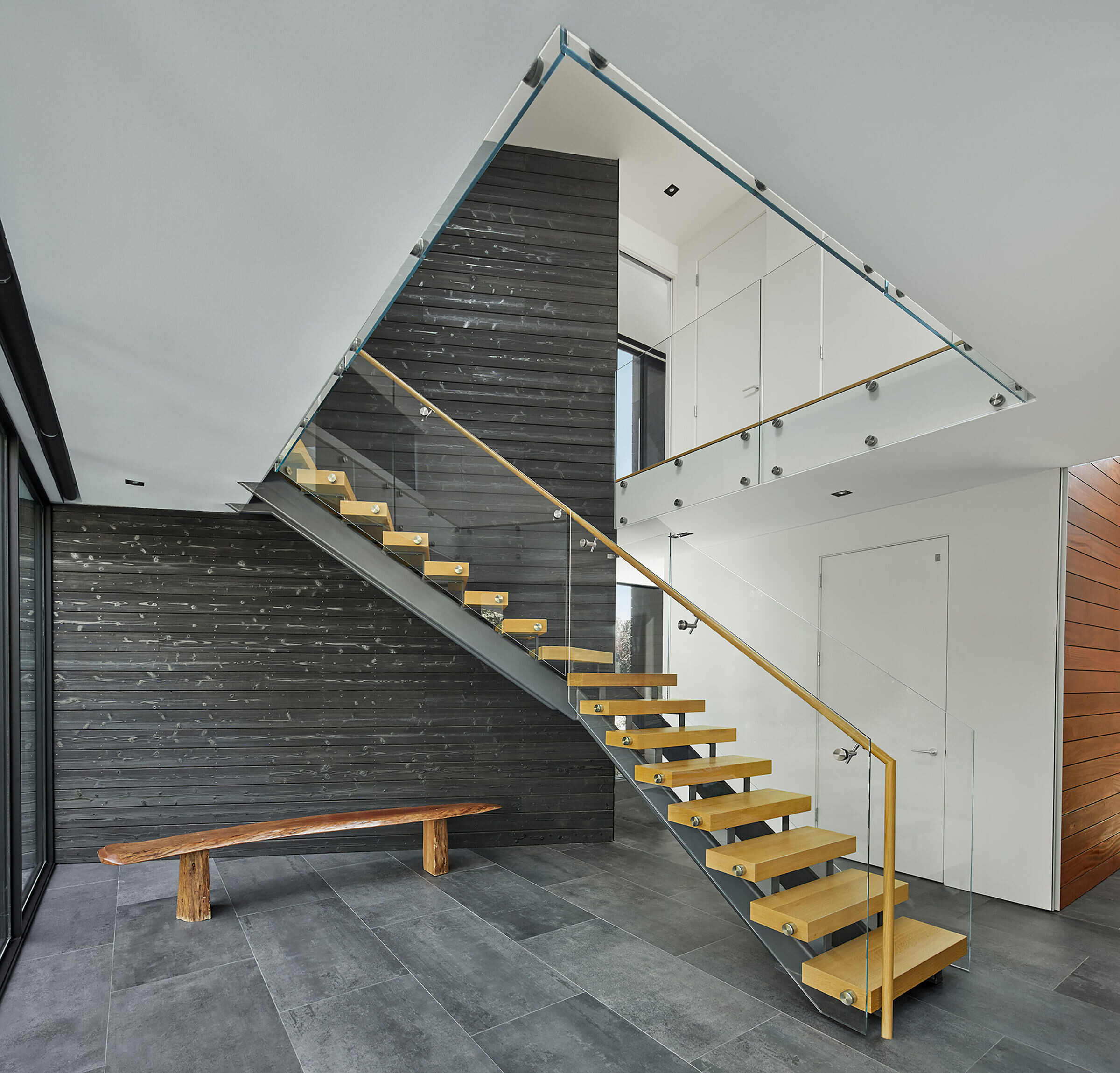
The house becomes a stage for the theatre of nature, fostering an emotional connection to the inherently beautiful lake environment. The presence of the lake is immediately consumed upon entering and is choreographed while descending an open staircase to the double height main living level. Except for one second floor bedroom, all the spaces actively incorporate substantial lake views. Interior spaces are polished and restrained, tranquil and intricate. Wood walls, stone and concrete extend seamlessly to the interior, further enhancing the relationship between the inside and outside.
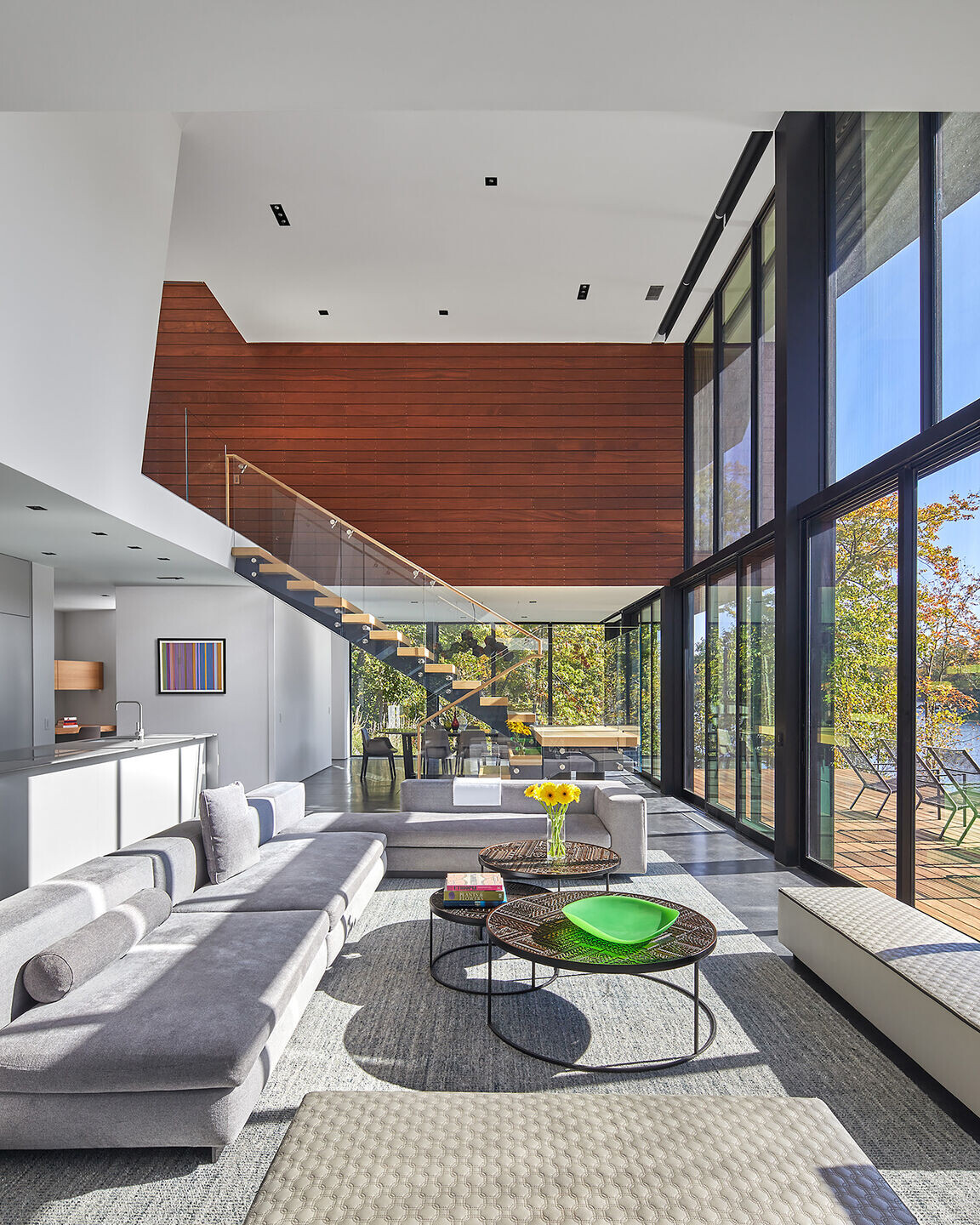
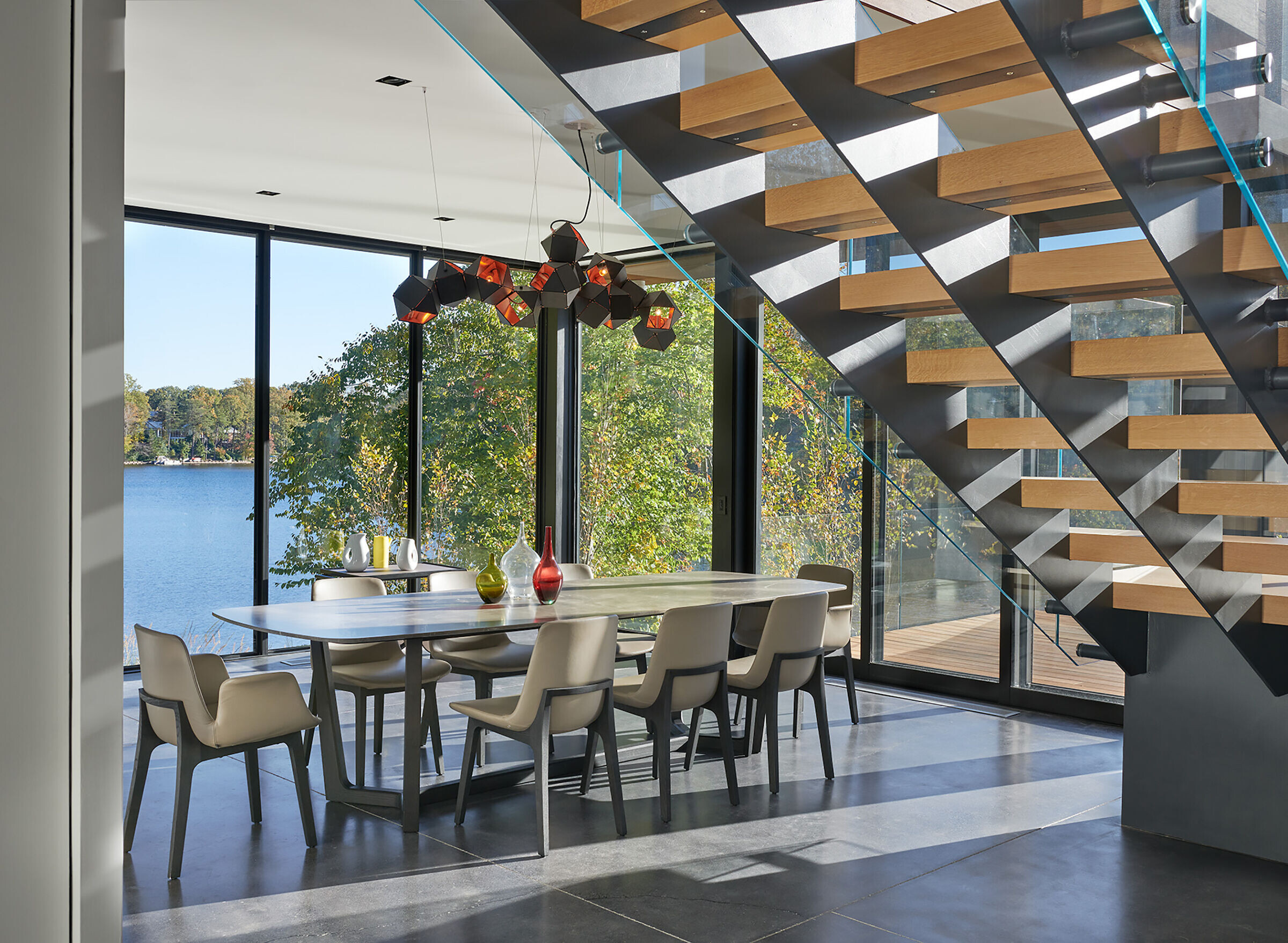
Flooring materials, including integrally colored, polished concrete are chosen for their durability, easily accommodating the transition from lakefront activities. Large lift and slide apertures provide direct access from most of the spaces. Connectivity to the lake is reinforced as one transitions out from the main living level to an exterior terrace, down to a lawn panel and to the lake via wide lawn steps. An open tower, cantilevered above a concrete wall provides a contemplative vantage point and unobstructed lake views intended to simulate a tree house.
This project is focused on providing “an experience for the consumer”. The house is designed with respect to the neighborhood while embracing the lake.
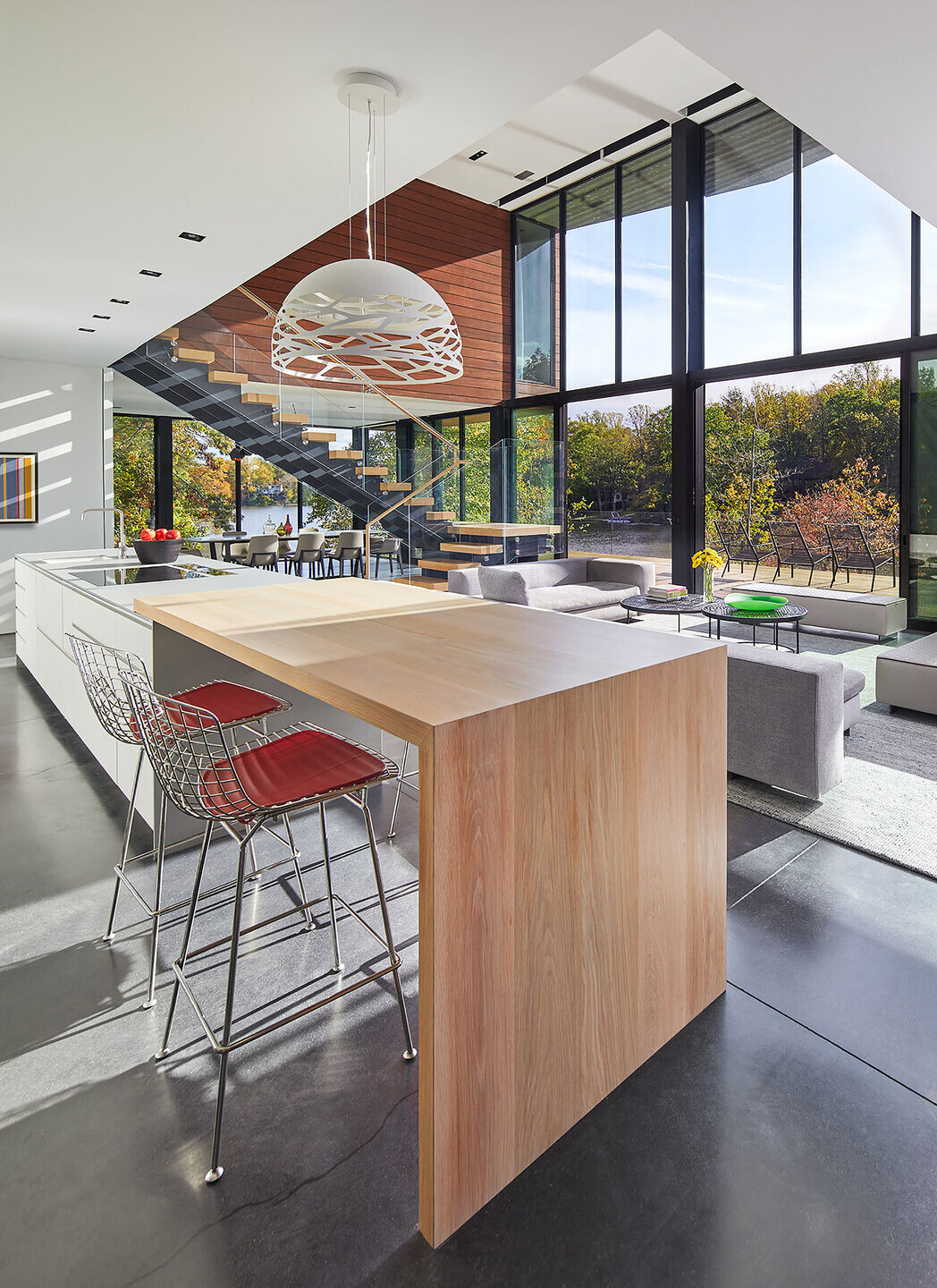
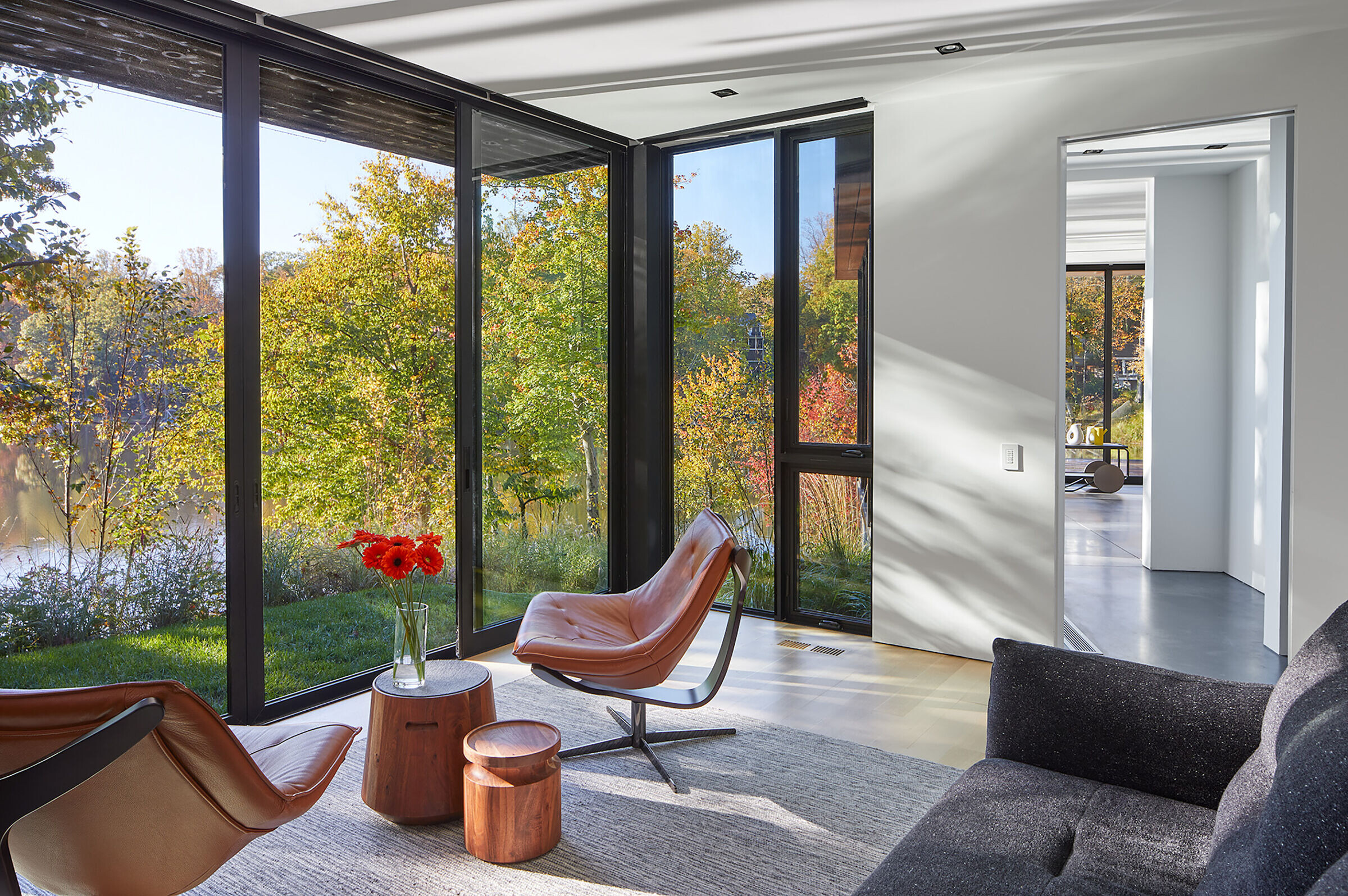
Team:
Lead Architects: Robert M. Gurney, FAIA, Principal; Nicole De Jong, Project Architect
Structural Engineer: United Structural Engineers, inc
Landscape Architect: Campion Hruby Landscape Architects
Photographer: ©Anice Hoachlander
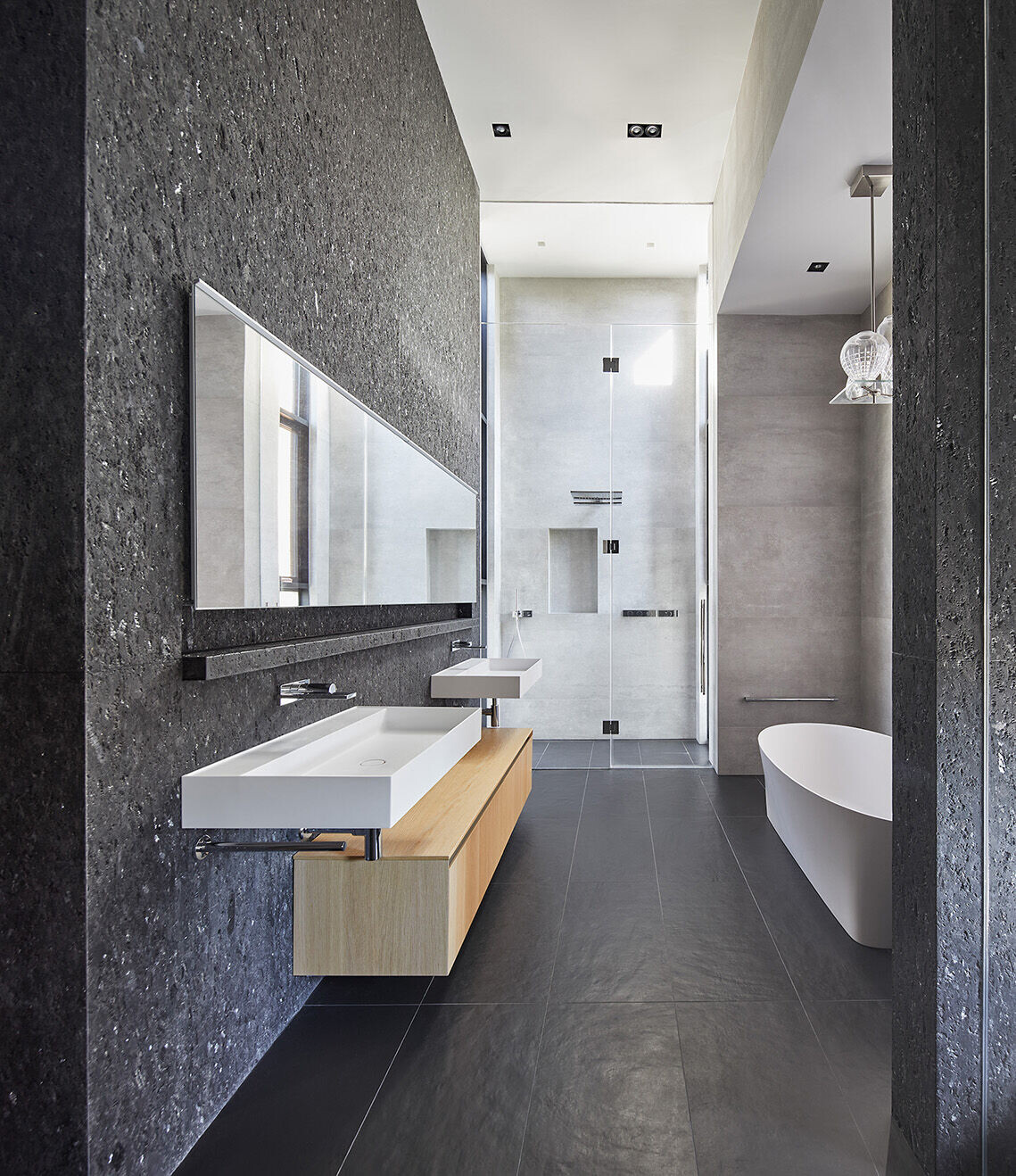
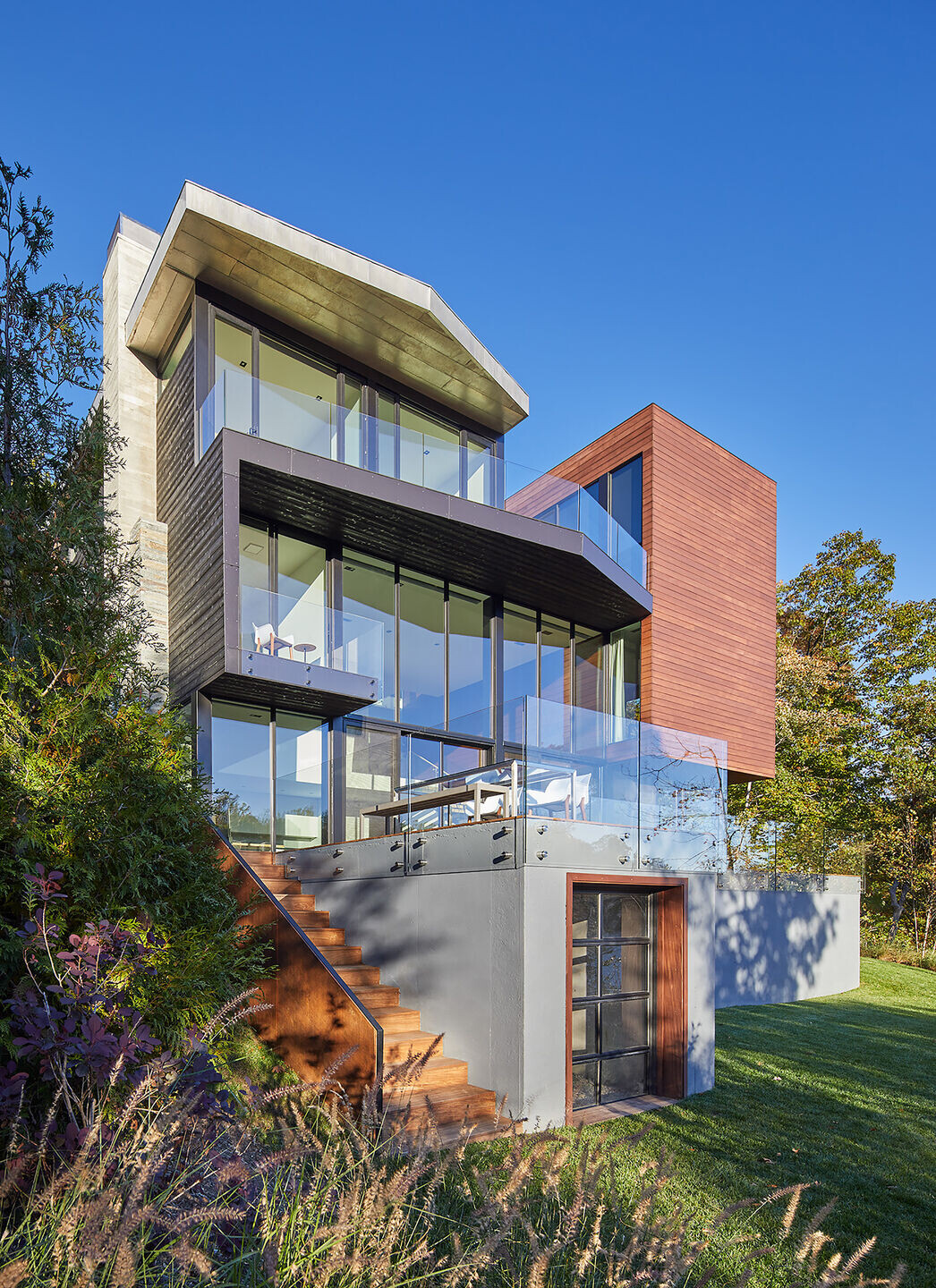
Materials Used:
Contractor: Potomac Valley Builders, LLC
AV / Lighting Control: Gramophone
Kitchen and Primary Closet Millwork: Poliform
Custom Built-ins, desk, laundry rm, mudroom: Woods & Style
Plumbing Fixture Supplier/ showroom: KonstUnion
Tile Supplier/ Showroom: Stone Source
Glass Window and Door Supplier: The Sanders Company
Stair Fabricator: Master Stair Builders
Construction System: Concrete, Wood, Glass
Finishes: Corten Steel, Fiber Cement, Wood
Miele: Kitchen Aplliances
Blanco: Kitchen Sinks
Julien - Home Refinements: Prep Kitchen and Laundry room Sinks
Dornbracht: Kitchen and Laundry room Plumbing Fixtures
noorth: Bathroom Vanities
Fantini: Bathroom Plumbing Fixtures
FSB: Door Hardware (swing)
Halliday Baillie: Door Hardware (Pocket)
Mockett: Door Stops (floor mounted)
C.R.L: Glass door/ shower door hardware
Eurofase - Multiple Trimless: Recessed Lighting
American Fiber Cement Corperation - Patina:Fiber Cement
Nakamoto Forestry: Shou Sugi Ban Siding
Clopay - Avante: Garage Door
Western Window systems: Glass Doors and Windows
