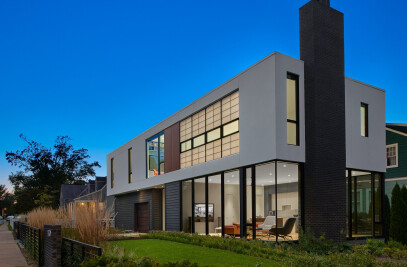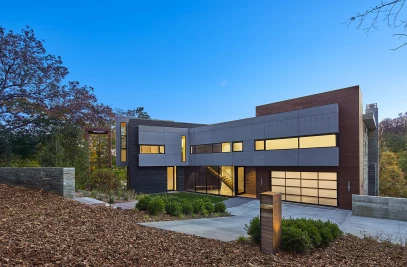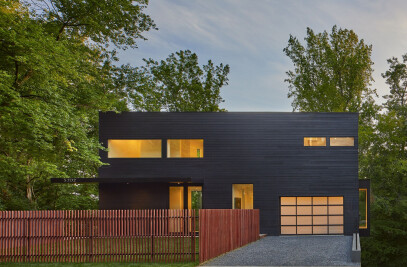Constructed between 1805 and 1820 by Colonel John Cox, 3331 N Street is one of five Cox’s Row houses. Cox’s Row is considered one of Georgetown’s finest examples of Federal period architecture and is unique to Georgetown in that the houses are set back from the street, creating “door yards”, and leaving little space for rear gardens. True to the period, the front brick façade is stark and perfectly proportioned. The severity of the Federal façade is relieved by exquisite dormers and laden swags in recessed panels.
This project is designed to respect the historical integrity of the existing architecture, while updating the house to accommodate the new owner’s spatial requirements and extensive art collection. The front and rear gardens are redesigned to be more integrated with the architecture.
The house is composed of three volumes; a four story main block in front, a two story, double height central block and a rear volume that is partially one story and two stories. The existing room sizes were generous, but the layout was compartmentalized. The end third of the house was physically and visually disconnected from the front of the house. Space on the second floor of the rear block was only accessible from a back stair and was totally isolated from the main block. All of the rooms in the rear block were dark, with no relationship to the garden.
Changes to the exterior were not extensive. On the first floor of the end volume, window openings are added and others are enlarged. New steel windows replace the smaller wood units. These revisions are sensitive to the scale and composition of the Federal period architecture. A glass volume is added to the roof with the goal of painting with light the central volume and adjacent dining space.
Along the lengthy one hundred and twenty foot first floor axis, spaces are opened up and now connect physically and visually, providing impactful views through the house. A new stair and bridge is added to the central double height volume, fostering connectivity between the rear block and the main block on the second floor.
Throughout the project, spaces are redesigned to improve functionality, finishes are updated, and significant historical fabric is carefully restored. The new elements incorporated into the project do not attempt to replicate historical detailing, but instead are intended to provide a framework where the historical fabric and recent insertions are juxtaposed but integrated. Selection of the new elements and materials are done with sensitivity, intended to respect the scale and the materials of the two hundred year old building fabric.
Ultimately this project attempts to synthesize architecture, interior design, art and landscape. This intervention respects and honors the past, but does not replicate history.

































