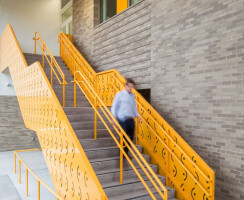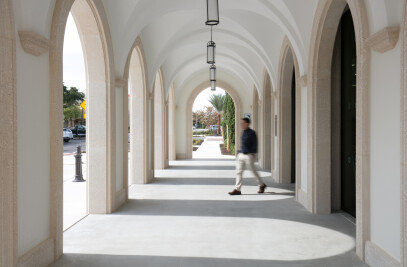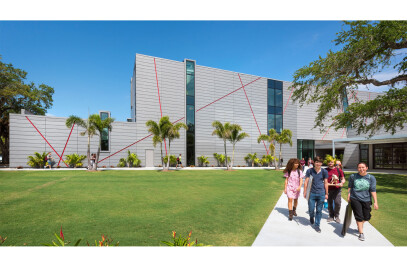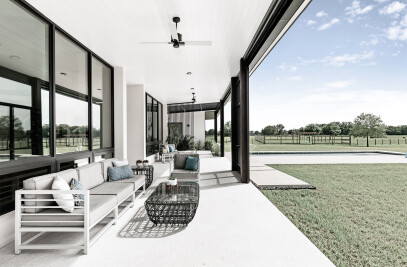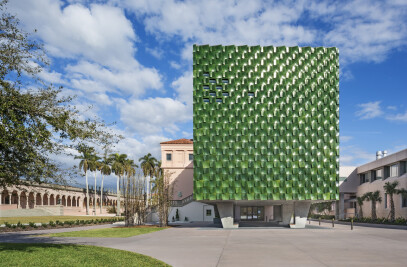This submission is a for a new 29,000 SF, two-story classroom building for a public elementary school campus that has a highly-regarded program for students with autism.
The project includes eighteen new classrooms, eight of which will be designed for students with autism and special needs. Other campus-wide improvements include renovations to existing administrative and classroom areas, as well as the design of two new parking areas, a new covered play area, basketball court and enlarged bus loop with covered walkway.
After examining multiple site options for the new building on the school’s campus, the design team and school administration decided to locate the building within the center of the existing campus. This created logistical challenges during construction due to the close proximity to existing buildings. However, the central location allows the students with autism to be integrated with the daily life of the campus.
The exterior materials were chosen for their durability and low maintenance. The north and west facades are clad in brick veneer with pronounced accent bands at every third course that project ½” beyond the adjacent face. The brick detailing accentuates the window pattern and repetition of the classrooms within. The east and west facades are comprised of stucco surfaces which appear to fold down from the roof surface and erode to reveal decorative egress stairs clad in colorful aluminum panels.





