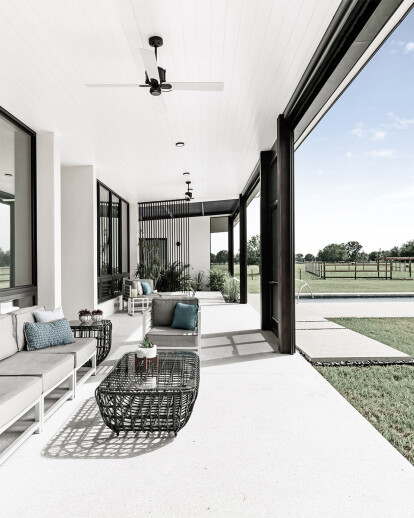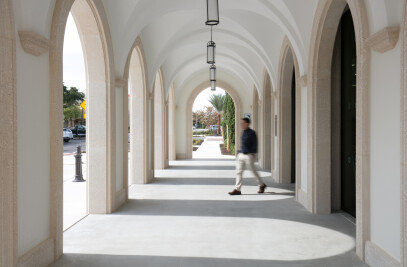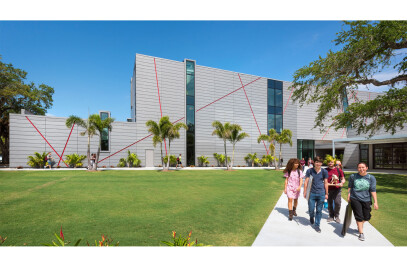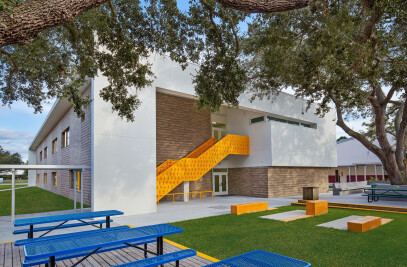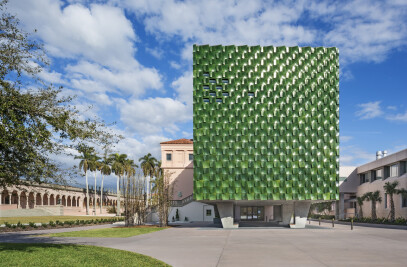This project utilizes passive sustainable practices as a baseline of design prior to integrating active systems. Breaking apart the programmatic spaces of the home (living, sleeping, and storage) and creating exterior circulation between these volumes resulted in smaller masses to cool. This also created two “breezeways” between the volumes, capturing the predominant east-west breezes and generating comfortable exterior spaces.
The volumes are unified by one large roof, with generous overhangs on the west façade. Expansive overhangs shade the glass, providing natural daylighting, minimizing heat gain, and creating a comfortable outdoor living environment under roof. These measures reduce the energy load of the house, which is then complemented with the 17kw solar array located on the property and fully automated LED lighting within the home. The home is Certified Emerald under the National Green Building System (NGBS). With a HERS index of minus 31.
The project sits on a working 40-acre ranch, and connecting the home to the land in terms of its sustainable functions was just as important to the client as pairing the living spaces with the fantastic views their property affords. The property’s site drainage was re-graded to retain 100% of its stormwater, creating a natural lake that the house is oriented towards.
