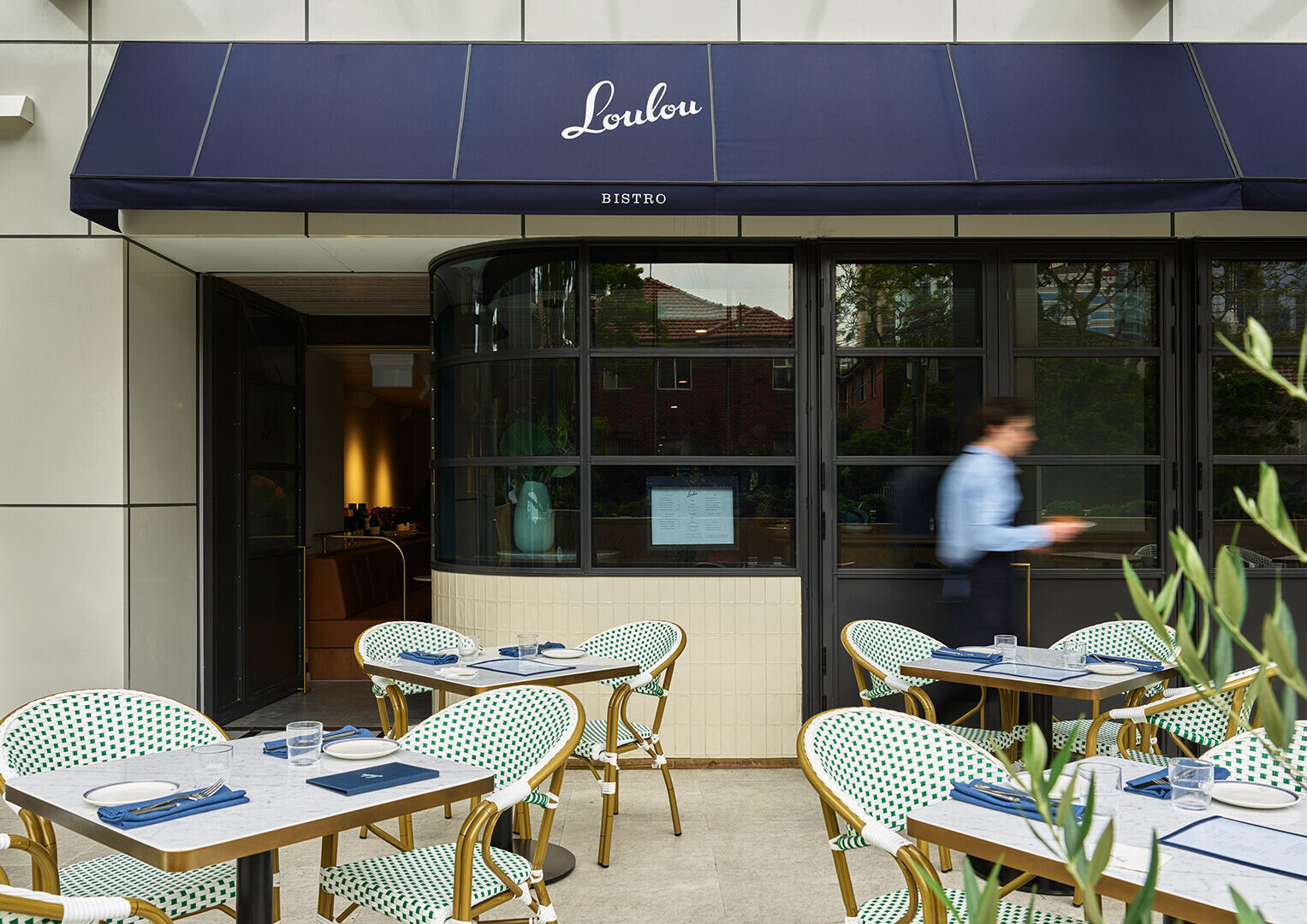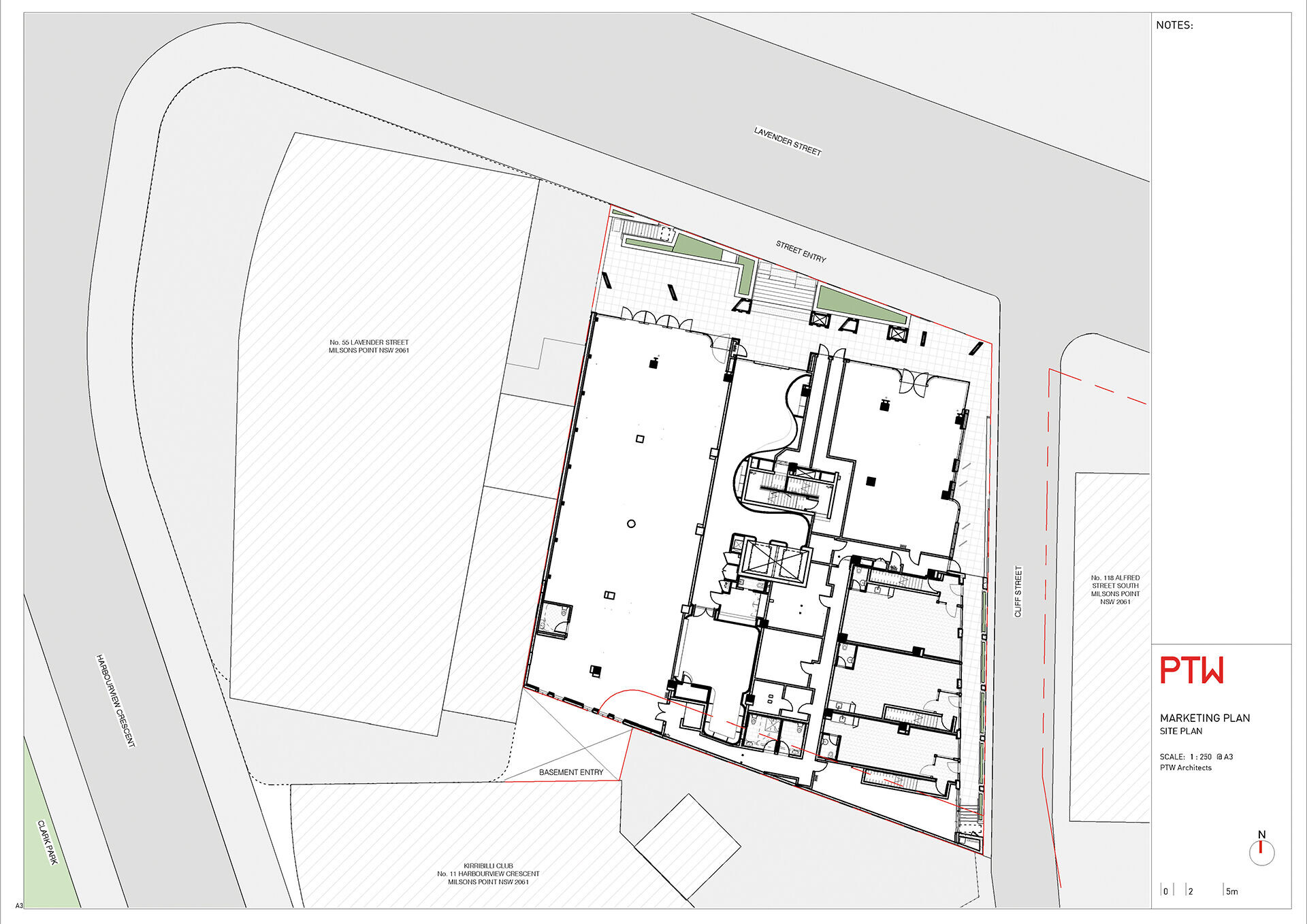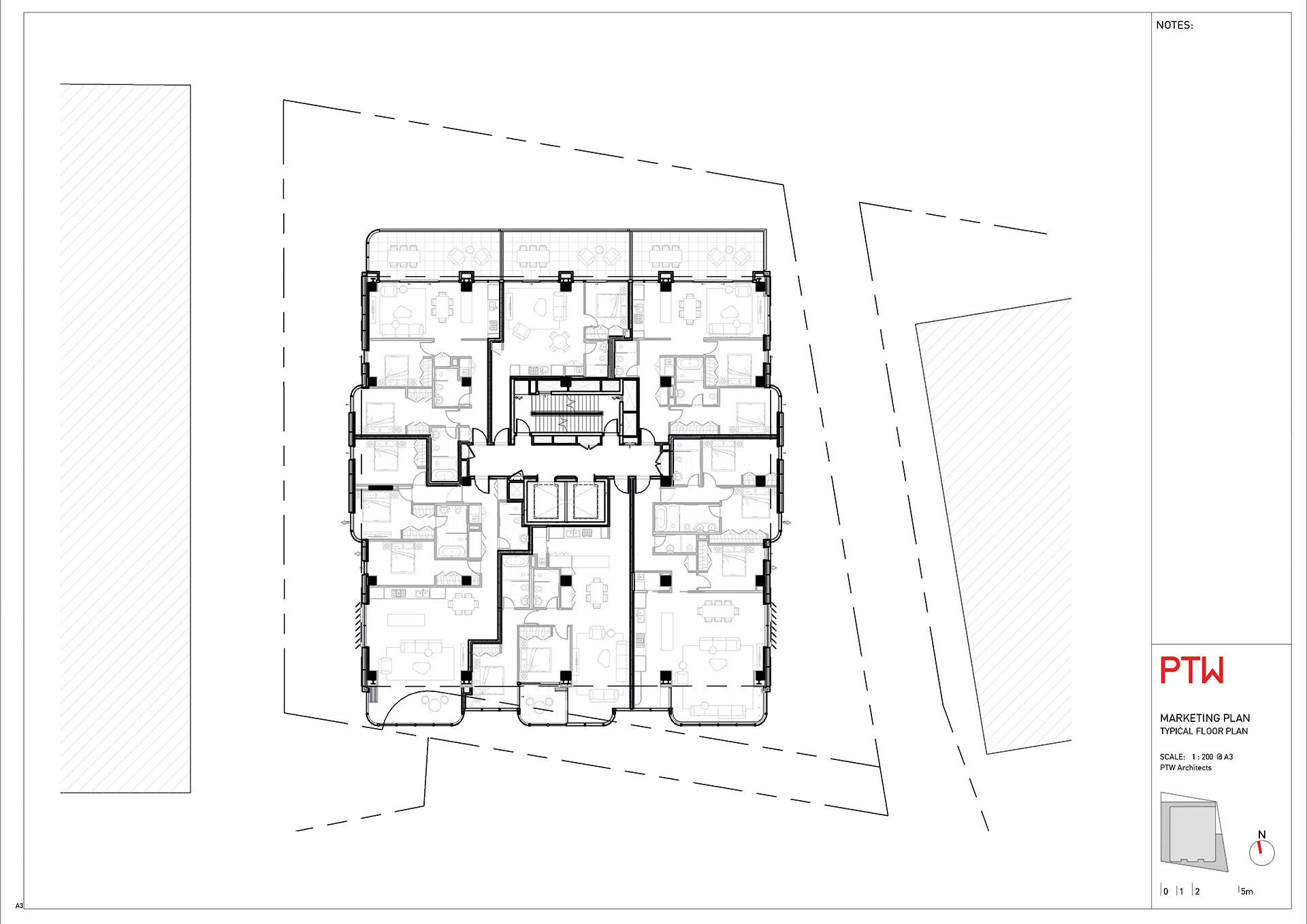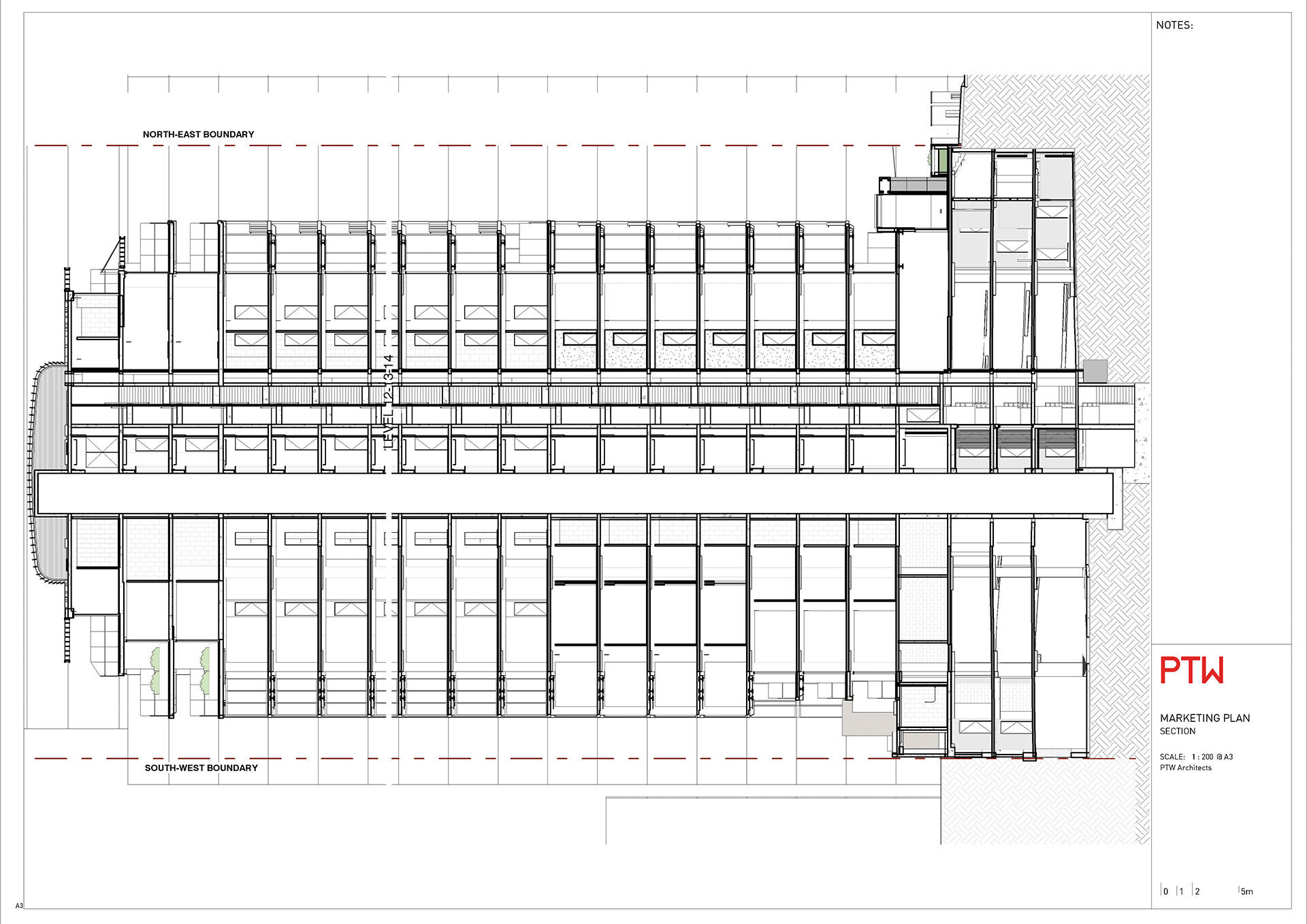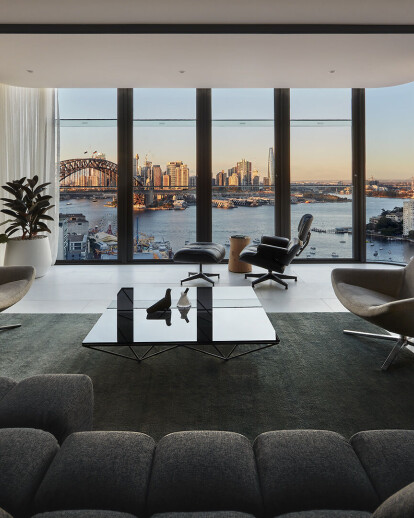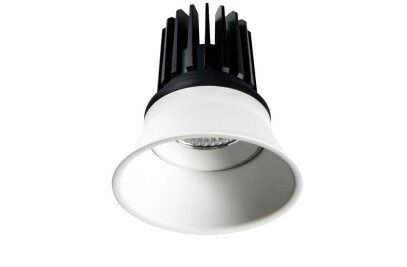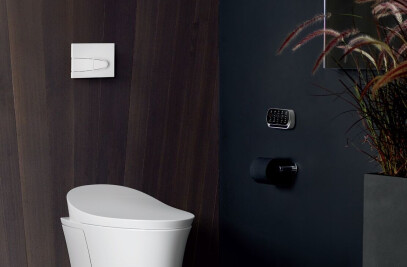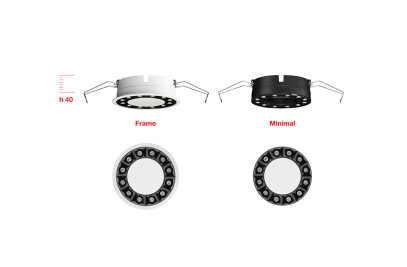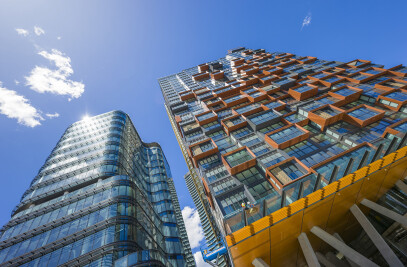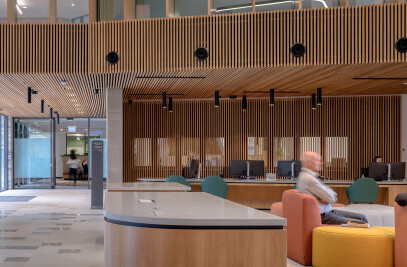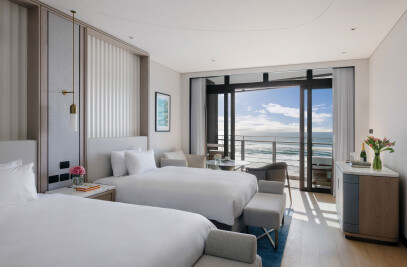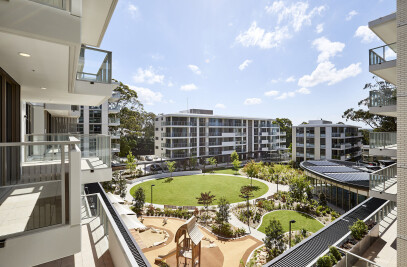Blue at Lavender Bay is a perfect example of how adaptive reuse can breathe new life into empty and outdated office towers. By transforming these spaces into beautiful residential dwellings, with minimal impact, they add to a cityscape rather than detract from it and create new purpose for residents and locals alike.
Completed in July 2021, Blue at Lavender Bay contains 125 apartments with a range of options including, one, two and three bedroom apartments, as well as sub penthouses and penthouses.
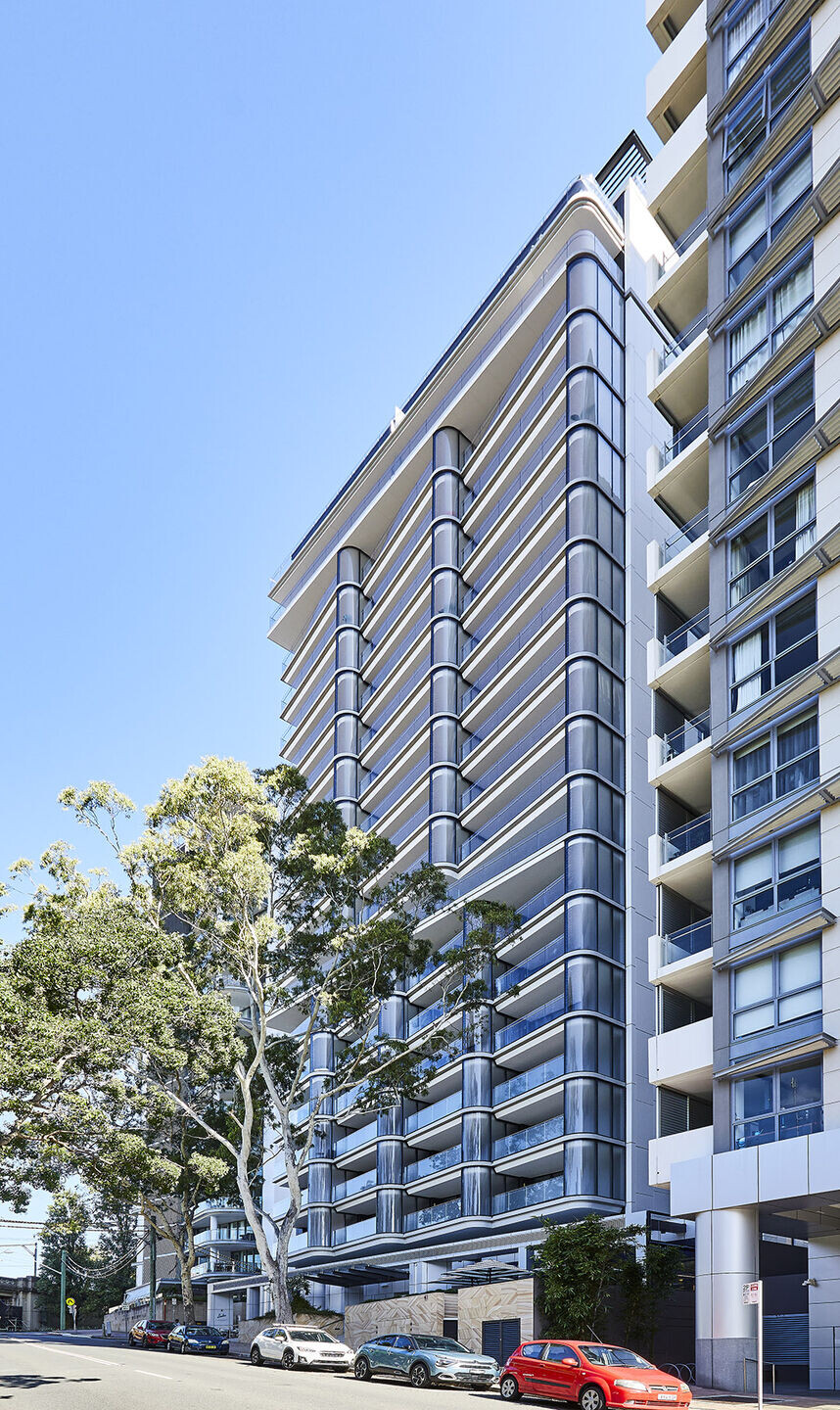
The main obstacle in transforming a commercial structure to a luxurious residential building was in reimagining the façade and preserving the original structure. Curved glass wintergardens and balconies were created to signal a new chapter in the building’s history, while unique slim, horizontal steel structures, balustrades and fritted glass screens added light and reduced the bulk of the original commercial façade.
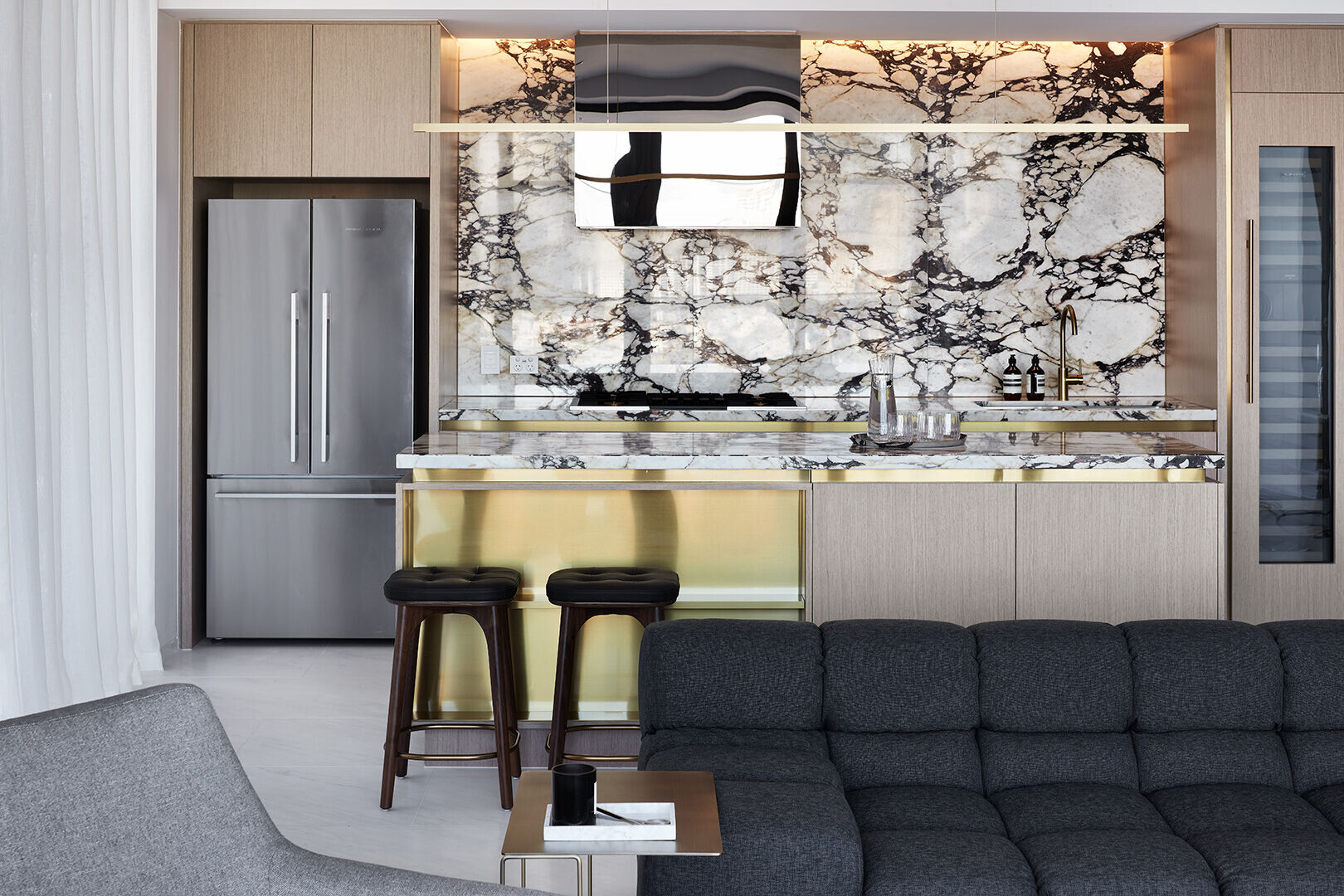
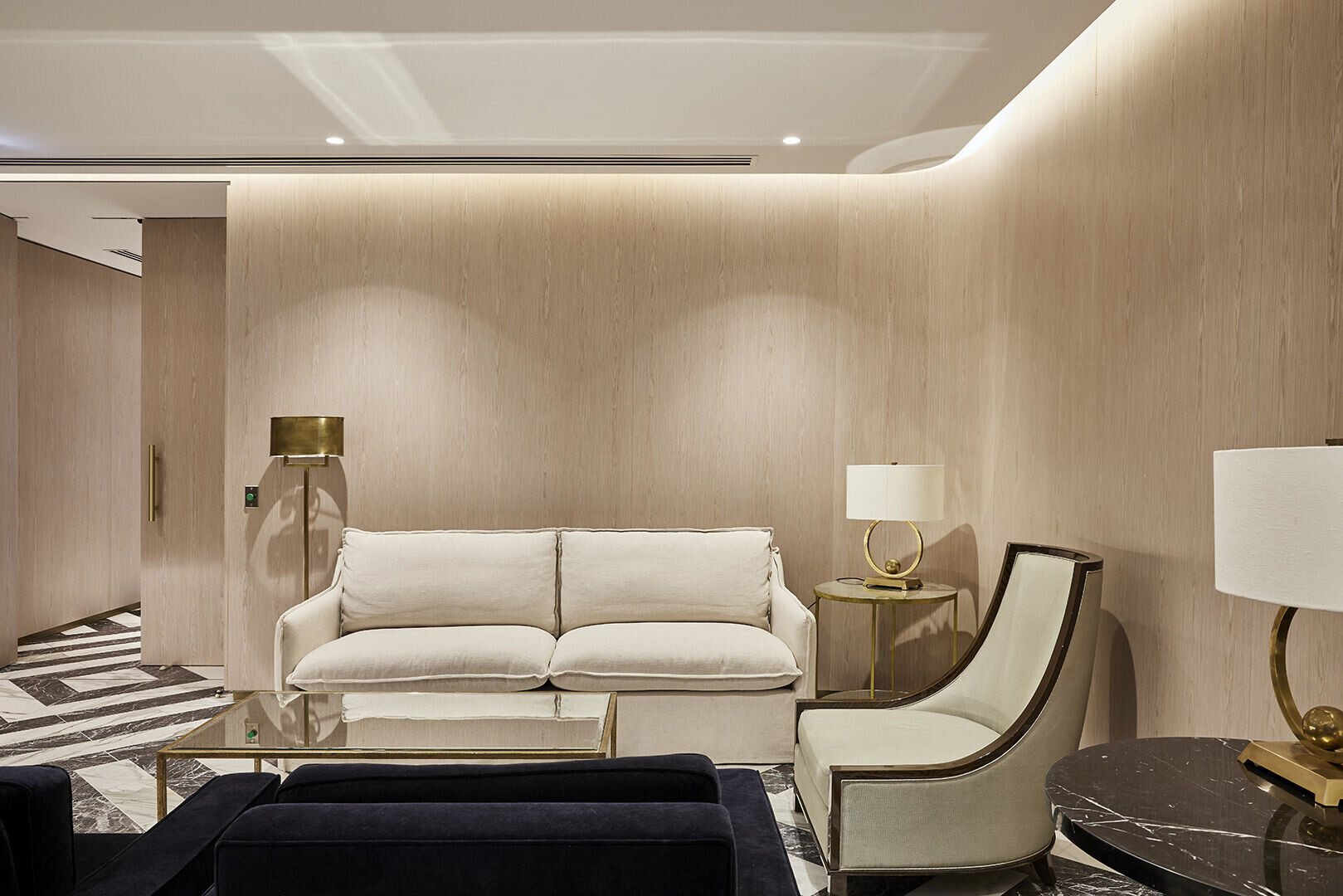
The transformation of the rigid, solid tower form introduced three distinctive elements. A solid base podium anchors the building and connects it to Milsons Point. The bulk tower uses a sculptural contrast between solids and voids to create a playful modulation of the façade, and the roof frames the architectural design of the building with floating rooftop cantilevered planes.
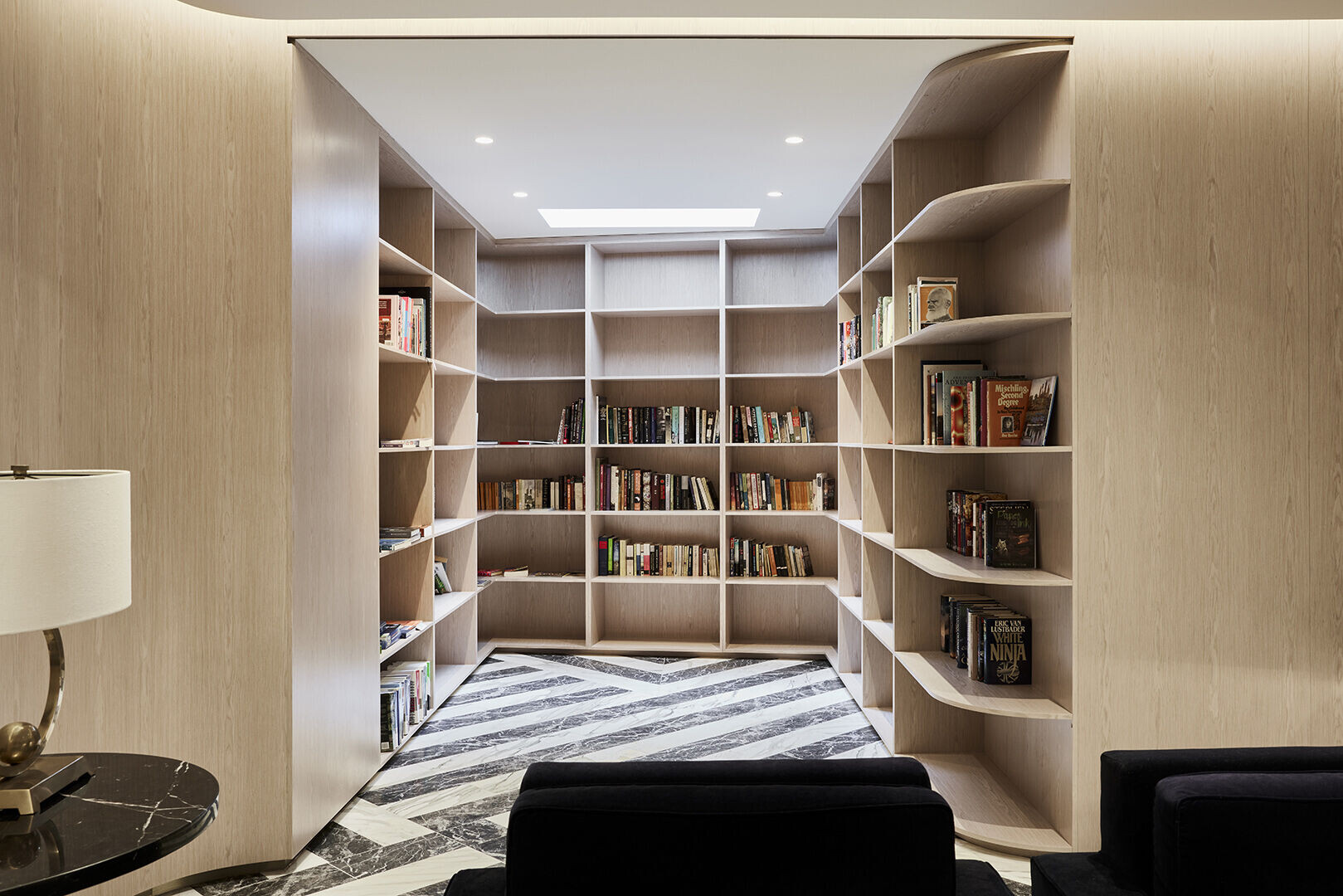
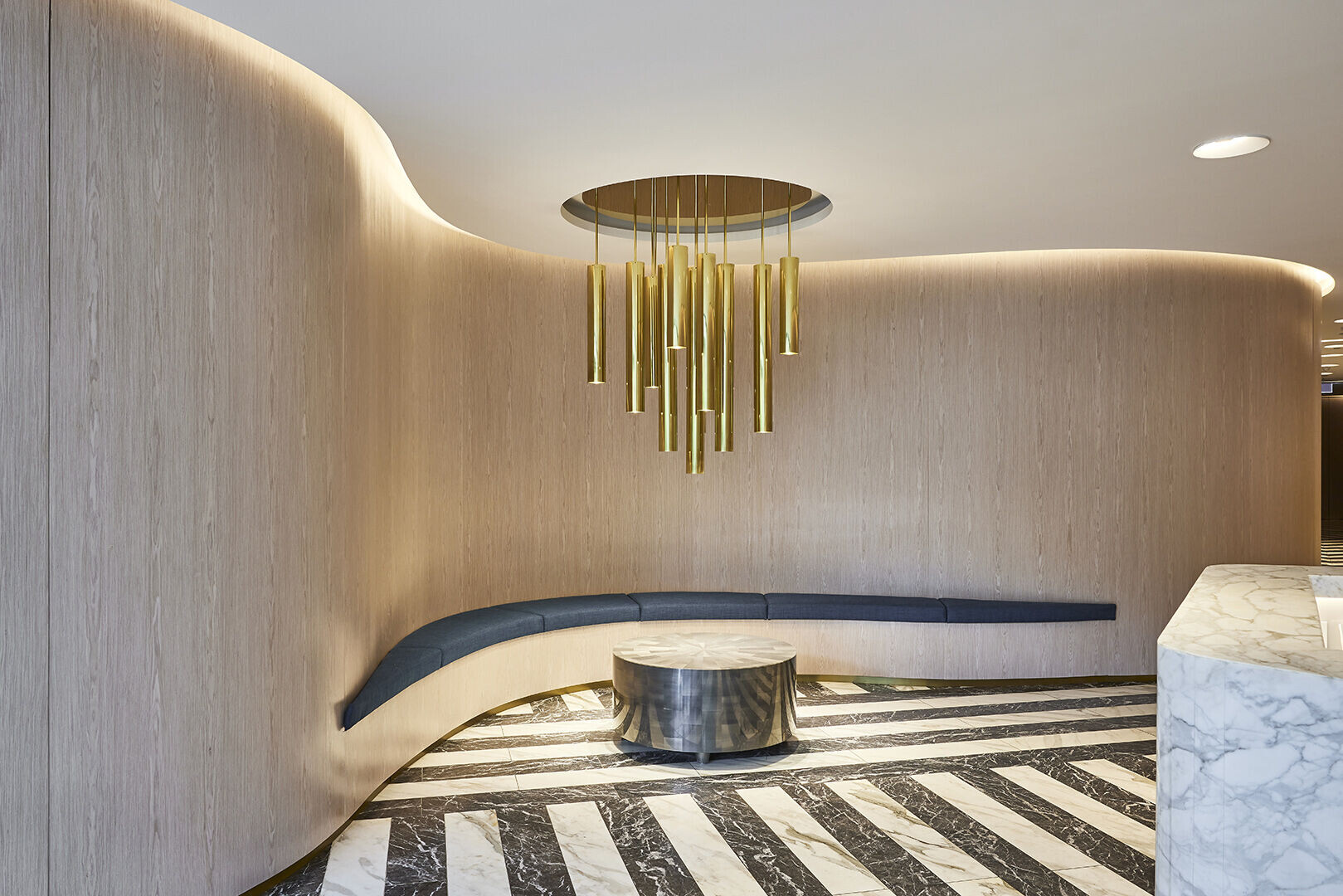
The two-storey base podium now engages Lavender and Cliff Streets on a more human scale, lifting the public space. Blue at Lavender Bay’s generous lift lobby invites interaction amongst residents, connecting to a communal space and residents’ library. The interiors introduce casual, refined luxury channelling a light harbourside mood reflective of its location near the Art Deco icons of Sydney Harbour Bridge and North Sydney Pool.
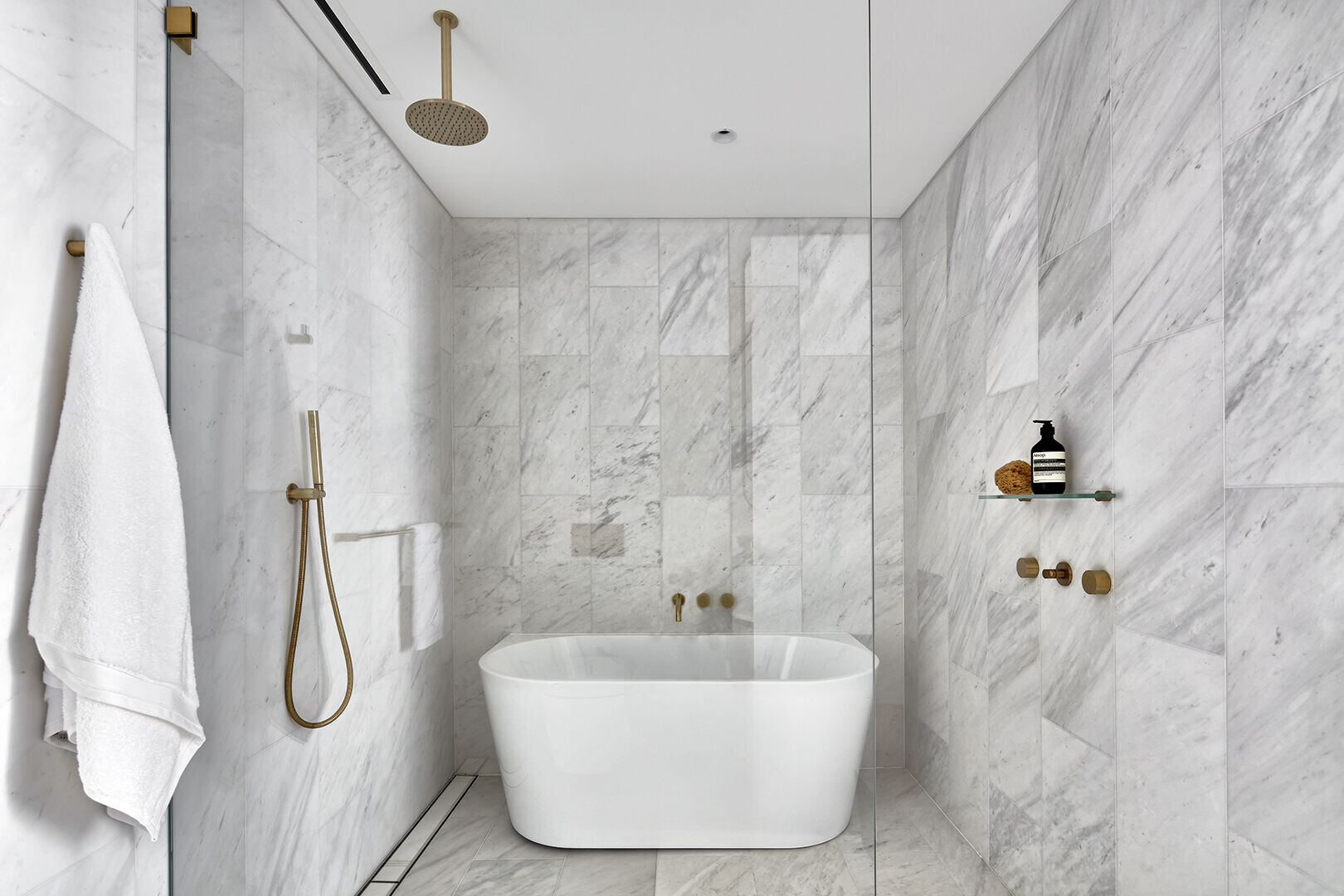
Inspired by the rich creativity and detailing from the Art Deco and Arts and Crafts eras, the striking black and white patterned marble ground level flooring and sculptural concierge desk is complemented by the gentle curves and soft tones of oak timber clad walls.
Lift lobbies on each level feature brass trim framing the lift zone and entry doors with matching brass numbering and door furniture. Plush geometric carpet, fabric clad walls, and elegant lighting elements enhance the uplifting sense of arrival home.
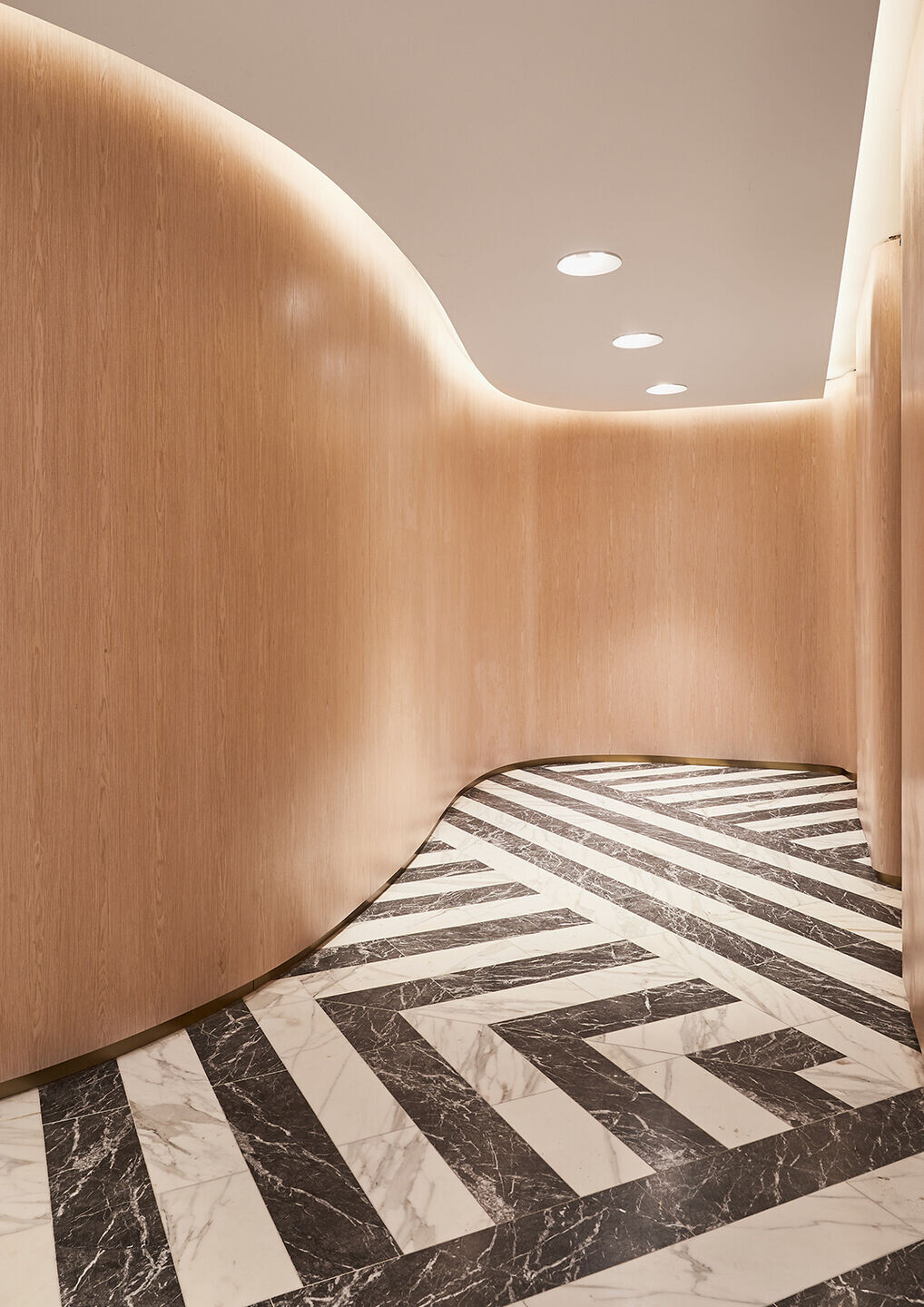
The apartment interiors continue the seamless flow from the common areas, elegantly framing the panoramic views. The design team developed these ideas into three different interior options providing rich sensual, tactile palettes including timber, marble, other stone options, with many incorporating flexible wintergarden spaces.
The project required significant rethinking of the entire building envelope, requiring consideration of how people live (and often work from home) rather than just where they work. Residential apartments require good access to natural light and cross ventilation whereas commercial space more typically have facades with curtain walls which are completely sealed. Apartments need highly permeable and operable exteriors with windows, doors and balconies, leading to a completely different type of facade. Commercial towers also have large open floor plates enabling a range of different tenant driven subdivisions where residential buildings have permanent walls between each of them.
