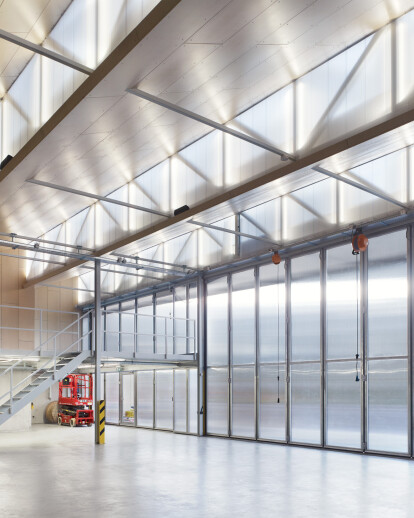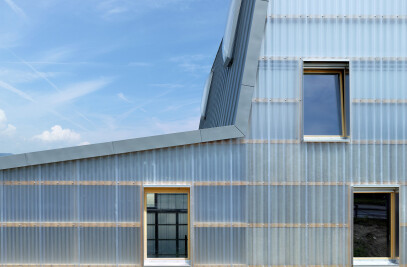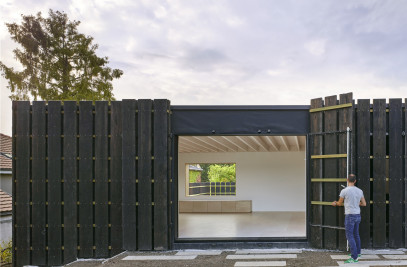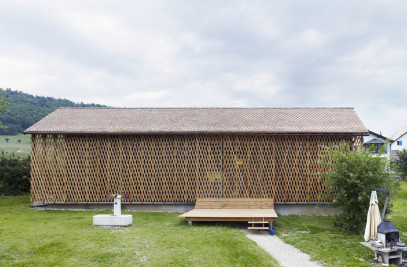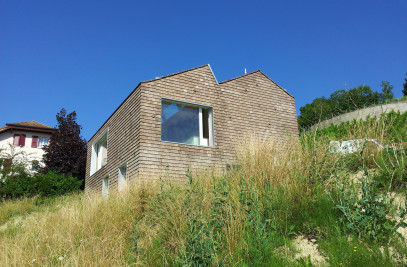31-Oct-2017 The new fire station is conceived as an extensive hall that assumes all the required functions. The hall consists of narrow, irregular bands that are arranged in a staggered way to exploit the geometry of the plot. The staggered roof and ground plan also provide natural lighting for the entire building. The fire station’s structure follows the incline of the terrain. The garage and the workshops occupy the lower section along the Route de Pré-Marais. The changing rooms, administrative offices and cafeteria border the vehicle area on three levels, creating a functional reference to the uses: parking for private vehicles, a reception for mobilisation orders, a changing area in the equipment room and an exit for assignments. The cafeteria situated on the upper level provides side views of the Salève and the Jura.
The fire station presents various aspects that develop a relationship with the respective context. Seen from the northeast, the volume appears uniform and enters a dialogue with the neighbouring industrial buildings. From the southwest , it reveals its staggered “compartments” along Rue des Suzettes, thereby providing a domestic appearance for the residential quarter.
The primary structure consists of posts and steel trussed girders. Their large span enables the fire engines to manoeuvre freely and provides easy access to the hall from the parking spaces. The secondary structure forms the skeleton of the bands. It is a light timber construction that carries the heat insulation. The bands are treated uniformly from the roof to the façades. Their exterior is covered with slate-grey insulation rows, while Duripanel boards provide fire protection for the construction on the inside. Between the bands the façades act like filters. The windows and high doors made of aluminium and polycarbonate define the industrial appearance of the north side. On the south side, the detailed larch wood cladding ensures a more homely appearance.
7-Oct-2015 The building is made of strips that adjust to the shape of the lot. As a result of this geometry, the shifts between adjacent strips allow natural light to flow into the whole construction. The programme is arranged according to the slope: from the outdoor car park on the upper ground floor, one enters then gradually walks through the building to eventually reach the vehicles located on lower ground floor. The cafeteria located upstairs enjoys views of the Salève on one side and the Jura mountains on the opposite side. The volume of the fire station changes according to the context. From the north, its unitary form reflects the scale of the surrounding industrial buildings. Facing the dwellings along chemin des Suzettes, the fire station develops in a series of smaller volumes. Windows and large doors built out of aluminium and polycarbonate, set between the strips, engenders the industrial aspect of the northern facade. The domestic side, to the south, is made of larch woodwork.
Programme The programme consists of three parts: Hall for vehicles and mechanical workshop The heated volume comprises technical rooms and changing rooms on lower ground floor, administration on upper ground floor, refectory and kitchen on first floor. Communal warehouse underneath the outdoor parking
Construction Steel columns and truss beams form the primary structure. Its great span allows flexibility for manoeuvring. The secondary structure, a wooden frame, bears the cladding. The strips receive identical treatment on both façade and roof: they are covered with slate sealing surface on the outside and with fibreboard on the inside.
Reinforced concrete is used for heated rooms, internal walls and slabs. They act as firestopping and ensure seismic resistance.
