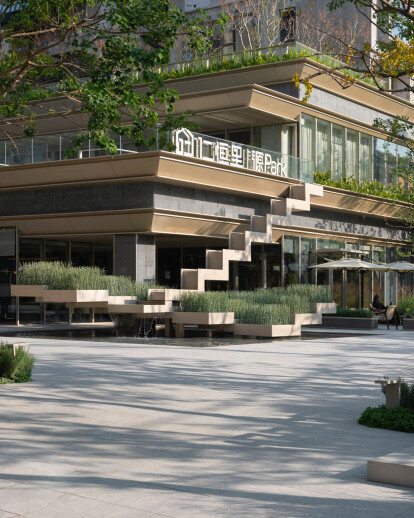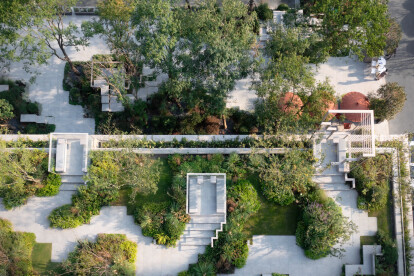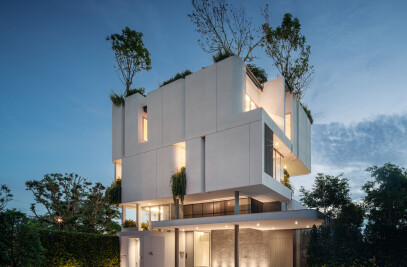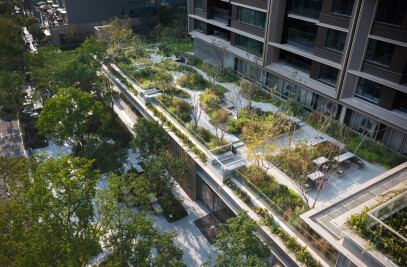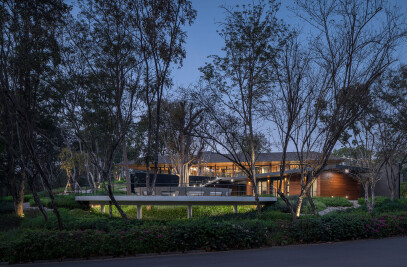Project concept:
This project has been positioned, upon entrustment, to create a public commercial district that is different from the traditional fully-enclosed community. The project owner hopes that the fence of the residential area can be retreated so as to create a public commercial district with a worldly life and demonstrating regional culture. As planned, the commercial district will connect the Jiangpu Park in the south and the riverside greenbelt in the east to create an urban green valley with infinite possibilities for residents here and nearby to explore. Combining the rubble-style multilayered distribution of the architecture, this project will extend the greenness of the Jiangpu Park to the district, and integrate many commercial and residential functions through refinement and modern interpretations of natural spaces, such as woodlands, mountain streams, and valleys, to achieve immersive commercial space experience that is both unique and natural.

Project exposition:
The project consists of the exhibition center in the west and the water bar in the east along the street. Different interior functions, including children’s activity spaces, restaurants, tea houses, home-returning halls and so on, are extended, respectively, towards the central district. The architectural design itself has included a great variety of vigorous spaces, but due to the complexity of functional demands, how the landscape should integrate the staggering spaces together in accordance with all functional requirements has become the focus of this project. The landscape design has inherited the design language that is consistent with the architectural design. On that basis, scaling and gradient changes are conducted on the landscape design to build connection between the interior and exterior spaces, and to form a spatial layout which has the square externally and the courtyard internally.

Woodland
Since the woodland is next to the Jiangpu Park, this design attempts to extend the urban park to the site to form a multilayered three-dimensional urban green valley. The firefighting access which previously went through the site directly is adjusted to be a curve, thus enabling the site can leads up to an ancient forest from different angles. At the same time, the firefighting access that is around 4m wide in the middle is employed to form a linear activity square under trees. The remaining greening width is less than 5m, which is more than enough for an urban square. But it is far from being enough if a woodland is to be created. The bottom layer is converted into the green hill to improve the greening mass inside the field. Two types of urban furniture are revolving around the linear square settings. The first type is the ascending multi-person platform that inherits the concept of the architectural rubble. The cascade handrail appears like the rise and fall of musical notes. Different level differences have formed the visual interaction as well as an interesting correlation between the sight and the viewers. This can arouse the curiosity of pedestrians to enter the site for further exploration from the perspective of urban perspective. The second type is the barrier-free light and suspending bench. Different heights formed through the folding of the floor coverings can also satisfy different scale needs of adults and children.

The second floor of the exhibition center is a garden shared by district residents. The pre-stage design should combine the bookstore functions of the exhibition center, while the post-stage design should accommodate to needs of the community gym and residents. The garden is first divided into two areas, the private are and the relatively public area. The side that is close to the bookstore is the public reading space, which allows users to read books while appreciating the winding and green small-scale forest. At the end of the forest is a little square. In the preliminary development stage, small-scale activities can be organized, while in the late development stage, a space under the tree shade can be provided for outdoor yoga. On the other side of the garden is a private garden that allows residents to enjoy the close interaction with the natural world. Residents can experience the charm of seasonal plants here to alleviate their stress at city life. The exquisitely-designed cantilever plat forms protrude unwittingly as a quiet invitation of people to visit the Jiangpu Park and the three landmarks of Shanghai. The four cantilever platforms are all exquisitely located on several conspicuous spots of this project. Among the platforms, the west cantilever platform and the lantern-like landscape corridor are combined to indicate the start of the site experience.

Brook
The brook is a main entrance for the commercial district and also the entrance that is across the Qiqiha’er Road. It is apt to say that the brook is the most important area of the whole demonstration site. On two sides of the entrance is a continuation of the mechanism of the neighborhood on the original site. The scale is purposefully narrowed down to form the alley space of the old Shanghai. The water bar that is directly across the entrance is divided into two floors. The second floor is the pub booth area designed in the water, which is an area with its own characteristics in this project. Half of the space is reserved for external business operation to enhance the whole area’s business atmosphere. The other half forms a continuous water surface. The three booths are located in the water landscape and is surrounded by the water surface. The handrail set up for the sake of safety is ingeniously converted to the special lighting. Three rotary dining tables are hanging downwards for parties or dining.

In order to highlight the characteristics of the water bar, we abstractly extract the natural element of “stream flowing in the valley” to design the encircling cascade water flowing device. This can maximally enhance the impact of the second-floor water landscape on the whole project. The cascade planting of the waterfall and cantilever forms an artistic installation for the main entrance. The falling angles can satisfy appreciation demands from four directions. This can not only highlight the recognizability of the project, but also improve the artistic perception of the whole district. An art exhibition hall full of the business vigor is created on the front part of this project.
The waterfall right in the middle divides the entrance district into two parts naturally. The left side remains the main flowline, while the right side close to the water bar is planned to be external dining space under trees. This can avoid the lack of greening due to a hard appearance of the traditional business space. Meanwhile, this can ensure greenness and favorable landscape for every corner of this project.

Mountain:
Across the main flowline on the left is the third section. The architecture is staggeringly distributed in the central district; the street space is surrounded by multiple layers of greening to form a spatial experience that is similar to be in the mountain. At the end of the entrance district is an open and barrier-free flowline. A tropical rainforest is adopted to form the view of the main flowline. The population flow is guided to the right. The stepping stones floating on the water surface of the tropical rainforest are reserved for visitors to experience going through the mountain. The mountain features small spaces. In order to achieve the green valley atmosphere, efforts should be made in two aspects. First, the green space should be maximized. Second, when the area and mass are hard to increase, the broad-leaved vegetation can be adopted to strengthen the perception of the overall greenness and create an immersive forest atmosphere. Additionally, the activity and external business space for the future unbounded restaurant and tea house are reserved to create more possibilities for interaction and recreation. The interior space is surrounded by the jungle as well. The entrance of children’s activity area (Toy Island) is designed into a small sunken theater with a diminishing size, considering the main users. This can add more fun to the central district.

The second floor of the mountain is the main flowline of the sample house for demonstration. One side maintains a direct and flat channel, while the other side forms a recreational park that is ascending. Either visitors or future residents can interact with the downstairs business activities on the cantilever more leisurely. Similarly, it has become part of the downstairs landscape.
The entrance garden of the three sample houses attempts to create a residential garden embedded in the living scenes for future residents. Therefore, it is proposed that a small garden should be designed across the main entrance to demarcate here from the commercial district. A ball-shaped cluster with a stronger residential atmosphere is combined with the entrance landscape trees to help residents finish the preceding experience from the public business atmosphere to home.

At last, this project has set the theme of “urban green valley” from the very beginning, which coincides with the questioning over traditional commercial districts characterized by huge dimensions and a hard appearance. We hope that this can be a site which can create infinite possibilities for users rather than a square with the value of stores and advertisements outweighing the user experience. When humans rather than stores and advertisements become masters of the palace, long-term and maximum business and social value can be created. This architectural design calls for the test of time, and time will have an answer for whether this architectural design can create expected value. Let’s just wait and see.


