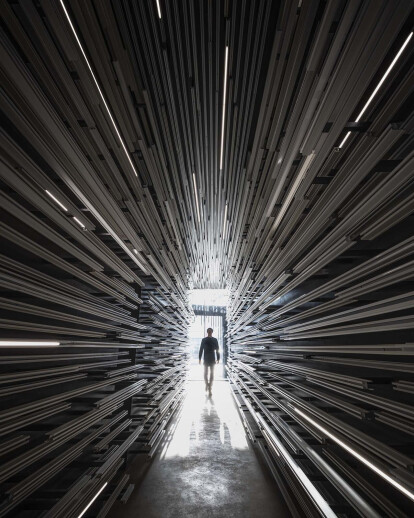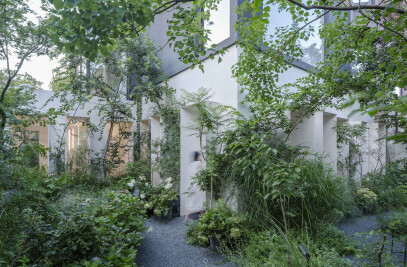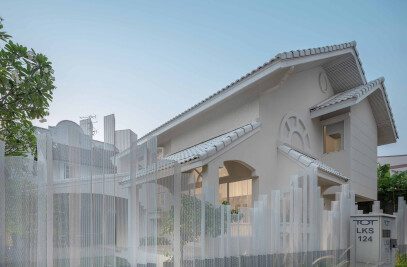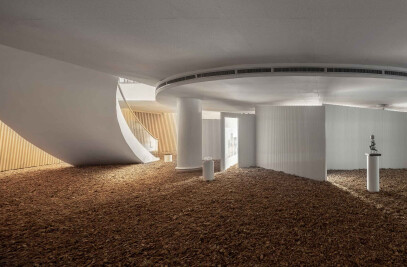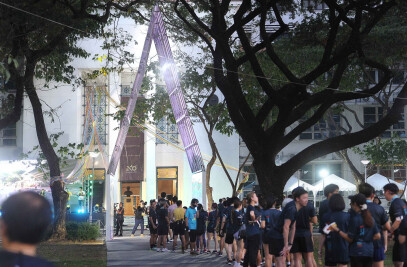MoMA is the abbreviation for Museum of Modern Aluminum. The project originated from a group of ambitious clients with the goal of reviving the significance of aluminum in Thailand. Thailand was once the largest aluminum manufacturer in Southeast Asia at the end of the 20th century. Its diverse and abundant aluminum profiles not only satisfied the local market but were once known for exporting to overseas markets. However, the Asian Financial Crisis hit without warning in 1997. This prompted Thailand's aluminum industry to sell aluminum profiles at low prices to hardware markets around the country in order to survive, resulting in the clutters of advertising signs, balcony fences, and ground floor extensions that make up the present-day Bangkok streetscape.
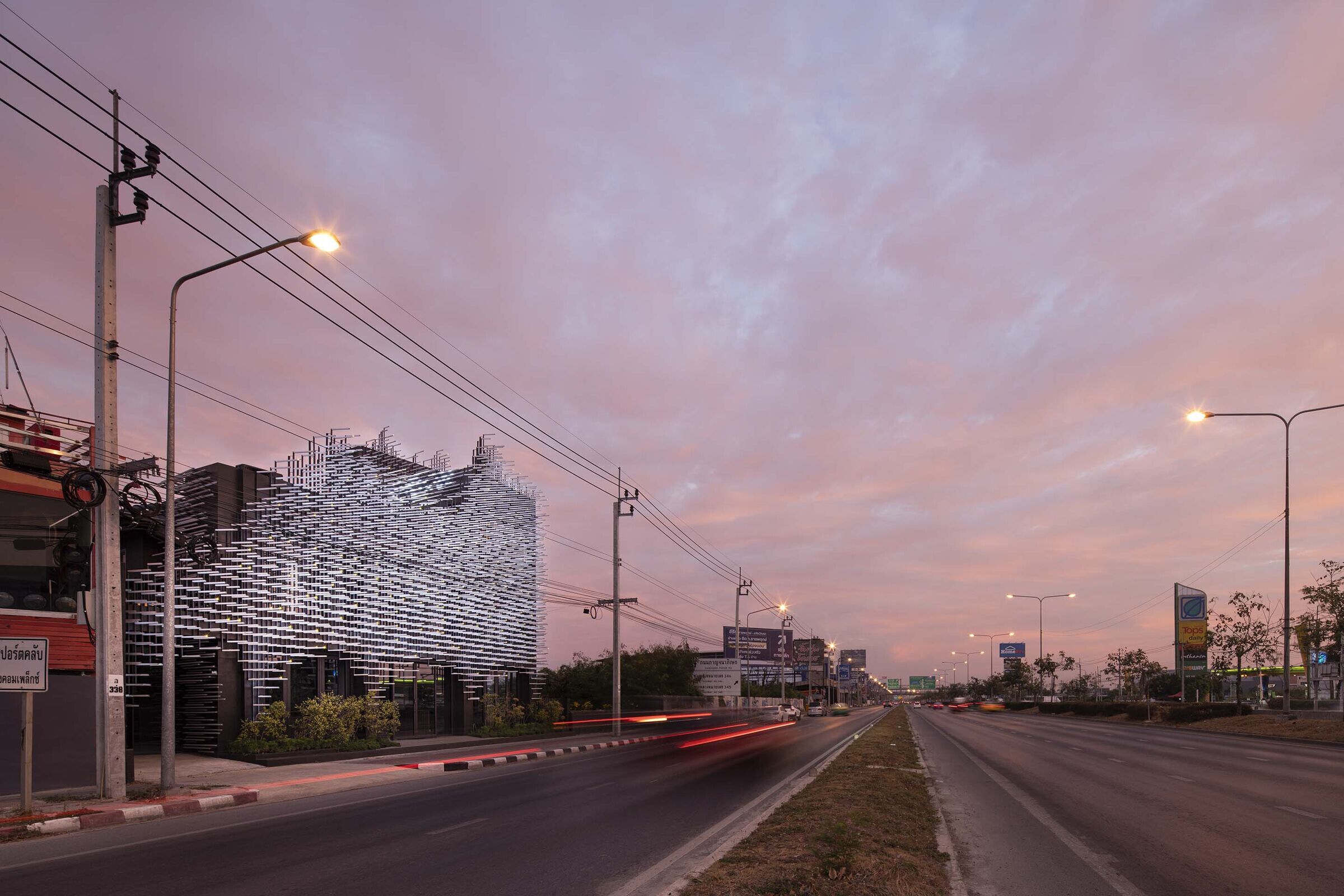
MoMA was born out of such an environment. It is located at the busiest traffic hub on the outskirts of Bangkok, where heavy traffic has led to a variety of commercial signs lining Ratchaphruek Road. The main roads lead to The Grand Palace, WongwianYai, Bangkok University, and Ko Kret, the only island in Bangkok. More than a decade ago, fireflies populated Ko Kret, making the island a natural retreat for Bangkokians.
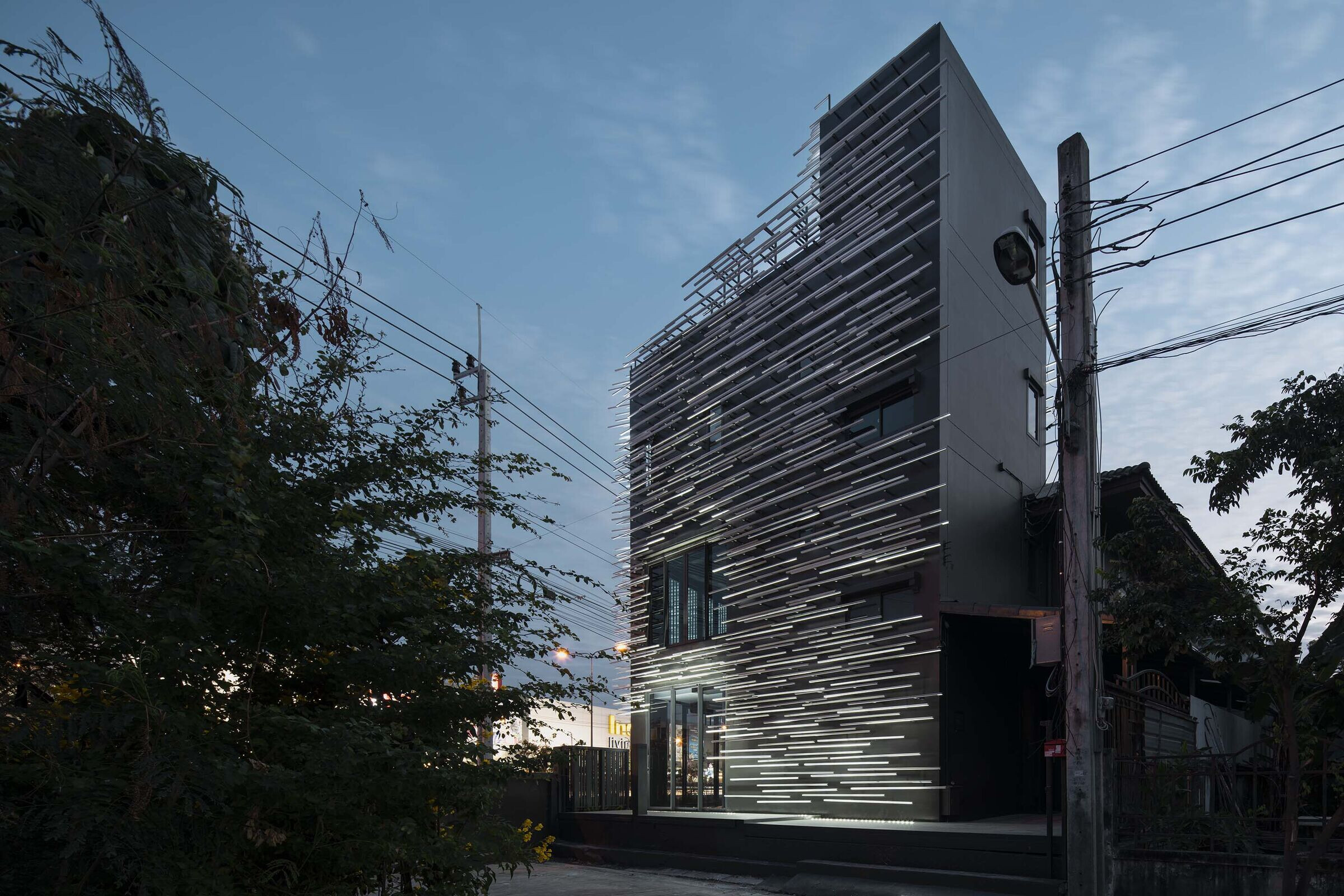
HAS design and research wanted MoMA to serve not only as a public space but also as a getaway for busy urban dwellers. The building extends the natural landscape of Ko KretIsland to the project site. During the day, MoMA is a dandelion, with its overhanging elements swaying in the wind, bringing softness and lightness to the busy Ratchaphruek Road; at night, MoMA transforms into a firefly, adding a sense of nature and peacefulness to the highly commercialized Ratchaphruek Road.
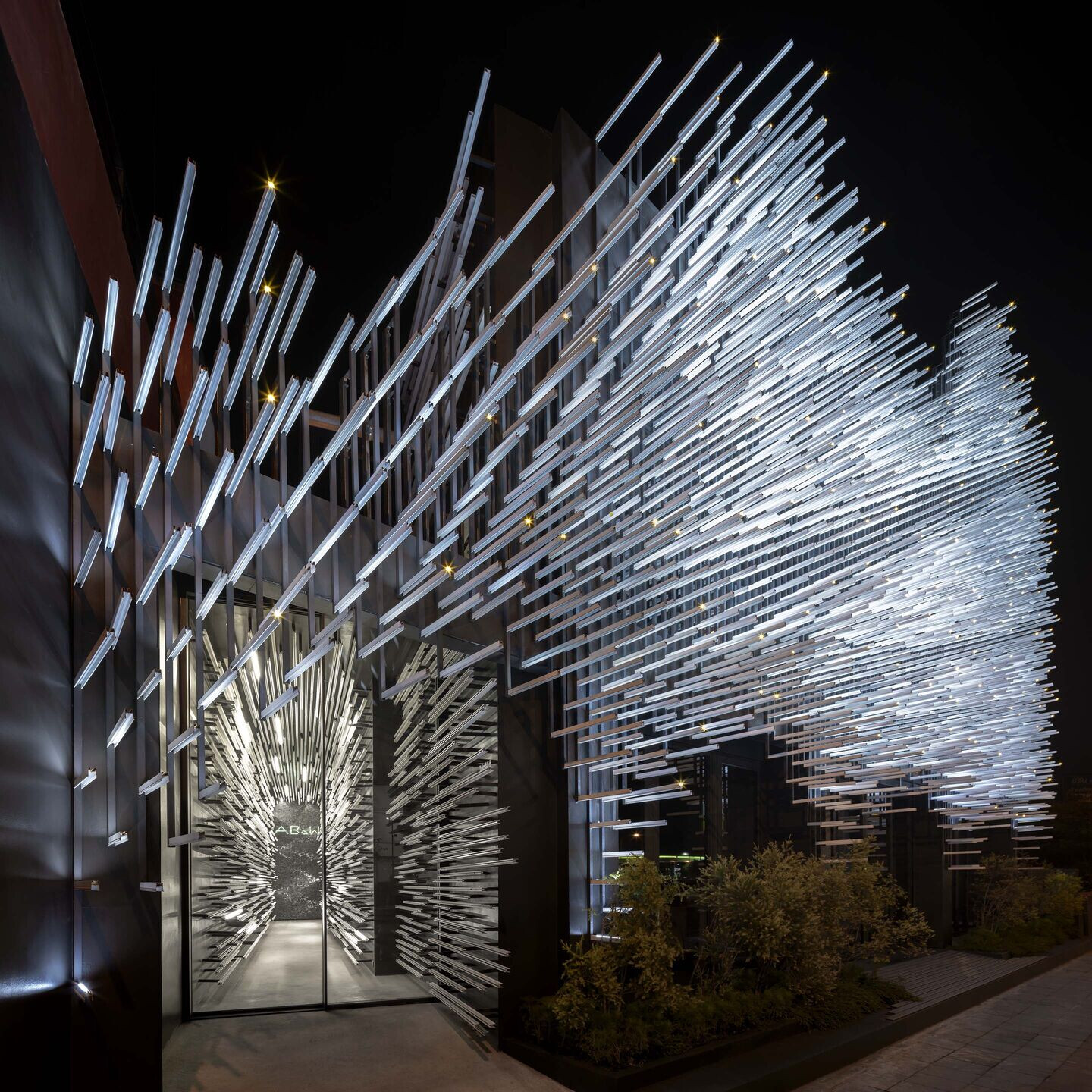
MoMA not only uses aluminum strips as display items, but also allows them to continue in the architecture, the interior, the landscape, as well as the lighting and furniture, creating a sense of totality inside and outside. The façade is clad with tens of thousands of aluminum strips, each with a slightly different color and texture, just like the feathers of a dandelion. The aluminum strips, combined with LED lighting, extend from the front façade to the two side façades, and then straight through the "tunnel" space on the west side, filtering and dampening the noise of the external environment and guiding visitors to the quiet exhibition place.
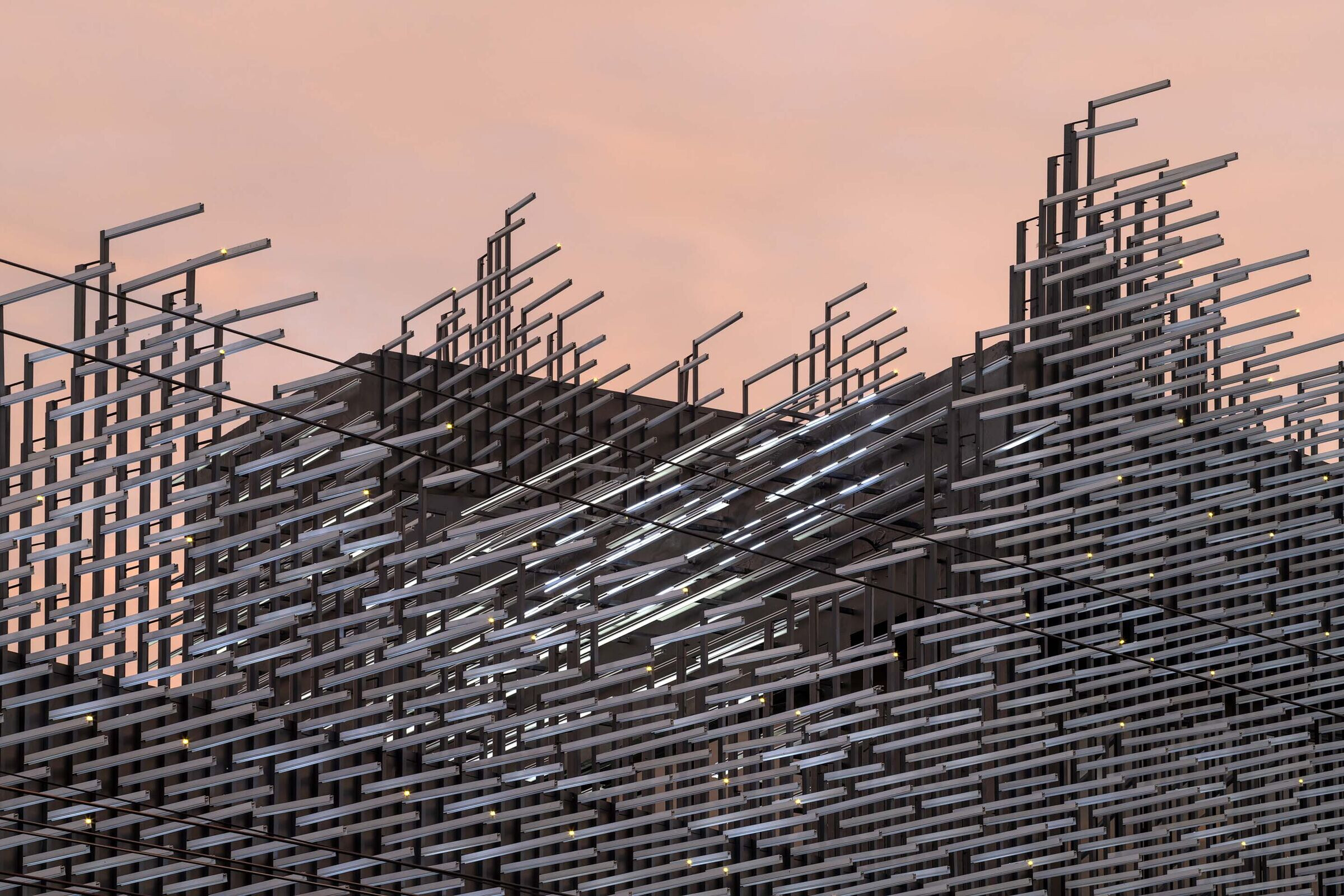
The aluminum strips on the façade not only provide a variety of lighting functions, but also shade the interior from excessive sunlight to maintain a comfortable interior environment. The flexibility of the exhibition space can meet a variety of display, reception, and activity needs. On the top floor, the enclosed landscape resembles a floating island with seasonal plants, creating an urban ecological site for fireflies to flourish.
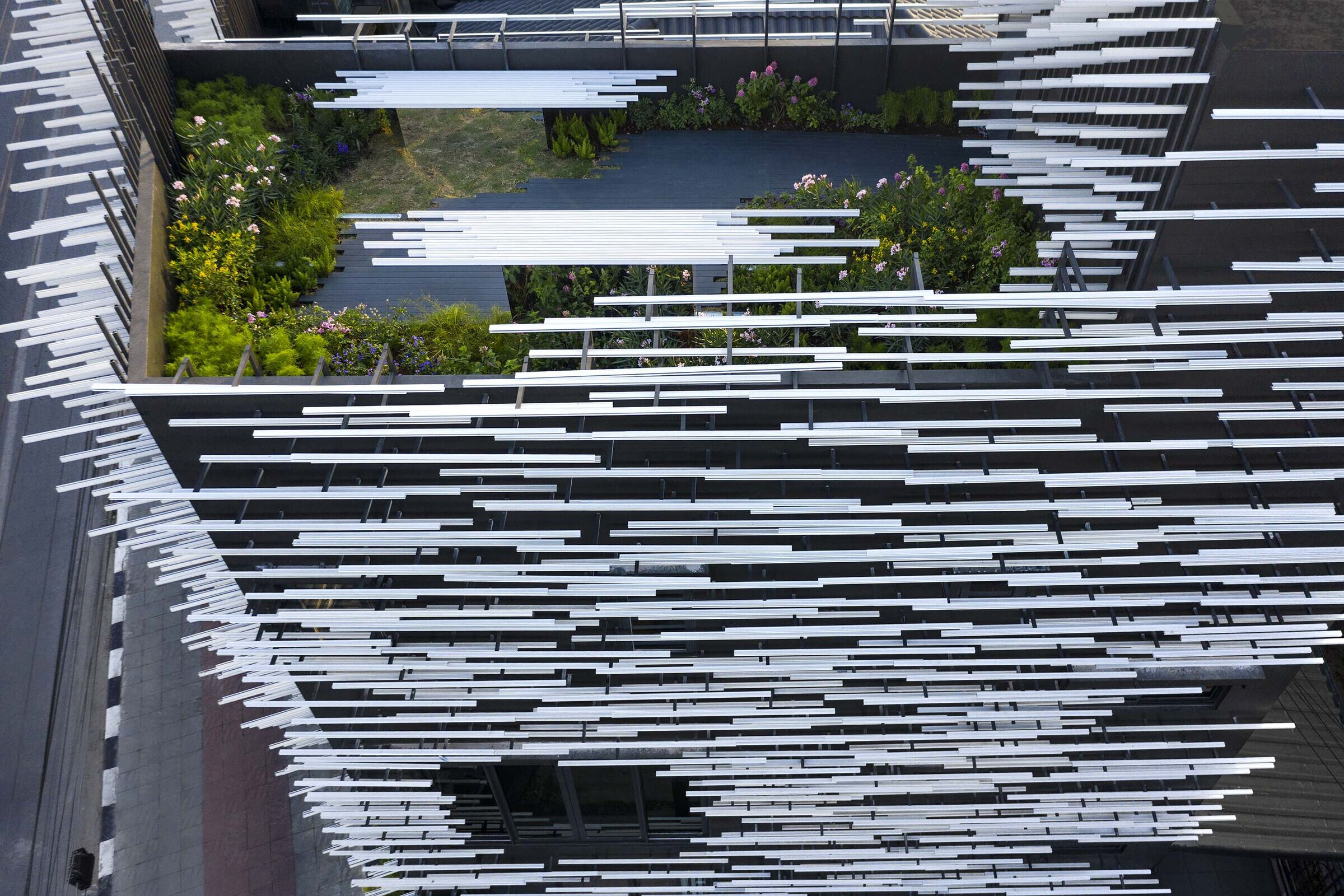
The design process of MoMA began with the study of aluminum signboards commonly seen on the streets, and then used aluminum as an element to link the entire building. Through the investigation and research of aluminum profiles, a distinct architectural texture is created, and a new sense of vernacular is discovered in Thailand's concrete jungle.
Team:
Design team: Jenchieh Hung, Kulthida Songkittipakdee, Jiaqi Han, Qin Ye Chen
Aluminum Façade Technology: AB&W Innovation Co., Ltd.
Aluminum Production Consultant: Goldstar Metal Co., Ltd.
Landscape Design: TROP: terrains + open space
Lighting Design: Light Is
Lighting Product: Neowave Technology
Constructor: SL Window Co., Ltd.
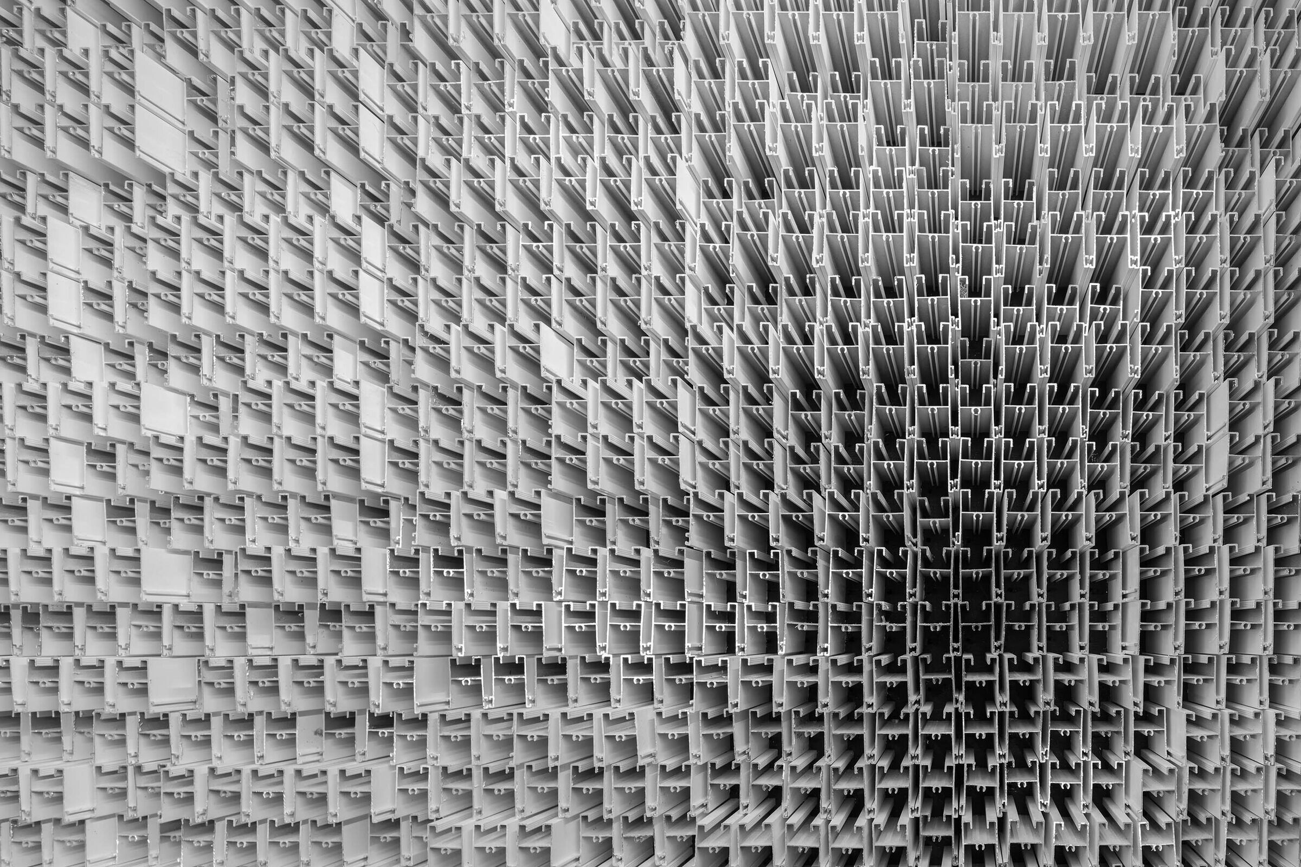
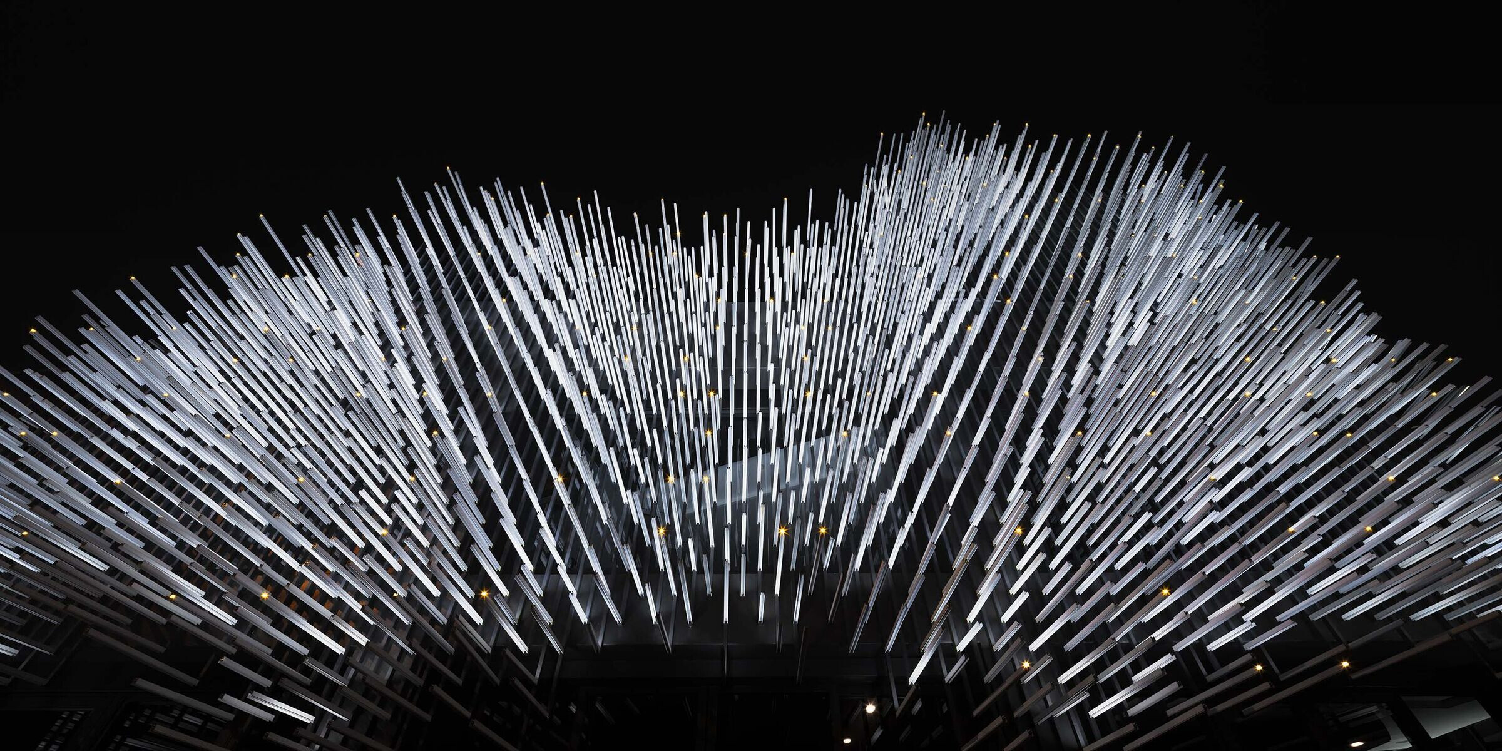
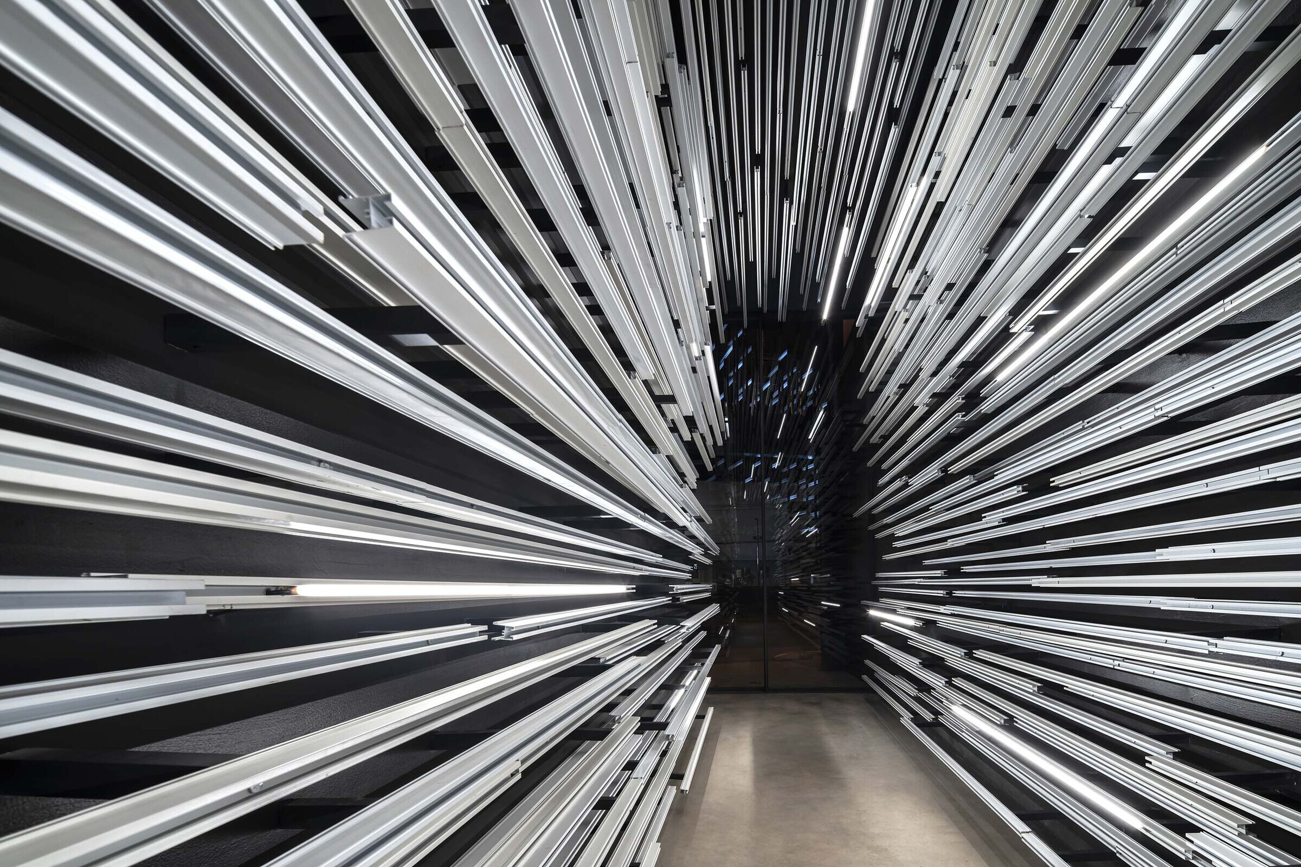
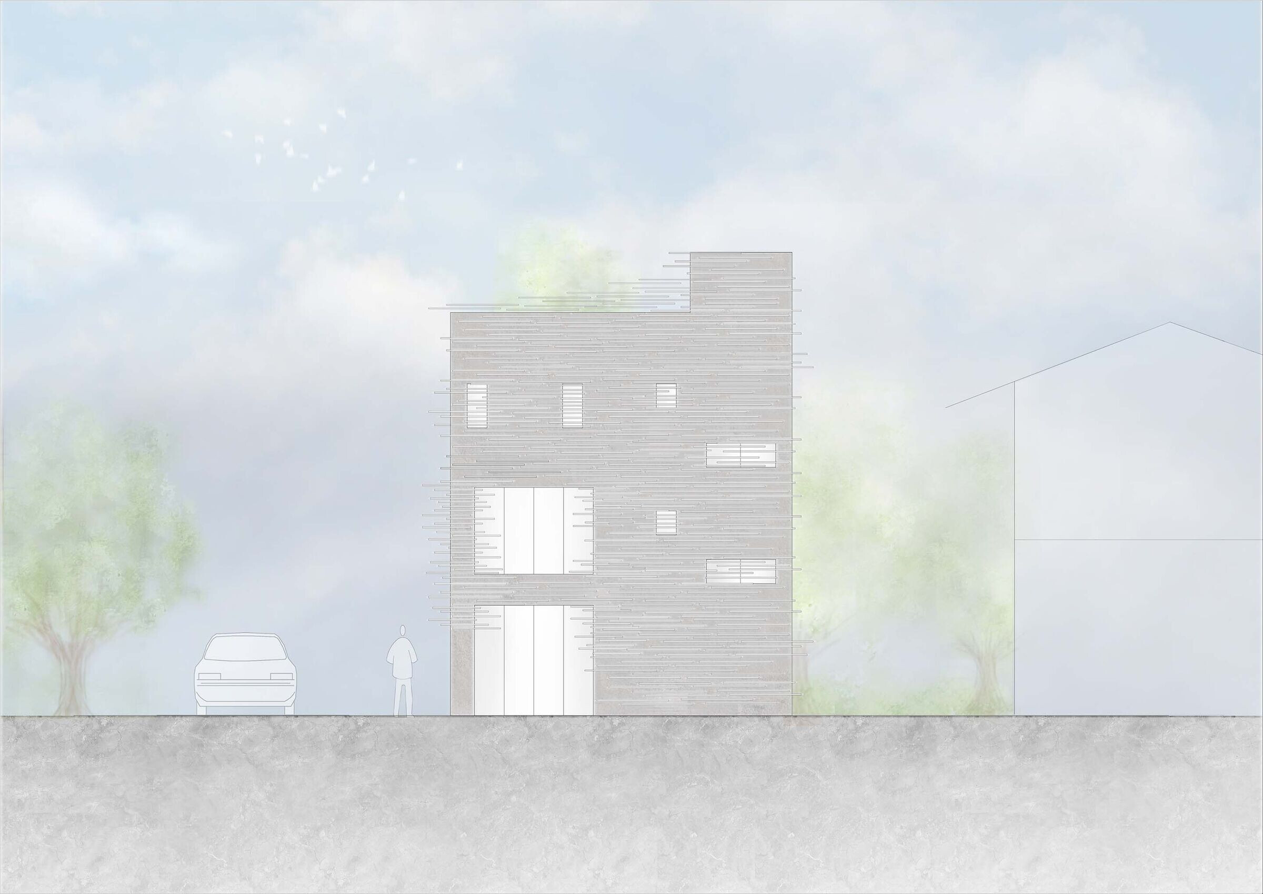
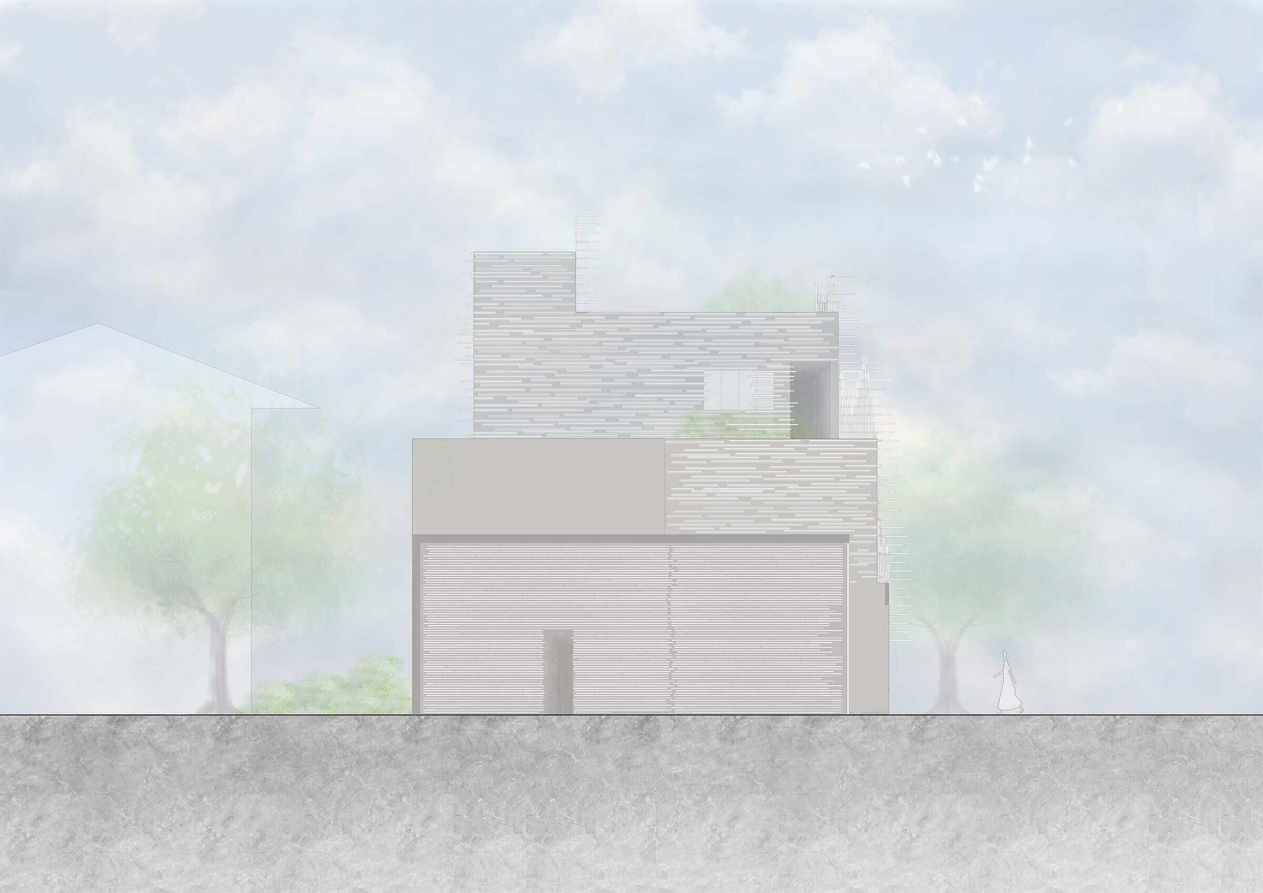
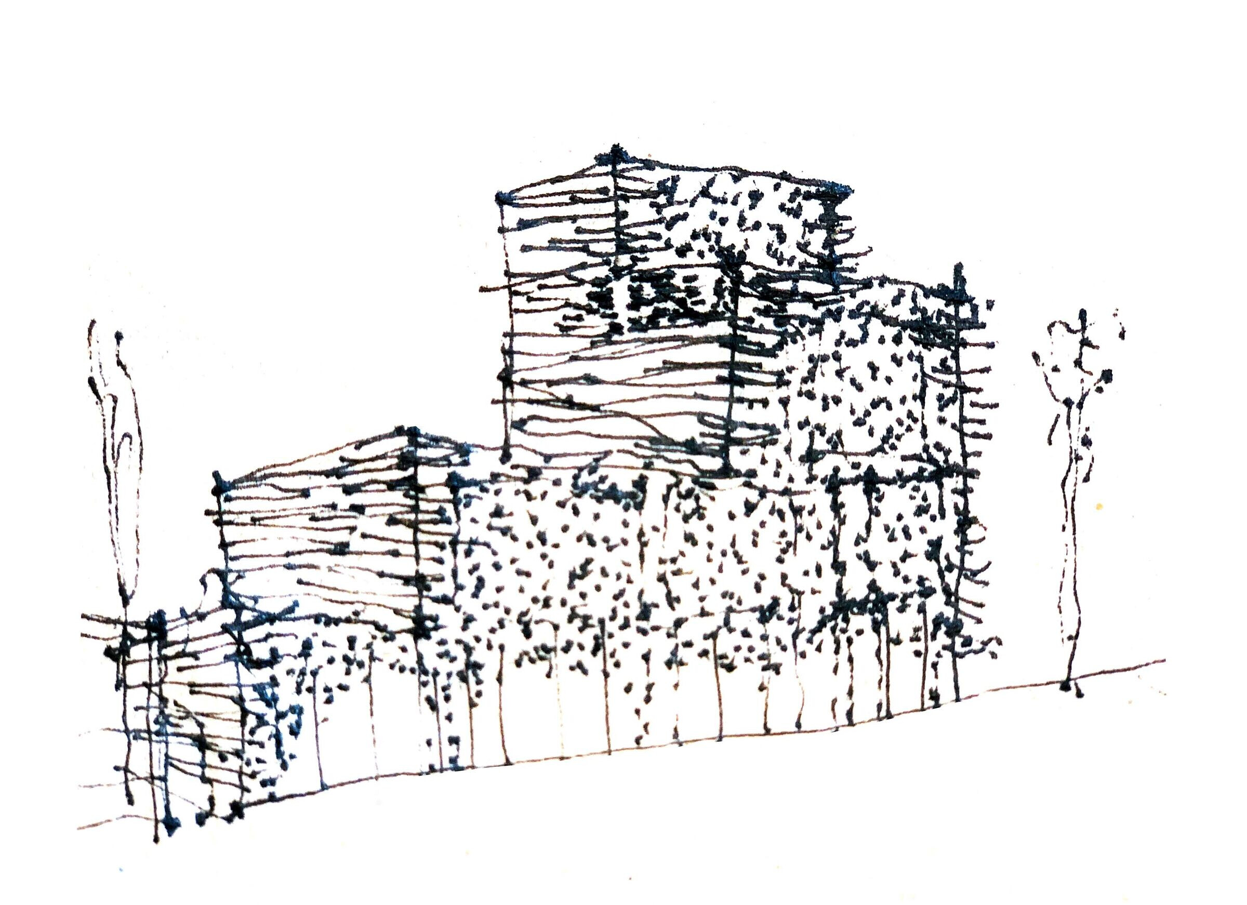
Material Used :
1. Facade cladding: Aluminum / AB&W Innovation Co., Ltd.
2. Façade structure: Aluminum / Goldstar Metal Co., Ltd.
3. Doors: Aluminum / SL Window Co., Ltd.
4. Windows: Aluminum / SL Window Co., Ltd.
5. Paint: Color painting / TOA
6. Interior lighting: LED light /Neowave Technology
7. Floor: Aluminum Deck / Alufence
8. Partition: Aluminum / Alufence
