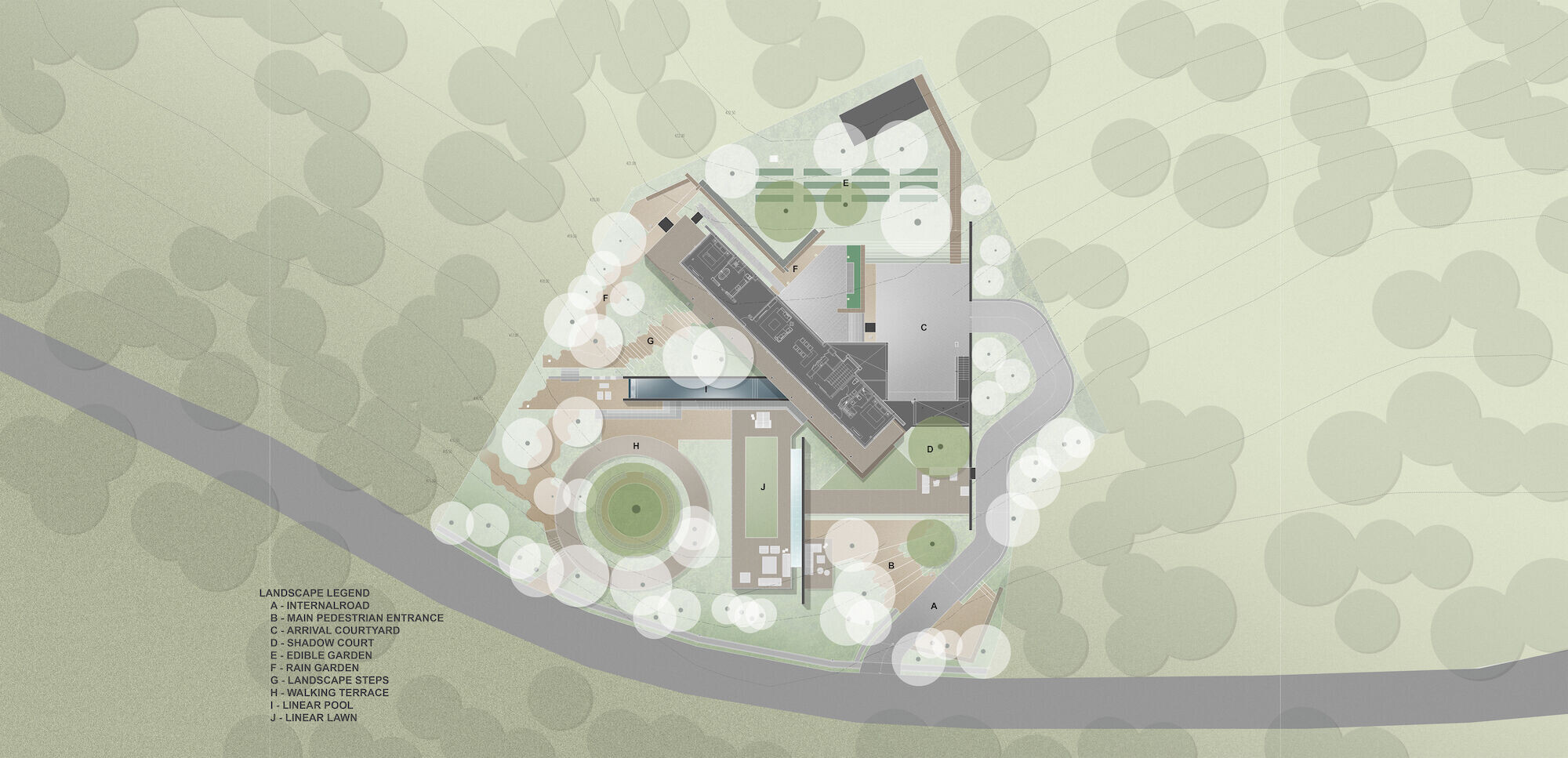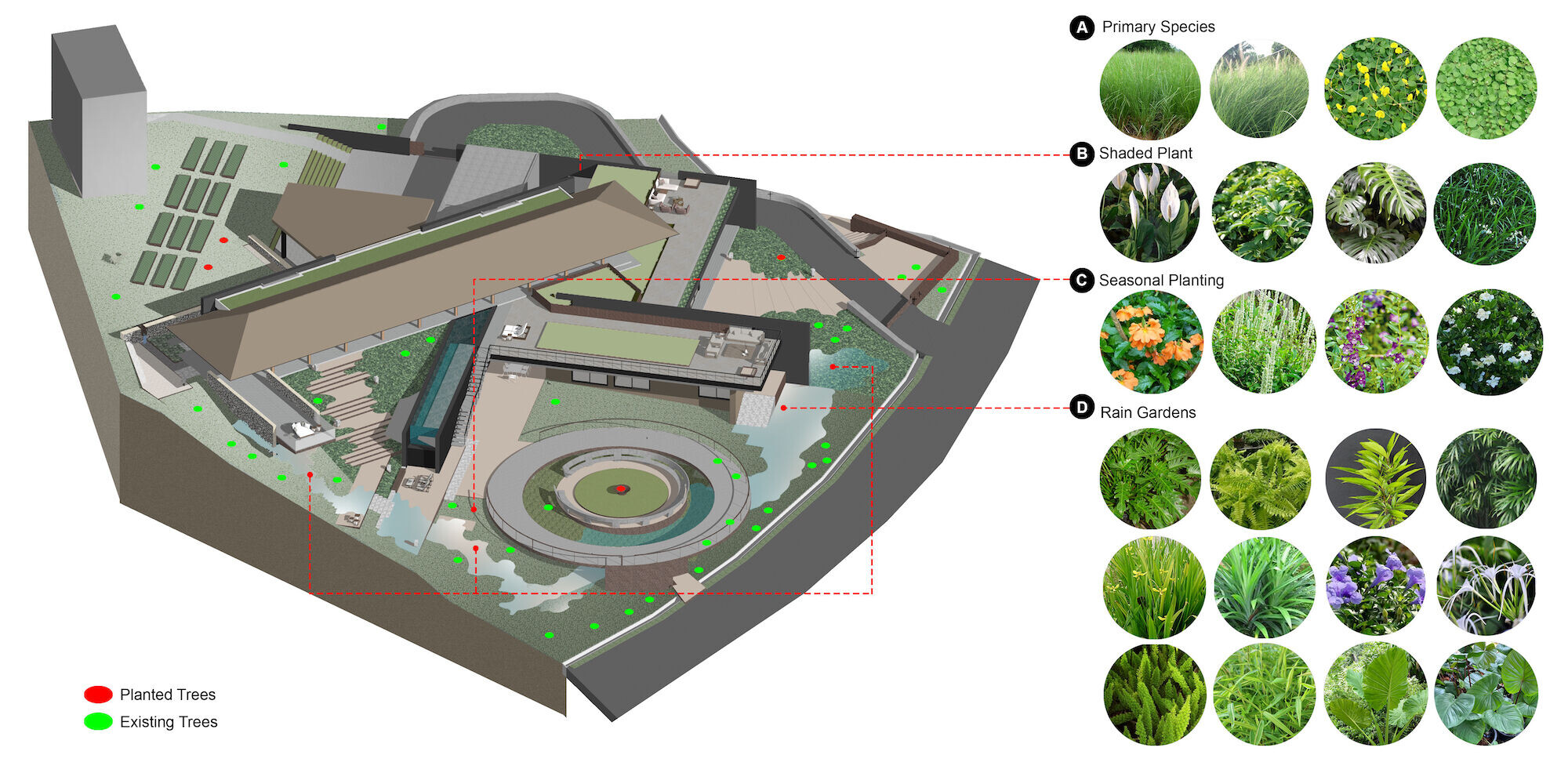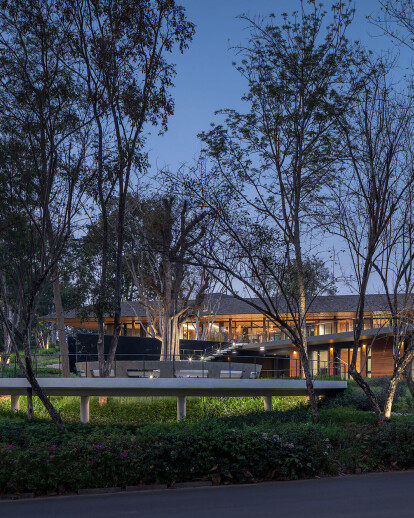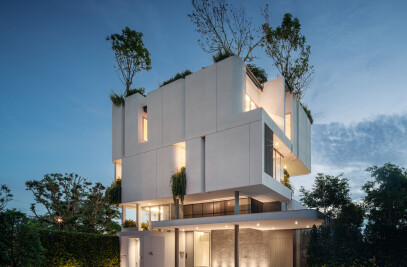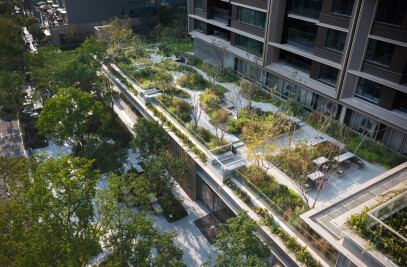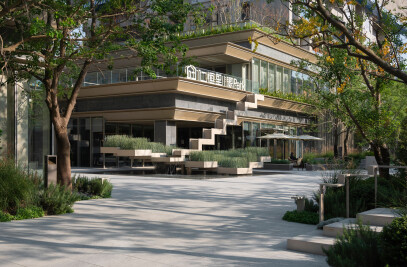The Chiang Rai Residence, transporting everyday affairs into new spectacular settings. The landscape team builds a new set of relationships and creates unexpected participation, creating a situation-related landscape that is never stylized but remains prosaic spaces for “natural” interaction. The project seems at odd with any architectural preconceptions one may have about how a predominant house and its landscape should work together.
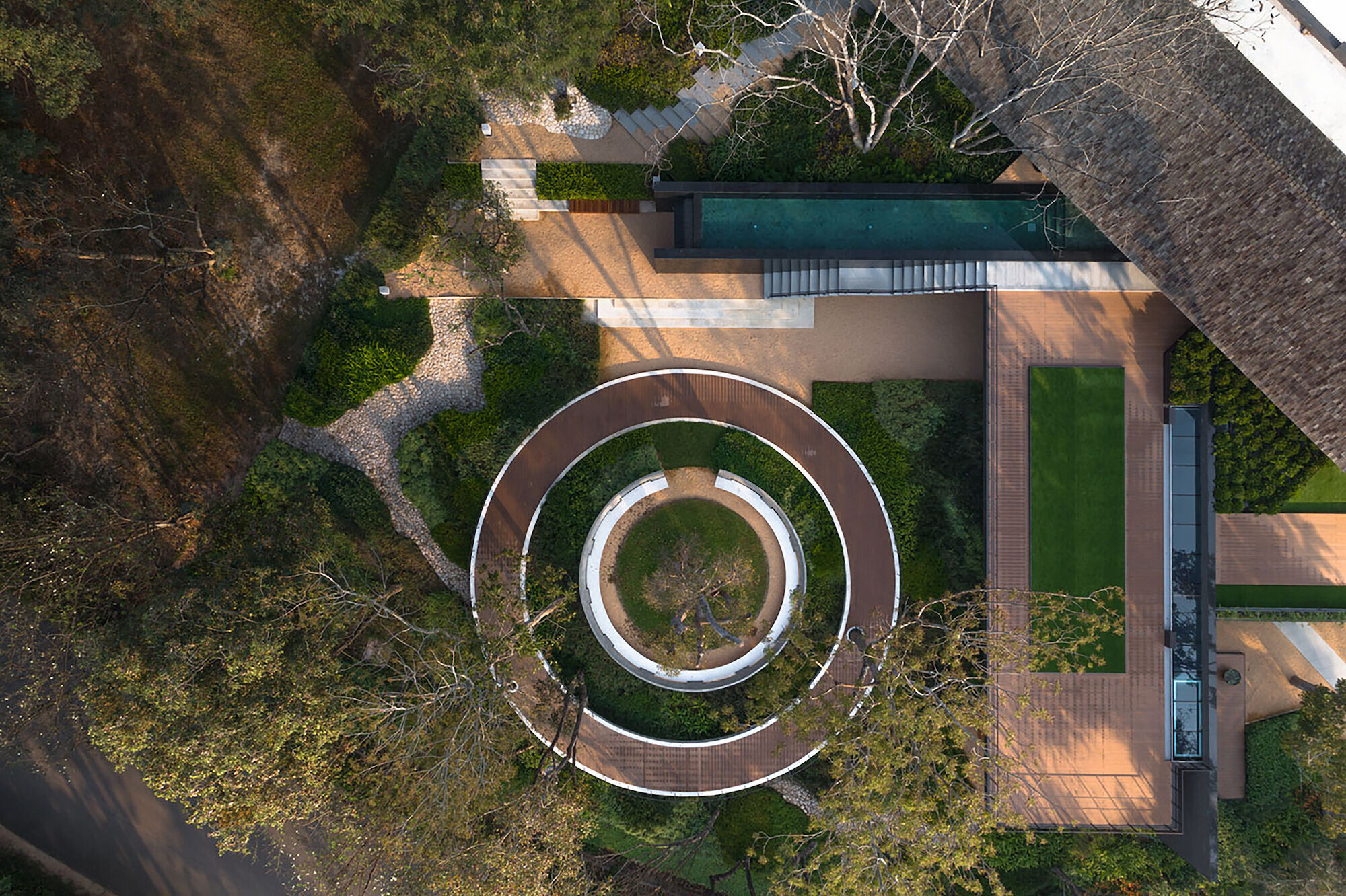
The first and foremost requirement is to keep the existing trees in their places. Thus, they act as a pretext to the design, giving the framework for both the house and the landscape. The house and the land gradually merged, levels and their stepping terraces are carefully designed to be integrated into existing topography, creating layers of terraced landscape that is at once pleasing and functional. With collaborative effort of the teams, the existing trees are carefully preserved and protected throughout the construction process.
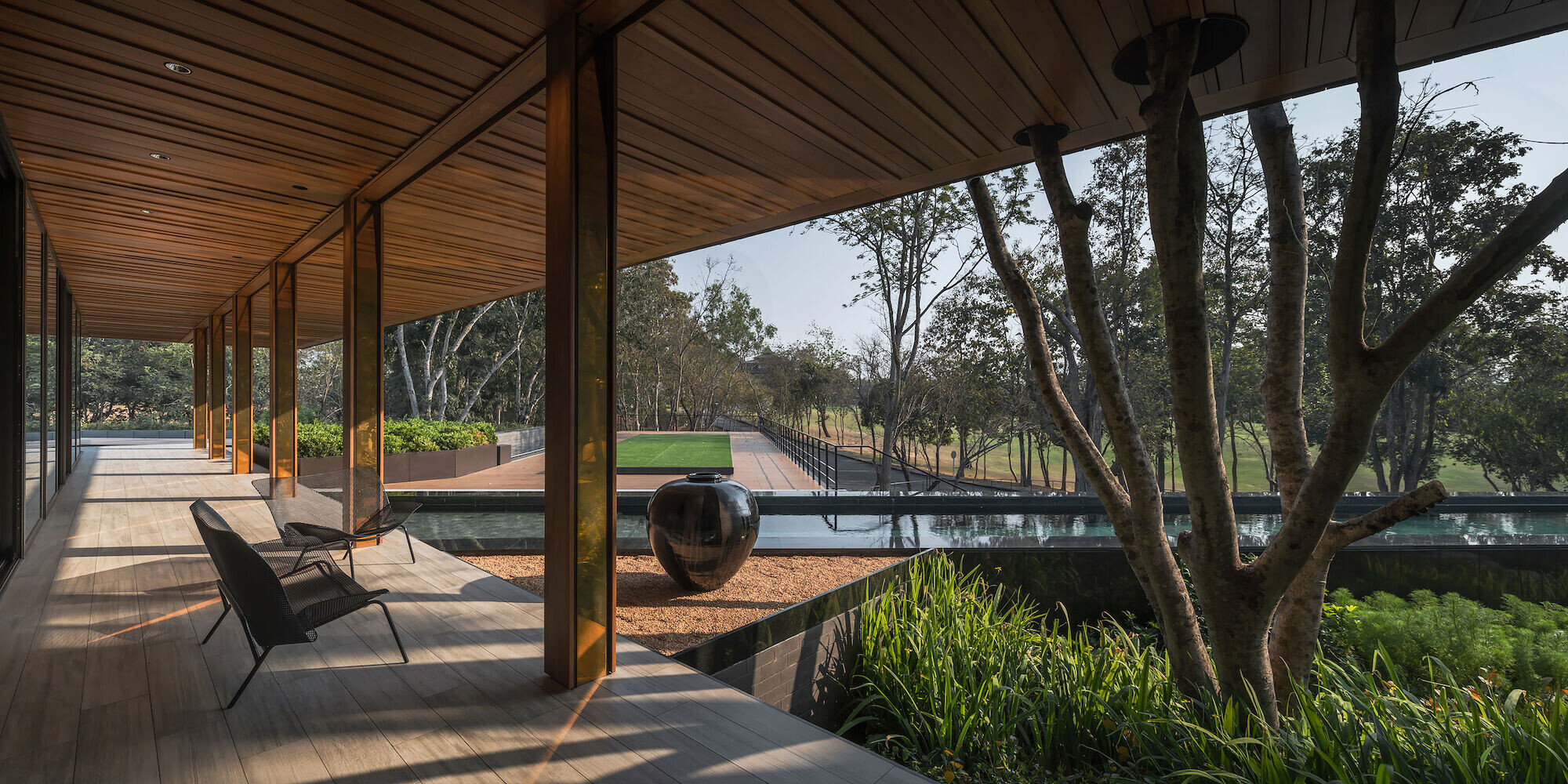
The landscape of Chiang Rai Residence can be seen as a network of relationships. This notion of participation allows the connection between interiority and exteriority, as well as the transition between distinct activities. We never felt that the place is being “designed,” to have its own distinct identity; rather, it is being built as a framework of lives. Here, the task of describing the place becomes clearer. It is to develop vocabularies that will demonstrate how settings that are distinct from one another can also be interconnected.
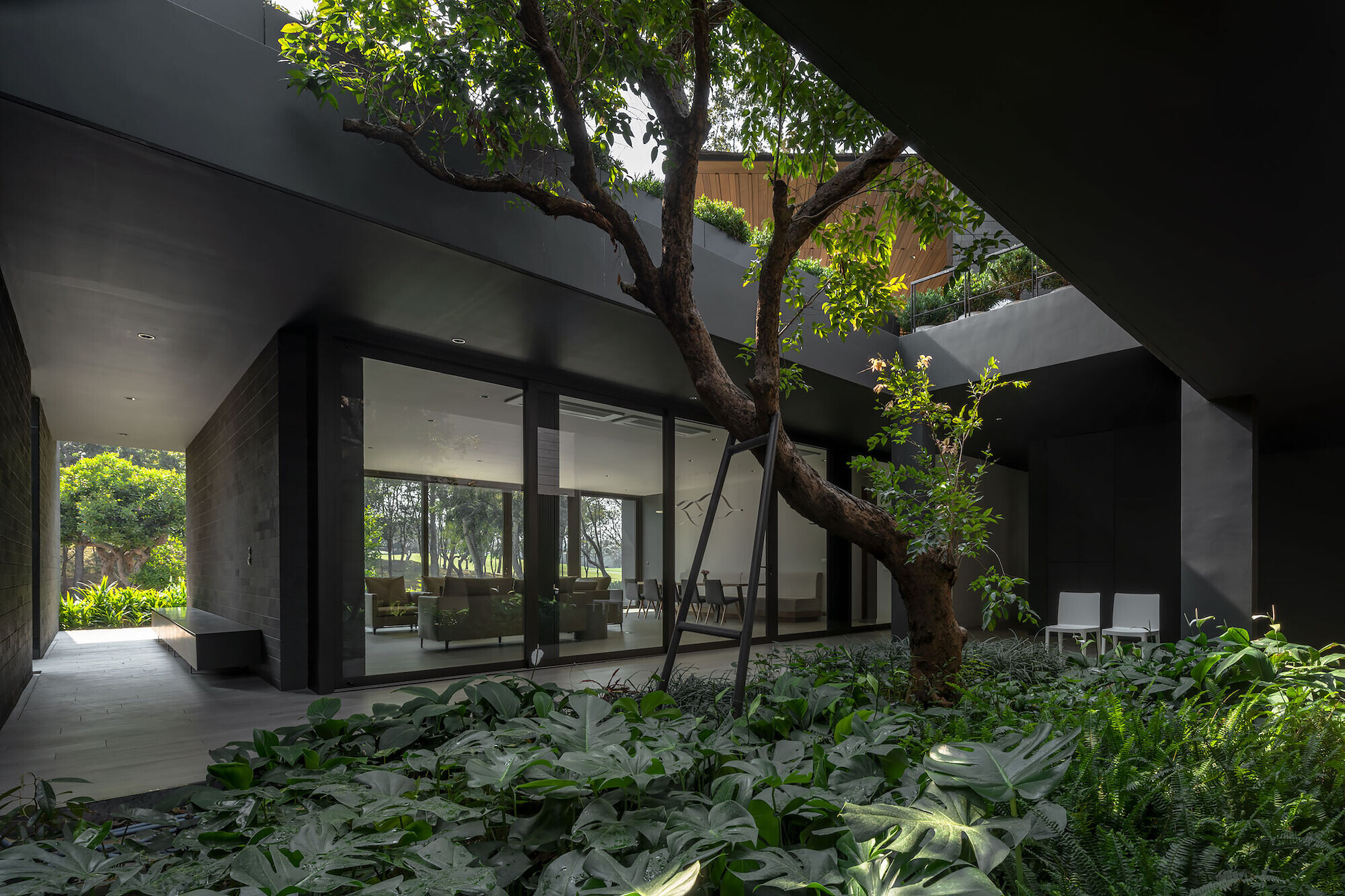
The landscape team values ecosystem services of the place and intend to create landscape design with minimum disturbance to the site’s natural settings. The landscape design is proposed to interweave the exterior vertical spaces while paying respect to keep the site’s topography level. Along the slope and hardscape areas, the landscape team selected permeable paving materials of local stone and fine gravel that allow water to naturally infiltrate to the ground.
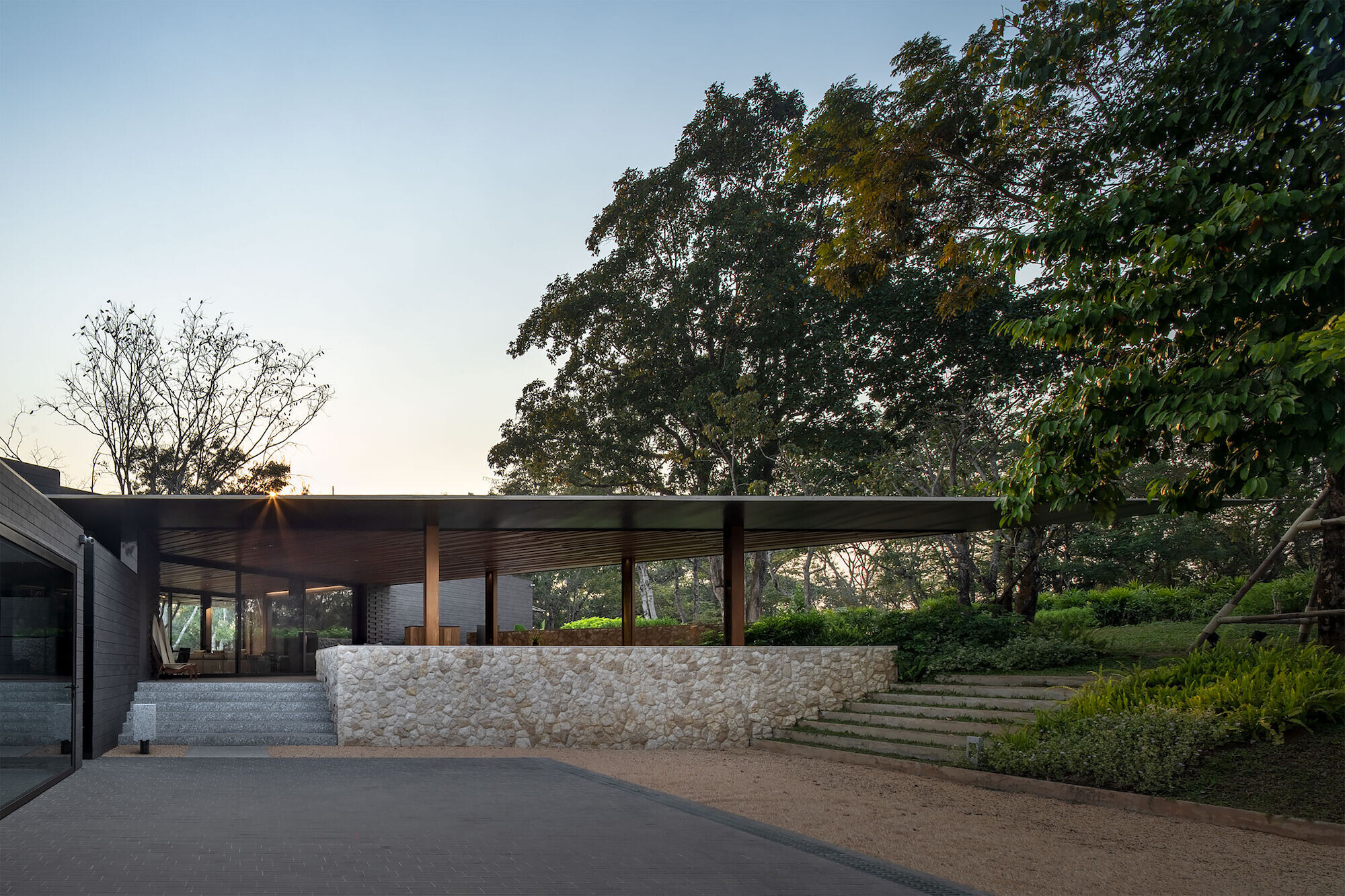
Sustainable Planting Design is a key strategy for cost effective and long-term maintenance of the beauty and healthy landscape ecosystem. Located in Northern Thailand, the site is prone to drought in summer and erosion in rainy season due to high levels of precipitation. In response to challenges, the team carefully selected local, tough and adaptive planting species that tolerate drought, while having the ability to sustain heavy rain such as Chrysopogon zizanioides, and Ruellia tuberosa L. Planting nitrogen fixing plants like legume families such as Arachis pintoi to improve nutrition deficiency in existing soil. Layers of plants and trees, creating distinct settings that are not only for aesthetics, but these settings are also aimed to sustain their own ecosystem while welcoming changes and transformation.
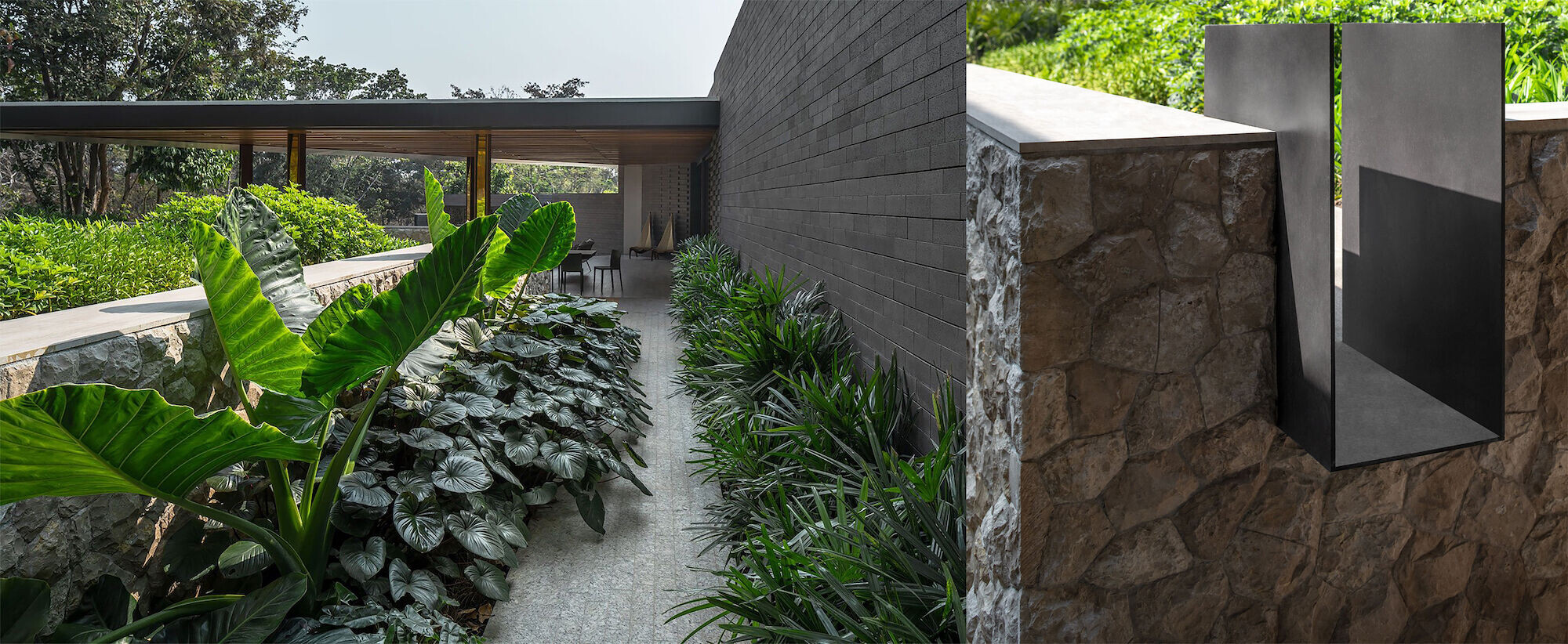
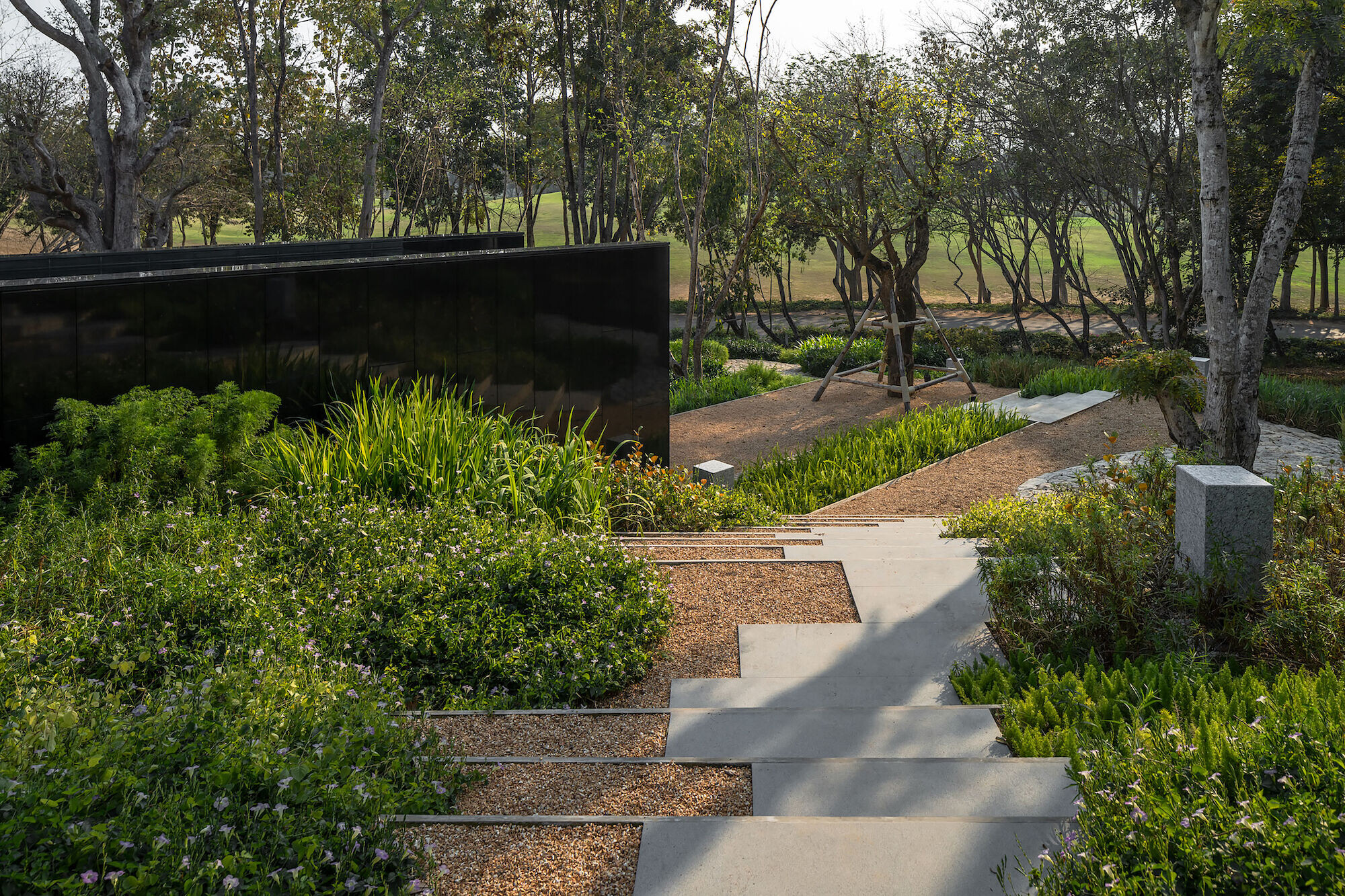
In terms of water sustainable management, rainfalls are strategically managed through different leveling layers of terrain and vegetations. Following the gravity, surface runoff water will be captured and absorbed by native, water-tolerant and tough planting species which disperse throughout the site. The rain garden is located at the lowest level of the terrain to collect and store water during heavy rain, and allow natural infiltration.
