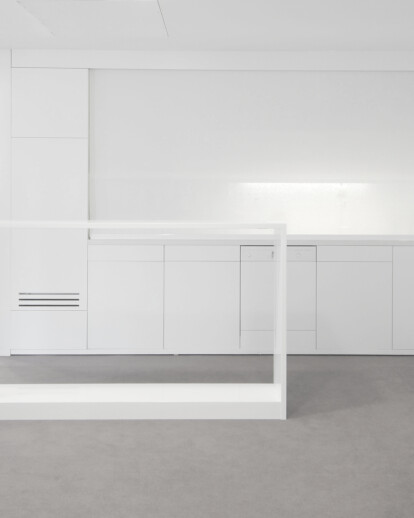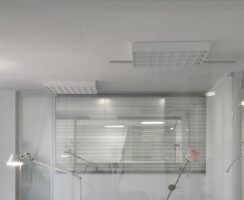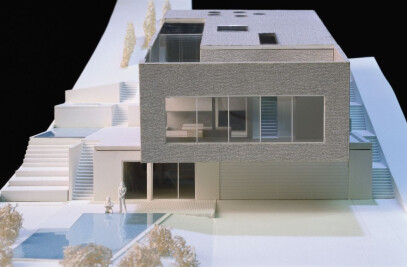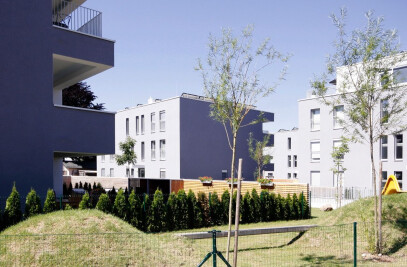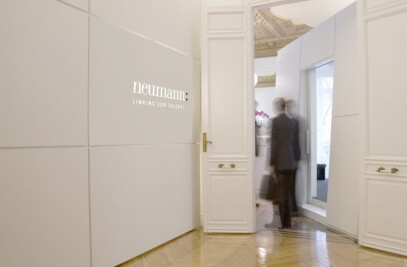The executive search company Neumann International currently directs a growing number of headquaters worldwide. In order to create a consistant image S.DREI Architektur was assigned to design an architectural Corporate Identity that would take into account the surrounding conditions and parameter fundamentals for the spatial adaption of these rented offices on every location or site.
The creative overall concept takes into consideration a spectrum of possible prerequisites; the offices are situated in modern high-rise buildings similar to that of a historical palace, their size ranges between 150 and 900 sq m, and because they are rented premises, the interventions made will be designed in such a way that all changes can be reversed to its original state.
The base repertoire is comprised of a 'room in room' concept with consistent uniform furniture, partitioned walls and wooden boarding with intergrated indirect light, the use of the color white aswell as a functional pattern that would respond to the specific needs of the various working situations within the company. Untill this day, the corporate architecture for Neumann International has been realised for 14 office locations and it is a work in progress.
This particular project is the office in Paris, situated at the well known Avenue des Champs Elysées, completed in 2008. The useful area of the office is 900sqm large and occupies one floor of a typical Hausmann-style building in the 8th district of Paris. Due to the design of the building-façade to the Champs Elyseés and a big inner courtyard - the reception is equipped with a great view to the Eiffel Tower and the meeting rooms open inviting views to the Champs Elyseés.
The reduction to its necessary elements and by using the colour white for surfaces for the whole office-setup the architects create an open-minded atmosphere for the managers and the stuff of this global acting company. S.DREI have also designed the offices for Neumann International AG in Vienna, Austria; Milan & Rome, Italy; Moscow, Russia; Bratislava, Slovakia; Prague, Czech Republic; Kyiv, Ukraine; Sofia, Bulgaria; Bucharest, Rumania; Warsaw, Poland and Shanghai, China, and continues to develop Neumann offices all over the world.
