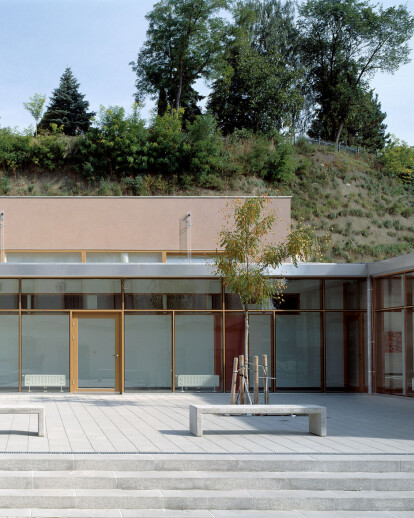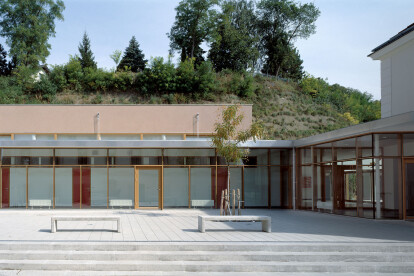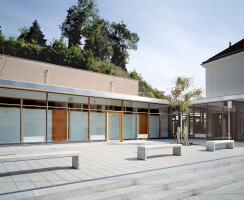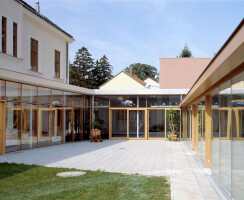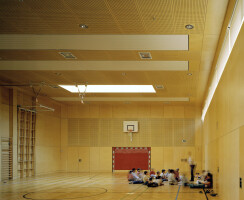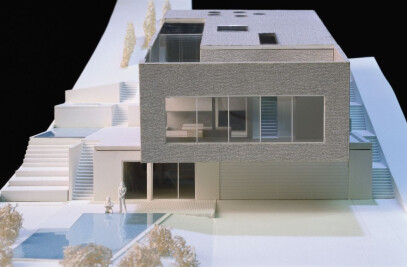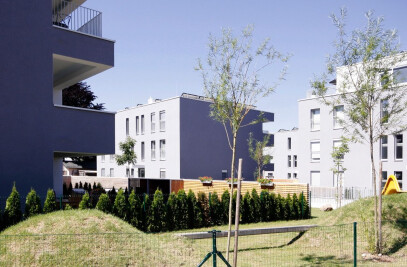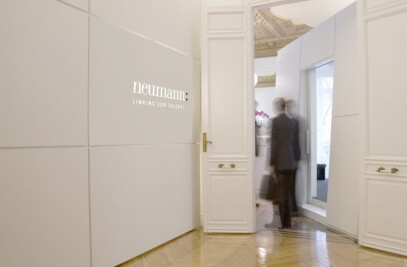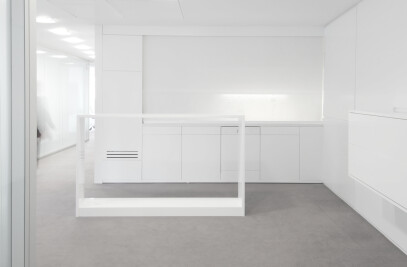Primary school in Lower Austria by Atelier Armin Stocker, Walter Sametinger, Norbert Schindler & Horst Klaus Neu.
Due to lack of space and other shortages, the market town of Bad Pirawarth decided in 2002 to launch a competition. The refurbishment of the school, which was built in 1889, as well as the integration of a gymnasium, two classrooms, a central cloakroom as well as a break area and service zone were demanded.
In addition to functional necessities, an essential design criterion was the experience of the listed heritage. Furthermore, a child-friendly school was in the foreground, here it was necessary to rethink the entrance situation in order to decouple them from traffic.
The arrangement of the new classrooms along the slope foot creates an intimate inner courtyard, which can be viewed both from the existing and from the break area.
The location of the gymnasium, the ancillary rooms and the classrooms along this slope also serves as a slope stabilization, since in its original situation it poses a threat to daily school operations. The entrance leads past the existing stock in a generous pause hall or in the newly designed central wardrobe (dirt lock) and thus fulfills the interface between old and new.
The connection was made only at functionally required locations.
The functional assignment of the different rooms also allows an extracurricular use.
