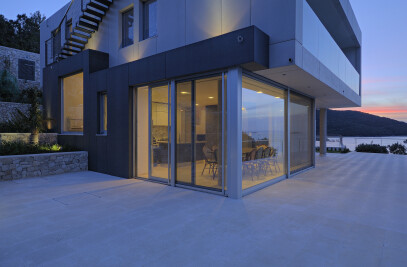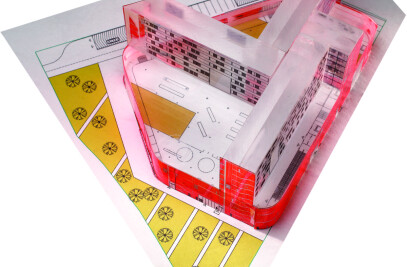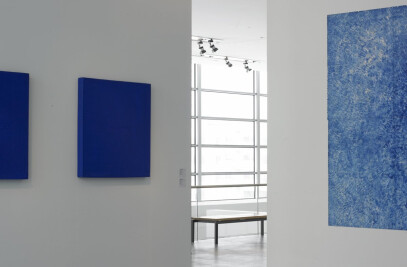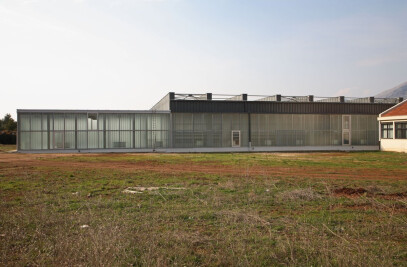Zagreb Avenue, besides representing the western entrance to the city, extends into one of the main city roads.
The east-west transversal establishes a series of environments and urban situations, creating a link along with an urban gap filled with speed of movement and mostly elusive views. Overlapping owner relations of the individual parcels create relationships with new sharp cuts of avenues and in most cases do not offer urban spatial relations. Such misunderstanding grows as we move away from the central city structure. The relationship between the road and new construction in certain areas does not establish a relationship, it creates skewed views and "unused" parcel remnants which provide the possibility of new quality and a new urban element.
GREEN OASIS The basic concept was developed from an analysis of the location, and the movement of Zagreb Avenue.
In the quality located between the natural phenomenon and the building structure there is a possible potential of the architecture for the new business building.
Looking at the typology and density of construction along the road, and the amount of green space, it is clear that the green zone decreases from Jankomir towards the crossing with Sava road. Green rhythms were created and they "survived" in the narrow and irregular, "remnants" of the longitudinal parcels.
The continuous visual change between new business centers and green zones represents an interesting introduction into a dense urban structure. Rhythm is irregular, but clearly graduated from the periphery toward the center.
The very parcel of the future business structure belongs to the green zone more than to the building part. Existing vegetation is a compact unit bounded by road, a stream and the residential neighborhood Vrbani.
The decision that the house belongs more to nature and less to a structure asserts itself as sincere and serves the aim of preserving the overall impression of the main urban area.
The building itself becomes part of a green oasis; the volume is converted into a living, floating structure which in itself houses a working and a business environment.
A simple ground-plan and height dimensions are the result of construction and the requested zoning parameters.
VISUAL PRESENCE
Applied materials in all relations are subordinated to the green zone of the vertical mantle as a basis for the formation of the future look of the building. Lightweight aluminum profiles, steel ties, transparent glazing, stainless steel mesh represent a framework for the green vertical zone. Everything else belongs to the internal atmosphere of the workspace.
By the analysis of vegetation and plants, a relationship is established with the cardinal directions and height. Plants are placed according to their characteristics so that in the south in the summer months they provide shade and protection from the sun and in the winter, when there are no leaves they allow a maximum of sunlight into the rooms. The West is evergreen, protected from the unpleasant low light, and the north is open, with low vegetation.

































