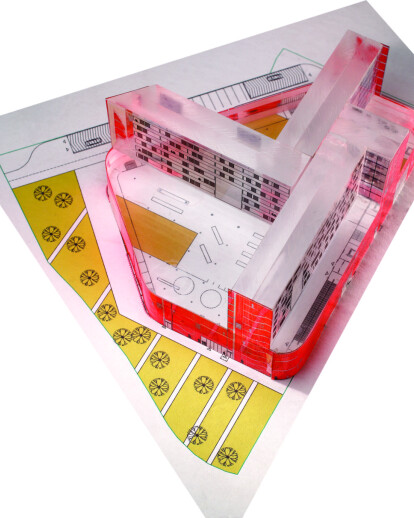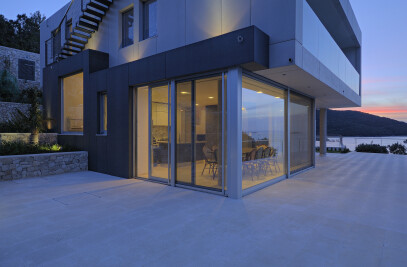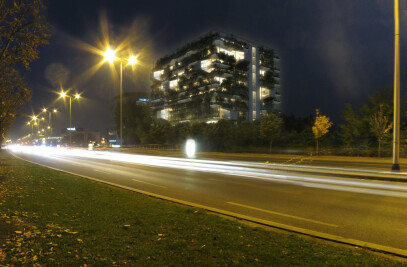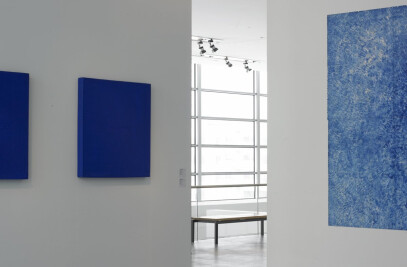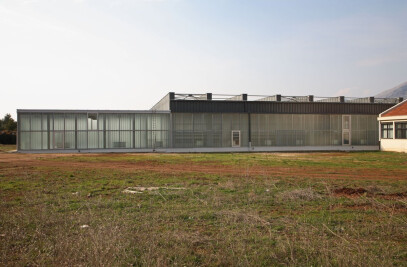On a peripheral island along one of the most important of Zagreb’s thoroughfares, resulting from a more or less accidental traffic regulation, these transitional spatial species are united in a common “here and now” structure, a realistic monument to transition in Croatia, with the indicative name Centar Zagrebačka.
“Centar Zagrebačka” truly represents a new spatial species: a central-peripheral, inclusive-exclusive, supercontextual-alienated (etc.) hermaphrodite. Here a series of apartments on several storeys (by their nature, differentiated and “long”) have been raised up and away from the noisy and unpleasant suburban road, over a (by its nature, uniform and “broad”) mass shopping area. Such spatial disposition (an underground garage, a shop with a shop-window on the ground floor, apartments on upper storeys) is very common on a smaller scale in the case of a built-in or detached suburban house. What makes this special is its size (forty thousand square metres of gross surface area over three underground storeys and nine storeys above the ground), its scale (because it represents discontinuity in a mostly homogeneous suburban mass), and its suburban situation of non-place. In this situation a logical answer to the hybridity of the program is not the addition of different horizontal layers or the fixing of the borderlines of an “urban” space that does not exist, but deduction from the common and closed volume, in a spatial operation of minimalist sculpture, focused on the visual effects of reflexion, diffraction, and refraction of light. The architectural program is in this way logically fulfilled and – equally logically - fully abstracted.
In the dynamic physical landscape, on the way to a changing city, the abstract flow of money materialises in separate situations, at the same time proto- and post-urban. The “architecture” of a corner structure without continuous blocks, especially when it insists on its “urban” character is too often lost in them. Here this is not the case – on the contrary. Abstracted by the omission of details, reduced to a colourless volume with a very thin red skin (the investor’s corporate colour), made of profiled metal sheets like countless warehouses scattered through the outskirts of perhaps all contemporary cities. Some portions of this skin have fine perforations, so that the program packed behind them is visible only at night. As a witty trace of the designer’s quantification of “suburban” scale instead of the composition of “city” facades, floor levels and cardinal points are marked in white on red metal sheets. Cardinal points are a confirmation of such “architecture’s” autonomy and its geometrical depersonalization. In this way “Centar” is simultaneously non-existent and can be anywhere.
Krunoslav Ivanišin
