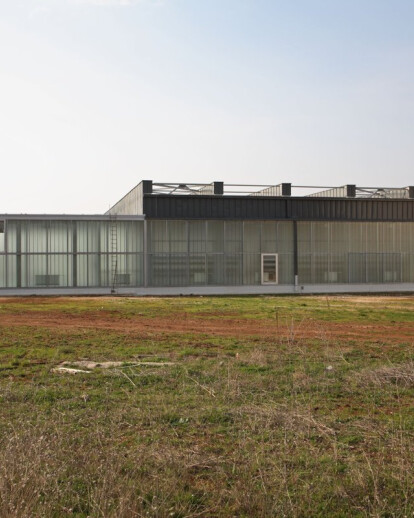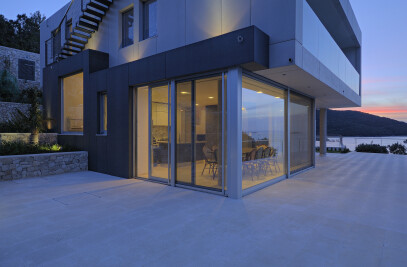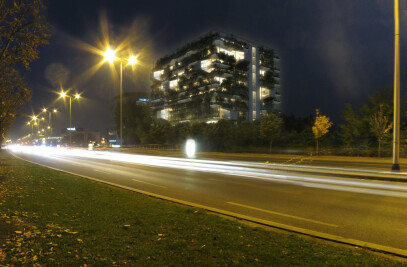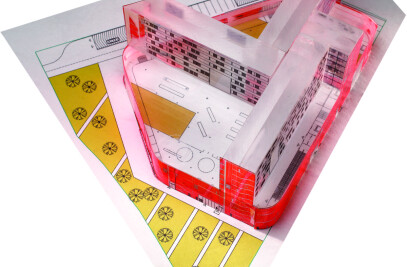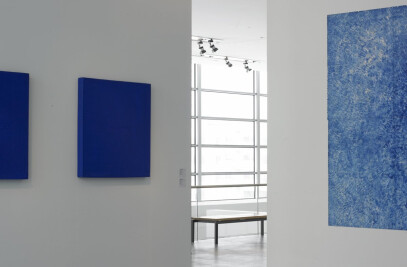The composition of the massing is initially experienced from the road, whose level from the south-east is partially higher than the buildings, revealing a beam structure protruding out the roof. The previously inadequate access to the school via a narrow ramp from the north-west was expanded and improved by a new open space: the ramp and two masses of the hall enclose an interesting multi-level urban space – the entrance square. From the square we can either enter the hall (external users), the stands (spectators), or a small catering facility. It is partially covered by a high entrance porch cut into the larger mass of the hall. The cross-section becomes complex: the fissure also includes the open gallery of the spectator access area on the upper floor level connected by a staircase to the square below. The cut-into gallery also turns towards the south-western façade, forming a kind of portico with a view towards Gruda and the peak of Mount Sveti Ilija. On its other side, the gallery continues directly to the passage towards the school in the longitudinal volume, enabling the students to use the open gallery during their breaks.
Products Behind Projects
Product Spotlight
News

Waterworks Food Hall promises Toronto a new landmark cultural destination within a beautiful heritage space
Opening this June, Waterworks Food Hall promises a new multi-faceted dining experience and landmark... More

Wood Marsh emphasizes color and form in new Melbourne rail stations
Melbourne-based architectural studio Wood Marsh has completed the development of Bell and Preston ra... More

C.F. Møller Architects and EFFEKT design new maritime academy based on a modular construction grid
Danish architectural firms C.F. Møller Architects and EFFEKT feature in Archello’s 25 b... More

25 best architecture firms in Denmark
Danish architecture is defined by three terms – innovative, people-centric, and vibrant. Traci... More

Key projects by OMA
OMA is an internationally renowned architecture and urbanism practice led by eight partner... More

10 homes making use of straw bale construction and insulation
Straw has a long history as a building material, finding application in thatch roofs, as a binding a... More

ATP architects engineers completes office building in line with “New Work” principles and sustainability goals
ATP architects engineers has completed a sustainable operational and office building for Austrian ma... More

SOM completes “terminal in a garden” at Bengaluru’s Kempegowda International Airport
International and interdisciplinary architecture, design, and engineering firm Skidmore, Owings &... More
