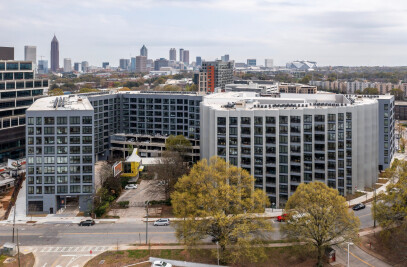A dramatic volumetric exploration, The Interlock Lobby is the public-facing circulation hub strategically placed at this large, mixed-use development’s ground plane. The two-story space is located at the crossroads of a hotel and multiple retail and office tenants. The Lobby was envisioned as a monolithic charred wood block, with spaces carved into it revealing an underlying layer of rich, warm wood. These spaces signify either circulation routes or social interaction areas. Branching out further are thin concrete bridges connecting people to and from other areas, which makes this lobby the very heart of the development.
Located on Atlanta's ever-changing Westside, The Interlock is a large mixed-use development with office, retail, apartments, and a hotel. One of the unique features of the development is an internal covered ‘street’ which strikes through the middle of the site. This street allows for more pedestrian access through the site and visibility to the variety of tenants. The Lobby is positioned at the very heart of this activity and as a result, has limited access to natural light and is insulated from the surrounding streets. Office and retail lobbies are typically positioned close to the street, so the challenge for the design team was to conceive of a lobby at the literal core of a building that would not only allow for smooth pedestrian traffic but establish a sense of place for the development.
The core of a building represents a certain level of strength and support – an idea of weight and thickness. Using this approach, the Lobby was conceived at the onset as a solid block that would need space excised from it. Careful consideration was given to the appropriate amount of space to be carved from it to allow for a user-friendly experience. These spaces were then sculpted from the block to reveal a dynamic mix of gathering and circulation. A sense of weight was to be always maintained as a simple reminder of how deep within the building the lobby was located.
The Interlock Lobby is at the very center of the building on the site. As a result, it is quite far removed from the natural environment due to its location within the building. There are no trees visible, and no sky to look up to. Even the public streets are not visible from within the space. Because of this location, the design intent focused on the sense of weight and thickness associated with a central building core. Simple, heavy gestures convey a sense of being insulated within the building and part of its very structure. Walls, ceilings, even the monumental stair are literally carved from a solid mass to reveal usable space.

































