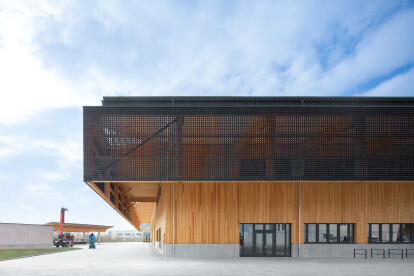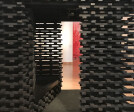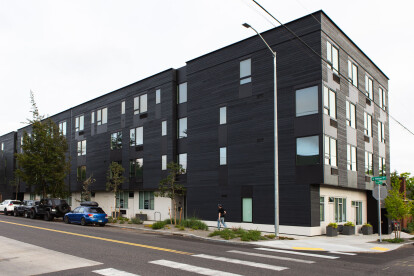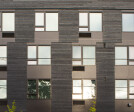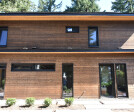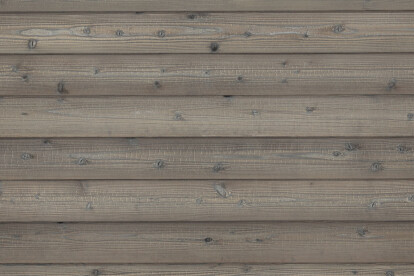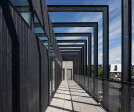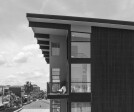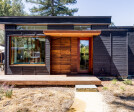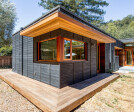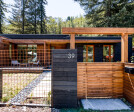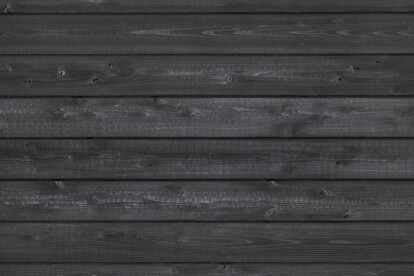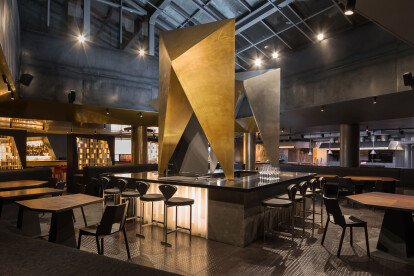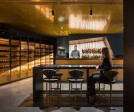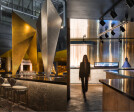Charred wood
An overview of projects, products and exclusive articles about charred wood
News • News • 6 Jul 2023
A “Timber Hat” tops a new sustainably constructed factory and office building
Project • By Beautbureau • Exhibitions
VEXed + Voided : Two Acts
Project • By Dos Veintinueve • Exhibitions
Cocina María Luisa
Project • By Nakamoto Forestry • Apartments
Dekum Apartments
Project • By Nakamoto Forestry • Housing
Cliff Residence
Project • By Nakamoto Forestry • Housing
A Residence
Product • By Nakamoto Forestry • Gendai Exterior with Silver Weathering Stain (Shou Sugi Ban)
Gendai Exterior with Silver Weathering Stain (Shou Sugi Ban)
Project • By Nakamoto Forestry • Offices
The Jackson
Project • By Nakamoto Forestry • Housing
Fairfax House
Project • By Nakamoto Forestry • Housing
Hilltop House
Product • By Nakamoto Forestry • Gendai with Linseed Oil BLACK Shou Sugi Ban wood cladding
Gendai with Linseed Oil BLACK Shou Sugi Ban wood cladding
Project • By Square Feet Studio • Offices
The Interlock Lobby
Project • By Sundukovy Sisters Design Studio (S+S) • Restaurants
Selection Restaurant
Project • By Nakamoto Forestry • Private Houses
Elemental House
Project • By Das Design Co., Ltd • Offices
