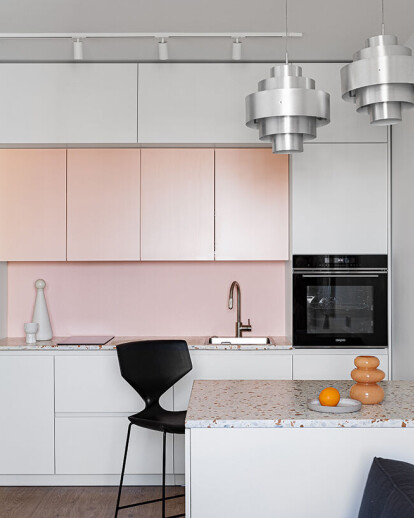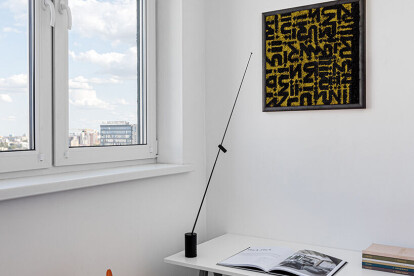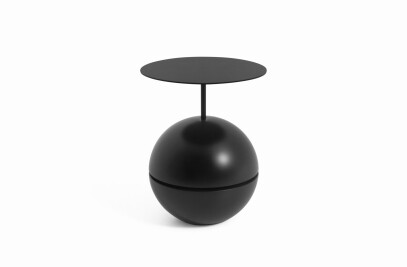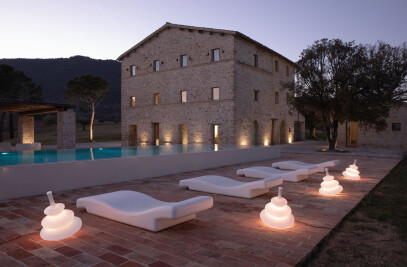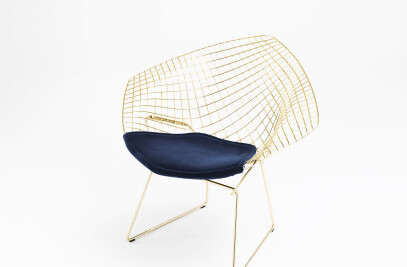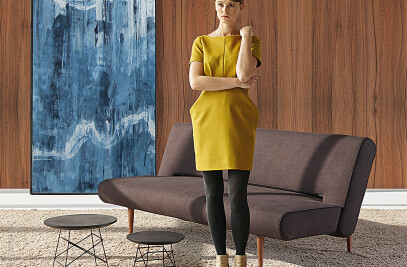This project for the client began at the stage of choosing an apartment for purchase. The advantages of the apartment in the center of Minsk were the panoramic view and an open floor plan, which allowed for a separate bedroom and dressing room despite the relatively small area of 51 square meters.
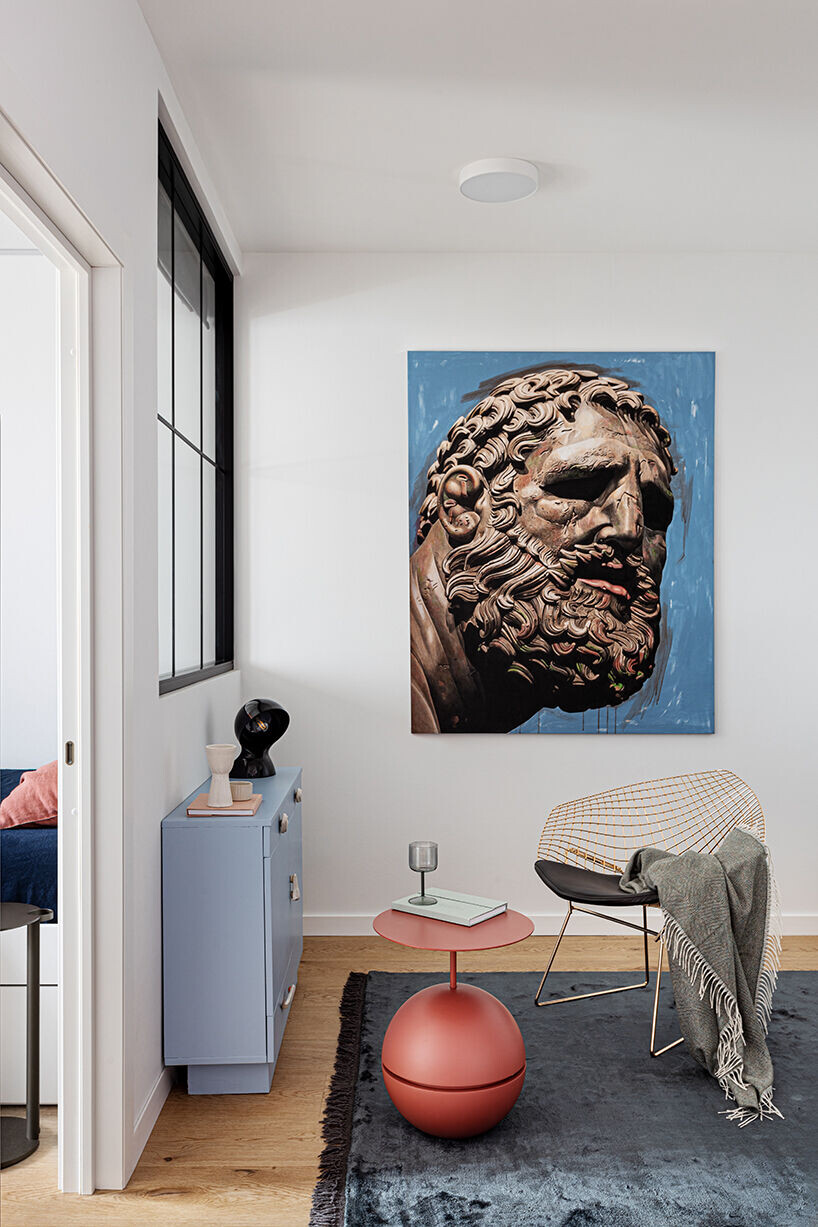
The owner of the apartment is a professional photographer, a creative individual with her own view of the world. She wanted to create a space filled with light, interesting details, and color accents, as she planned to use it not only for living but also for photo shoots. As a result of the planning, the apartment now features an entrance hall, dressing room, bathroom, a photography area with a light window from the bedroom, kitchen-living room, bedroom, and a balcony with a workspace.
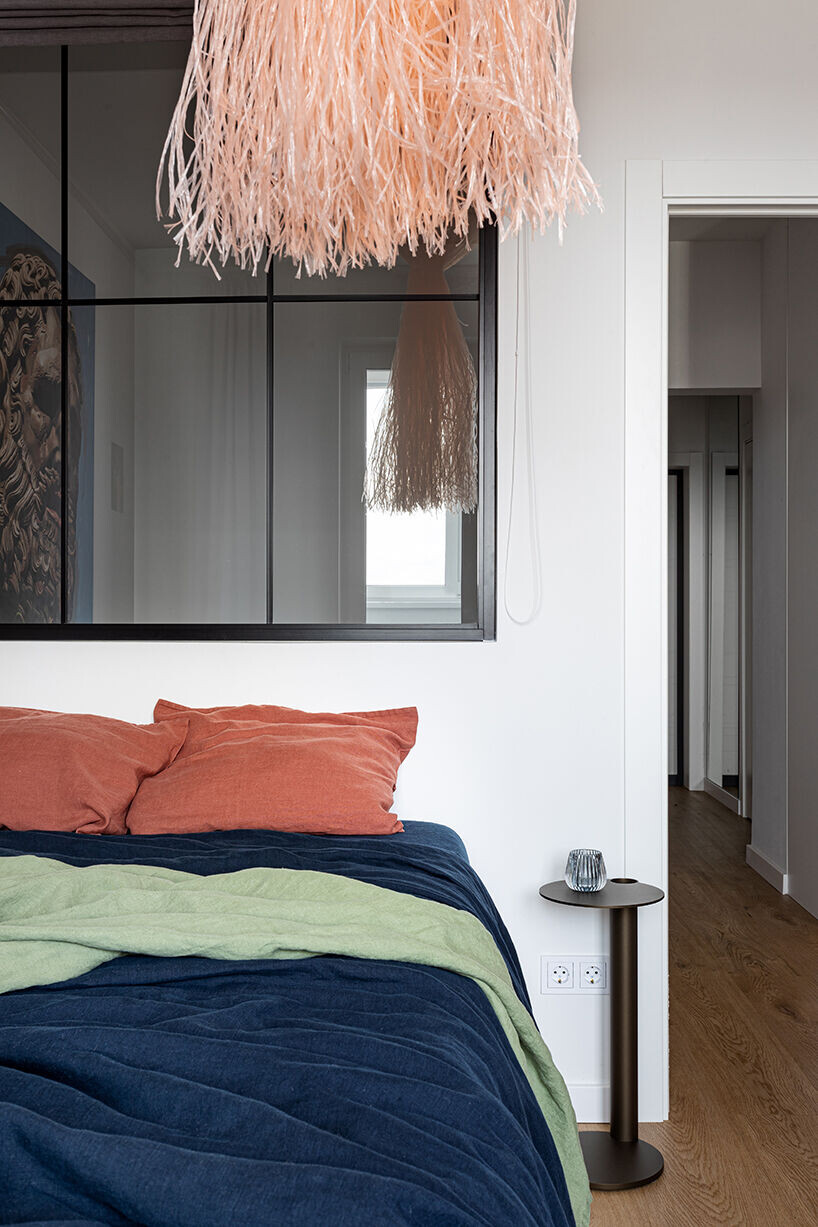
The apartment has become a full-fledged space for living and creativity, combining aesthetics and functionality, as well as the ability to transform depending on the scenarios of shoots. The client, like me, loves Italy, so the interior features hidden references to the country's culture—such as terrazzo, which was used to finish the kitchen island, and architectural forms in the paintings.
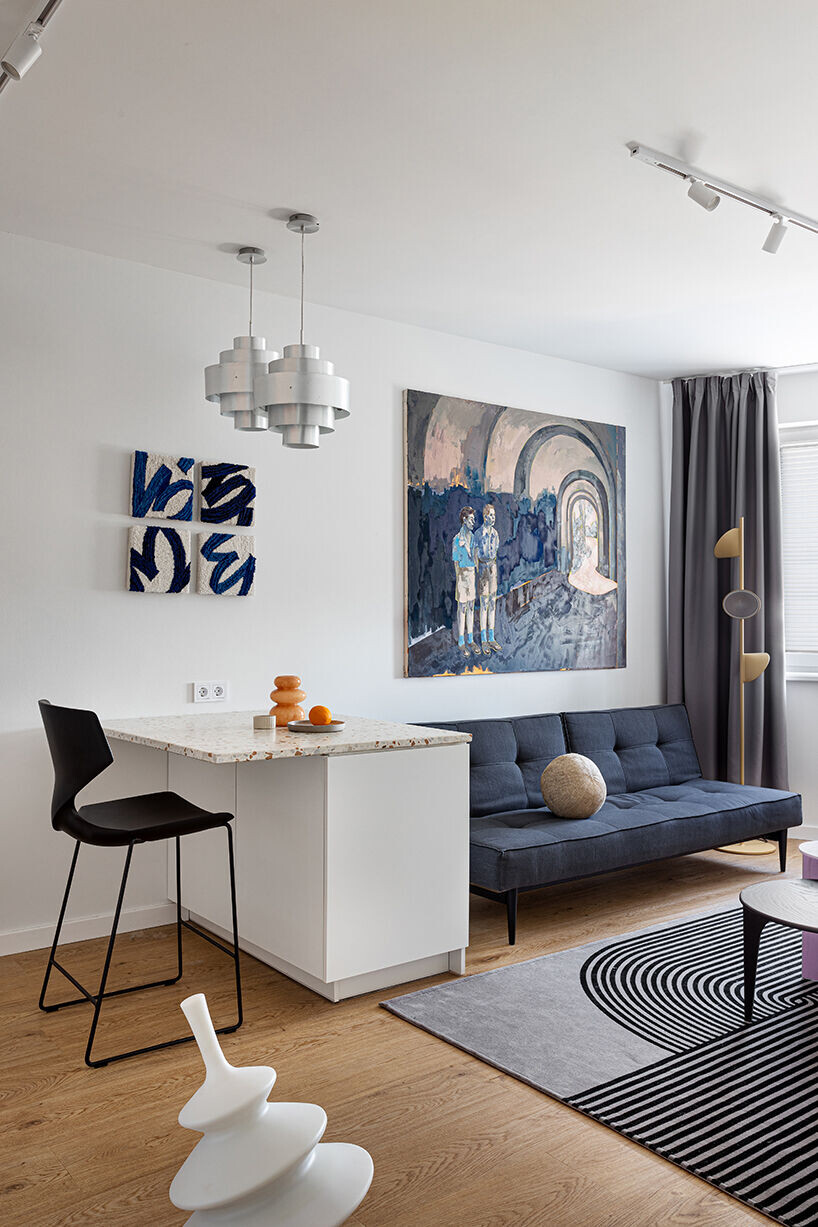
Simple and restrained finishes allowed more attention to be paid to furniture and decor items and emphasized individual details. The walls and ceiling are painted with acrylic paint, quartz vinyl tiles and ceramic granite are laid on the floor.
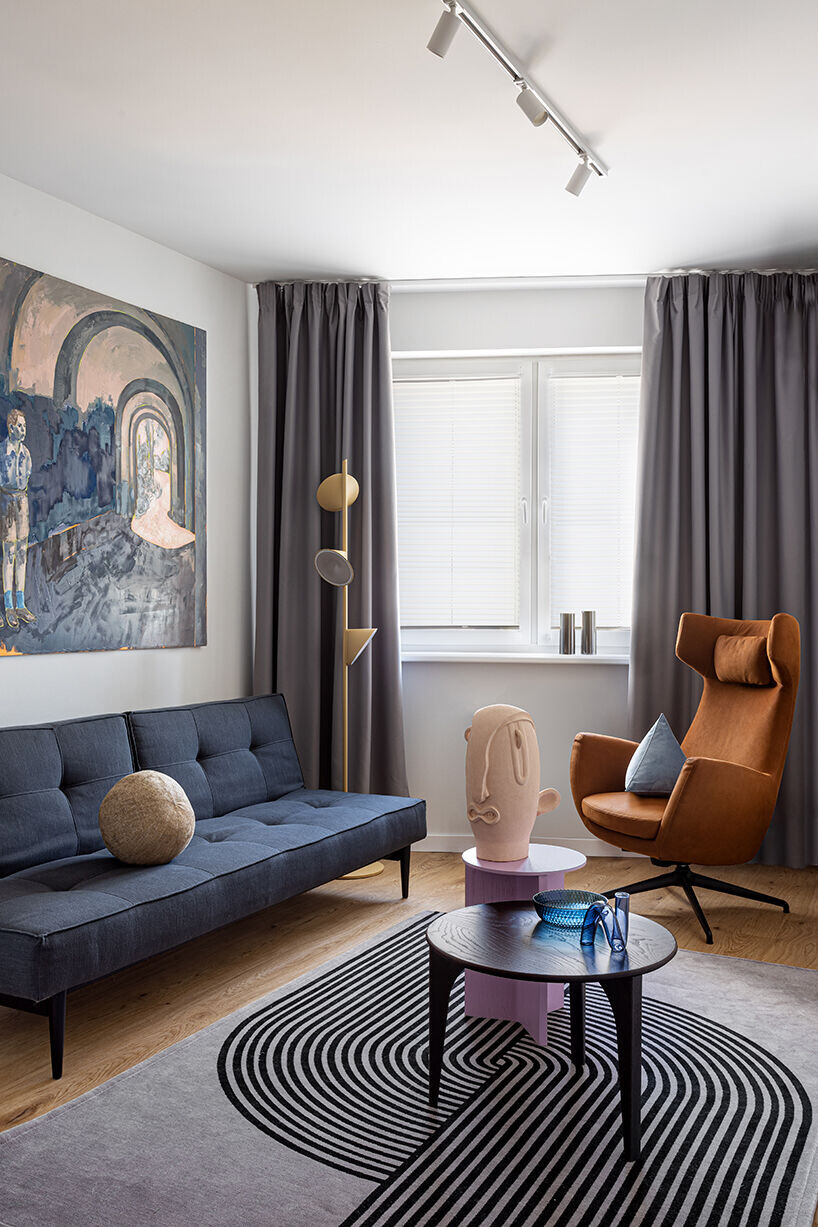
It became clear from the early stages of the project that the interior would be filled with color: we wanted to move away from monochrome, shades of gray, and beige. The mint undertone of the Equipe ceramic tiles, which the client loved, served as a starting point. Terracotta was chosen as complementary to it, and the palette was based on dark blue, supplemented with olive-green and peach-pink.
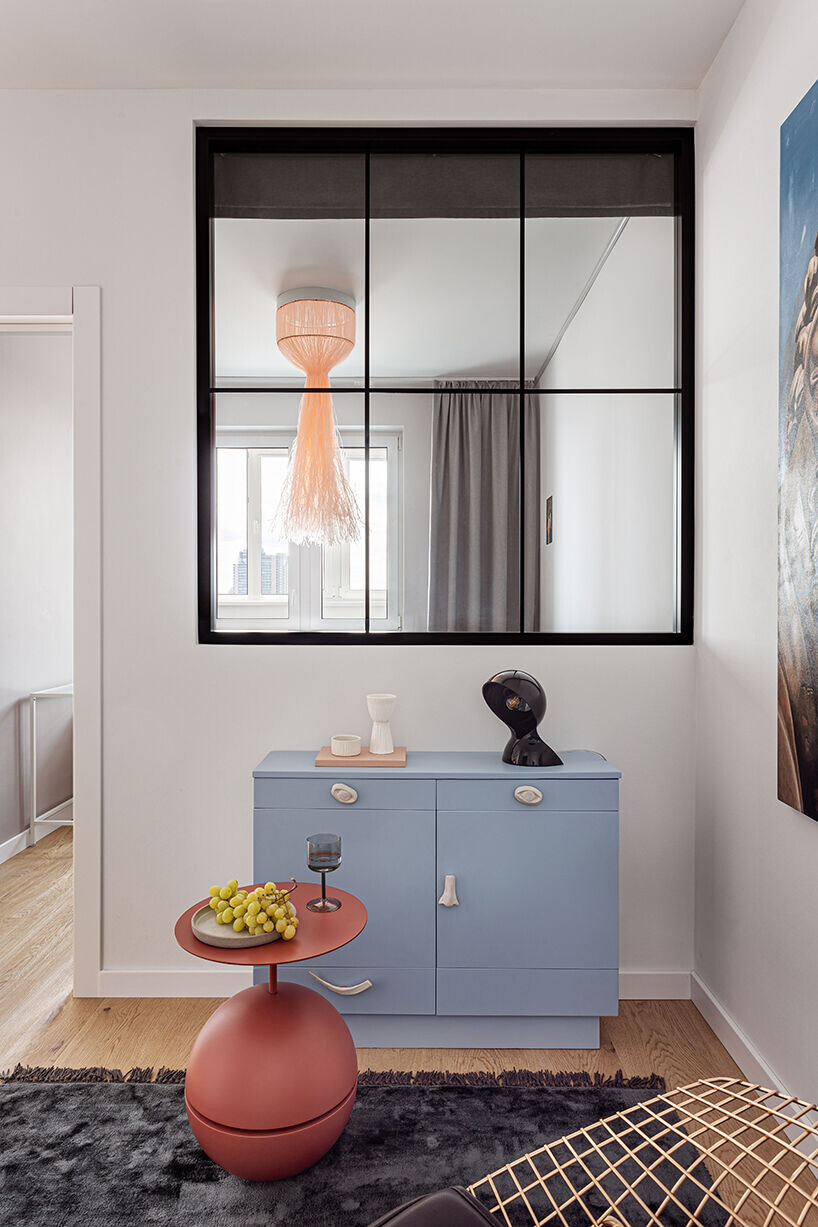
The choice of furniture was dictated by the desire to make the interior multifaceted and colorful. Modern items are placed next to vintage ones, reinterpreted in terms of contemporary requirements. Thus, a repainted Soviet dresser with ceramic fittings appeared in the interior, second-hand lamps hang over the kitchen island, and handmade carpet panels adorn the walls.
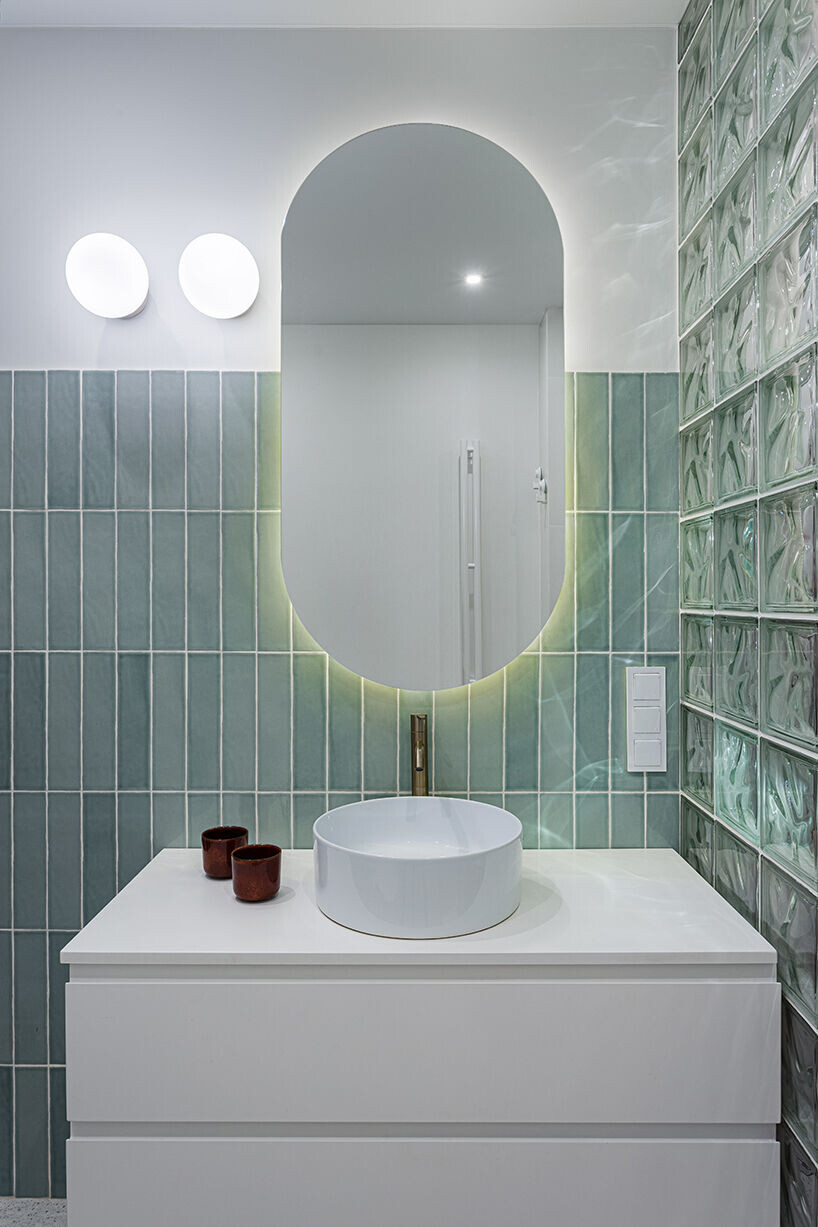
The owner especially liked the terrazzo-finished countertop, which was handmade by Belarusian craftsmen, and the glass blocks in the bathroom create a special play of light, reminiscent of the glints of sea waves.
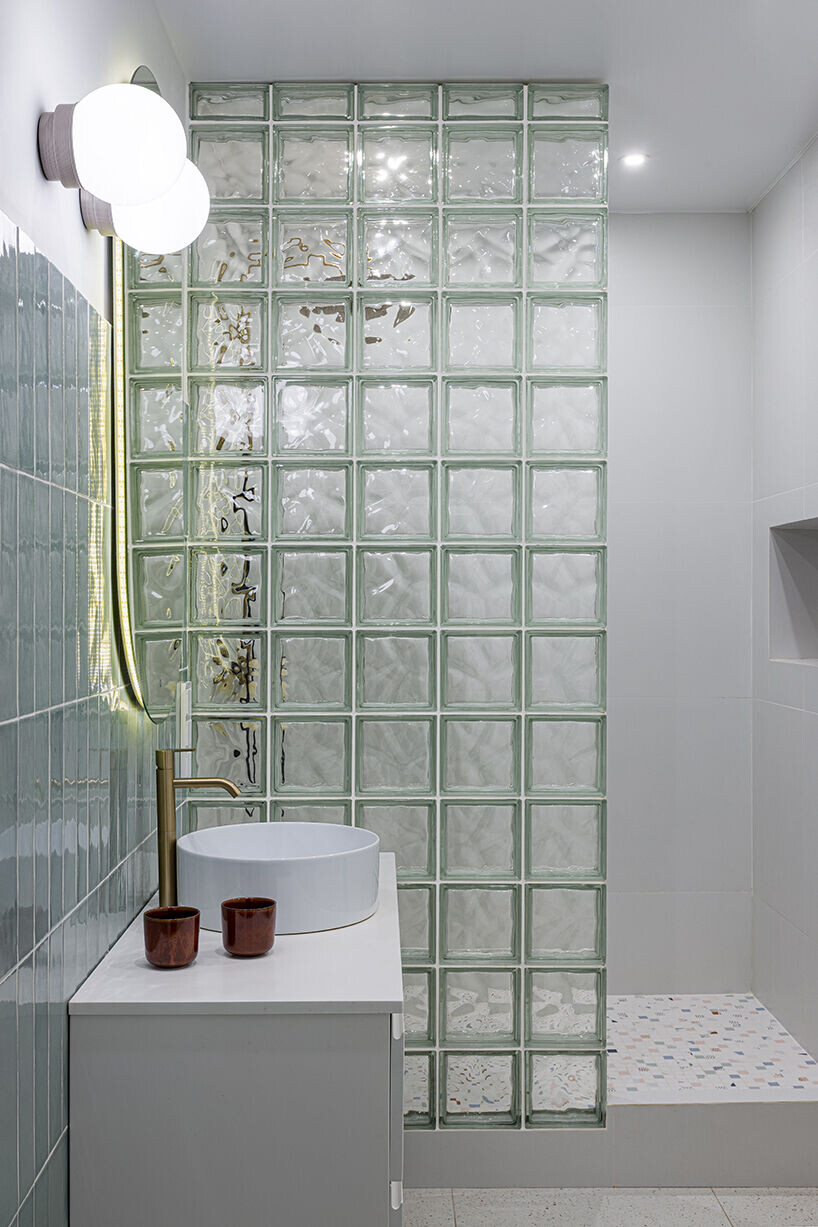
Team:
Designer: Kate Alekseichik
Photography: Andrey Kot
Stylist: Valeriya Makarevich

