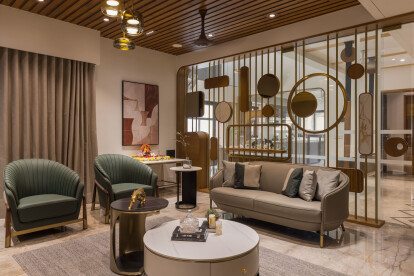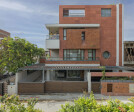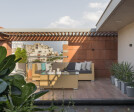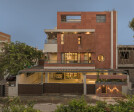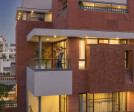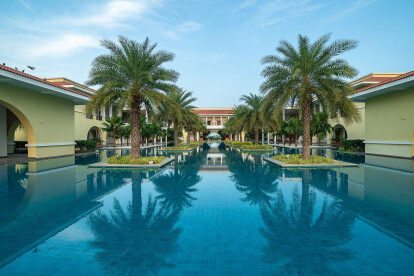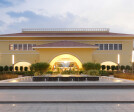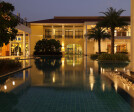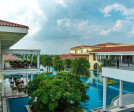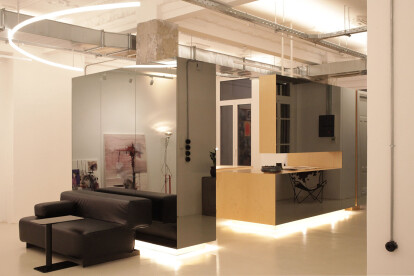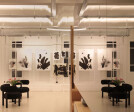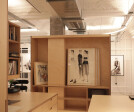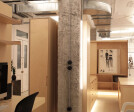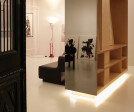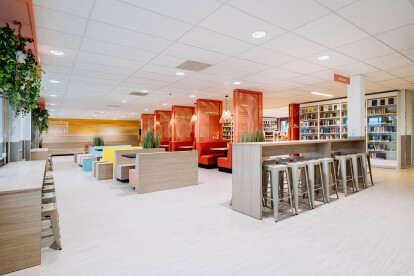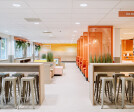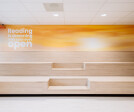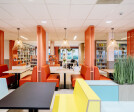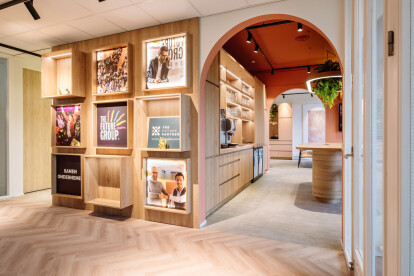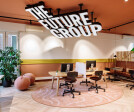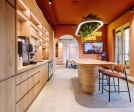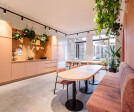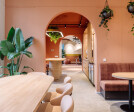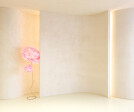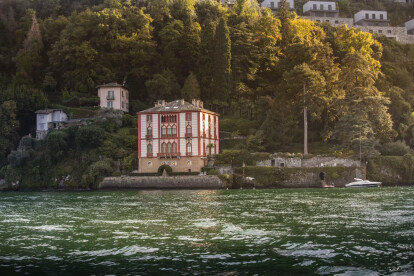interior
An overview of projects, products and exclusive articles about interior
Project • By elemental studio • Private Houses
Red Residence - Mauli Villa
Project • By BABAYANTS ARCHITECTS • Private Houses
VILLA CYPRUS
Project • By Studio Forward • Wineries
Generazione Alessandro
Project • By INI Design Studio • Masterplans
The Belvedere Golf & Country Club at Shantigram
Project • By FORMrelated • Showrooms
Project Space
Project • By AT26 architects • Exhibition Centres
YIT sales point
Project • By R+R Architects • Showrooms
zaura
Project • By KuóStudio • Secondary Schools
Northgo College - secondary school
Project • By KuóStudio • Offices
The Future Group
Project • By PHI+ARCHITECTS • Showrooms
Detjona Qoqaj MUA
Project • By PHI+ARCHITECTS • Shops
SELLMA Beauty - Make up Showroom and SELLMA Shop
Project • By The Melange Studio • Apartments
Cirque House
Project • By B-too • Private Houses
GD12
Project • By Lupettatelier • Apartments
Torno
Project • By Kokaistudios • Primary Schools
