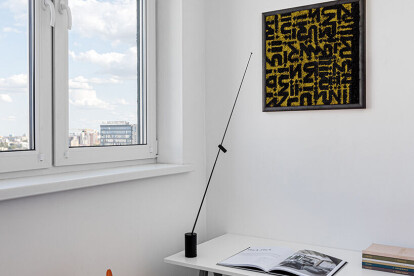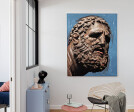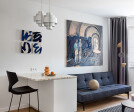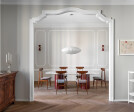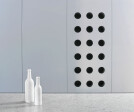Interni
An overview of projects, products and exclusive articles about interni
Project • By Kate Alekseichik • Apartments
The apartment for a photographer in Minsk
Project • By Edoardo Milesi & Archos • Apartments
House in Bergamo Alta
Project • By Edoardo Milesi & Archos • Apartments
VL1 Guesthouse
Project • By Edoardo Milesi & Archos • Apartments
BN House
Project • By Edoardo Milesi & Archos • Private Houses
Villa LiGo
Project • By Edoardo Milesi & Archos • Apartments
TB Penthouse
Project • By Lupettatelier • Offices
Aquileia
News • News • 20 Apr 2023
Momentum by MAD Architects takes centre stage at Milan Design Week 2023
Clap!3D
Project • By MGK | Mohamed Keilani Studio • Apartments
