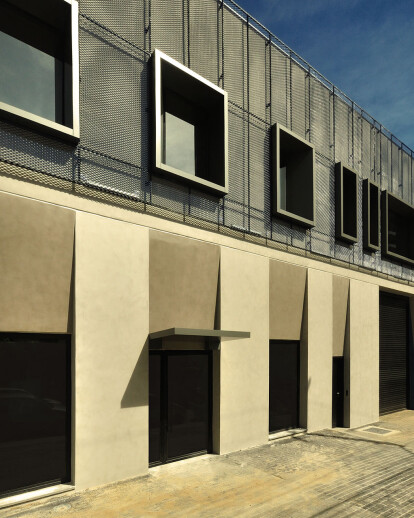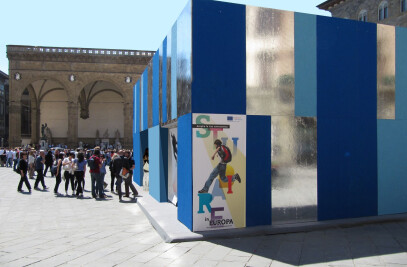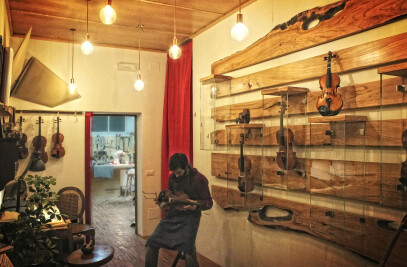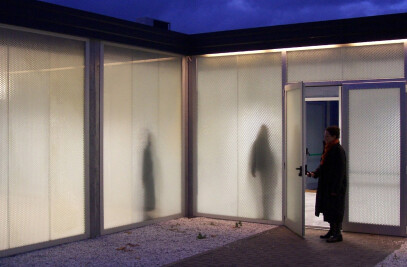The new headquarters of STOCKTOTAL, the Brazilian partner of MOTOROLA Solutions, belongs to the peculiar category of interventions, frequent increasingly in Brazil, of the so-called "retrofit do novo". The literal translation is almost impossible but, in fact, it is the construction of a new building based on an architectural project that "corrects" the one used to obtain building permits. In this case, the customer, disappointed with the design commissioned to a brazilian professional, contacted the local office of the Studio Lauria asking for a total revision. Of course within a setted budget and, above all, without the possibility of changing the total area building and the prospects already approved by the municipal offices.
The main objective, therefore, was to work on the composition of the main facade also with the desire to formally characterize the building that is located in a quiet side street in the southern area of Sao Paulo. Thus in correcting the alignments between the openings of the two floors it was intended to give body to the windows of the first level, giving it a strong architectural value. The window frames have become cantilevered volumes, suitably flared to connect the vertical line of the window with the one of the doors on the ground floor. Here it was decided to solve a further problem of the initial project, consisting on openings at different heights, "embedding" them in the masonry and enhancing the vertical lines.
Finally, the need to balance the empty of a large driveway entrance suggested the construction, in the upper part of the building, of a dense metal frame that became the support for a colored metal mesh.
The work on the interiors intended to resolve a series of errors in the distribution and organization of the spaces. On the ground floor, the area dedicated to storage and the management of the archives was rationalized and a double-height lobby access to the upper level. This second level is characterized by the offices for the company's executives, a modular workstations area and five meeting rooms, some of which become independent glazed volumes.
Materials and colors of the outdoor spaces can also be found inside where the furnishings meet the functional requirements of the customer.
The works, preceded by the demolition of a small pre-existing building, were conducted quickly and concluded in just nine months from their start.
Like many of Studio Lauria's works, the project was managed according to the logic of networking between the Florence offices and those of Sao Paulo.
-----credits:-----
project management: Arch. Daniele Lauria
executive project: STUDIO LAURIA Network
Eftychia Parisopoulou
Maria Tokar
McKenzie Bates
Morgan Shewchuk
Construction supervision: STUDIO LAURIA BRASIL
Daniel Florenzano Godoy

































