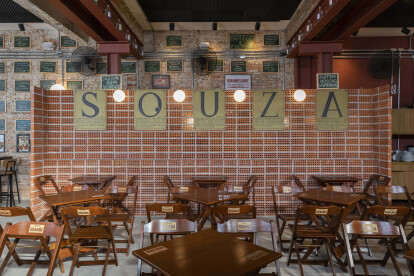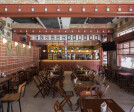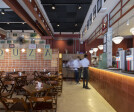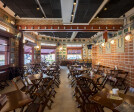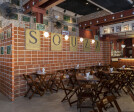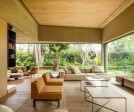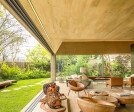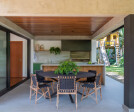São paulo
An overview of projects, products and exclusive articles about são paulo
Project • By Perkins&Will • Offices
Edifício Waldyr Beira
Project • By TAU Arquitetos • Trade Shows
Oblique Pavillion
Project • By MARCOZERO Estudio • Apartments
Apartamento Pedroso Alvarenga
Project • By MARCOZERO Estudio • Shops
Trifolium Flowershop
Project • By MARCOZERO Estudio • Apartments
Apartamento Louvre
Project • By MARCOZERO Estudio • Bars
Bar Esquina do Souza
Project • By Studio Arthur Casas • Housing
AC House
Project • By Studio Arthur Casas • Private Houses
Coudelaria
Project • By Studio Arthur Casas • Private Houses
BD House
Project • By Studio Arthur Casas • Housing
LAB House
Project • By Guelo Nunes Arquitetura • Private Houses
Pinheiros Residence
News • News • 29 Jul 2022
25 best architecture firms in São Paolo
Project • By Kohn Pedersen Fox Associates • Offices
Infinity Tower
News • News • 9 Jun 2021
Hanging House integrates country retreat with the local ecosystem
Project • By oitentaedois • Apartments

























