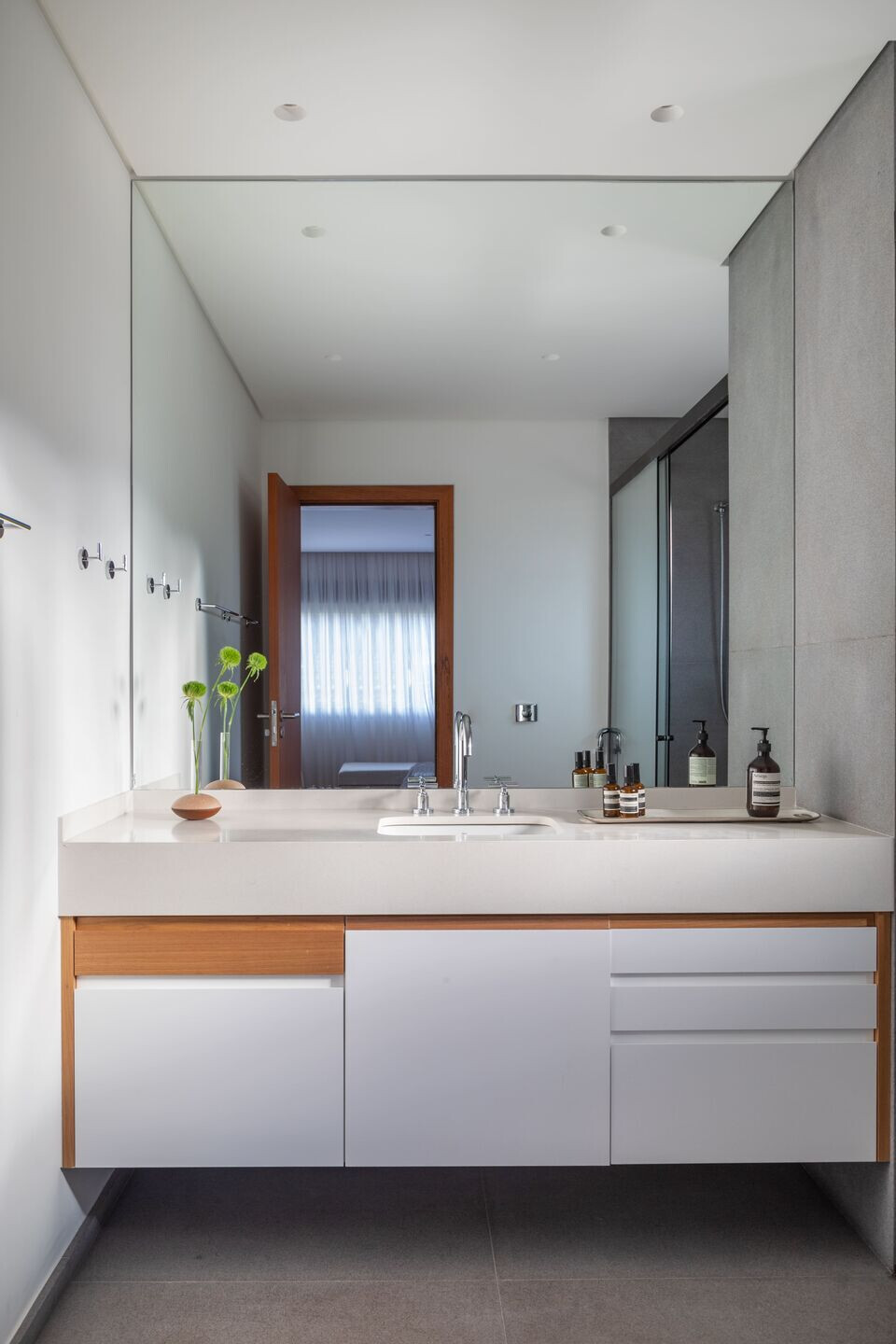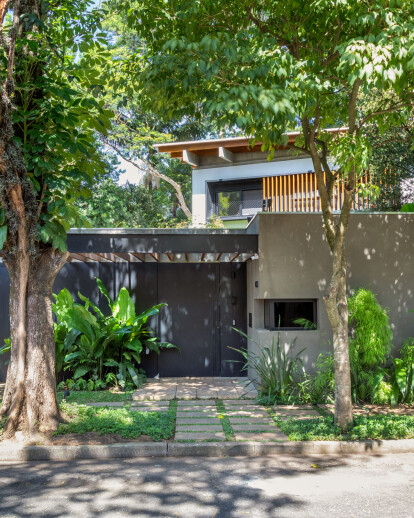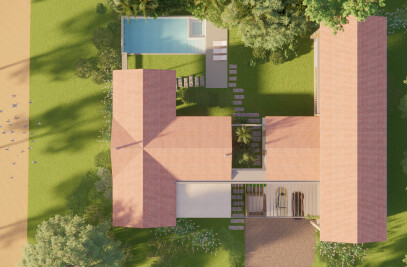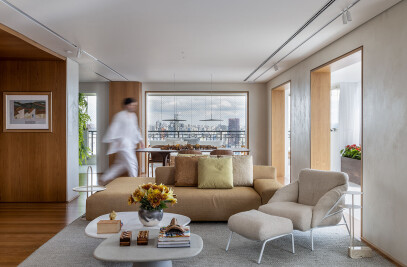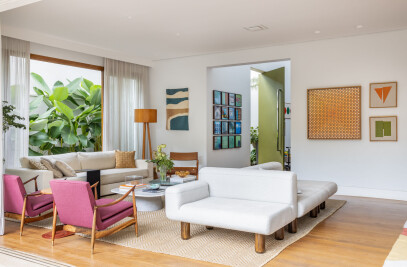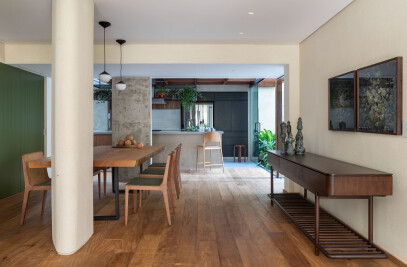The original house had a nice layout and an interesting volumetry. On the other hand, the house still was in its original state, which happened in the 60s and needed an urgent transformation so that it could attend the new demands of the family and in its finishes to update the house to these days.
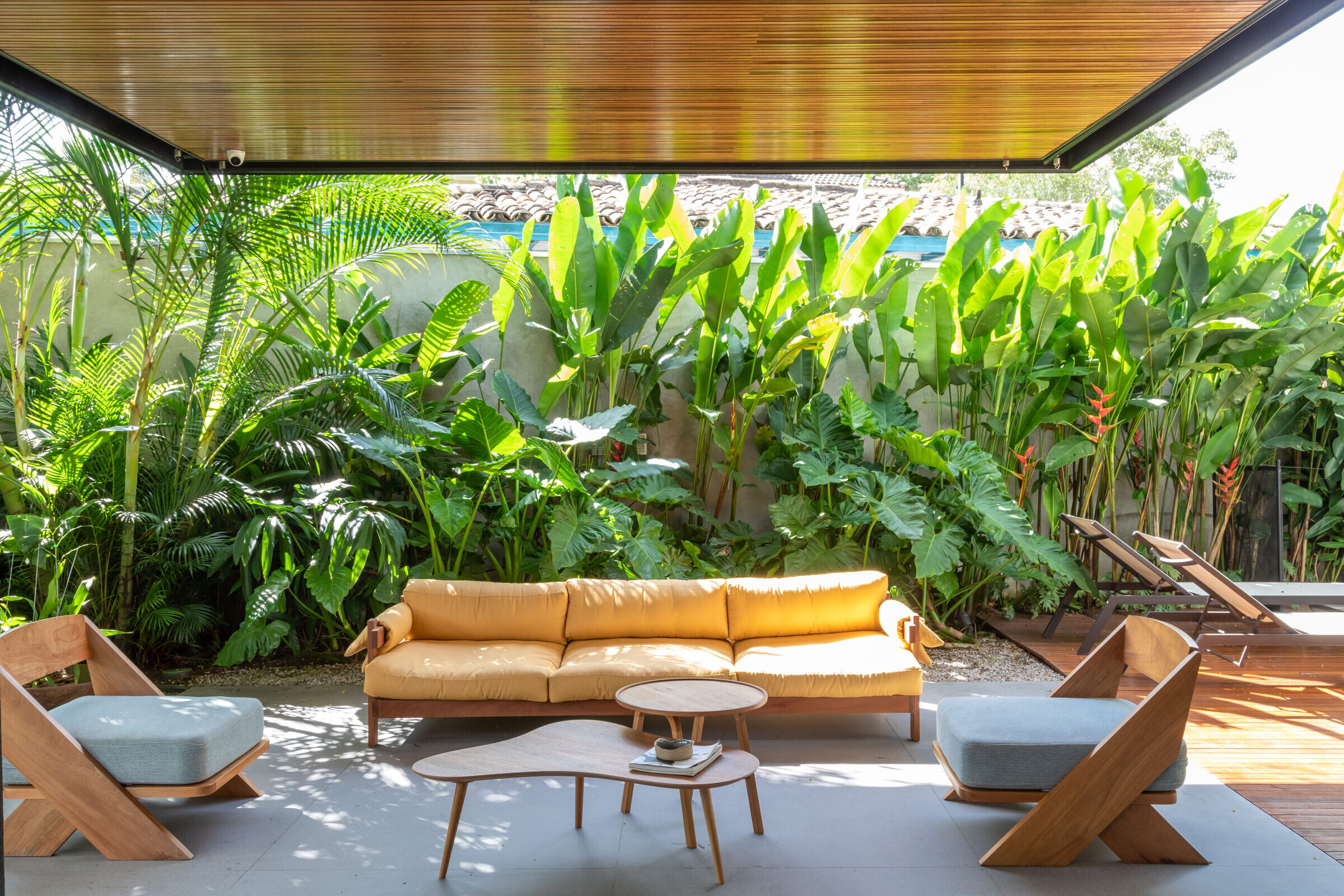
In the ground floor the reorganization of the living room and the creation of a veranda were the most meaningful changes: now, the social area opens to the backyard, which was before isolated and forgotten.
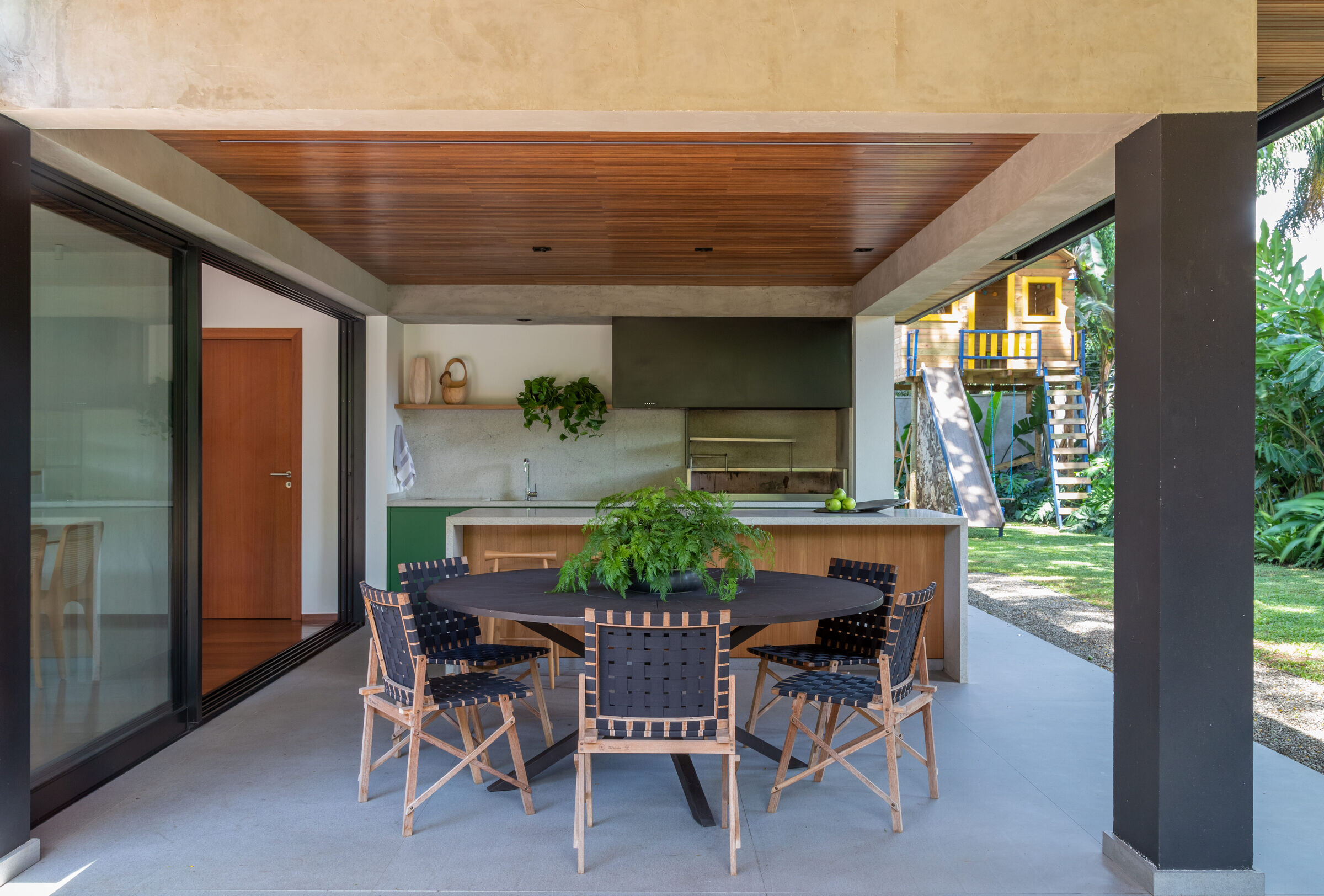
The dining room occupied the area where the gourmet is today and all the living looked only to where the swimming pool is today. When rearranging the social area, the living room took a better proportion, less elongated. To cover the new varanda a, metallic beans were placed in cantilever toward the garden, with enough room for a gourmet, dining and living room space.
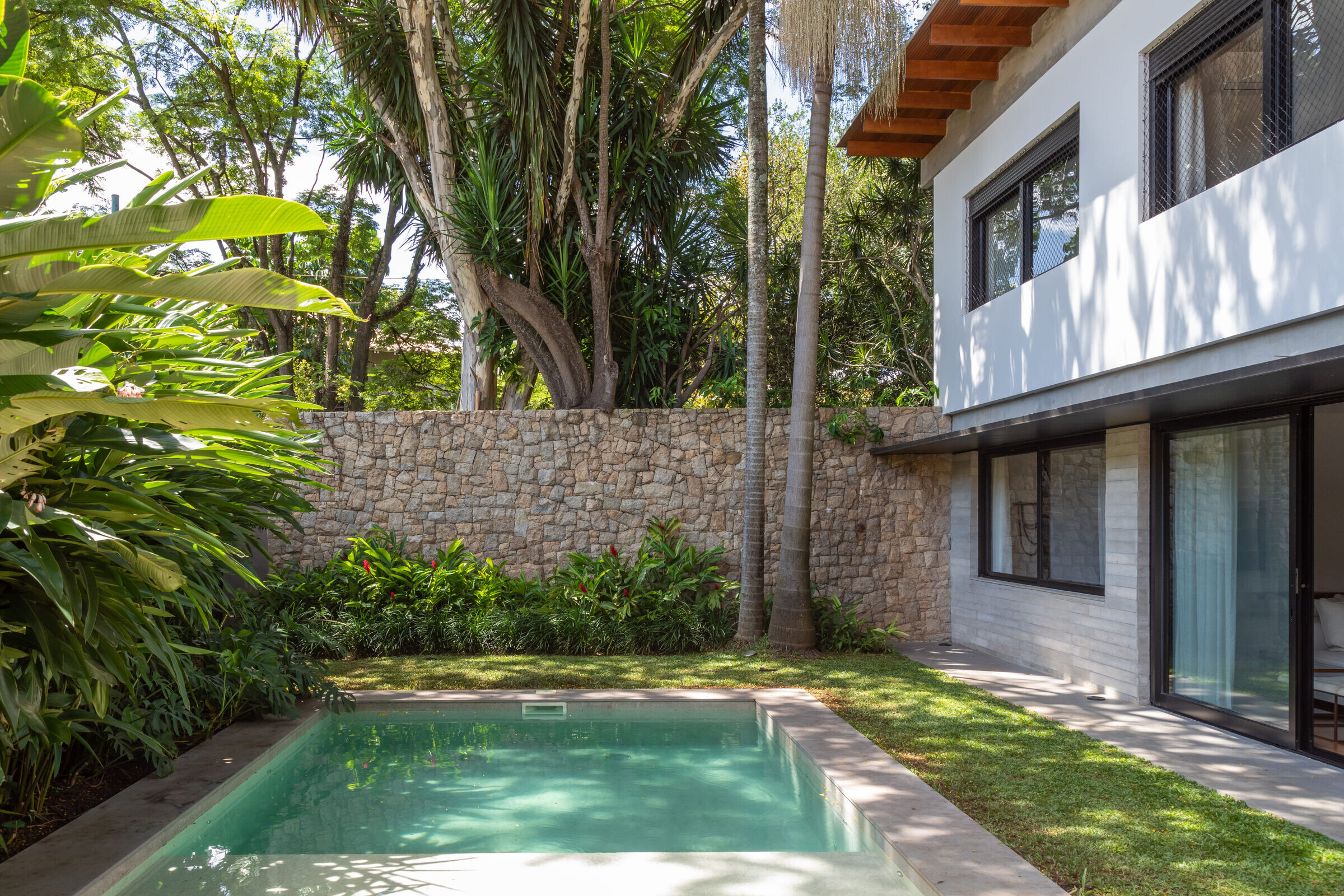
The layout of the varanda placed the users between two gardens, so they can be surrounded by the garden around. The kitchen and lunch room were integrated and gained new openings to the garden. A sliding door in the kitchen to the garden offers a circulation that leads you to the gourmet area. In the superior floor, the restructuration focused in the creation of a new suite, the reallocation of the master suite and new finishes to the bedrooms and bathrooms.
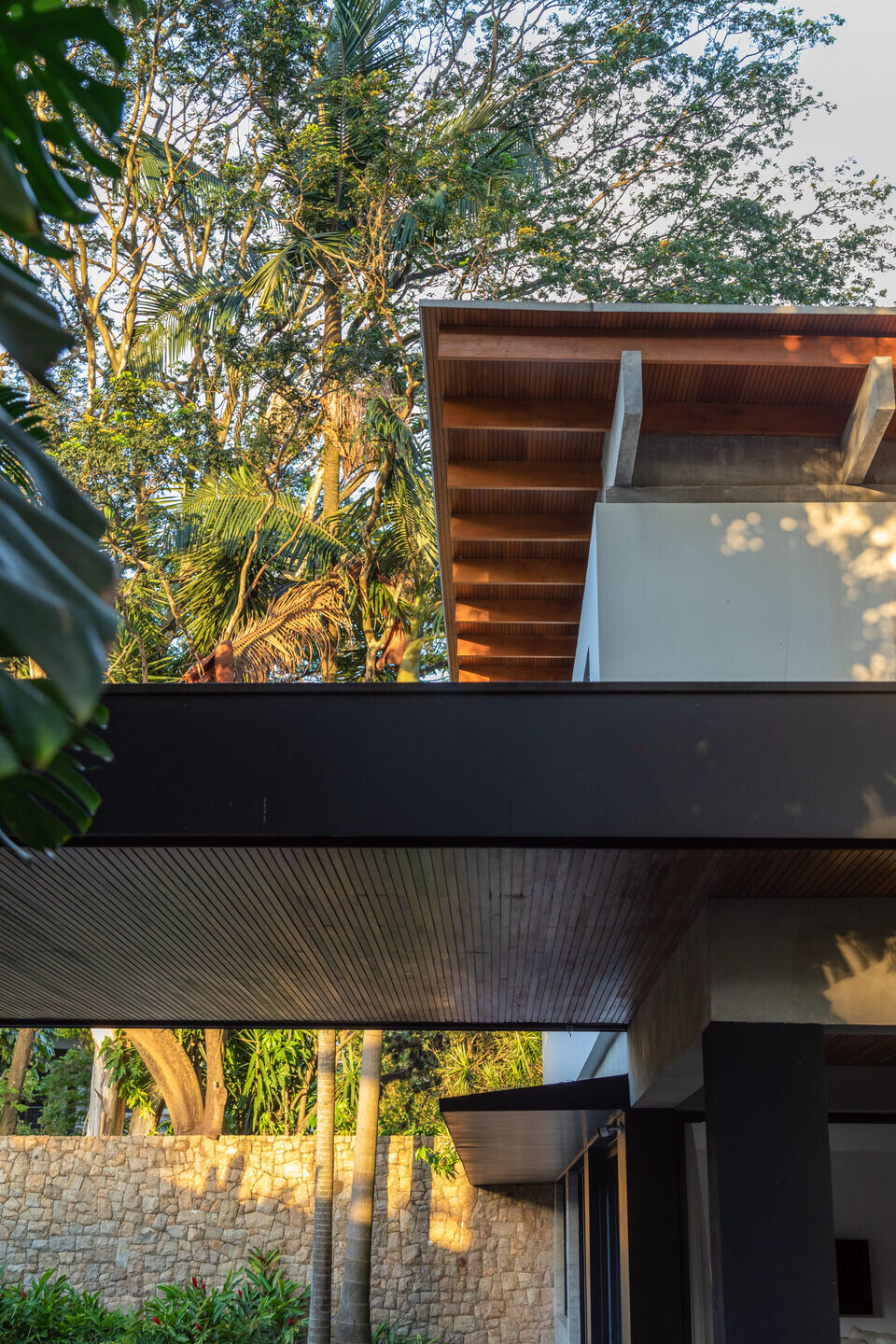
The materials choice enhance the volumetry of the house. The stone wall already existed and separates the entrance garden and the pool. The old concrete cover was replaced by tin roof, which lies on the existing concrete beams of the house. The wood ceiling was placed to create contrast with the existing stones.
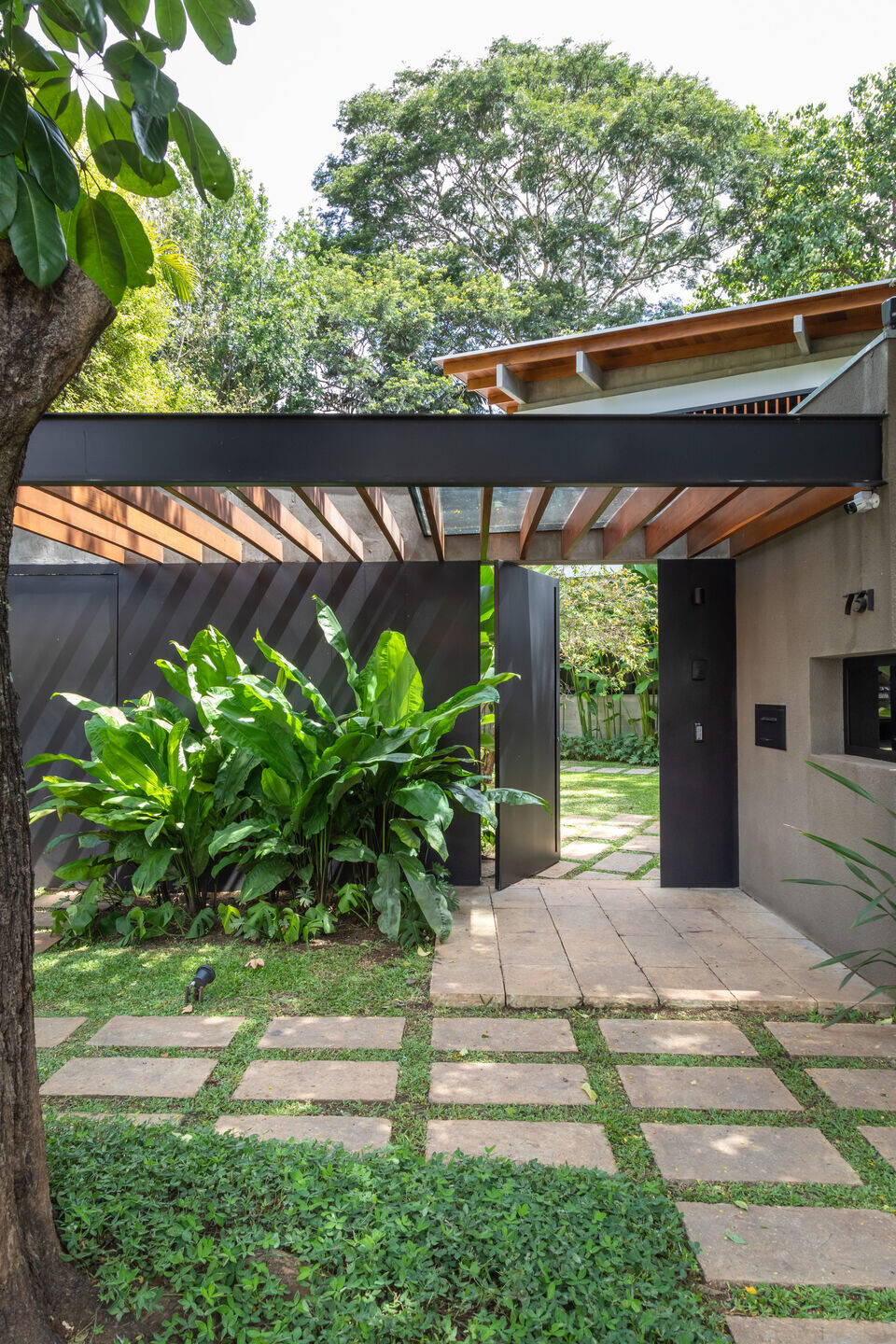
Another important element of the facade are the metallic frames in some of the openings. The solution organizes the openings that had different sizes. On the principal facade, timber slats hide the bathroom windows without affecting the clarity.
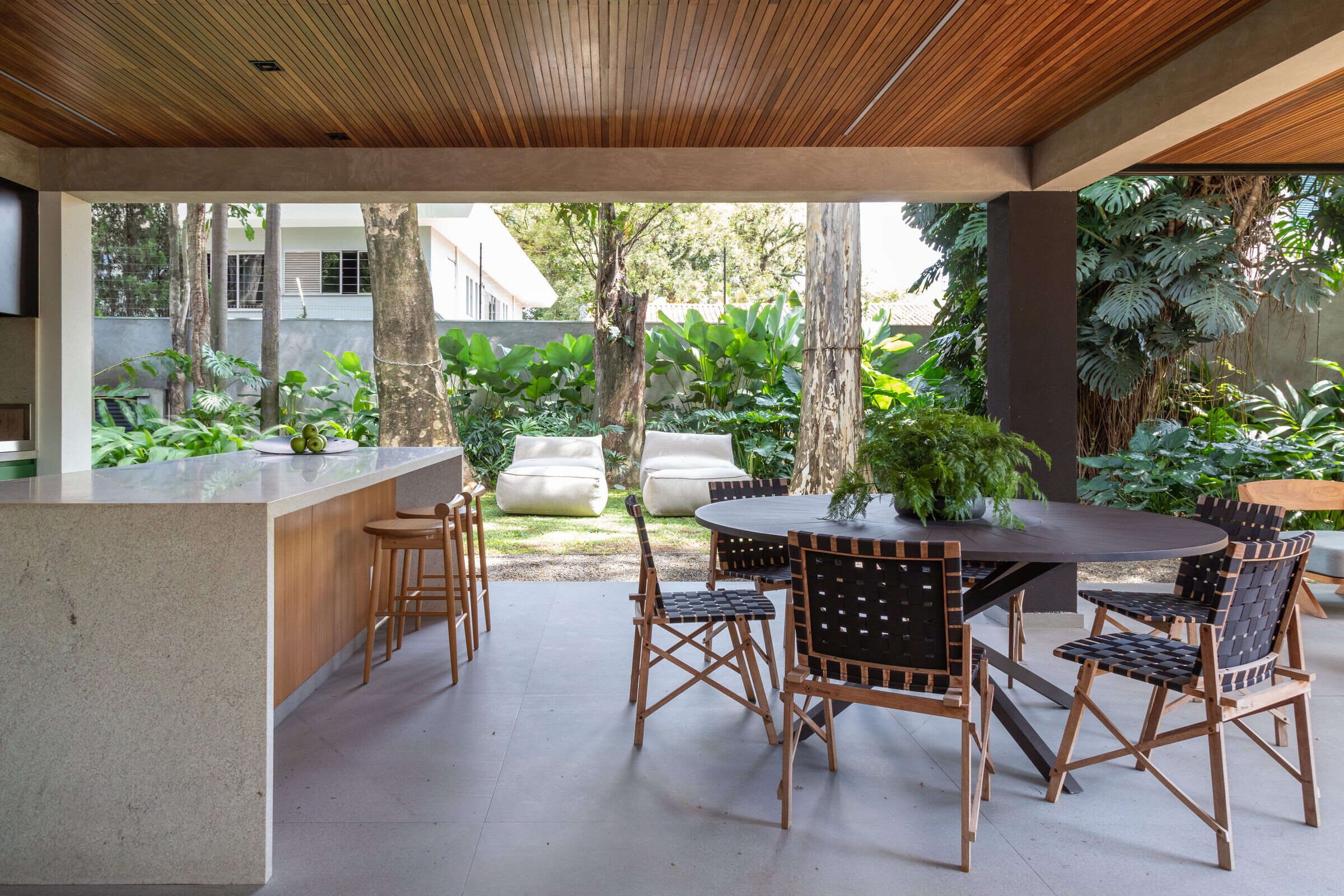
The use of the grey metal and wood from the entrance and along he facade marks the new inteventions made in the house.
