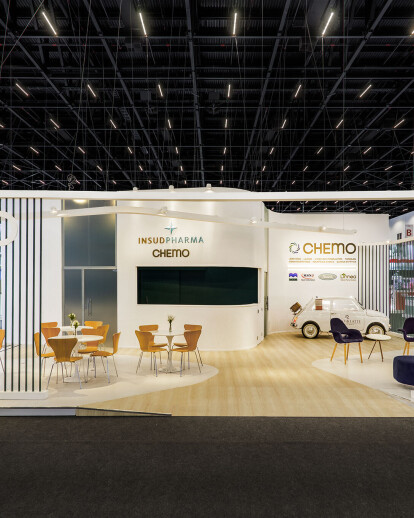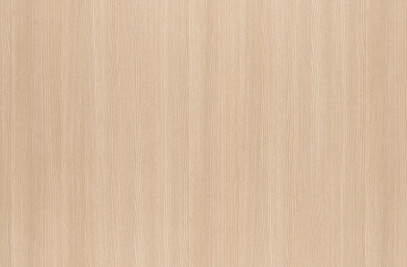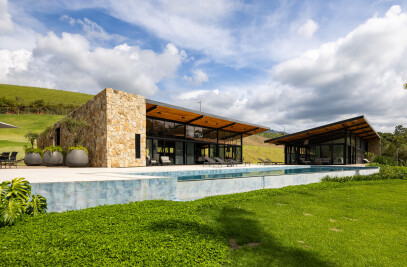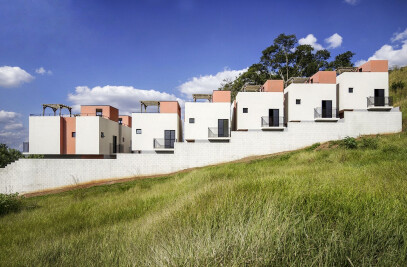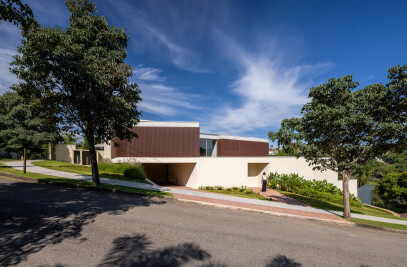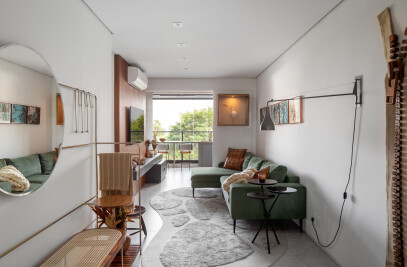The Oblique Pavilion is an ephemeral space, configured in a 12x9 area, located between three access streets at an event fair. The proposal arises from this challenge: to design a pavilion without pre-established facades, that could dialog with all its views, as well as allow fluidity on all sides.
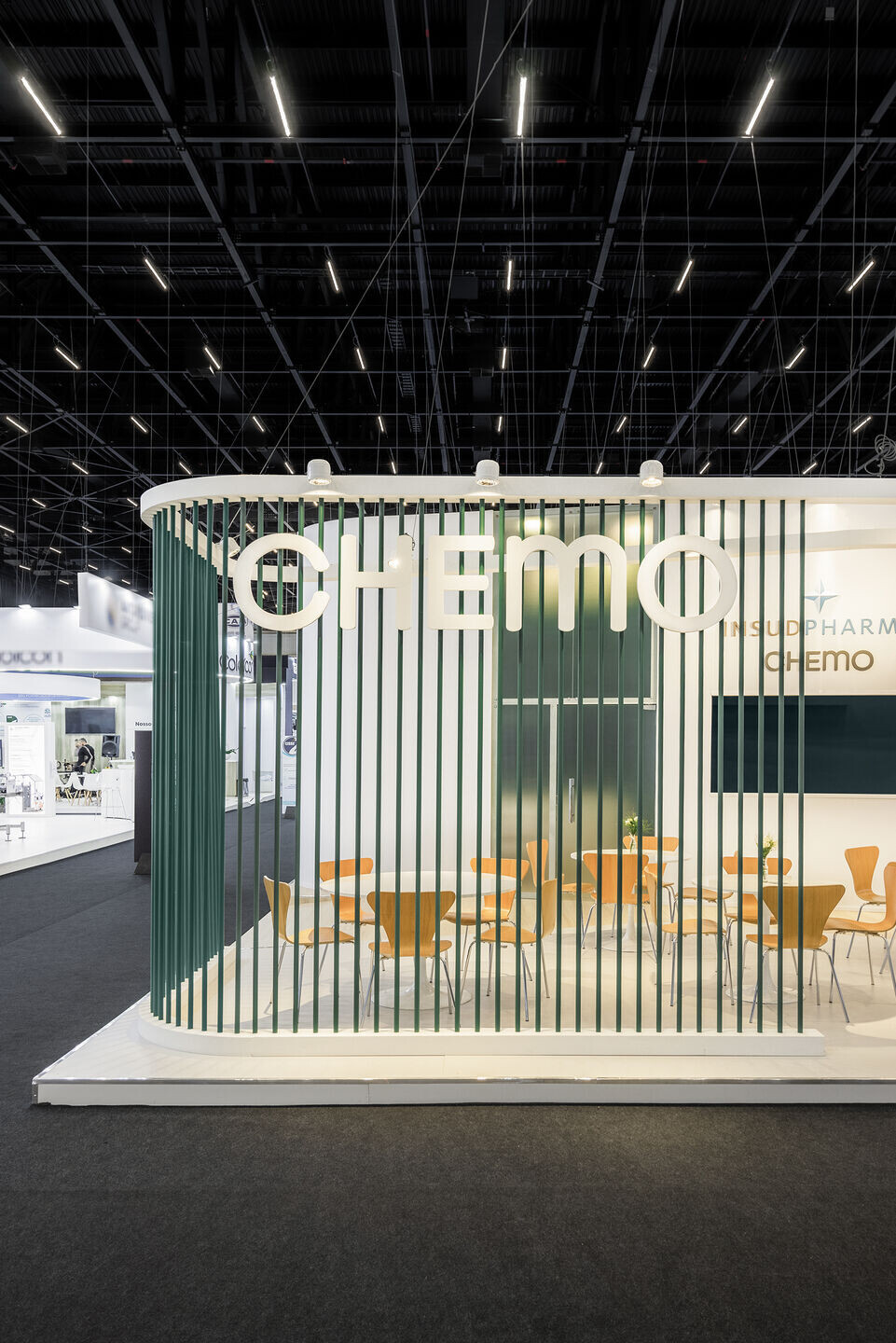
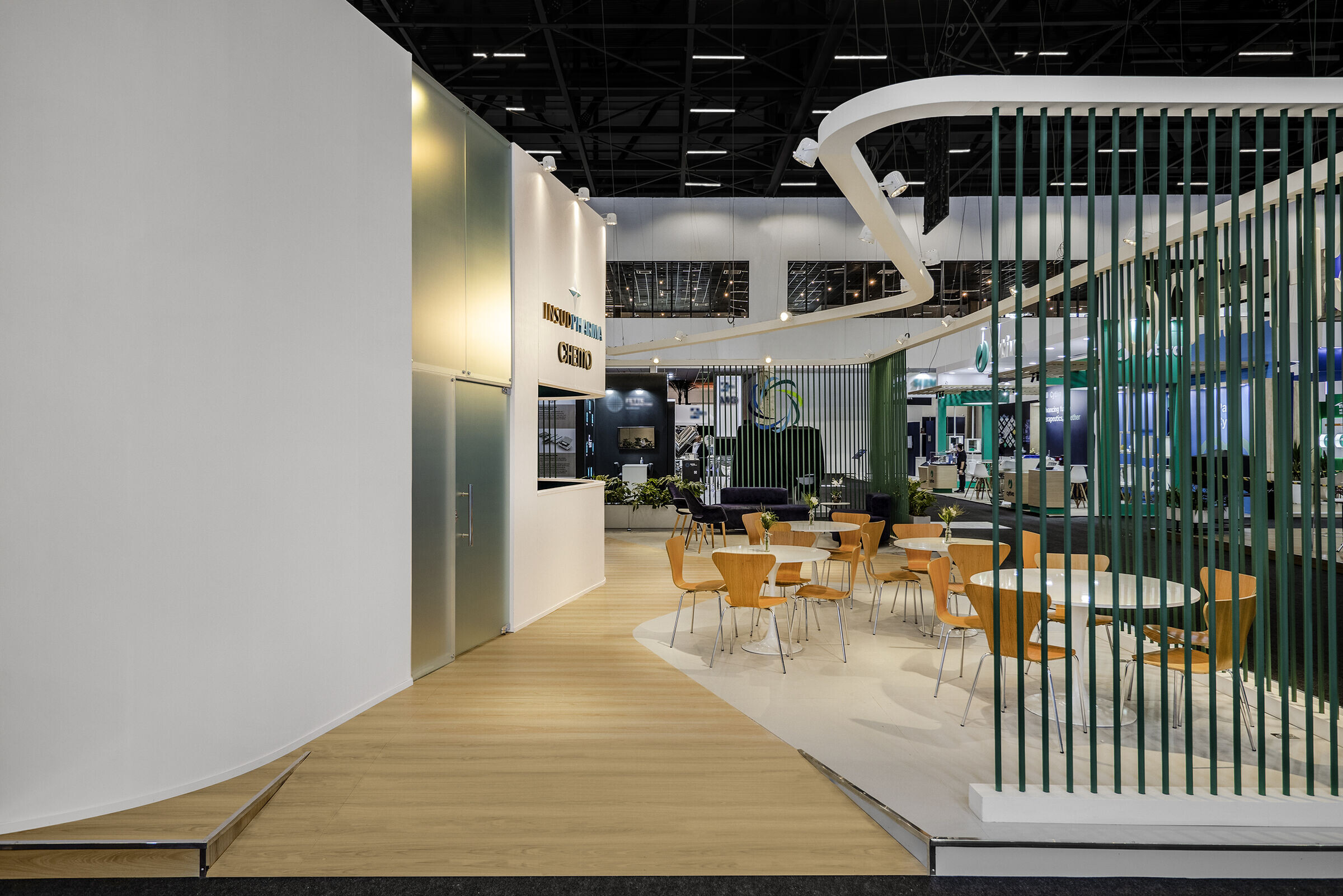
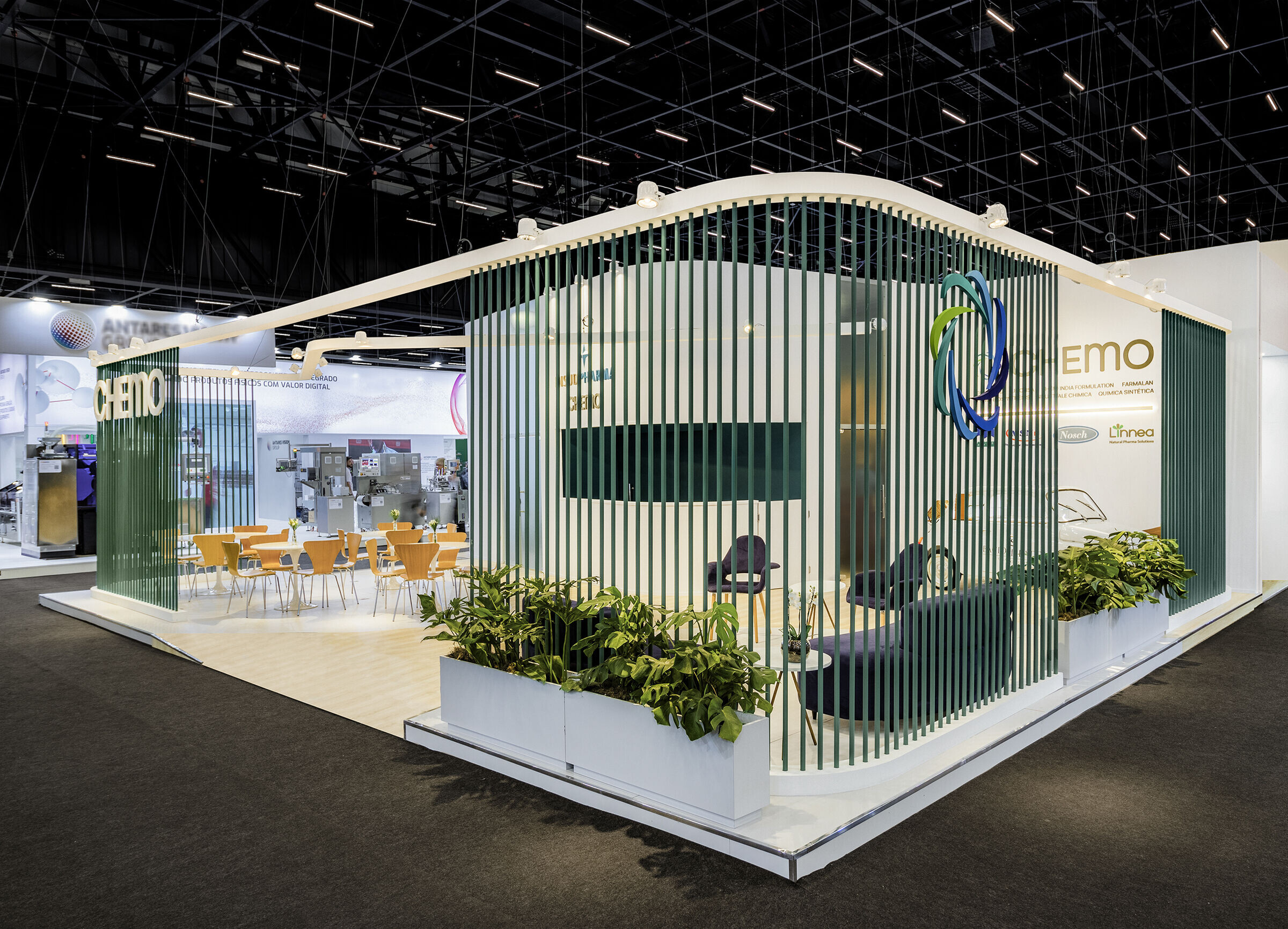
Because of this, the design is defined by the sum of angles and organic lines, which provides fluidity to a space that would be constantly busy on event days and also favors the sectoring of the program.
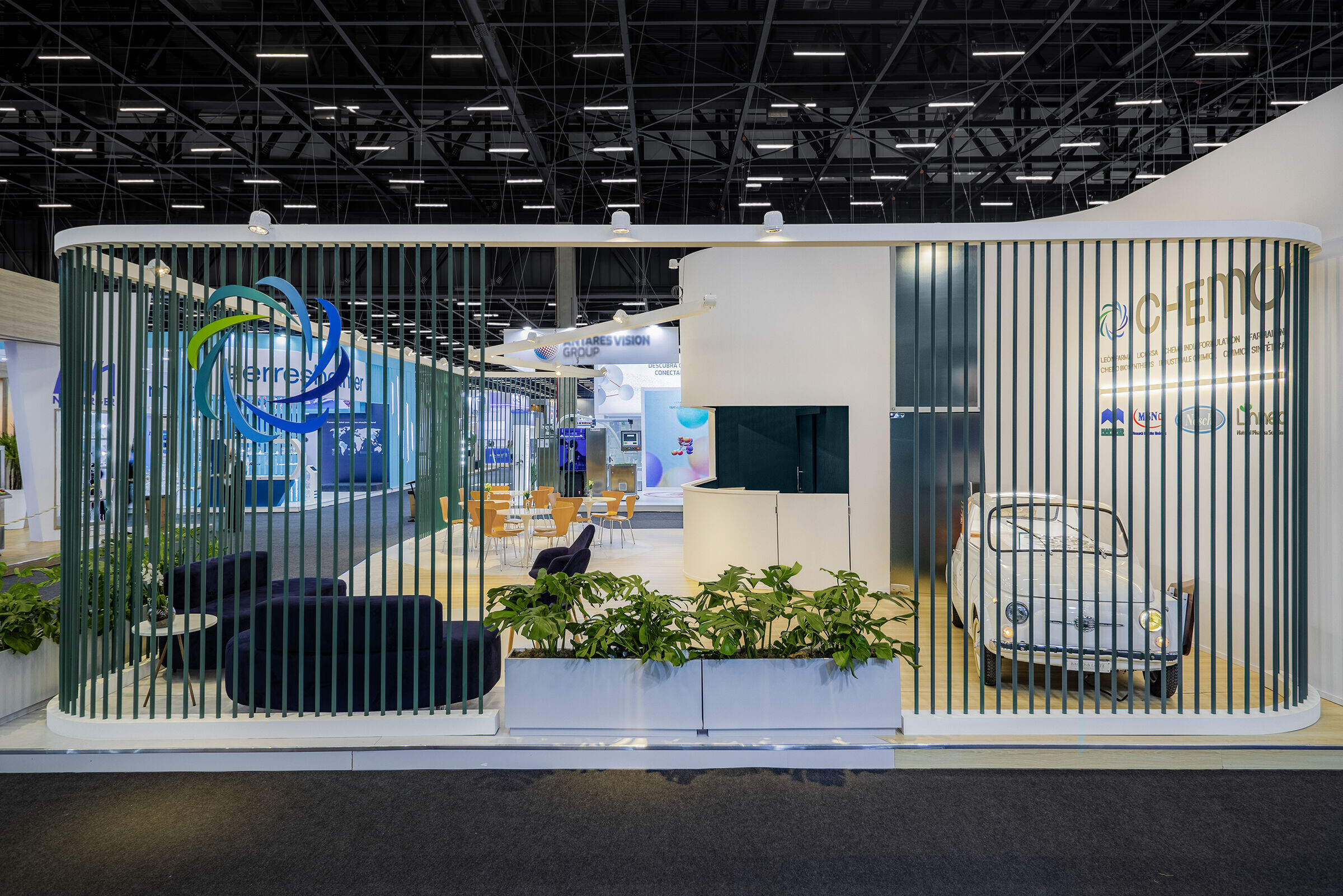
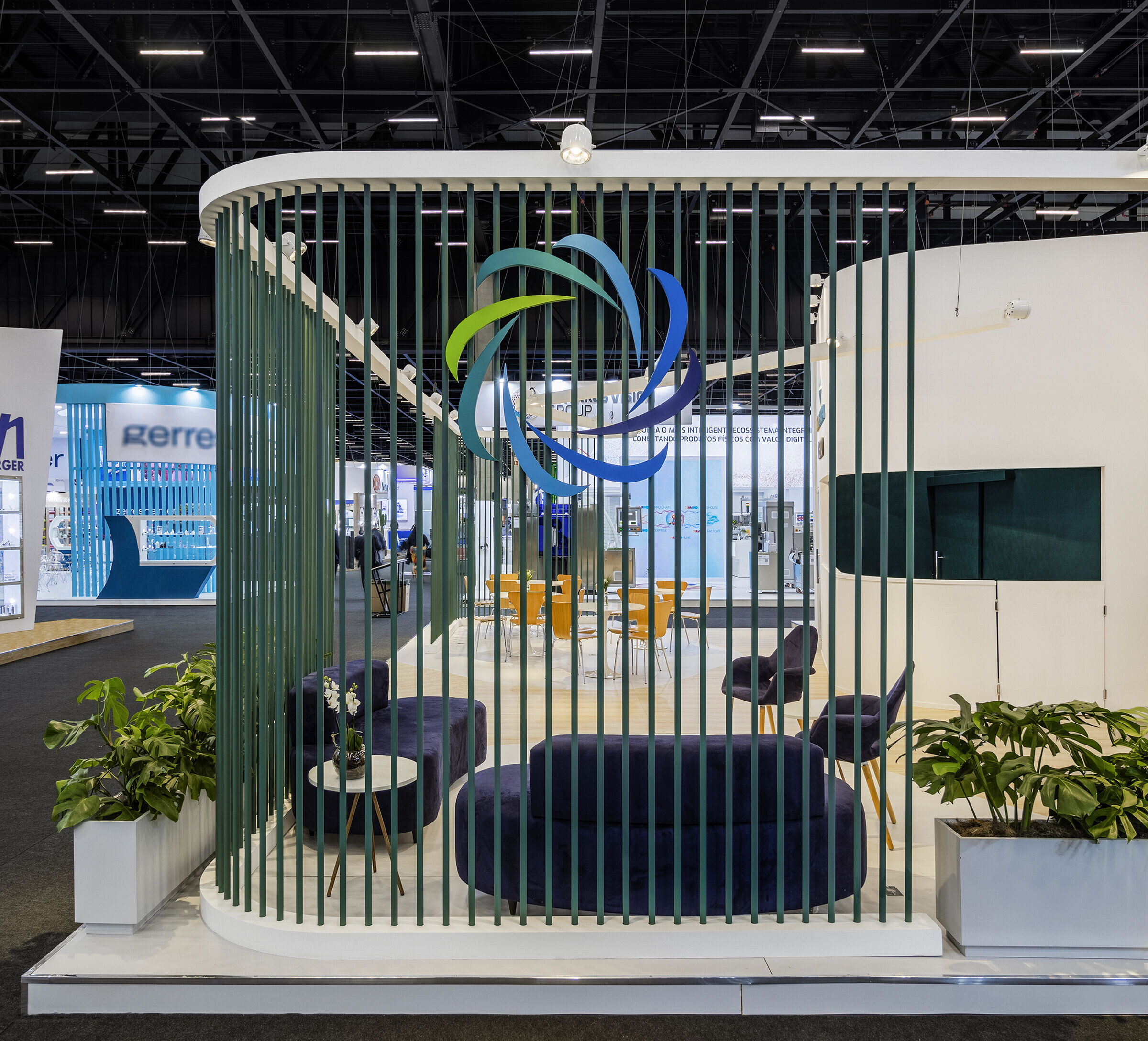
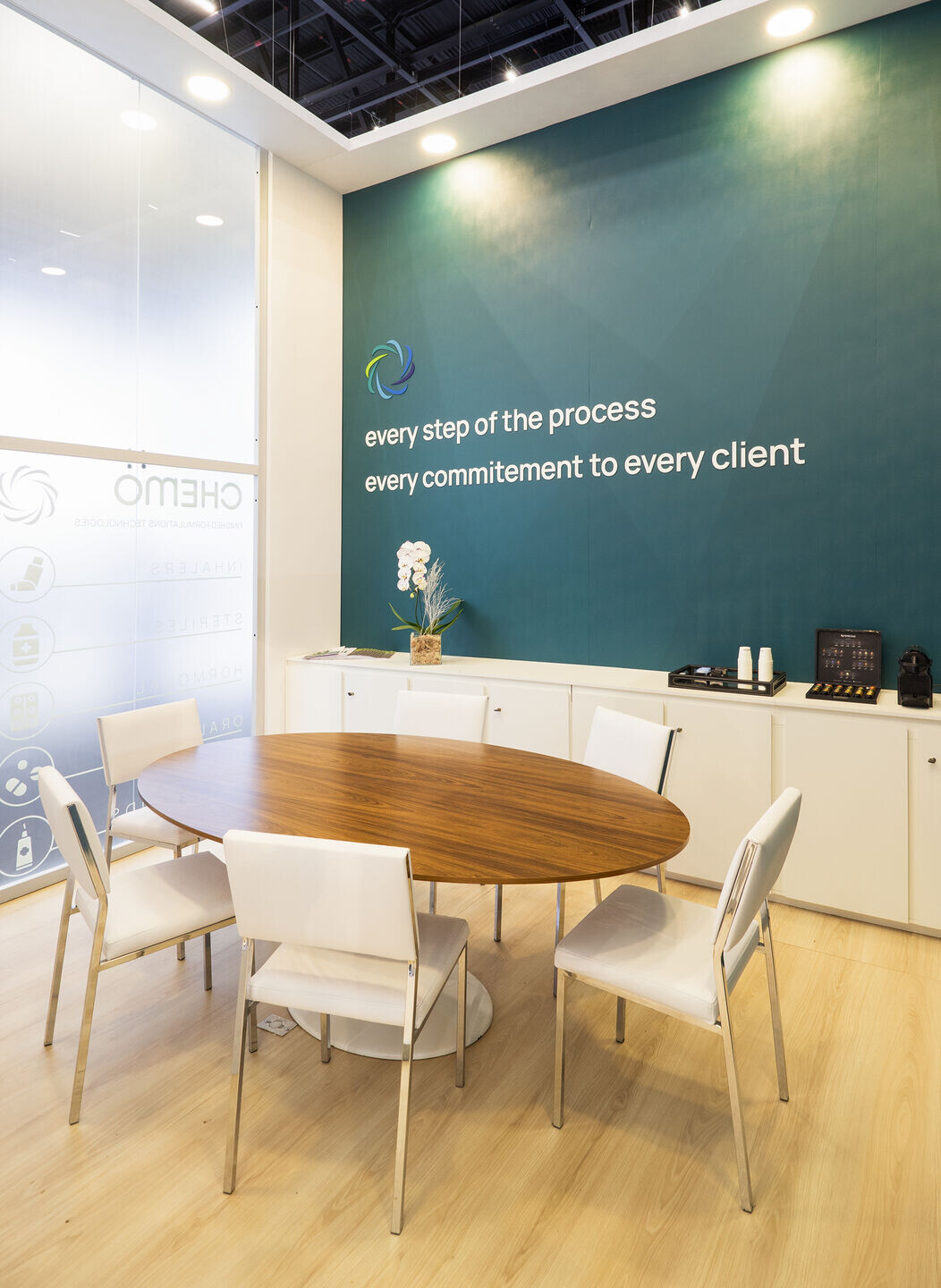
In a single, closed volume at the back of the pavilion, we concentrate the entire administrative and service program, such as meeting room, storage, bar, and pantry. In the front portion of the pavilion, the open and accessible living area with spaces for: informal meetings, lounge, and circulation. This area is organized by the floor design that is also organic and fluid.
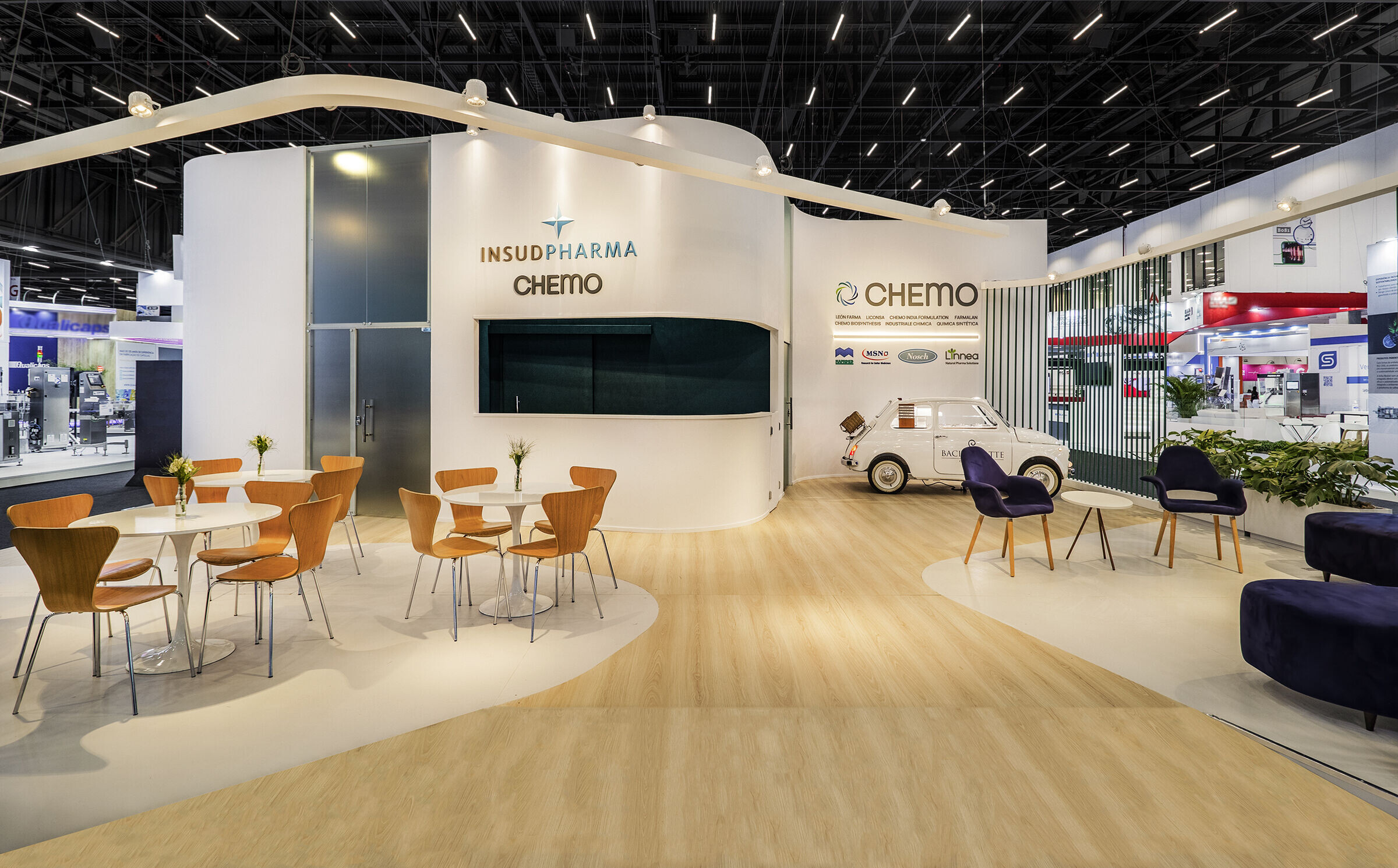
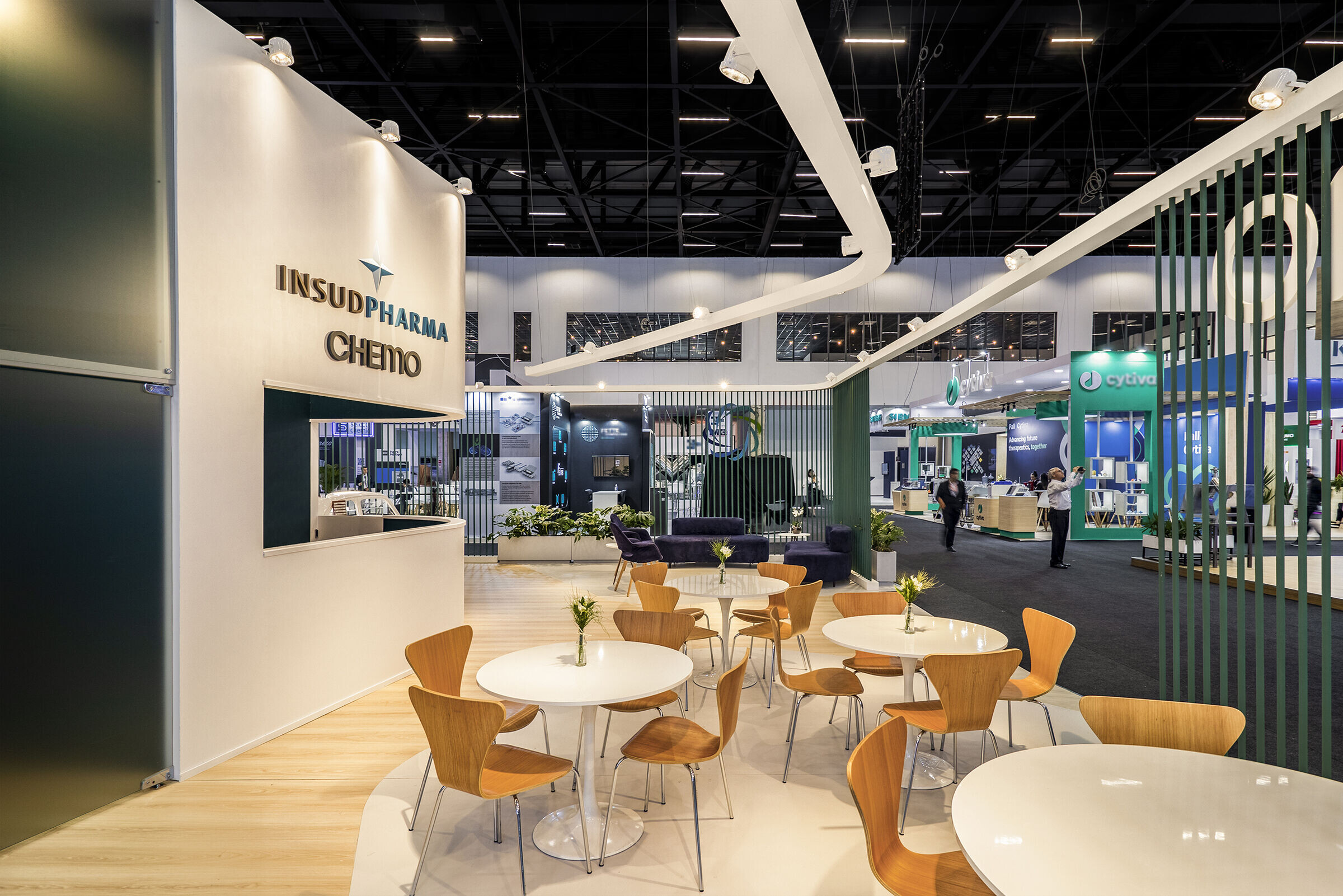
The wrapping element at the edges of the pavilion ties the program configuration with transparency and lightness while giving privacy to the space. This visual filter is made by the junction of vertical metal tubes, fixed to a horizontal structure that outlines the entire pavilion.
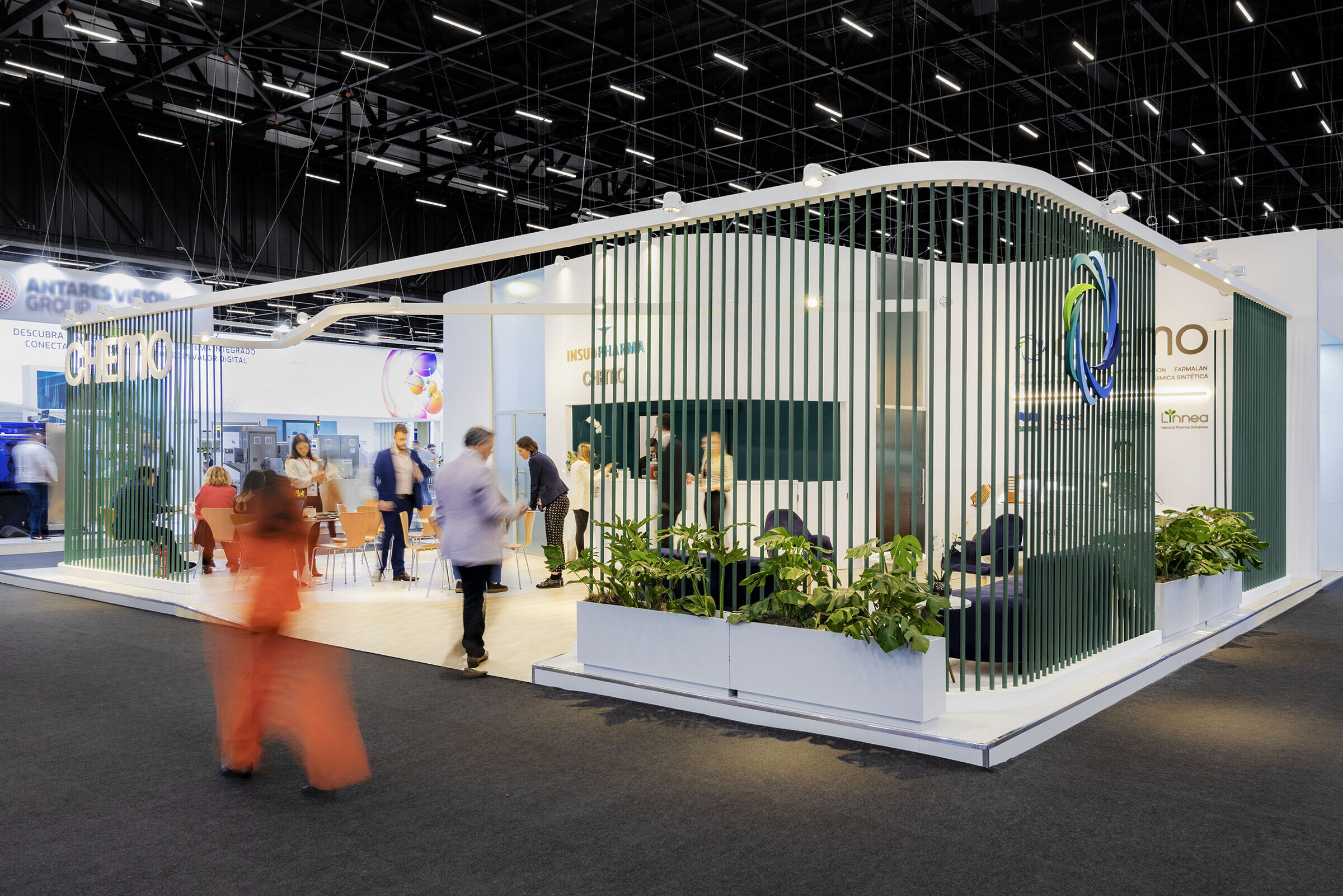
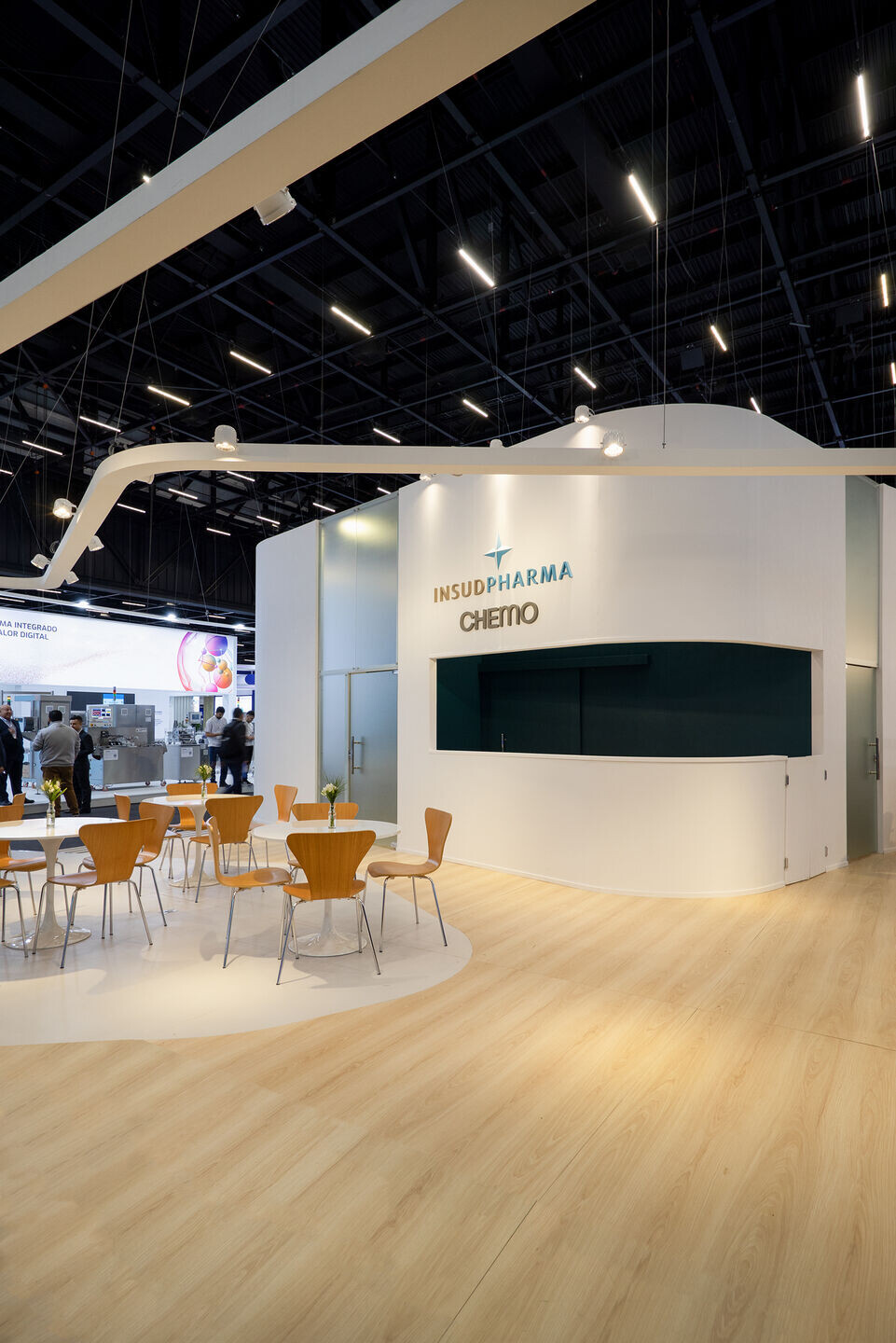
The materiality of the layers also favored the sectoring and protagonism of each element. For the volume of the background, we sought a neutral facade, without much interference, which could essentially highlight the shape and the absence of defined fronts. In the wrapping, the highlight is the material and the color green that mark the pavilion.
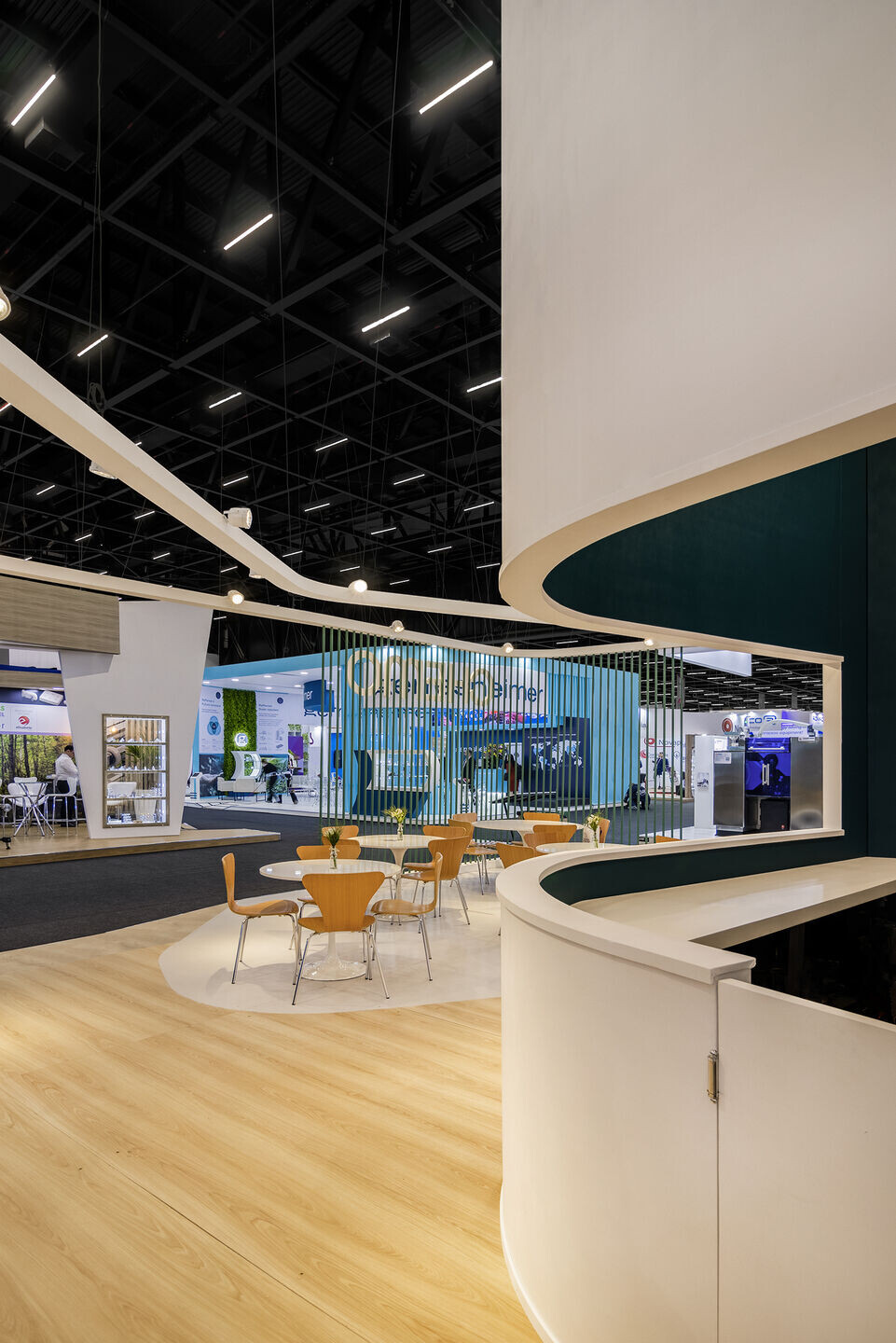
For the lighting design, we took advantage of the horizontal fixing structure of the metal tubes, which is supported, and attached directional spots. In this way, we eliminated the need to work with lining in the environments, simplifying the lighting design and seeking to achieve a minimalist and cohesive aesthetic.
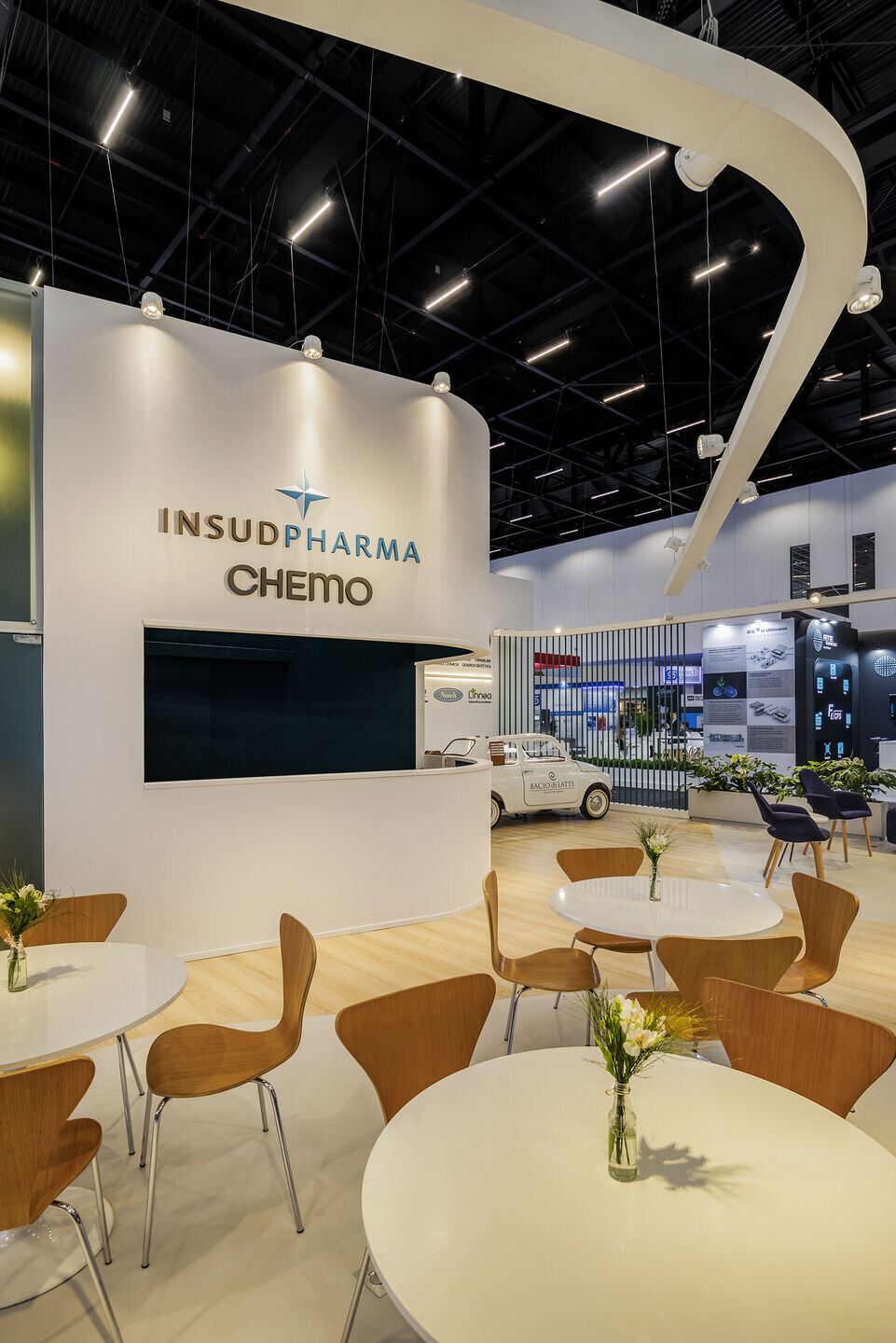
Therefore, the Oblique Pavilion is a light piece and connector space. The pavilion intersects the different accesses through its fluidity and organic forms, seen in its walls, floors, and transparencies


