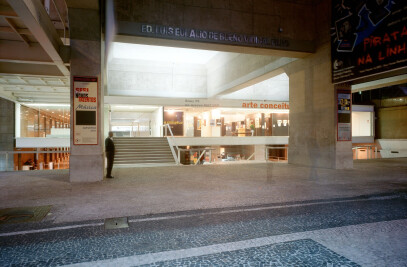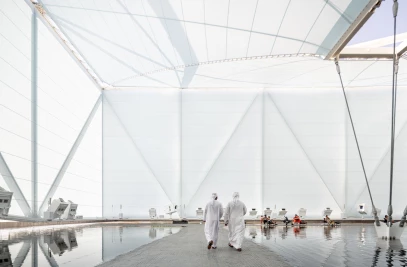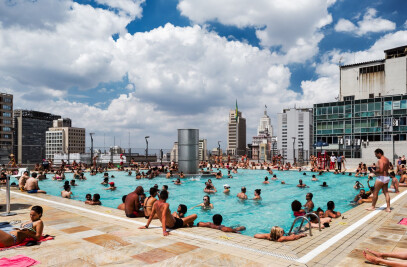This house was designed for a site located on the slope of one of the hills of the Serra das Cabras, in Campinas, SP. An area marked by considerable inclines and the beautiful landscape consisting of forest originates at the confluence of a number of small waterways.
The residence is shaped in a simple pavillion of forty for seven meters, part resting on the ground and other aerial part. This pavilion intimate environments, more restricted access, are leased in part supported and guarded by an embankment constructed, providing every comfort and coziness necessary.
The social programs of the house are located in the high portion of the pavillion, taking advantage of the great view, and connecting with the pool area and solarium.
Nestled under this part of the pavilion are the parking area and the service dependencies.

































