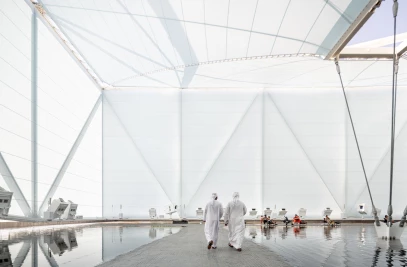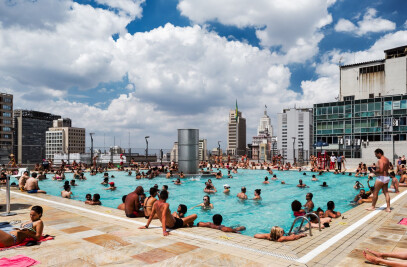The orientation adopted for this project was to promote a spatial reorganization capable of ordering all the activities developed in the reception and representation areas, in the ground and vestibule levels, of the Headquarters of the Federation of Industries of the State of São Paulo – FIESP:
To order and ensure the harmony between the rigor required in the reception and selection of services, and the desired freedom and fluidity for cultural activities. To interpret the interlocution between the functions of the Building and the urban animation in Paulista Avenue.
The existing building is organized in a tower, where, in general, the work areas are located and, at the bases, a large reception area and public cultural activities, consisting of four remarkable levels:
815.00 - Paulista Avenue Access
816.50 - Vestibule one and a half meters above Paulista Avenue - Upper Ground
813.50 - Vestibule one and a half meters below Paulista Avenue - Lower Ground (coincides with the entrance level of the THEATRE-AUDITORY)
809.60 - Level of garage entrance, at Alameda Santos, with highlight to the connection through a ramp in a straight line with Paulista Avenue.
In these spaces there were already precariously installed the Exhibition Gallery, Library, Theater-Auditorium and its Annexes, mainly Foyer and Café, spaces for events and the Burle Marx Garden. The remodeling of these installations constituted the main program of this project.
The realization of this new spatiality was achieved with appropriate techniques whose possibility of execution was examined with the technicians of the entity itself and, especially, with the assistance of the calculating engineers.
The new structures, metallic, are constituted with steel profiles and flat plates. The front windows and facades are made of glass.
The proposed forms should create an intriguing association between the new metallic structures and the existing ones, enjoying both the great superior emptiness and the "vaults", which illuminated or receiving projections, should collaborate with the spectacle of the exhibitions. In these voids, between the two associated structures, the air conditioning and lighting equipment will be installed.
The entire security and maintenance system will benefit from this new implementation of closed volumes and should receive special studies.
The traffic of elevators will also be greatly favored with this modification since it separates the entrances, exits, reception and expedition of documents in three different levels.

































