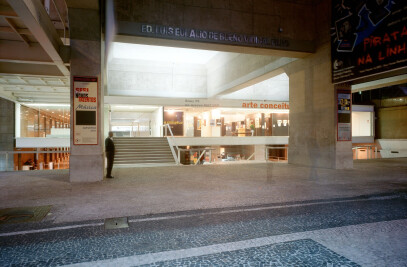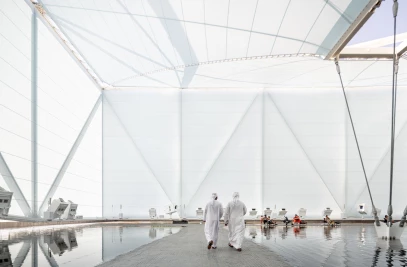The new SESC 24 de Maio–which houses a complex set of recreational and service facilities - occupies the former headquarter of the Mesbla department store in downtown Sao Paulo, and represents an exemplary challenge of intervening in the context of an urban heritage site.
Taking such context into account the proposed designas set both to contribute effectively to the upgrading of such remarkable area of the city, as well as to readapt the building structure to a completely new set of uses and specific programs. In order to do so, the following basic ideas were outlined:
1. To house a large open square at the ground level of the building as a central idea of public placemaking, designing it as a free passage with a gallery character that is directly linked to the exciting surroundings of the neighborhood;
2. To transform the former underground garage into a Café and a Theater, in direct relation to lively streets that surround it;
3. To create a new vertical circulation system composed of a generous sequence of ramps, outlining a clear and continuous circuit that sets an architectural promenade and playfully connects the wider urban spaces of the city to the various indoors programs of the new SESC building;
4. To structure a variety of open spaces at strategic levels that are designed as covered elevated squares, thus opening the building to its surroundings. Such spaces – such as the Conviviality Square and the Swimming Pool Garden - are not enclosed with façades and act as hanging gardens along the open circulation network of ramps;
5. To adopt eventual associations of two levels, with character of great hall, part with double foot right, and upper and overhead galleries, for some items of the program, in order to value enclosures and avoid the monotony of simple overlapping type floors;
6. To build a generous square on the rooftop, a solarium that includes an open swimming pool;
7. To concentrate all technical and mechanical infrastructure on an annex structure that acts as an isolated service tower. For this purpose, all infrastructure has been all condensed on an extension that has been built on a contiguous property that had been abandoned years before;
8. To incorporate a set of furniture pieces that are integral part to the architectural design. This has resulted on a colorful design series of chairs, tables, sofas, desks, counters and modular stackable furniture elements that complete the building in a joyful and playful manner, strengthening its institutional identity.
Material Used :
1. Metalgrade – Upper lining–Eletrofunded grid panels
2. Bausystem – Floor – Precast concrete boards

































