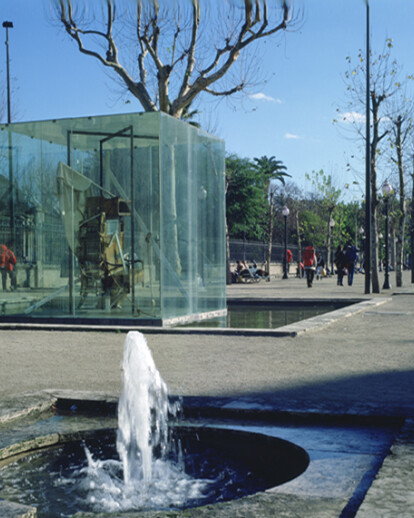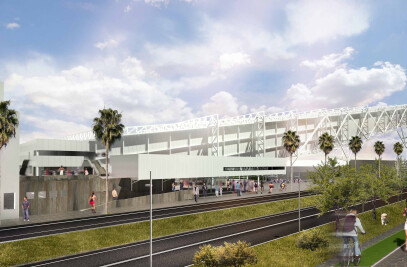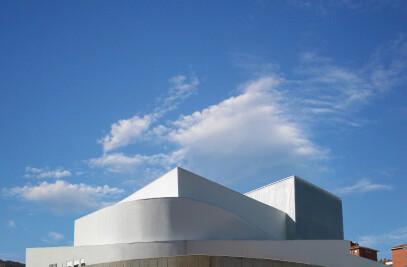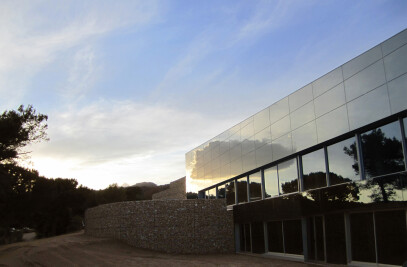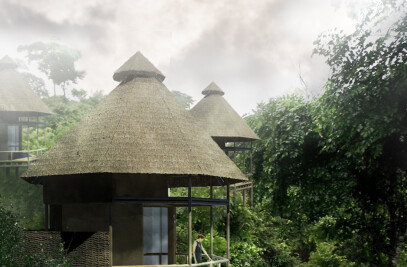The Passeig de Picasso was one of the first town planning actions of the Barcelona City Council in the new democratic period. The aim was to rehabilitate a zone that had been degraded by the trucks that served the old market of El Born. The study included the rehabilitation and reuse of the Fontseré porches, the urbanisation of the Passeig in two parts corresponding to vehicle traffic and pedestrians, and the opening of a new entrance to the Ciutadella Park.
In the transversal axis of the Passeig which visually connects the market of El Born with the magnificent building of the Glasshouse stands the monument: a glass cube of side 5 m that "floats" over a lake, containing old pieces of furniture pierced by iron beams, according to the allegory imagined by Antoni Tàpies. Long, narrow stretches of water protect the petanca alleys and the benches of the pedestrian zone, where plane trees were planted to replace the ones that previously stood there. In front of the Restaurant del Parc building by Domènech i Montaner, palm trees were planted on a pre-existing grass parterre, relating with the bare brick walls of the Castell dels Tres Dracs.
