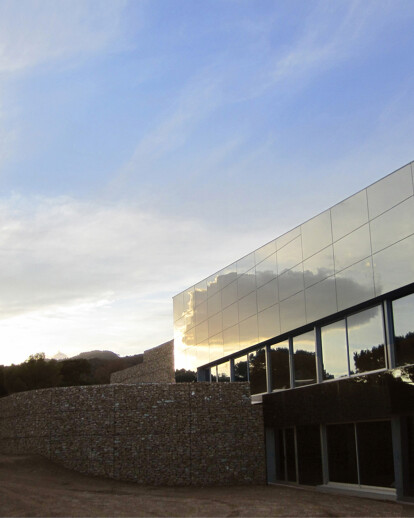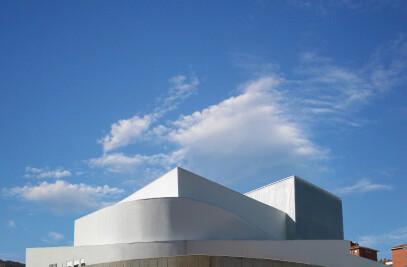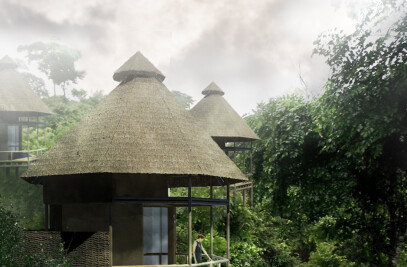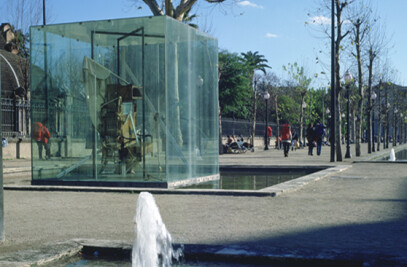In the midst of the woody hills at 20 km from Barcelona, a privileged technological campus creates ideal conditions for scientific investigation. The efficient and functional outlay of the building provides a maximum of useful floor area, enjoying filtered daylight and beautiful exterior views, in a relatively compact volume.
The section adapts itself to the existing topography, as does the position of the auditorium. The car-park on the roof for the personal of the centre reduced the need for excavation and gives the engineers a magnificent sight on the surroundings they enter their laboratories. The chimneys that extract the air from the laboratories are sculpturally present on the north-east facade and express the flexible installation structure that is inside. Glass facades reflect the pine-trees and containing walls made out of local rock anchor the building into the hill.

































