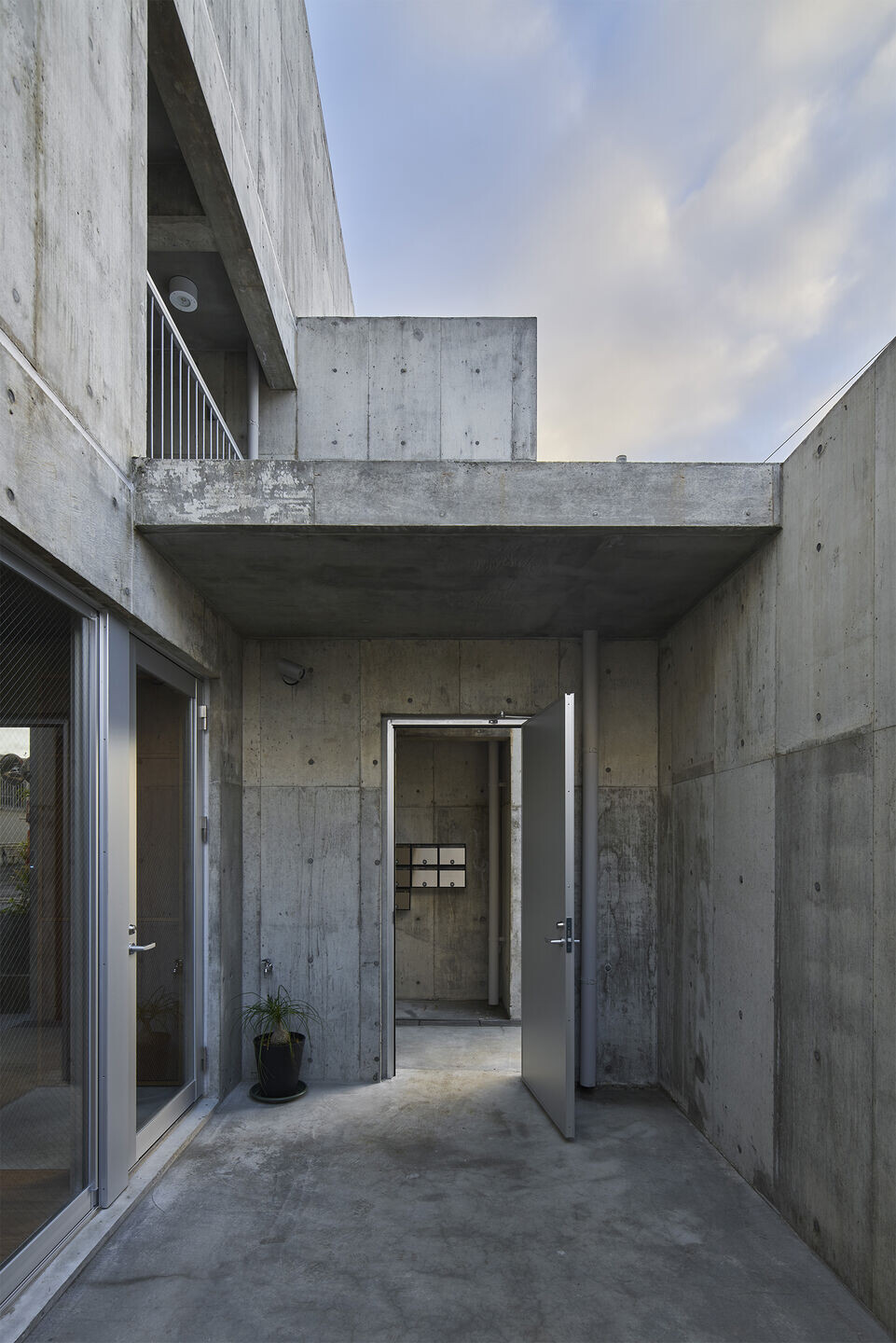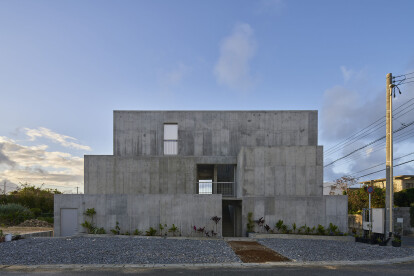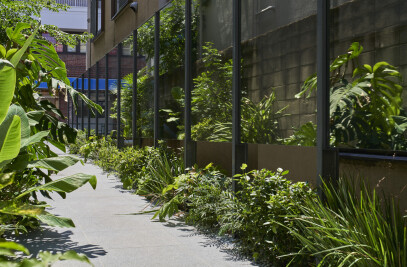This project is an apartment house that was planned in Miyako island, Okinawa prefecture. This building is located in a residential area, and soon, adjoining land of this building also will be constructed building. So this building surrounding environment will be changing steadily.

From such a situation, We mainly considered how to adjoin unknown next building and how to be appropriate environment and comfortability about each dwelling unit.

In the plan of this building, There are seven residences. Thus, we considered three-dimensionally whole the building every 7 volumes of residence like stacking. every residence become almost closed space from the outside, however, the user can see a huge sky from the courtyard from the gap of stacked volume. As a result, we adopted providing all dwelling units with privacy that cannot be seen from the outside and little openess courtyard.

While the neighborhood environment will change in near the future, but only the closed terrace will have an unchanging sky. I hope that the unchanging terrace will bring a change of light to the inside room and that it will become a quiet dwelling where users can feel the rhythm of time from the transition of light through the day easily.


















































