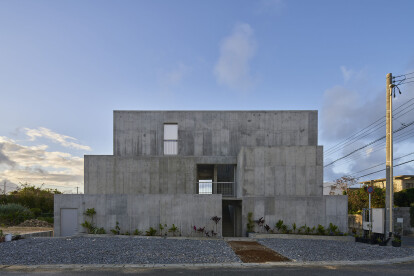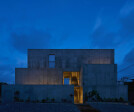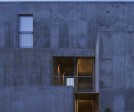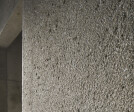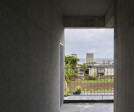Concreat
An overview of projects, products and exclusive articles about concreat
Project • By A L T A D E A • Apartments
R4 Apartment
Classic and our favorite trio — minimalism, functionality, and successful placement of all necessary areas on 40 square meters. Meet the new project by ALTADEA Architects — R4 Apartment.
Katia Zolotukhina
Caption
Let's start with planning.
We know that for space dividing, there is no need to install the door — furniture and glass partitions can handle this task. Without doors, we found a place for a separate bath and shower in the bathroom. The client's desires were fulfilled.
Katia Zolotukhina
And now, colours..
When the client has a great love for dark shades, the only way out is to leave all the light for the sofa in the living room and combine different shades of black to get the desir... More
Project • By Tomoaki Uno Architects • Private Houses
Hazu House
Close to the coast, the site is surrounded by mountains and many fields, and now has the atmosphere of a village forest, which is rarely seen today. What I immediately imagined was the traditional Japanese architecture of Gassho-zukuri.
Hiroshi Tanigawa
Hiroshi Tanigawa
This project is an architecture that reconstructs it with concrete. A few years later, the surrounding trees will grow thick, and the large roof that can be seen through the gaps will be assimilated with the surrounding nature by the work of the time of weathering, and will become a landscape.
Hiroshi Tanigawa
Hiroshi Tanigawa
It was assembled the structure with oak pillars and cedar beams into the outer shell of the concrete.The shadows created b... More
Project • By Tomoaki Uno Architects • Private Houses
Sagamine House
The site is an old developed residential area on the outskirts of Nagakute, next to Nagoya. A slightly conservative impression of the client's couple wanted a modern house with exposed concrete.
Hiroshi Tanigawa, Yasuko Okamura
Hiroshi Tanigawa, Yasuko Okamura
Hiroshi Tanigawa, Yasuko Okamura
That's why I designed the interior using white oak to suit the couple. I dared to lengthen the distance from the entrance to the living room, and made a plan that strongly emphasized the story. The living room is wide open to the east and a white oak frame is set around it to design the scenery like a painting.
Hiroshi Tanigawa, Yasuko Okamura
Hiroshi Tanigawa, Yasuko Okamura
Hiroshi Tanigawa, Yasuko Okamura... More
Project • By Yohei Kawashima architects inc. • Apartments
H_apartment
This plan is an apartment that has 4 floors and consists of 22 residences. Every residence is planned general by studio type or 1 bedroom type. moreover, the type of hallways is a general and efficient plan with a hallway on one side in Japan. Because this plan had to be needed efficiency and cost performance. In such a situation, we mainly considered a way of connection and harmony to around environment outside.
©Koji Fujii /TOREAL
As a plan, the outer corridor, elevator hall, and living room terrace, which are inevitably created in the efficiently arranged standard floor plan, are covered with a structure like a colonnade. We plan to make such a covered semi-outdoor space a buffer zone that connects to the surrounding environme... More
Project • By Yohei Kawashima architects inc. • Apartments
O_apartment
This project is an apartment house that was planned in Miyako island, Okinawa prefecture. This building is located in a residential area, and soon, adjoining land of this building also will be constructed building. So this building surrounding environment will be changing steadily.
©Koji Fujii /TOREAL
From such a situation, We mainly considered how to adjoin unknown next building and how to be appropriate environment and comfortability about each dwelling unit.
©Koji Fujii /TOREAL
In the plan of this building, There are seven residences. Thus, we considered three-dimensionally whole the building every 7 volumes of residence like stacking. every residence become almost closed space from the outside, however, the user ca... More




















