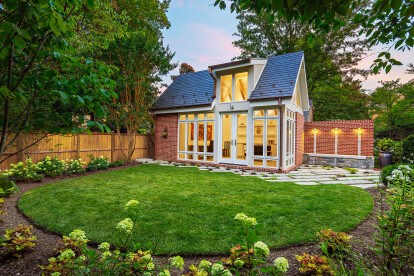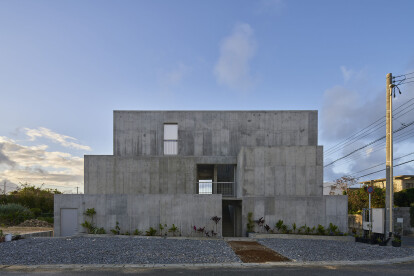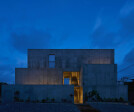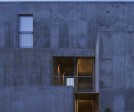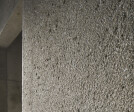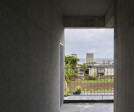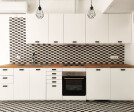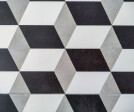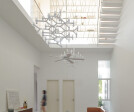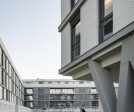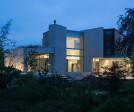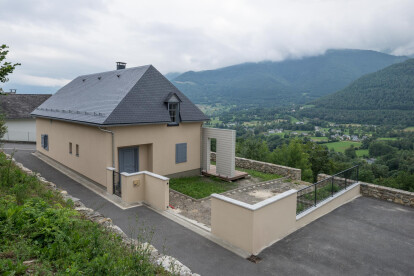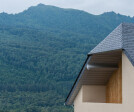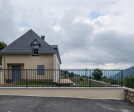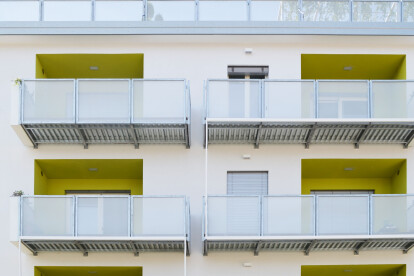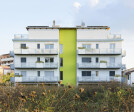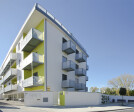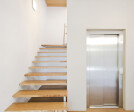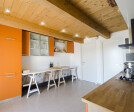Dwelling
An overview of projects, products and exclusive articles about dwelling
Project • By Teass \ Warren Architects • Private Houses
Aberfoyle Artist Retreat
Project • By Atelier RZLBD • Private Houses
Out(side)In House
Project • By Yohei Kawashima architects inc. • Apartments
O_apartment
Project • By nu.he Studio • Apartments
Poble Sec Apartment
Project • By Hier Architects • Private Houses
Ledge House
Project • By Hier Architects • Private Houses
Slide House
Project • By gabriel verd arquitectos • Apartments
Habitat Bulevar
Project • By Hier Architects • Private Houses
Through House
Project • By CDC Studio • Individual Buildings
Y House
Project • By Cupa Pizarras • Private Houses
Private home in Gaillagos, France
Project • By ATI Project • Apartments
