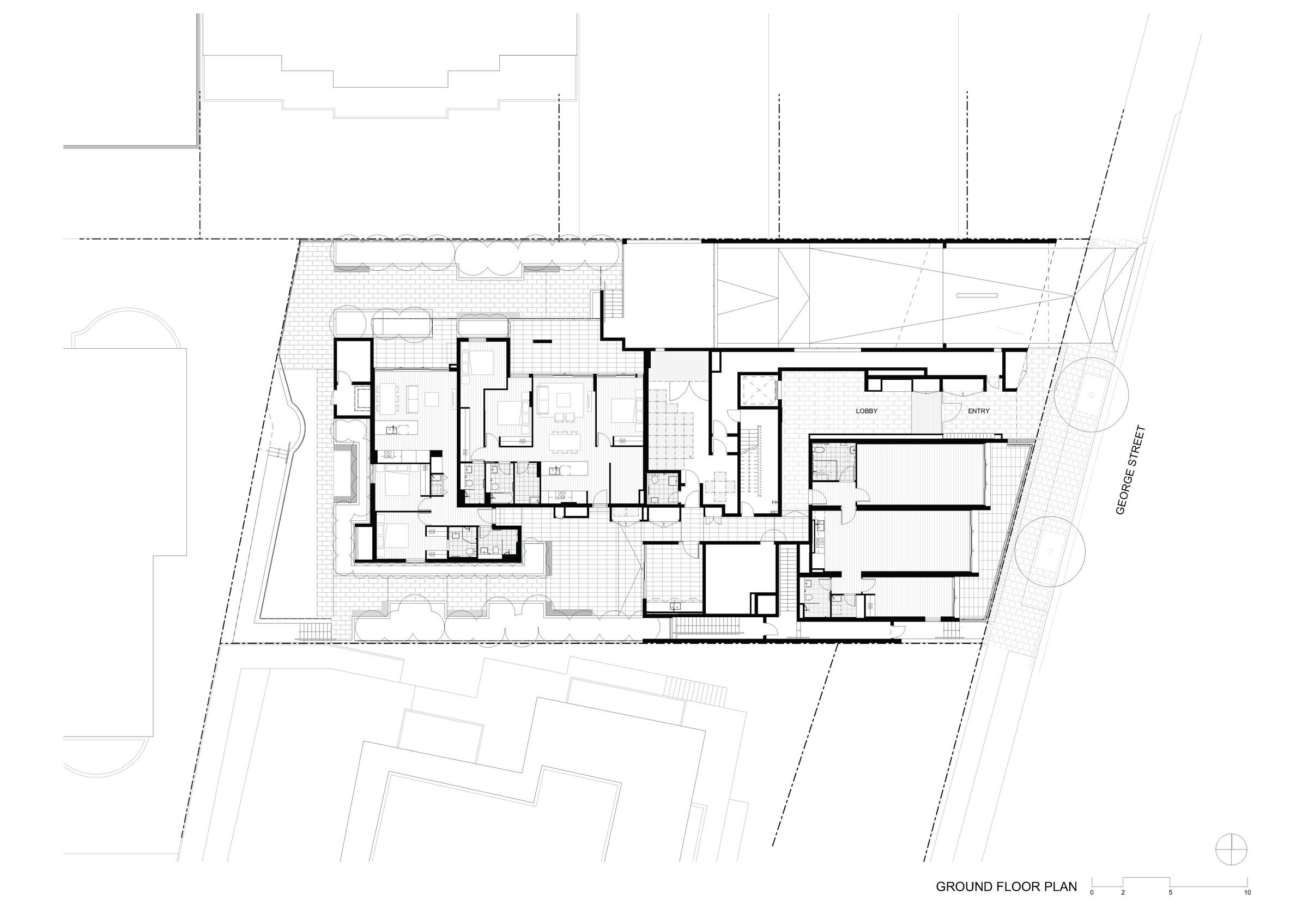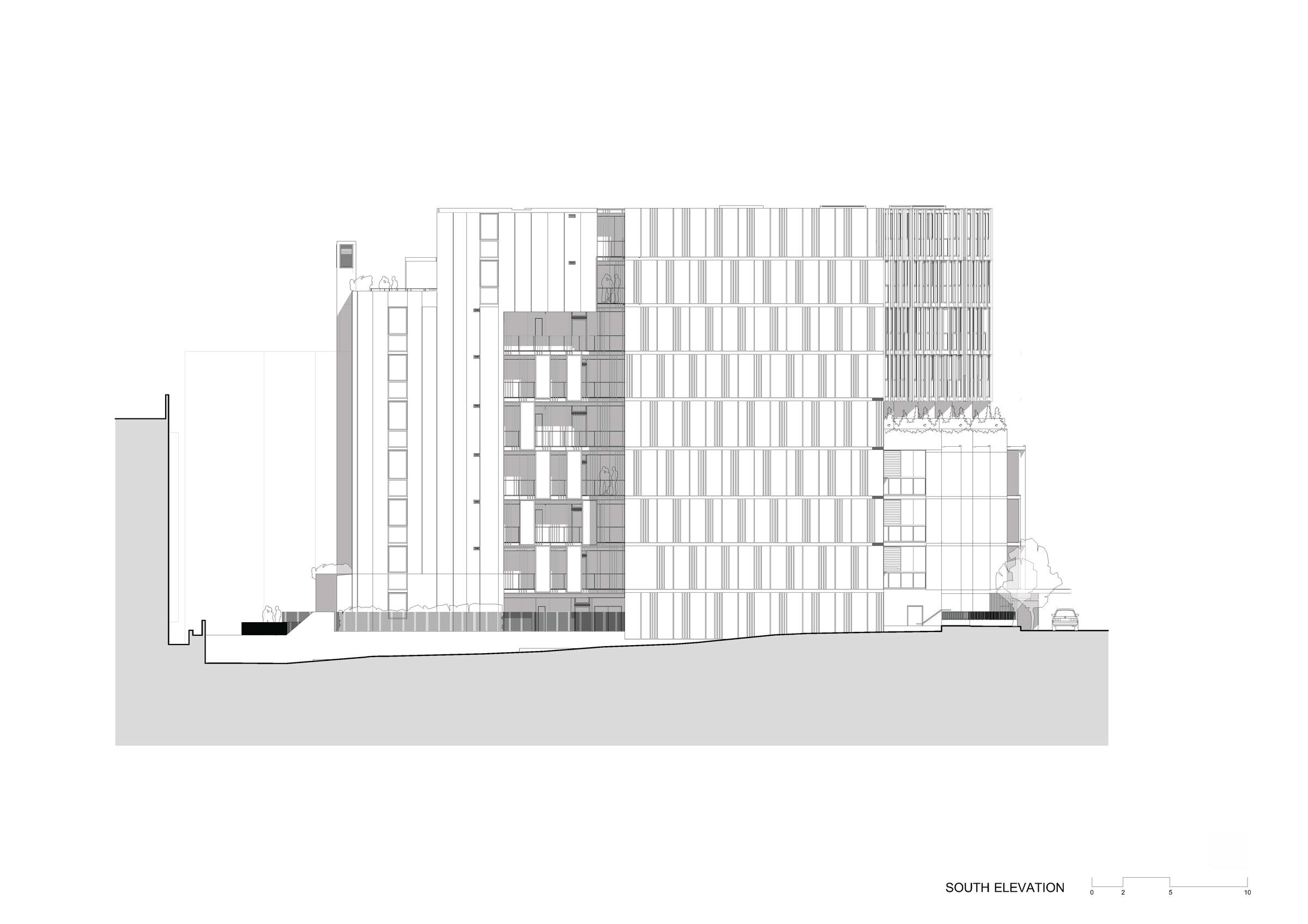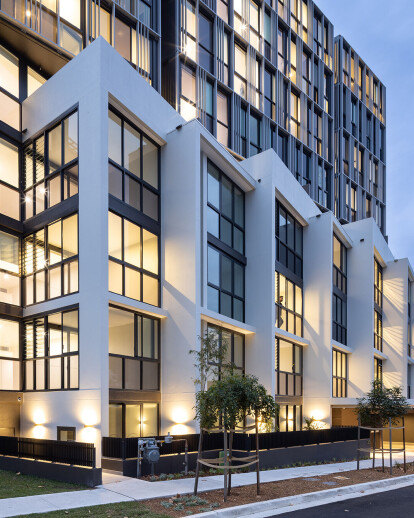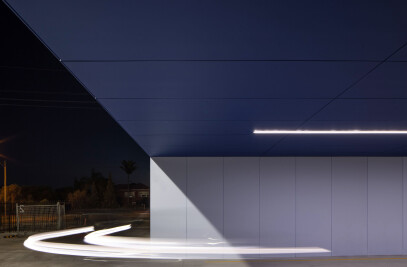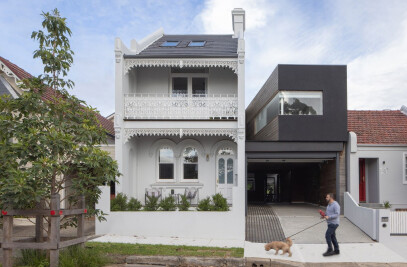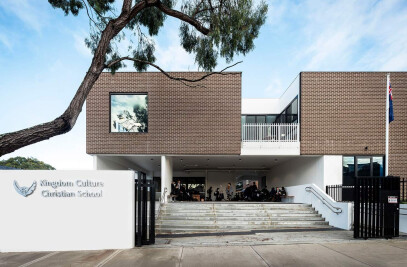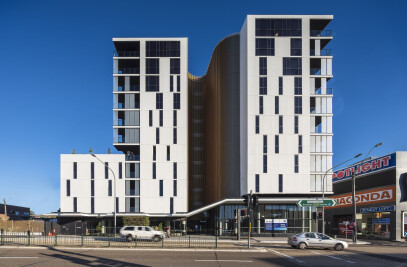Nexus, a development in Rockdale town centre, seamlessly integrates with its surroundings while honouring the neighbourhood’s character. Careful consideration of the area’s features led to a building that enhanced the existing qualities and identity of the community. The structure combines a 4-story terrace base with a 9-story glass and screen tower, maximizing natural light and ventilation for comfortable living.
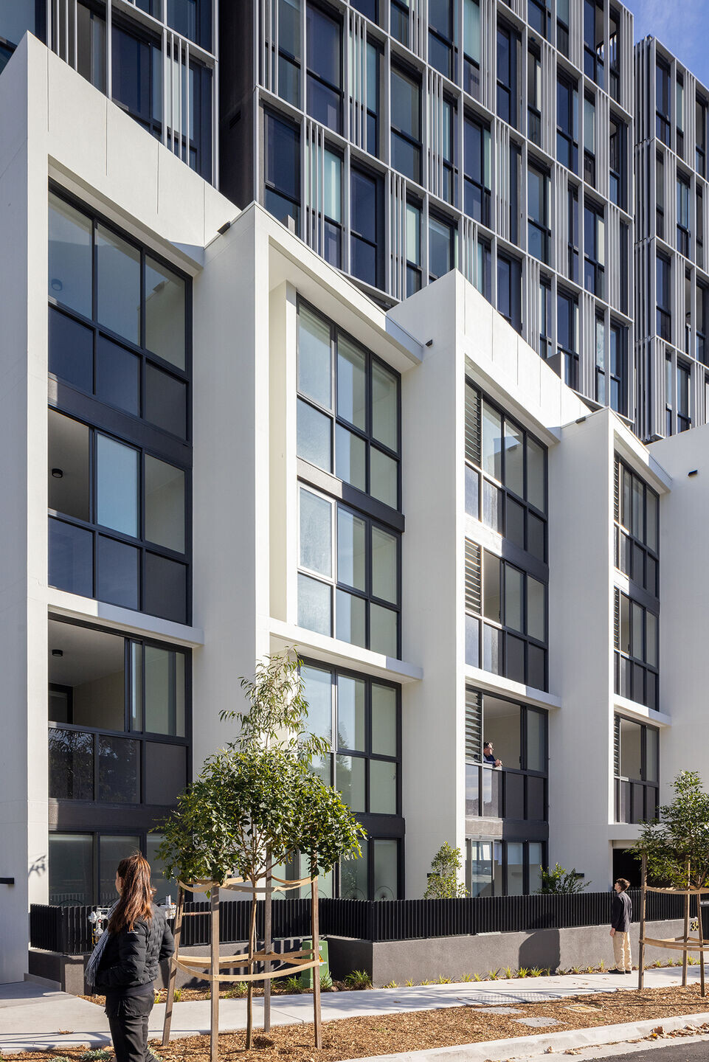
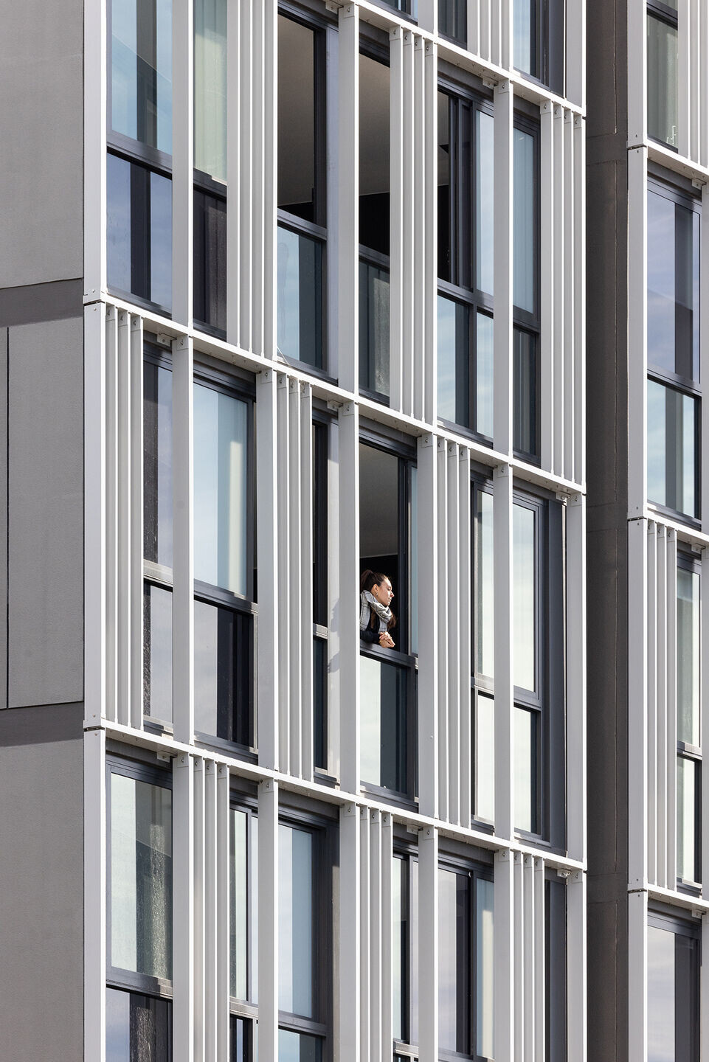
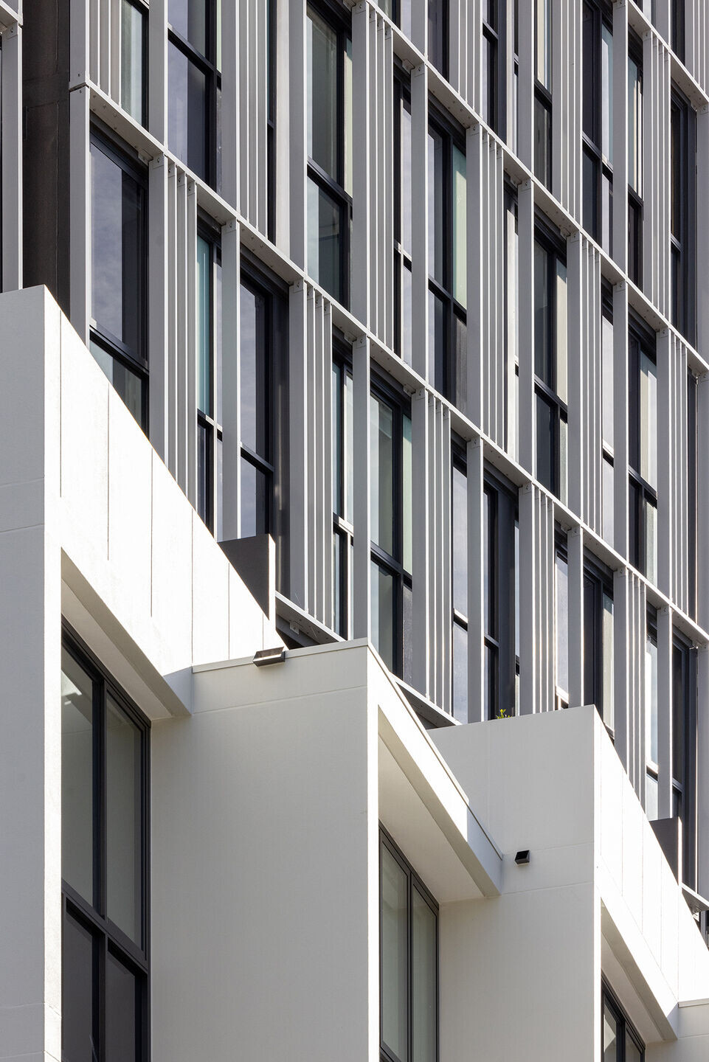
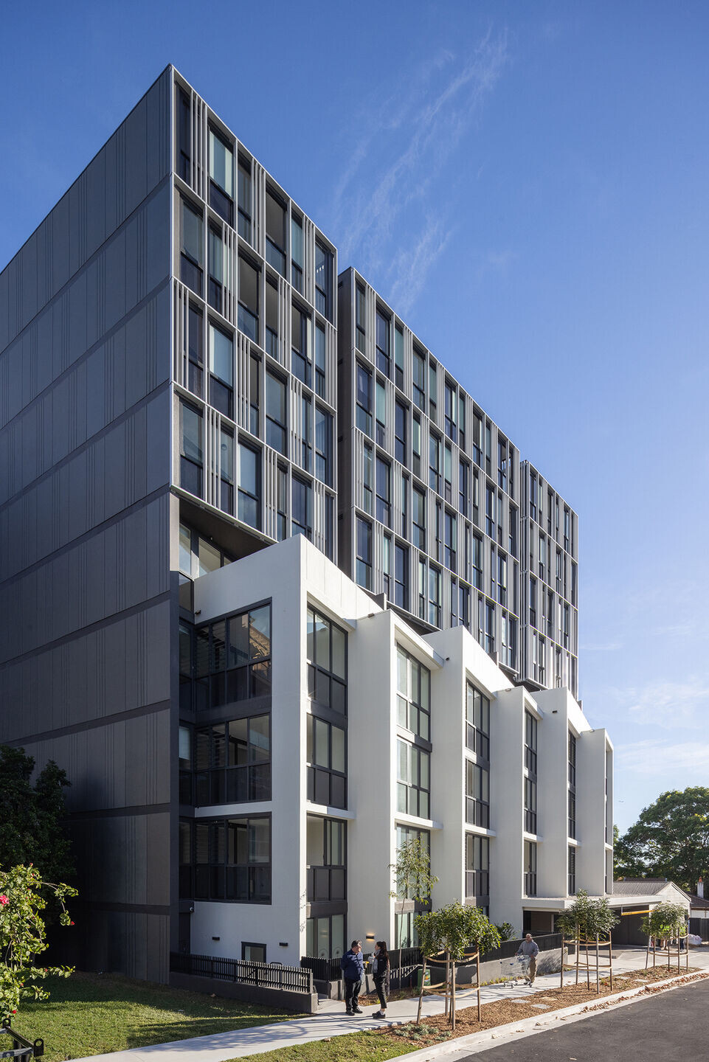
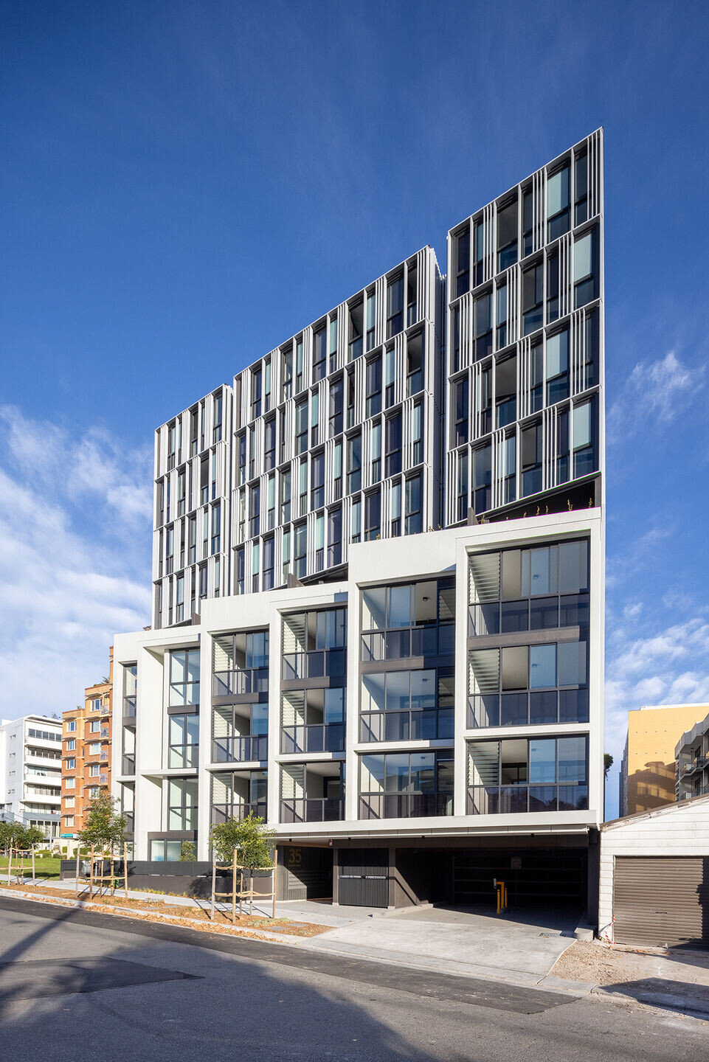
The project features natural cross ventilation, passive thermal design, and rainwater retention, reducing environmental impact. The landscape design creates an integrated system with open communal areas, deep soil planting, and selected vegetation, enhancing environmental performance and providing spaces for social interaction and relaxation. Each apartment is designed with comfort, privacy, and functionality in mind, offering appropriate dimensions, sunlight access, ventilation, winter gardens, and storage options.
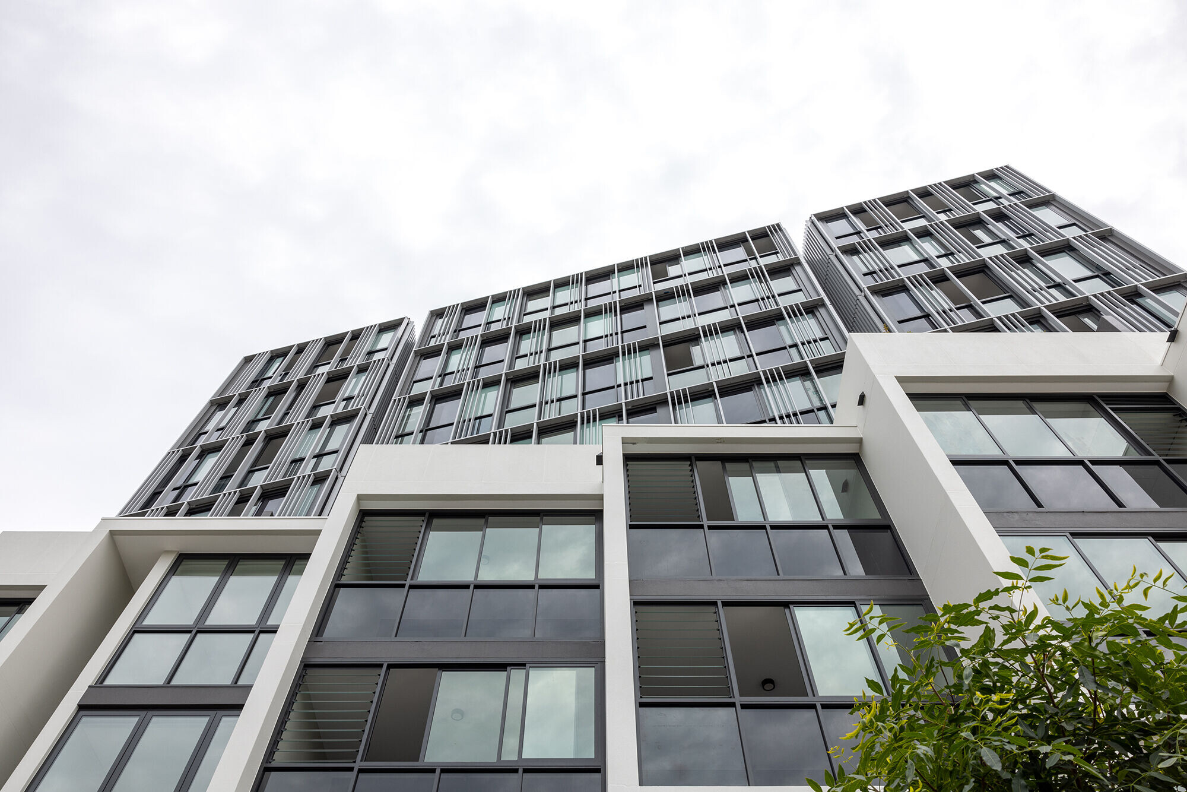
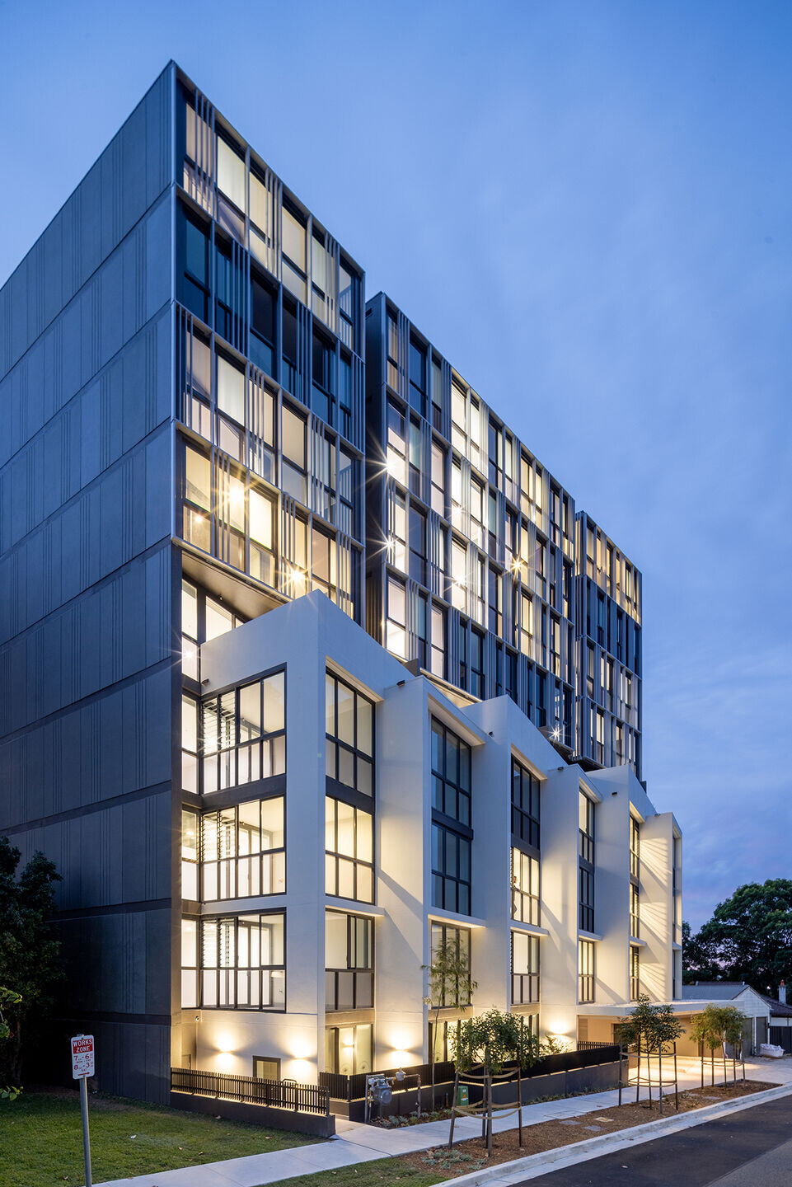
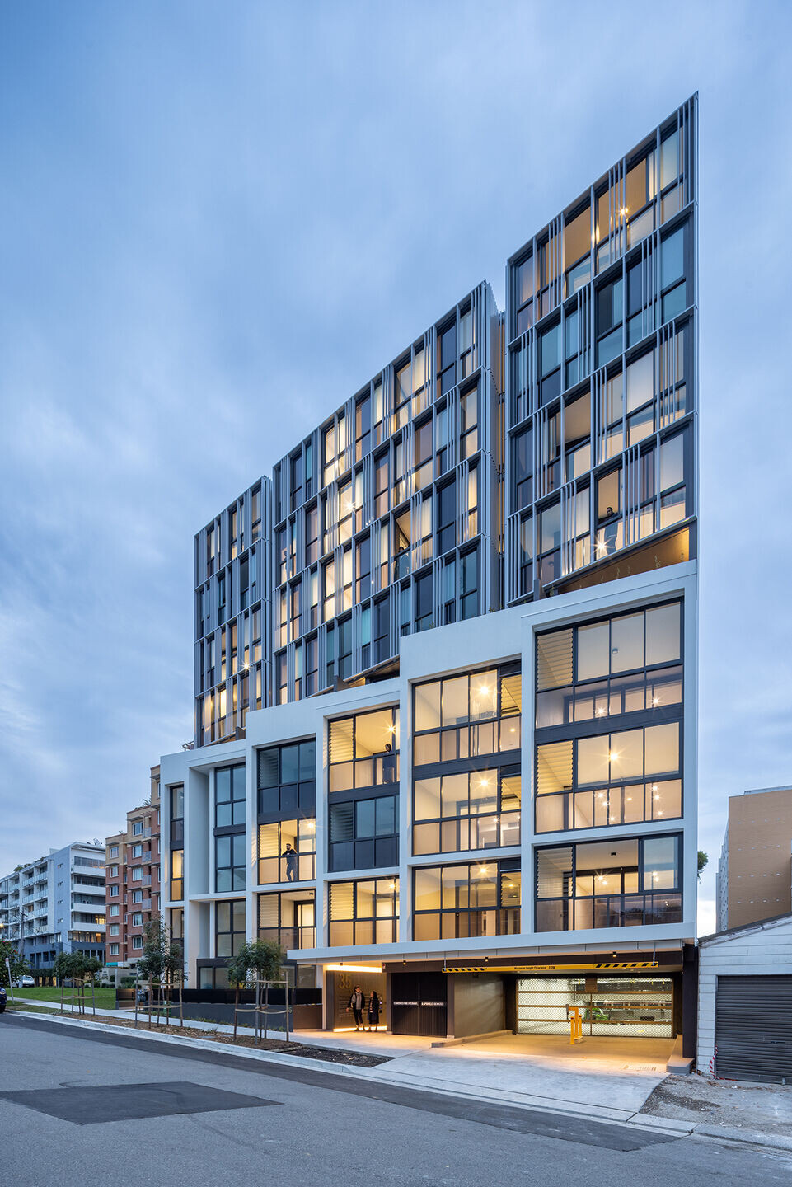
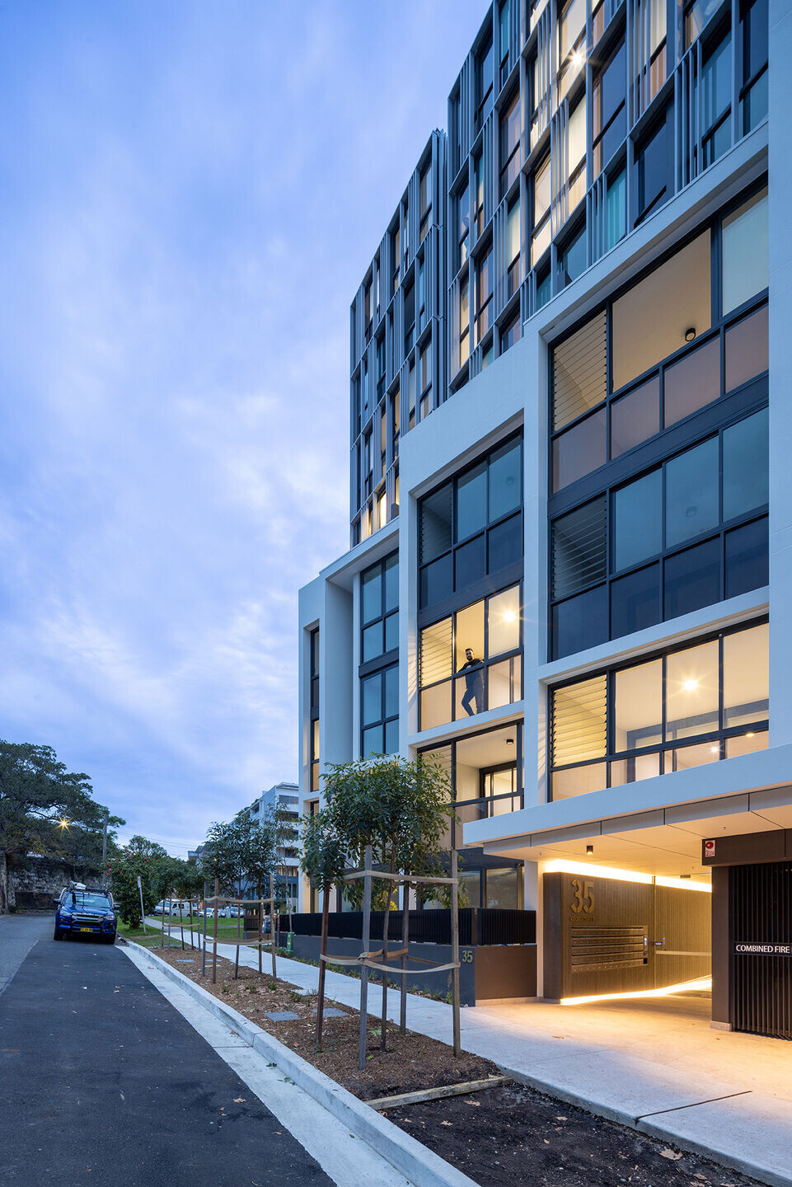
Safety is ensured with secure access points, well-lit areas, and an integrated security system. Housing diversity and social interaction are promoted through various apartment sizes, communal spaces, and open galleries to encourage interaction with neighbours.
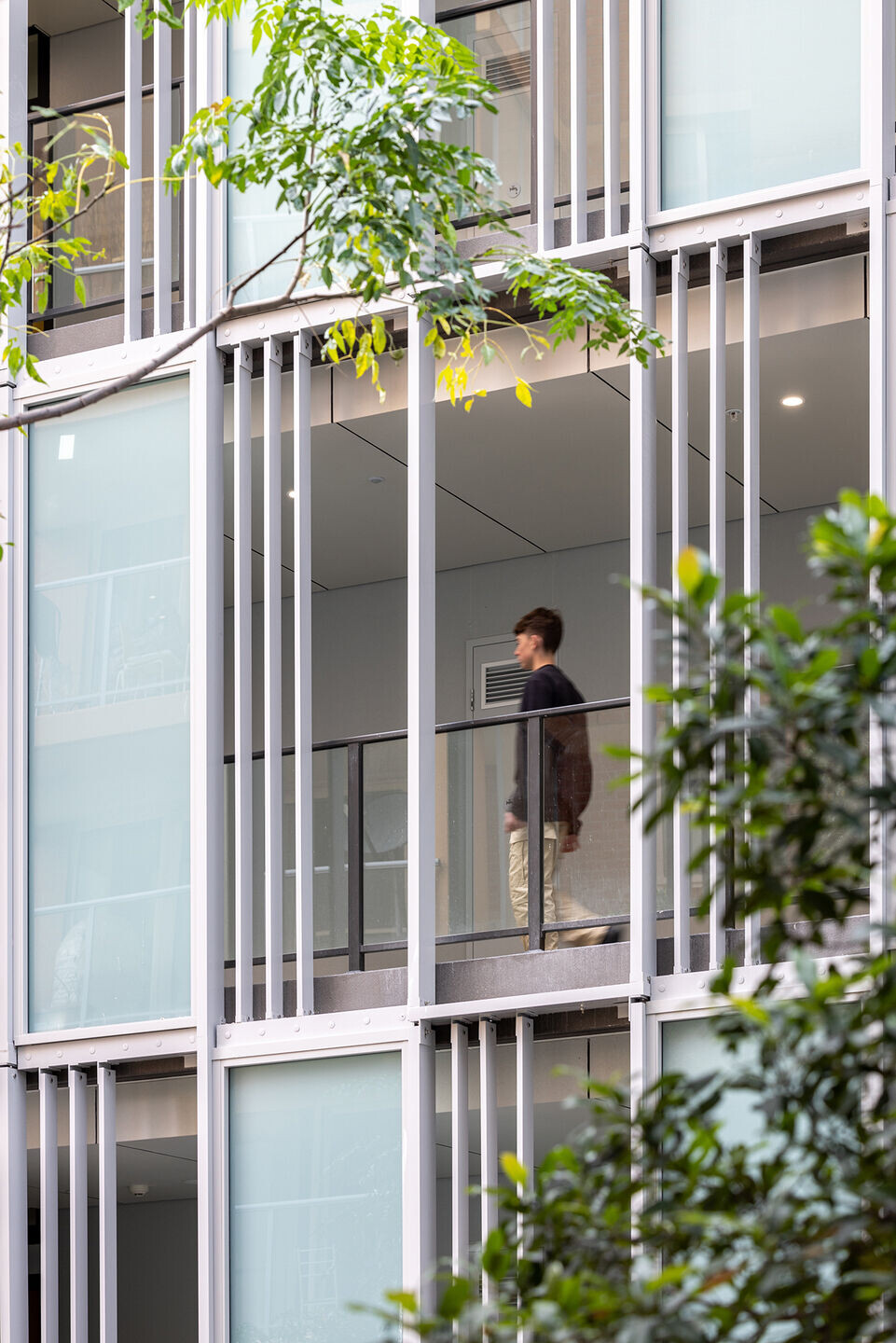
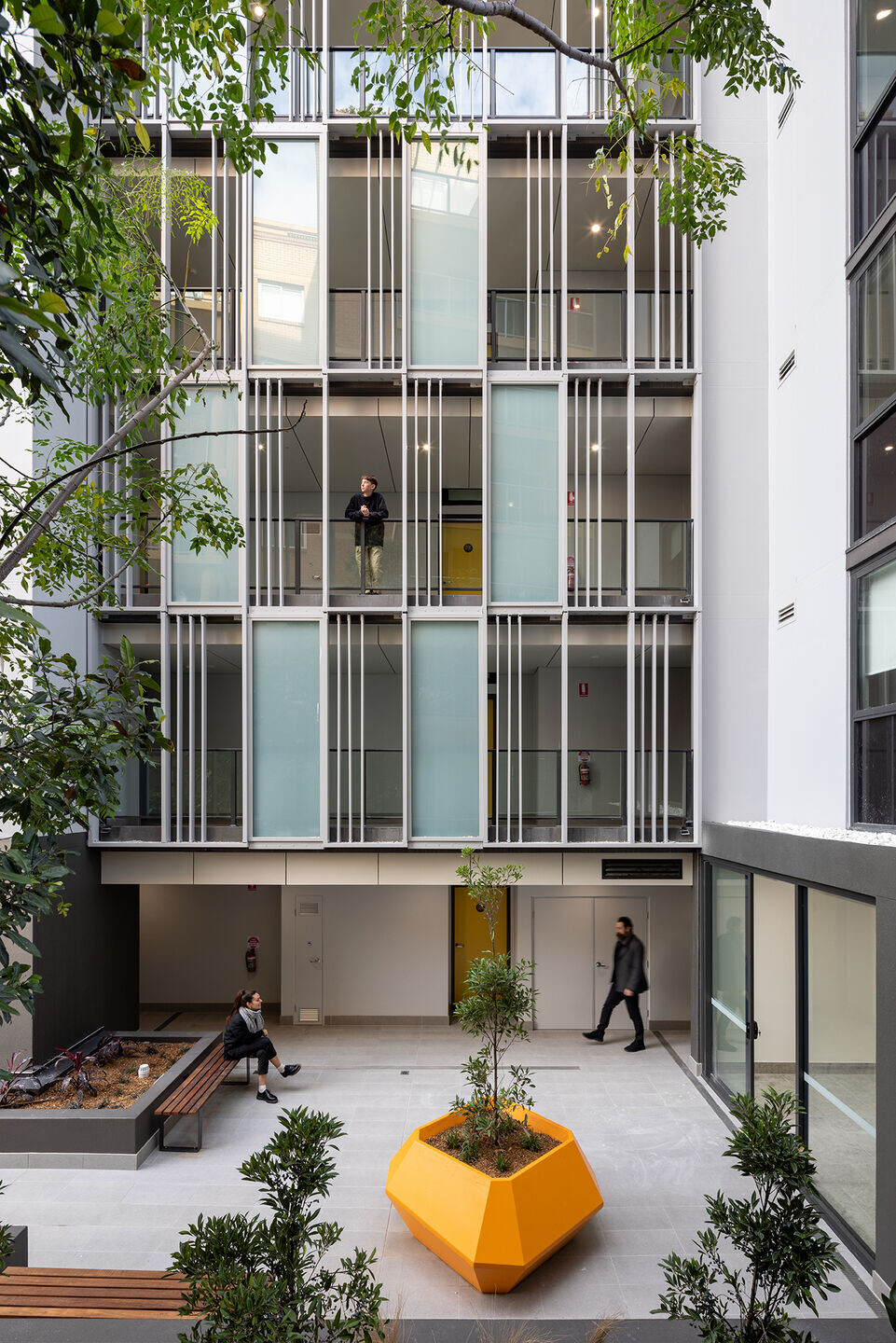
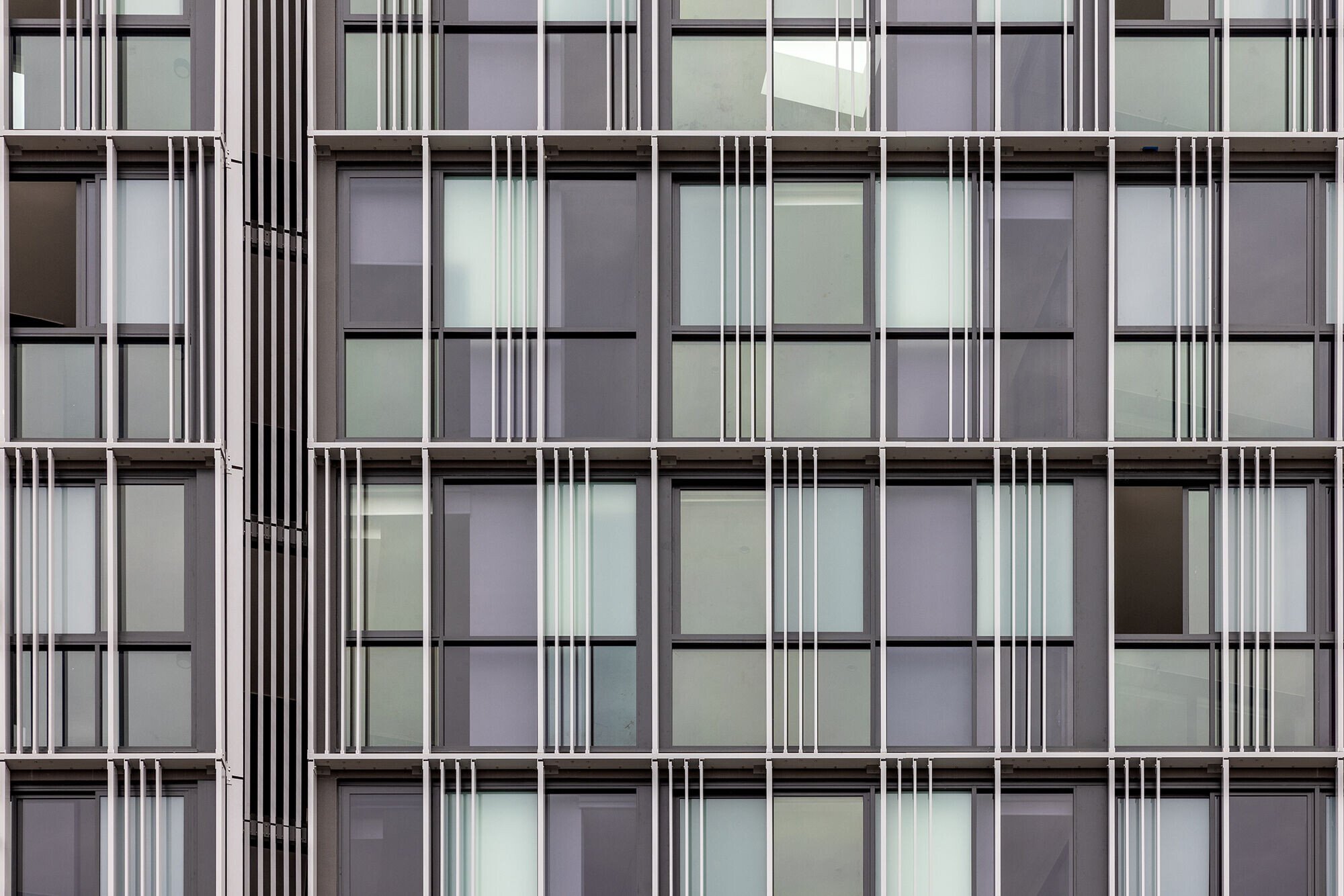
The project’s aesthetics played a crucial role in defining its identity, striking a balance with its materials, colours, and textures, that respond to the existing and future urban context.
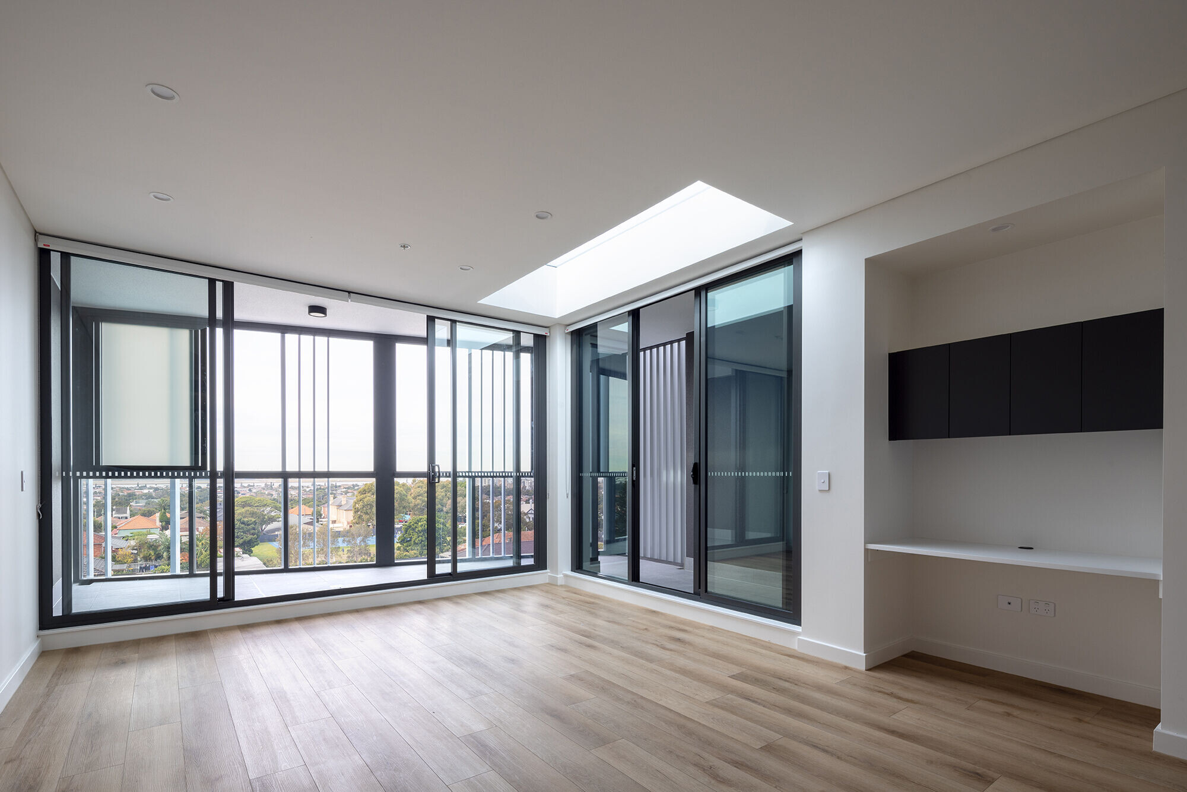
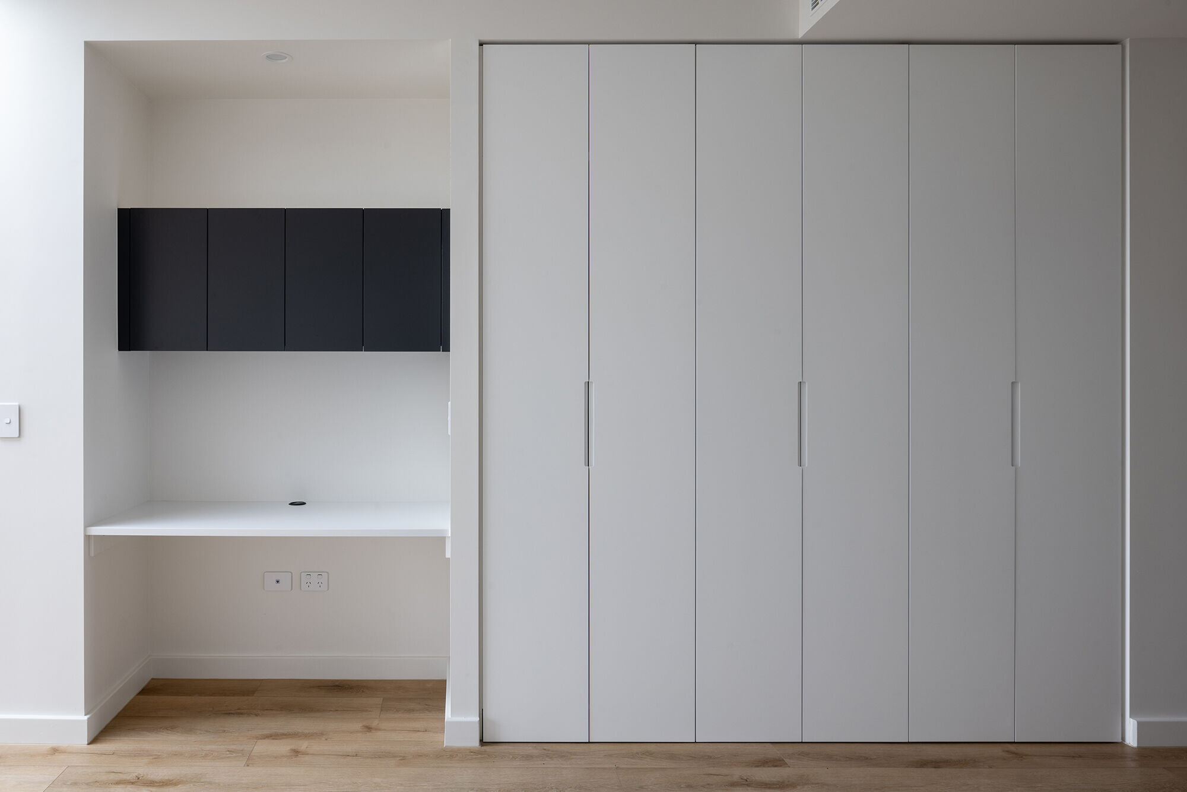
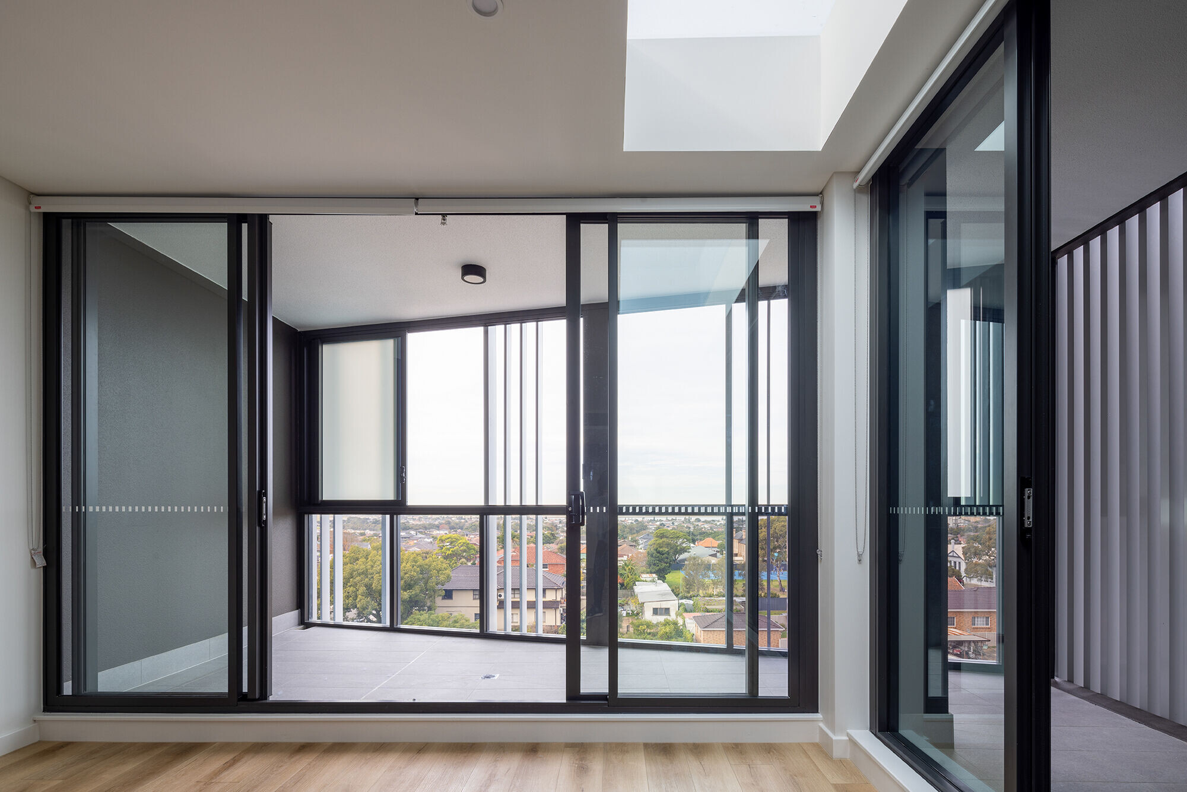
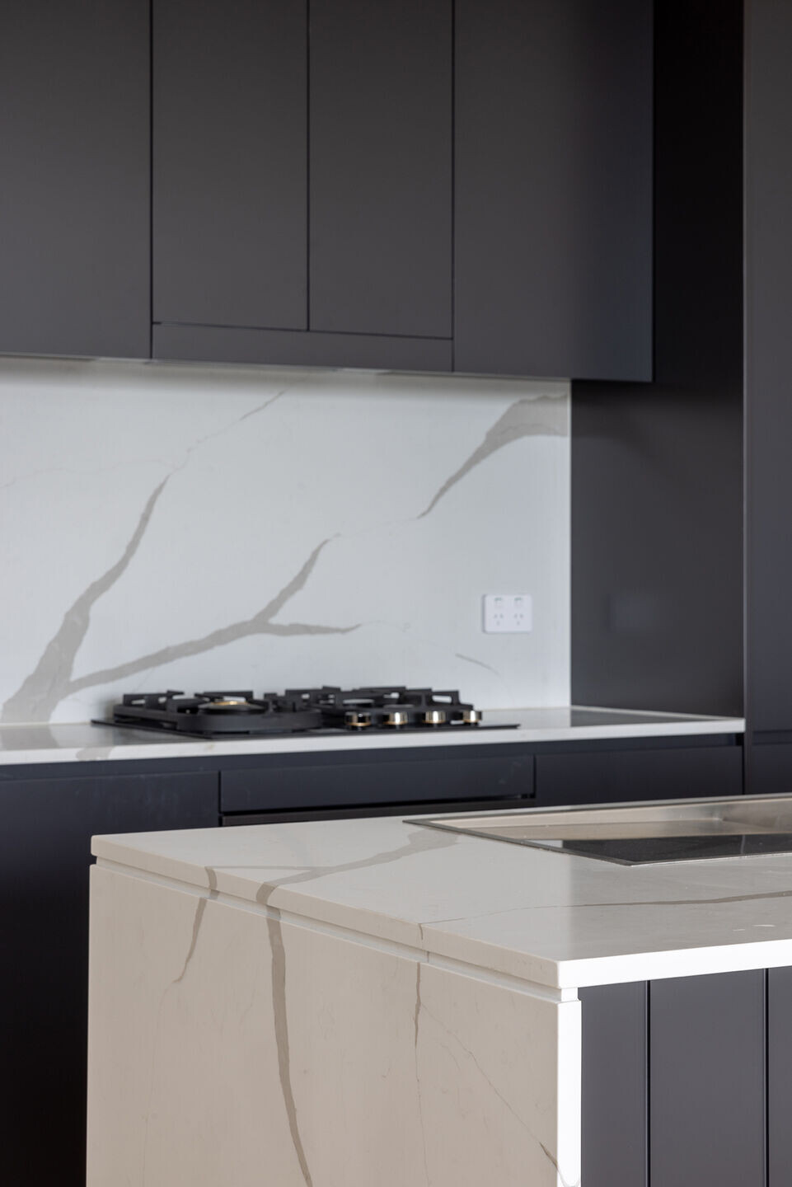
Nexus redefines modern living by combining architectural excellence and community well-being in the “centre edge residential” area. Our design intent pays homage to the precinct’s history while presenting a contemporary vision that sets a new standard for the area.
