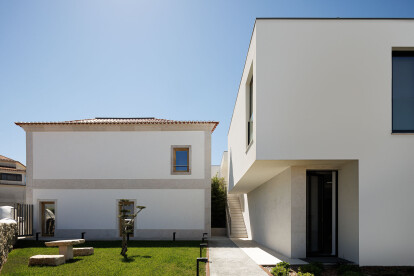#apartment
An overview of projects, products and exclusive articles about #apartment
Project • By HILBERINKBOSCH architecten • Apartments
Boschveld Oost
Project • By Studio Gameiro • Apartments
Palmeira Apartment
Project • By STUDIO SAHEB • Apartments
SEPIZ
Project • By daryanile • Apartments
lumen 1400
Project • By Fuse Architects • Apartments
View
Project • By Fuse Architects • Apartments
Nexus
Project • By oh.hi studio • Apartments
H3D7
Project • By Architectural Visualization Studio Vis-oN • Residential Landscape
Residential City Bay
Project • By Maquiladora de Muebles • Apartments
Interiorismo MH
Project • By ESQUISSOS • Housing
NR Pharmacy and Apartment
Project • By Tulli Studio • Apartments
Apartamento Clean
Project • By MARIOS CHADOULOS • Apartments
Bright apartment in Greece
Project • By Cartelle Design • Apartments
Vander Park
Project • By OOIIO Architecture • Apartments
Apartment Renovation in Murcia
Project • By OOIIO Architecture • Apartments










































































