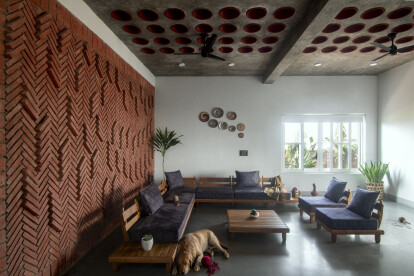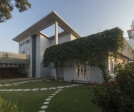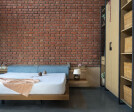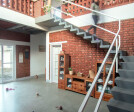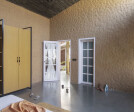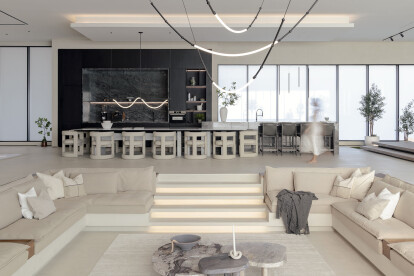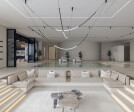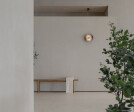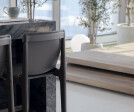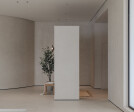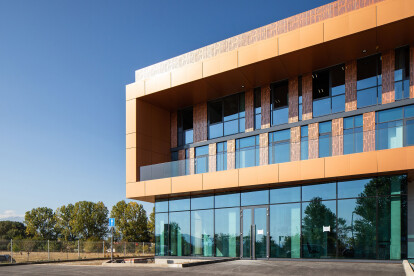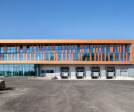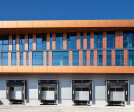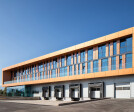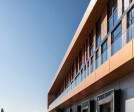#archello
An overview of projects, products and exclusive articles about #archello
Project • By BARRI Studio • Apartments
Housing in Sant Magí, Mallorca
Project • By Casas inHAUS SL • Private Houses
Modern mediterranean villa in Valencia
Project • By Omar Vergara Taller • Housing
Casa Mixquiahuala
Project • By IDIEQ • Residential Landscape
Nilaya
Project • By 3ndy Studio • Offices
3ndy Studio Headquarter
Project • By Studio Shizen • Private Houses
Villa M
Project • By daryanile • Apartments
lumen 1400
Project • By Fuse Architects • Offices
Big Blue
Project • By Fuse Architects • Private Houses
J+B House
Project • By Fuse Architects • Primary Schools
KCCS
Project • By Fuse Architects • Apartments
Nexus
Project • By Spacesmith • Universities
New York University The John A. Paulson Center
Project • By daryanile • Private Houses
Villa Avand
Project • By IPA Architecture and more • Offices
SEG Work & Logistic Hub
Project • By mdcarchitects • Private Houses















