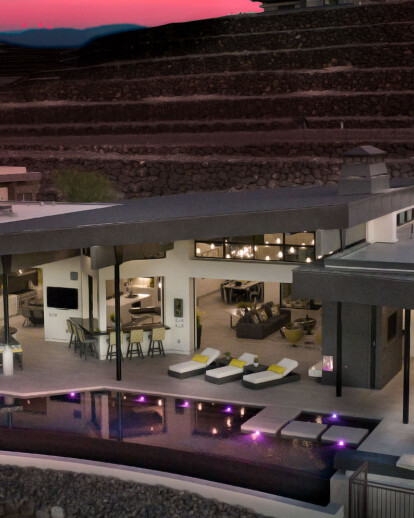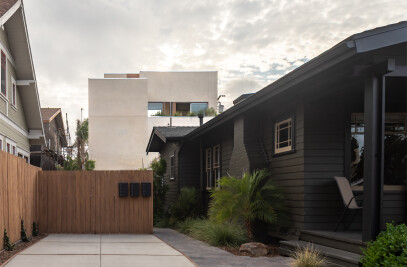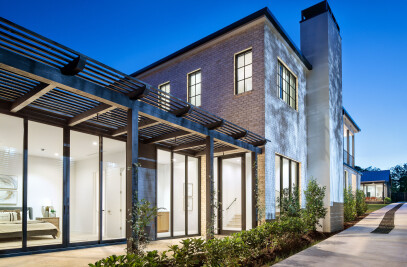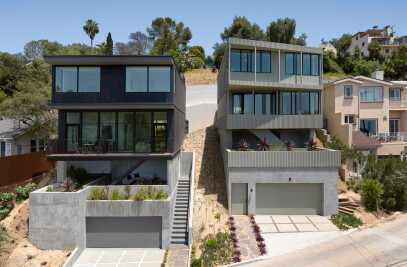The New American Home 2019 offers indoor-outdoor living on a Vegas hillside.
For the 36th annual edition of Professional Builder’s New American Home, architect Dan Coletti wanted to make the most of the house’s hillside site, with its panoramic view of the Las Vegas Valley and the Las Vegas Strip in the distance.
In addition to five bedroom suites, a formal dining room, and an inner sanctum lounge, the single-level, 8,000-square-foot design makes the very most of modern indoor-outdoor living concepts. Giant moving walls of glass from Western Window Systems constitute virtually the entire back façade of the home, which recently debuted at the 2019 International Builders’ Show.
“I’ve been designing homes with Western Window Systems products for quite a few years now,” says Coletti, owner of Henderson, Nevada-based Sun West Custom Homes. “And I’ve become very skillful at creating very large indoor-outdoor open spaces.”
The focal point of the back side of the home is a square-shaped indoor-outdoor wet bar set at an angle and flanked on either side by huge Series 7600 Multi-Slide Doors. When these doors are open, they seamlessly blur the transition from the outdoor back patio to a massive open floor plan that includes a light-filled great room and a spacious, uber-contemporary kitchen.
The relatively flat roof line’s deep overhangs, some as wide as 20 feet, all across the back of the home work in tandem with the multi-slide doors to create a highly energy-efficient residence.
“Now, with the new Series 7600 being so energy efficient, it expanded our ability to use even more glass where we want it,” Coletti says.
Next to the great room sits the large master suite, complete with his-and-her toilets, dual-entry walk-in shower, and a huge walk-in closet. But perhaps the most spectacular aspect of the master suite is a 90-degree multi-slide door. On one side of the 90-degree angle, a five-panel moving wall of glass opens to a private master patio. On the other side, a smaller slider opens to the main patio. A beautiful vanishing-edge swimming pool sits between them.
Across the patio, on the other end of the huge house, another one of the five bedrooms features a four-panel multi-slide door that opens to the massive outdoor living space.
Coletti made a concerted effort to incorporate the appearance of the home, with its contemporary-modern design, minimal decoration, and abundant glass, with its environment in the master-planned community of Ascaya.
“We wanted this home to blend into the mountainside, so we picked some darker colors for the doors’ and windows’ aluminum frames,” says Coletti. “The Western Window Systems’ colors provided a great complement to the natural landscape.”
Other sponsors of the The New American Home project include Las Vegas-based Custom Home Window and Door and Blitz Construction of Henderson, Nevada.











































