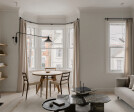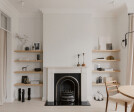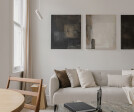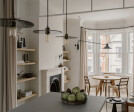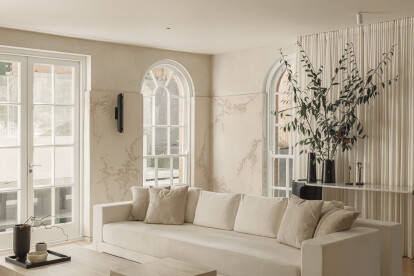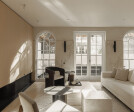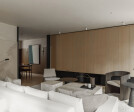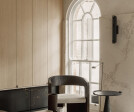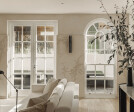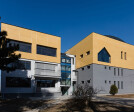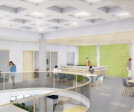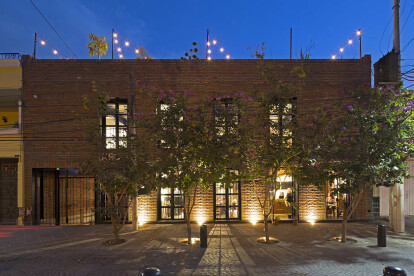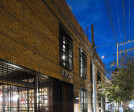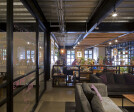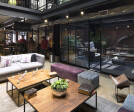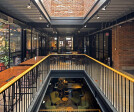Comfort
An overview of projects, products and exclusive articles about comfort
Project • By Alumil S.A • Offices
3CX
Project • By AKSL arhitekti • Bars
Bistro Magnet
Project • By OZA Design • Private Houses
Doro Apartment
Project • By OZA Design • Housing
Cranleigh Lodge
Project • By Alumil S.A • Hospitals
Regional Institute of Oncology (IRO)
Project • By Alumil S.A • Apartments
Jayabheri The Peak
Project • By Alumil S.A • Cultural Centres
Institution for Children and Youth in Sremčica
Project • By Alumil S.A • Primary Schools
Elementary School «Vera Miščević»
Project • By Gariselli Associati • Shops
COMFORT ZONE
Project • By Futuris Architects • Apartments
Apartment #41
Project • By Spark Chicago • Offices
Objective Paradigm
Project • By LIAG architects • Offices
Transformation Fruitweg 17
Project • By MEKZA Estudio • Offices
KROW
Product • By Mitsubishi Electric Trane HVAC US • kumo cloud® Smartphone App
kumo cloud®
Project • By Mitsubishi Electric Trane HVAC US • Housing










