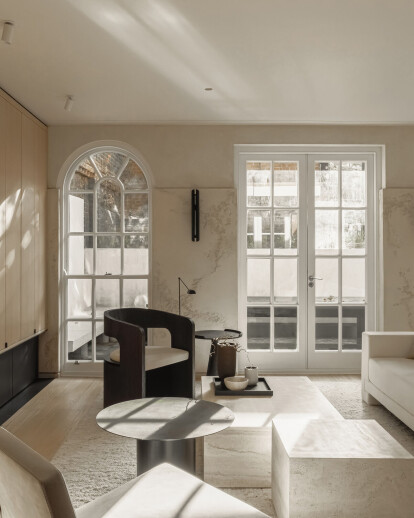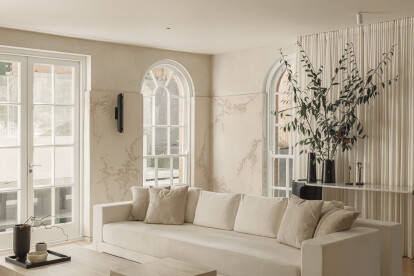“A new definition of luxury and calm in the centre of the city.’’
Project Brief and Location
In Cranleigh Lodge every detail is designed to distil the project to its essence, to emphasize balance and harmony rather than a superficial shine. The feeling of a peaceful sanctuary is provided by emotional design and its application with ultimately sophisticated detailing. The house stands behind a door framed by a distinctive classical stone portal. Although it is invisible from the bustling street, it lies as a hidden gem at the heart of Chelsea.
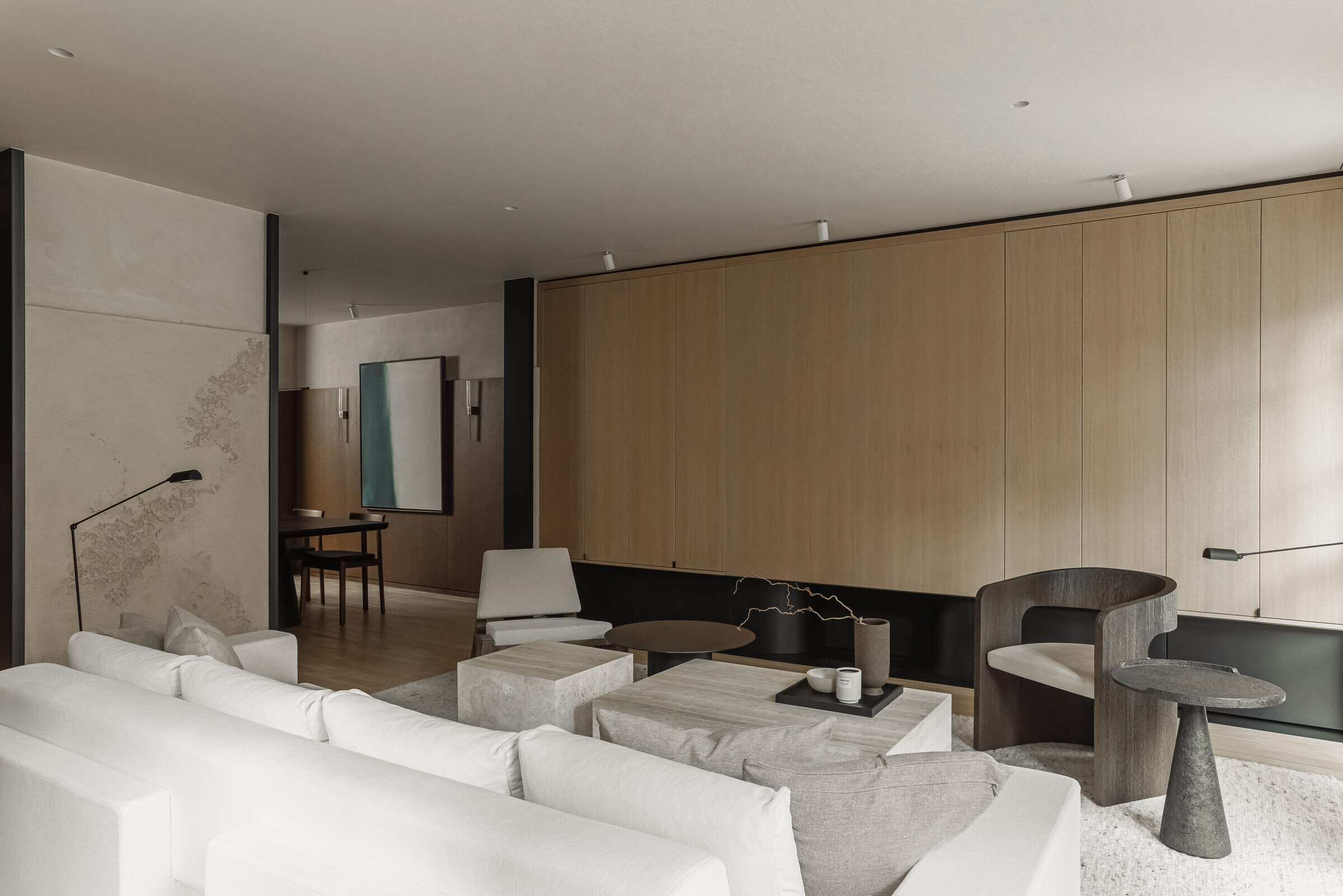
As soon as you enter the garden, you are taken to a tranquil oasis, far from the commotion and chaos of the surrounding metropolis.Originally built as a small outbuilding at the rear of the majestic Cranleigh Garden residence, this house had undergone various stages through its life. Once a gentlemen’s snooker room, later an actresses’ home, had become the home of a famous writer at its latest use. The building’s landscape and interior realized a classical spirit that responds to the desire and ambitions of its new owner who imagined a profound refurbishment of his property to offer prestigious modernity.
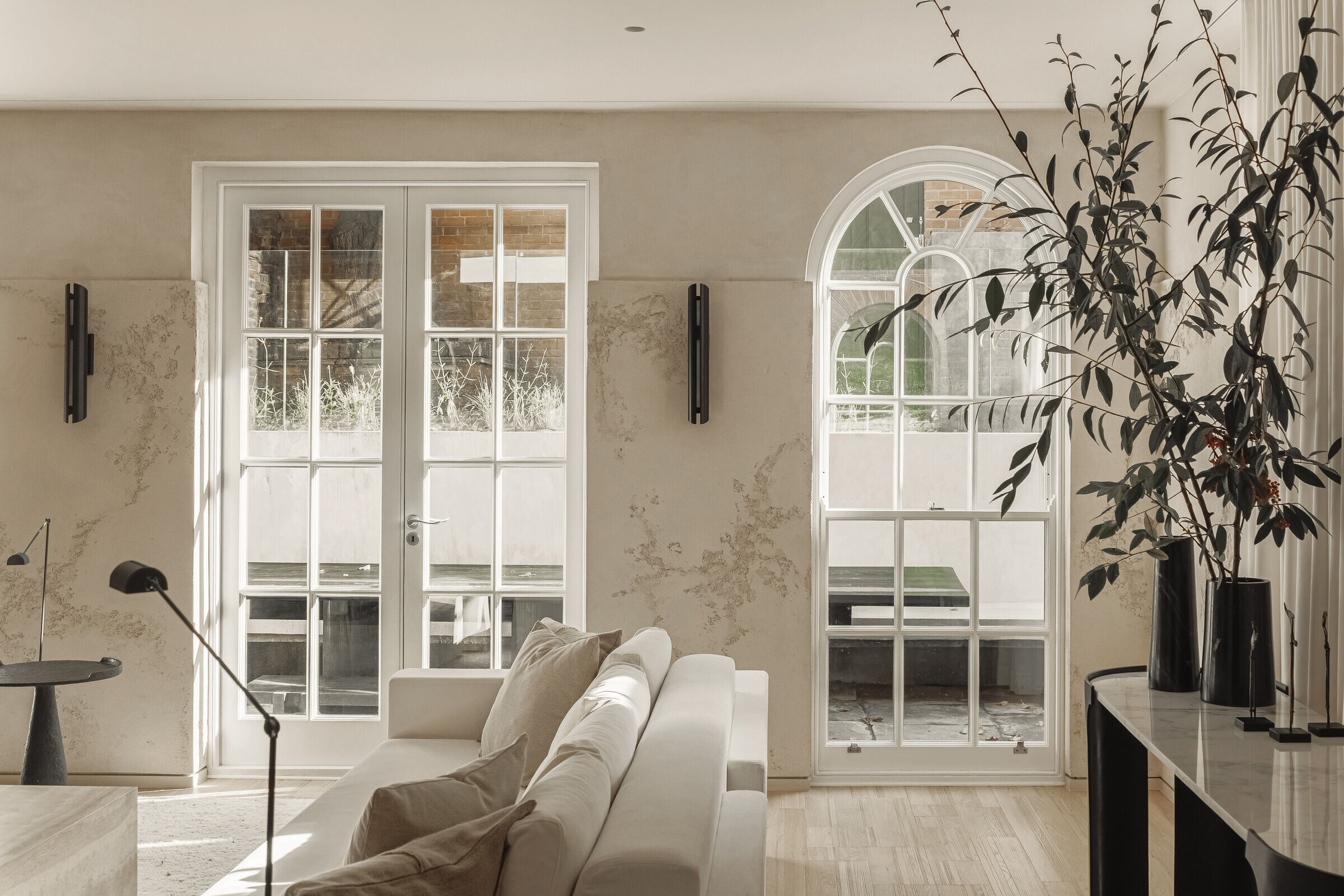
Client Brief
Our brief was to design a modern and comfortable residency for a young businessman settling in London. In line with the contemporary necessities, it included a perfectly functioning study space too. Thought as a space that offers serenity and calmness in the centre of the city, the house was also going to answer the needs of our client’s social lifestyle: curated to host many social gatherings with joy and elegance.
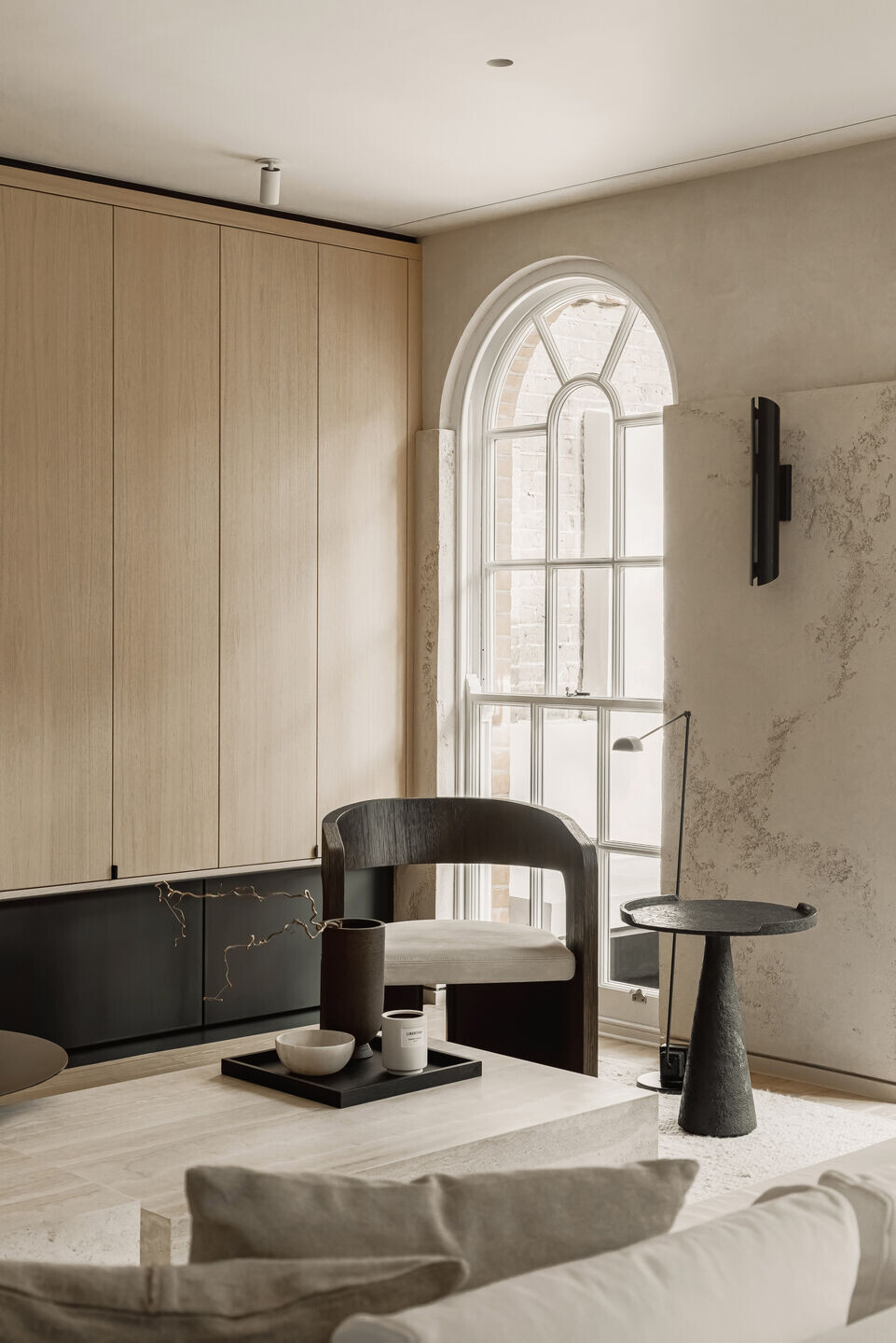
The Design
Cranleigh Lodge’s design appears as an attempt to convey feeling and emotion through space and materiality. Our minimalist approach, the use of natural materials and sophisticated detailing create the timeless soul of this house. Each millimetre of the space is considered carefully while creating sophisticated solutions to every detail.Designed as a place beyond the constraints of time, once got in the Cranleigh Lodge one encounters a serene, calming ambience: a place defined by elegance and sophistication.The function of the house remains primarily residential, but the space also provides for the client’s requirement to host events and accentuates the need for a workspace in line with the new cultural shift of the era.The spatial programme of the residence has been retained for the most part. The ground floor hosts the “public” living spaces and the first floor is dedicated to private functions.
Each room has been drawn with the same rigorous line, tying together the architecture, the concealed joinery, the fittings, and the furnishing. Some of the construction lines have been carried out through the house as a “fil d’Arianne” to connect each room and affirm the identity of the project. Throughout the house, we deliberately removed all unnecessary doors and increased the size of the architraves to allow light to flood the space, creating a visible thread that connects each area.
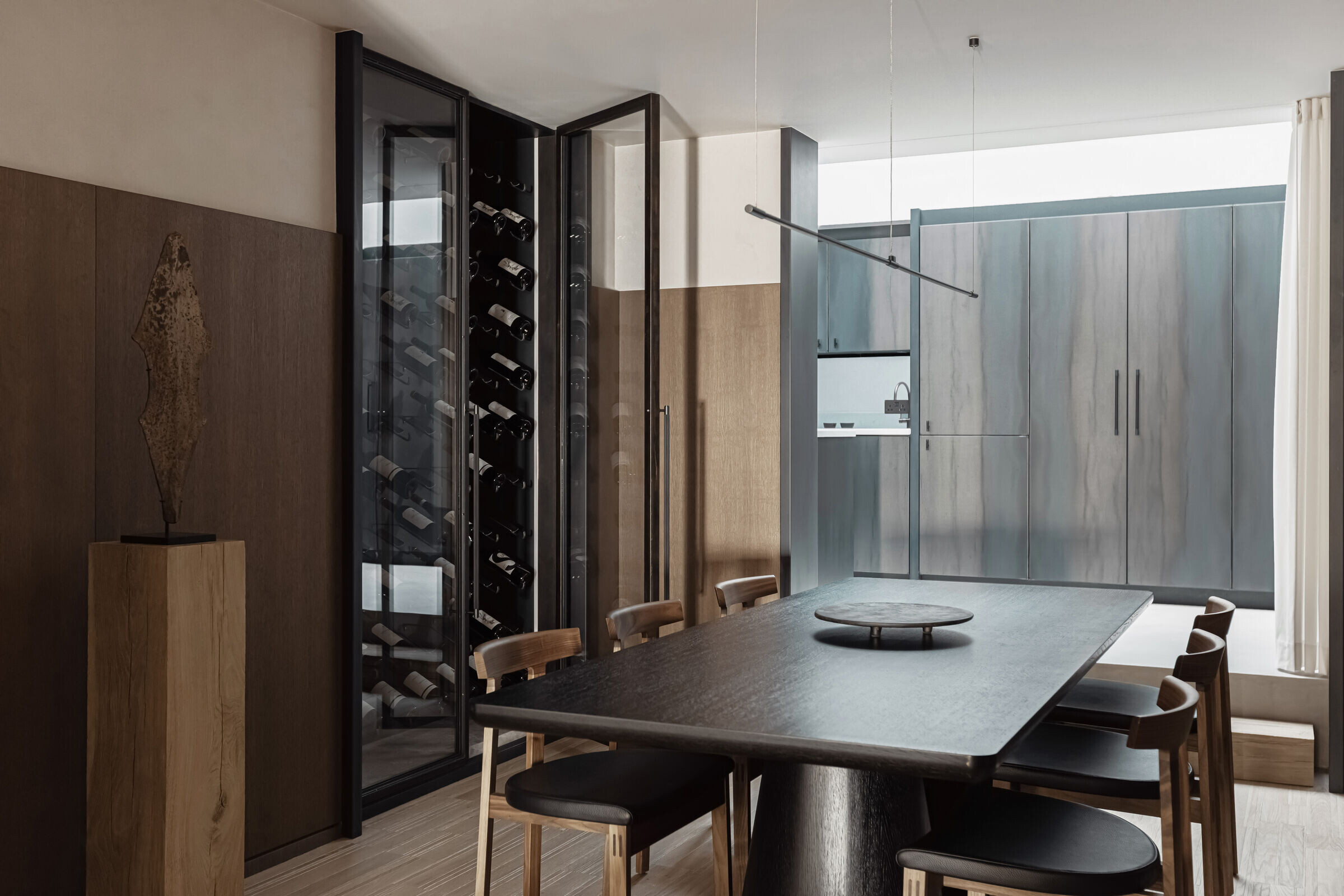
This is not what you would expect from a traditional Chelsea house, there is no pretentious architectural detailing, no fake patina to shine, every material comes in its raw appearance enhancing its natural beauty. Everything is bespoke and handcrafted. The project does not only highlight serenity provided by physical aesthetics. The essential component that creates the essence of Cranleigh Lodge is invisible to the eye: it is a beautifully crafted balance between light and shadow, feminine and masculine, traditional and unusual.
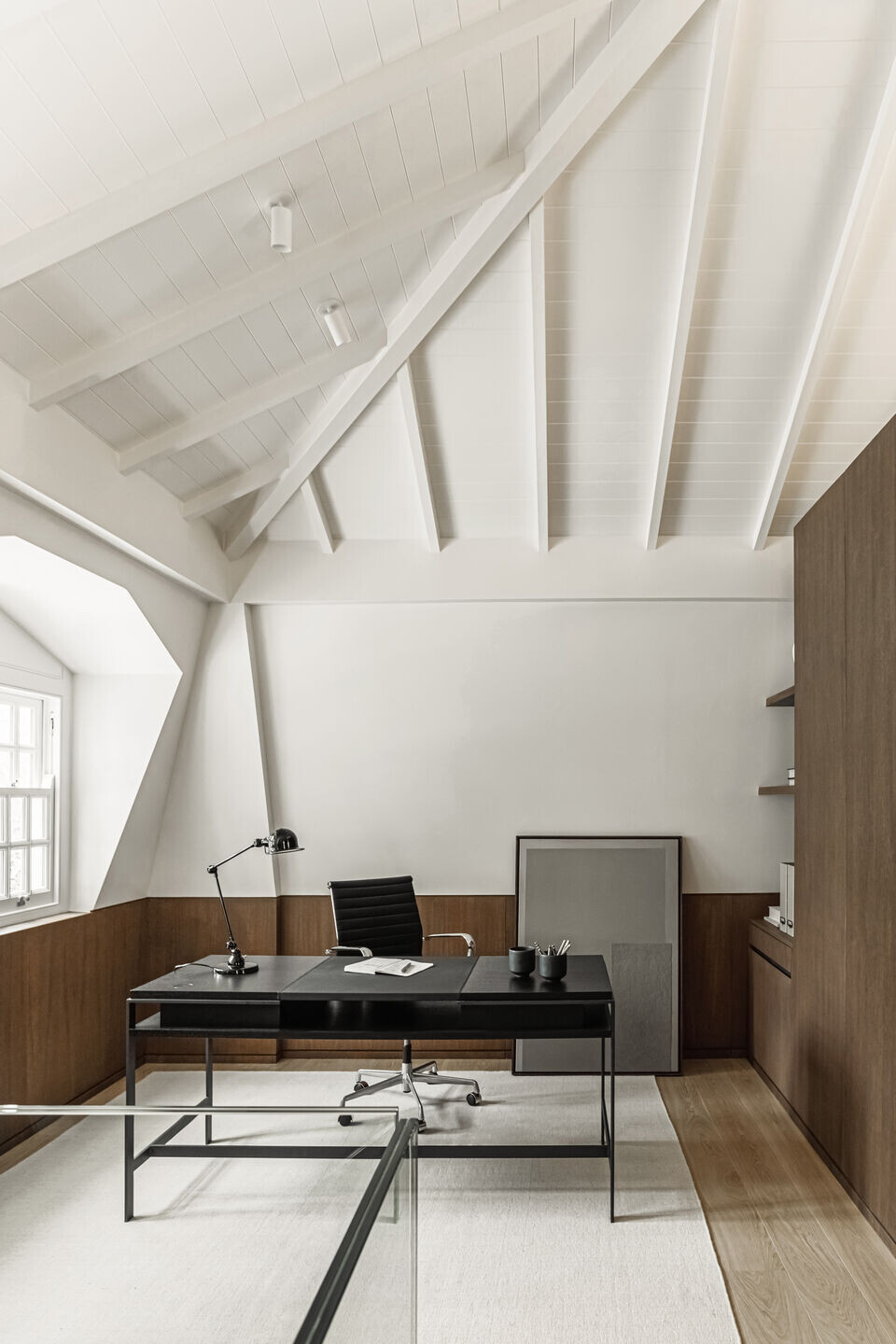
For this project we collaborated with art advisor Maria Abramenko and picked together some amazing artworks from Cadogan Gallery.All the walls are cladded with Clay (from Clayworks), a natural material that helps to regulate the humidity and temperature which reduces the use of heater in winter and air-climate in the summer. The use of this material also helps us to stay away from chemical finish. The application of the material was unique to the project so is the patterns created for each section of the clay walls. With the artist we decided on the pattern styles, the varying depth of the material, and how and where the organically developed patterns will be placed. It was a process of creating a large-scale artwork on the interior walls. We really enjoyed the creative process. The bespoke patterns are delicately detailed. As the light changes, it plays with the effects created on them by creating different shadows and depth on different times of day.
We used a blend of natural and raw materials throughout the house and reclaimed some others by including them in the finishes. One of these applications is the marquetery design on the living and dining area floors created by reusing the left-over British Oak with a natural finish that avoids any chemical treatments. Here we created bespoke patterns by reusing the discarded prime quality wood pieces and designed a clever marquetery pattern to bring them together in a custom-patterned timber flooring.
Throughout the house we used silk wool satin curtains, as functional design features that allows playing with the light but also as separators dividing the rooms with a soft intervention.
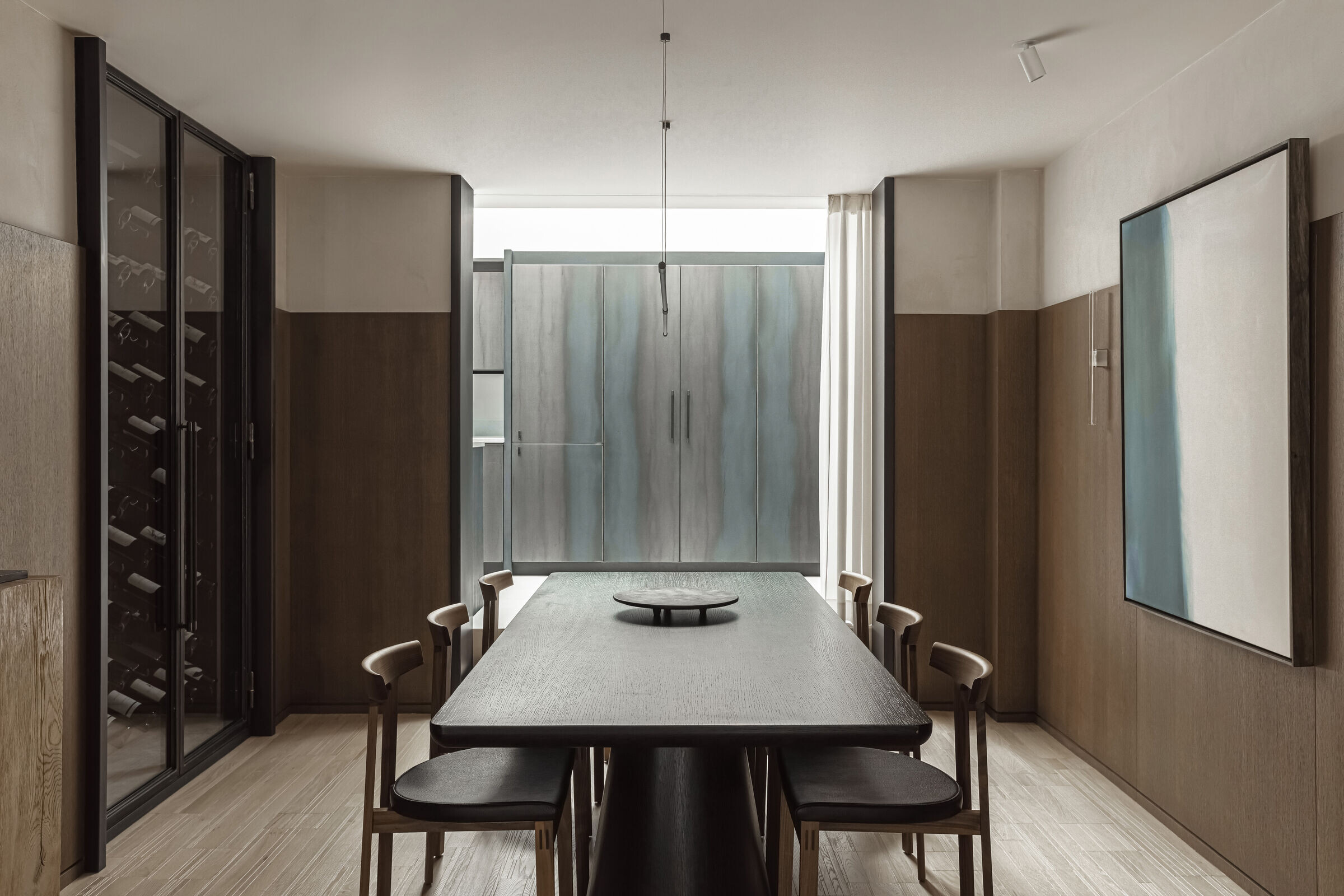
Living room
The living room is the heart of Cranleigh Lodge that is filled with natural light. A large, fully functional, cabinet integrated with a fireplace spans the full width of the room while seemingly floating above the floor and creates the central focus in the space. A recessed dark metal ribbon forms the base, conceals a series of drawers, and embraces a minimalist fireplace.
The light oak panels of the cabinet fold into the joinery and reveal a mirror-backed cocktail bar and media unit. This feature wall allows the living room to have multiple uses. When you close the cabinet doors, the space becomes peaceful and tidy, perfect to heal and rest comfortably in front of the fireplace. On the other hand, when the cabinetry doors are open, it proposes a warm and inviting place to enjoy a drink with friends or to enjoy the home cinema.
All the furniture pieces and wall lights used in this area are picked from our first collection Warrior.
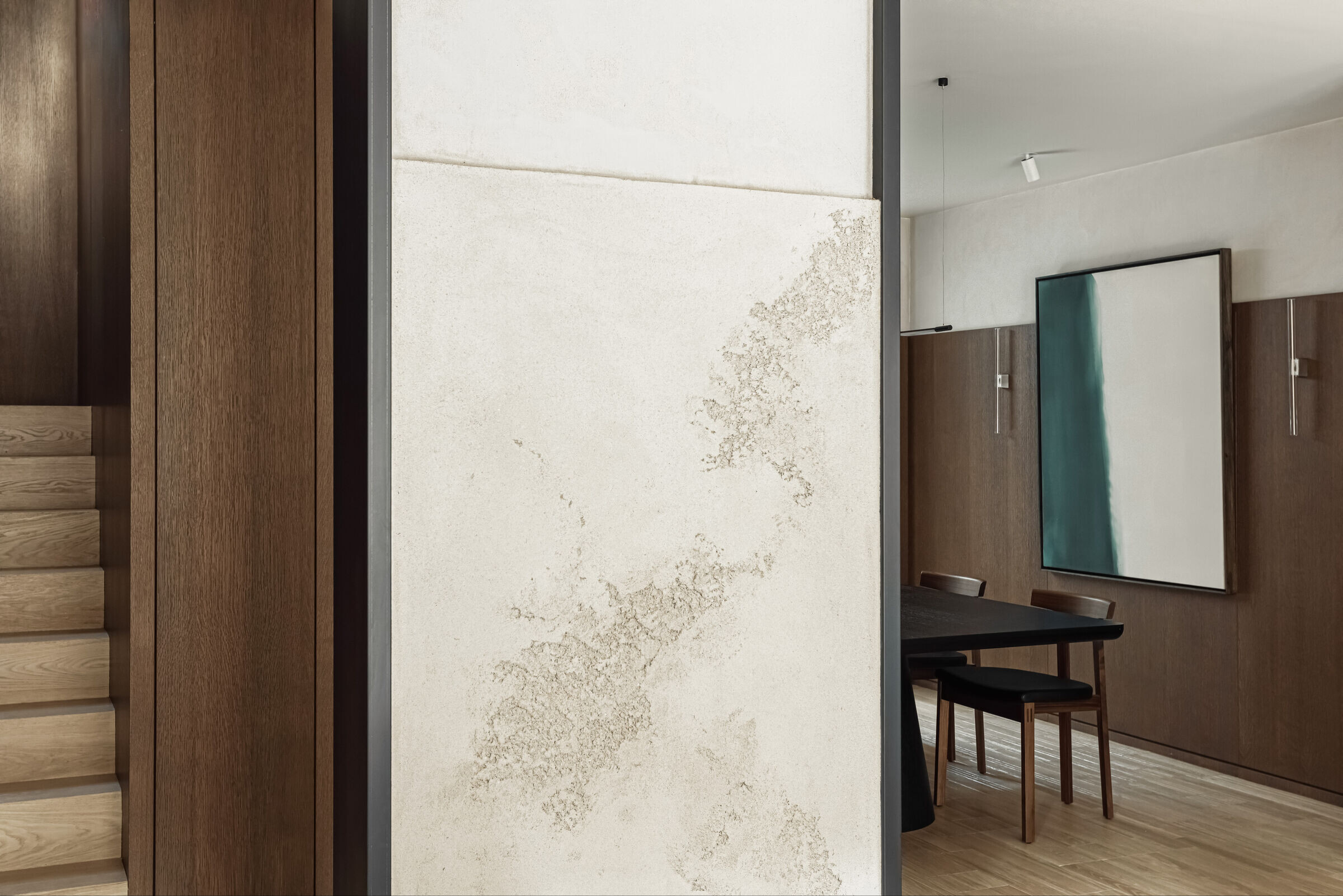
Dining room
The dining room creates a transition between the living room and the kitchen. To create a warm, personal ambiance in the dining area we preferred using a deeper colour palette. The thresholds are marked by metal architraves from the floor to the ceiling which are framing the scene. Playing with the symmetry of the wall boxings, lighting and wall panelling we composed the stage where hosting a dinner becomes an act. Inserted into the recessed wall, a bespoke wine cellar is crafted as a piece of art: fully bespoke, stands as a whimsical element joining the dining room design. Behind glazed doors, 77 wine bottle holders emerge from a raw metal sheet to present the bottles in a seemingly floating display: as a result, each Grand Cru seems to be floating behind glass doors. After several prototypes produced with our craftsmen in France, ended up with a unique design.
The large-scale Sam Lock artwork is preferred for completing the space and adding depth to the room. It also creates a nice language and transition: similar to the dining room itself, the white side of the painting reflects the bright living room, and the deep blue tones gives a sneak peak of the raw metal cabinets of the kitchen. At our first encounter with this artwork, we recognized it as the right choice for the dining area and it simply found its place naturally.
Next to the wine cellar we created a bespoke oak plinth and displayed the artefact of iron Mfunte Currency from 19th Century brought to us by Evoke London from The Democratic Republic of Congo.Dining table is also a part of our first collection – Warrior.
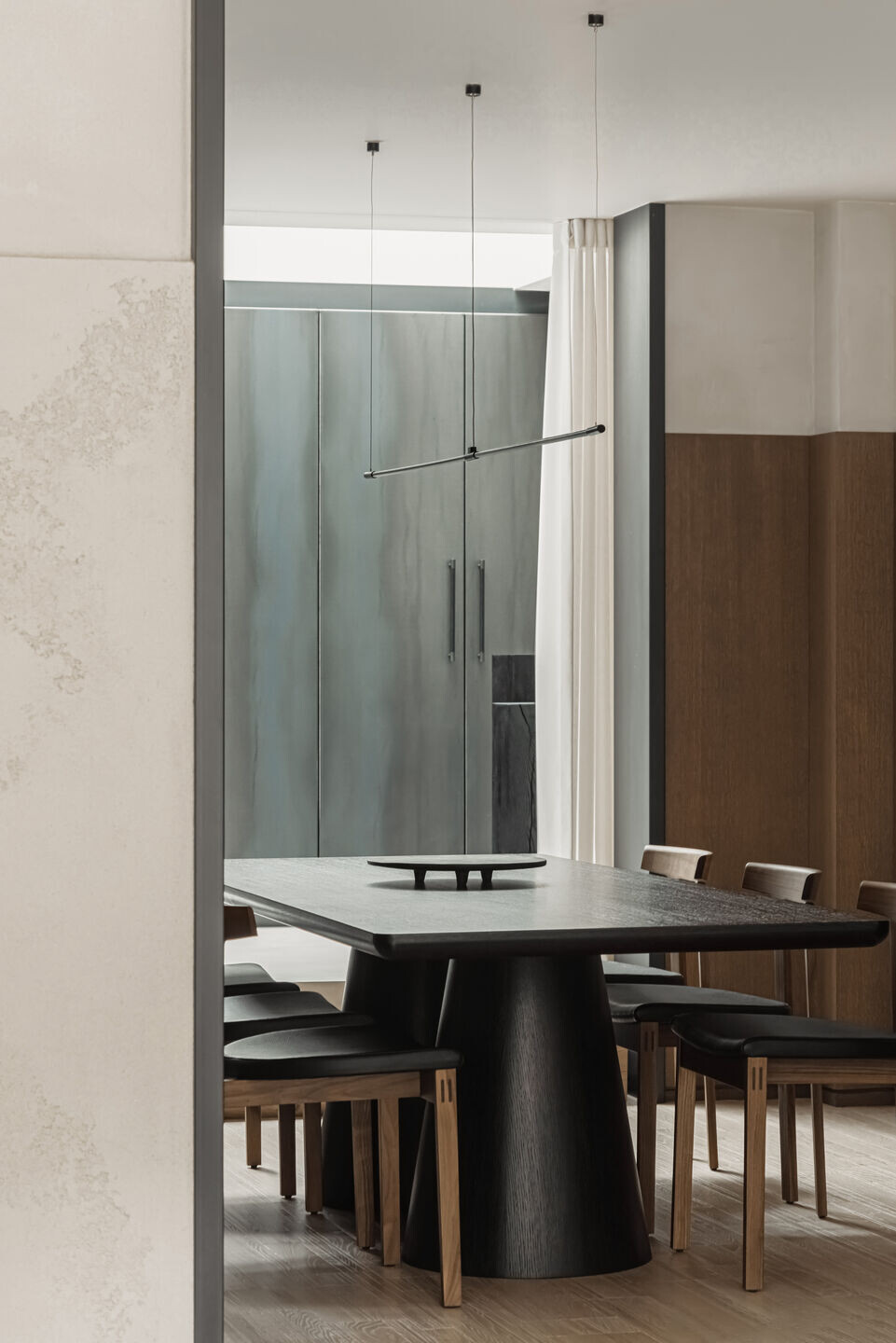
Kitchen
The kitchen, adjacent to the dining room, is a study of contrasts. We used hot-rolled metal to clad the cabinetry, emphasizing the raw, natural beauty of the material, similar to the wine cellar, created by our craftsmen out of the same metal. The clean and sharp edges of the counter and the cabinet doors are augmented by the splashback mirrors and by the skylight flooding the room with a natural brightness. In this clean space muted from colours, the food itself becomes the focus.
Between the dining room and the kitchen, we use curtains as a nice and soft touch. They make it possible to close the kitchen for catering purposes while there is an event happening in the house.
We created three sculptural charred oak plinths sitting front of the clay wall in the kitchen. Here, a Sam Lock artwork again comes in to perfect the scene.
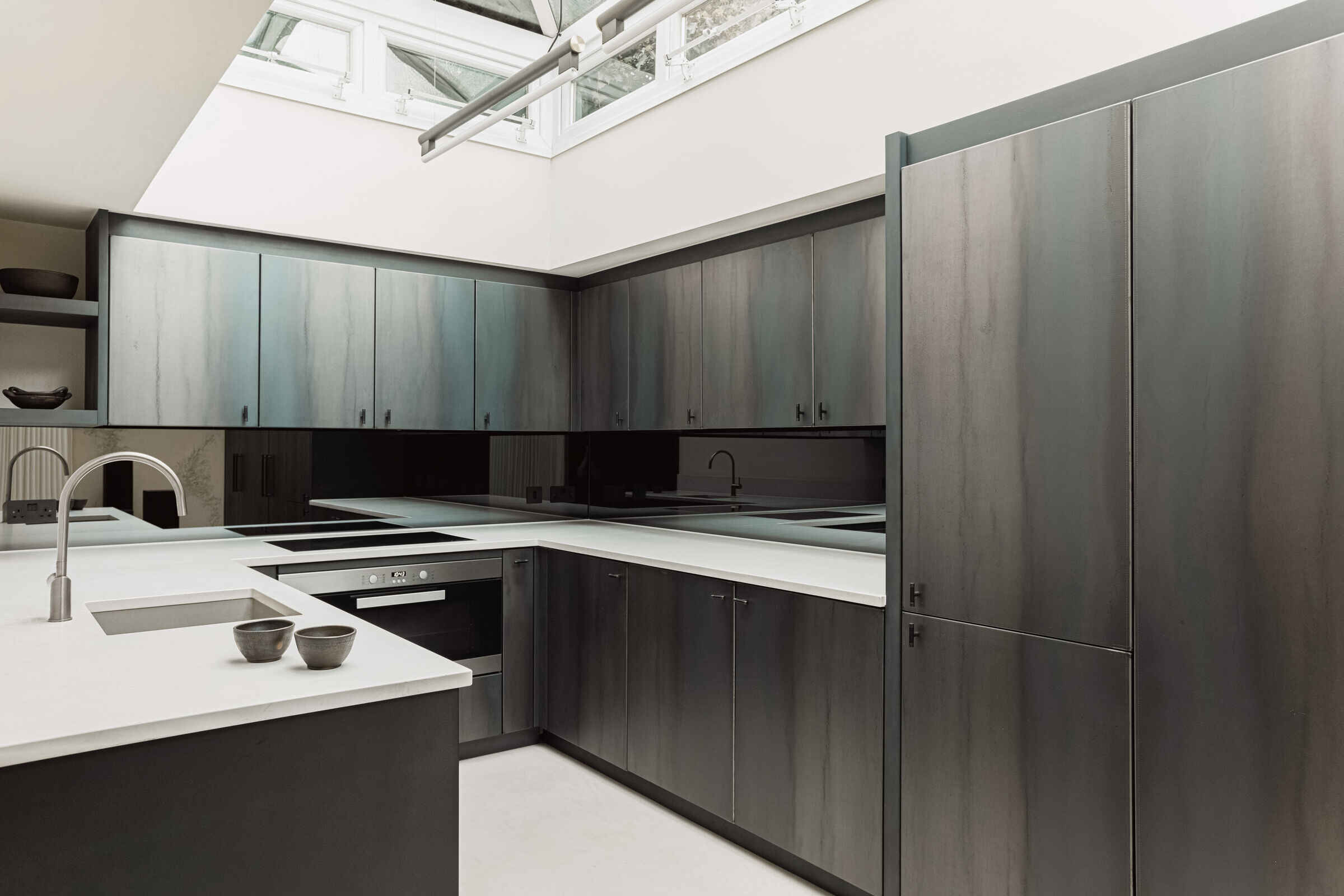
Staircase and Staircase Lobby
The transition between the ground floor and the first floor is effortlessly seamless as the wall panelling and the flooring continues through the new modern staircase.
At the foot of the stairs leading to the first floor, a carefully designed lobby contains a conveniently hidden coat cabinet and a practical floor-to-ceiling mirror to increase the depth of space. Whereas originally there wasn’t a powder room on the ground floor, we designed an elegant, marble-lined toilet, that is hidden behind a fully concealed door below the stairs. Herer the tap that descends from the ceiling allows us to earn more space and offers a beautiful and well-balanced vanity feature.
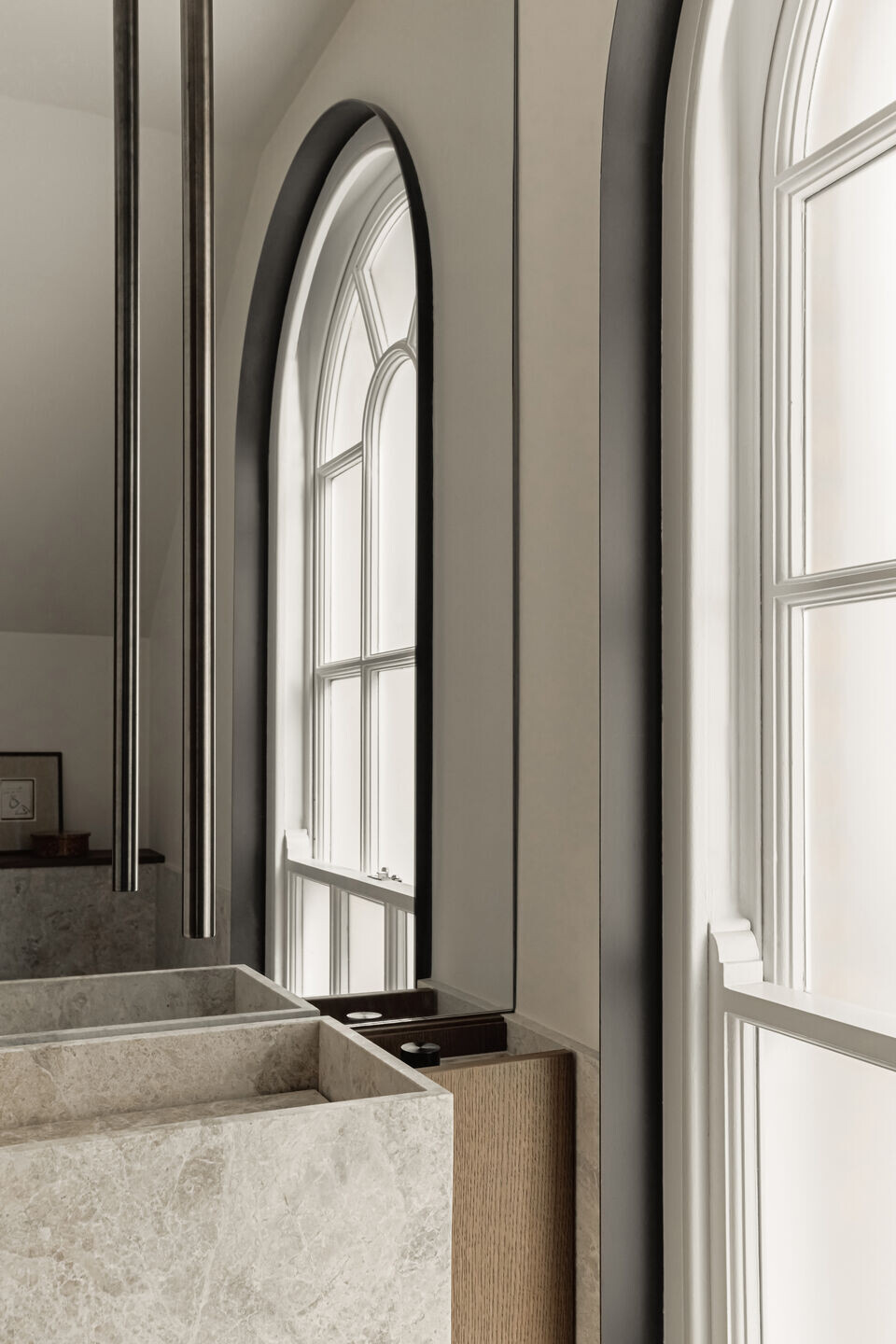
General Text for First Floor
In Cranleigh Lodge, the ground floor and the first floor share a similar aesthetic language but the second floor which is a private space, takes a softer, and more intimate approach to the design.
Opening the attic has permitted us to increase the ceiling height and to reveal the roof’s existing beautiful structure. Moreover, it allowed more daylight to pass through the space.

Study Room
The client needed a fully functional study room on the first floor without compromising the master ensuite space. Arriving to the upper floor, one encounters an open-plan study space with flexible planning. Offering a futureproofing design, if the client would like to change this setting, it would be possible to make it happen with very simple interventions.
This space also offers large, concealed storage spaces. The desk selected for this space is a part of the OZA Collection and is complemented with an impressive artwork from Tycjan Knut.

Master Ensuite
Master ensuite is made accessible via a concealed door that is adjacent to the study room. The ensuite overlooks the front garden and benefits from the great sunlight all day. In front of the bed, a uniquely designed bathroom is located.
The bathroom stands as a stage ritualizing the performance of bathing and celebrating the body. Framed by a smart screen that can be opacified at will, the shower and bath are presented on a marble pedestal directly in front of the bed. The bathroom makes use of this sculptural geometry by proving dual access to the bespoke marble vanity echoing the shower plinth from each side of the shower.
All doors in the project are concealed and can be read as part of the panelling. When they are open, this strategy reinforces the scenic design. The best example of this approach in the project can be marked as the sliding doors in the master ensuite which opens up on both sides of the shower offering the needed privacy without compromising the use of open space. Accompanying this need, the glass box equipped with a smart screen frosts when it is switched on and completely separates the bathroom from the bedroom. All joinery in the bedroom hides storage spaces behind a timber cladding and maximise the open space whilst providing cupboard and wardrobe space to keep the room clean and tidy. On the headboard, two pieces of Sam Lock art pieces can be found on display as well as the OZA bench in the front of the balcony.
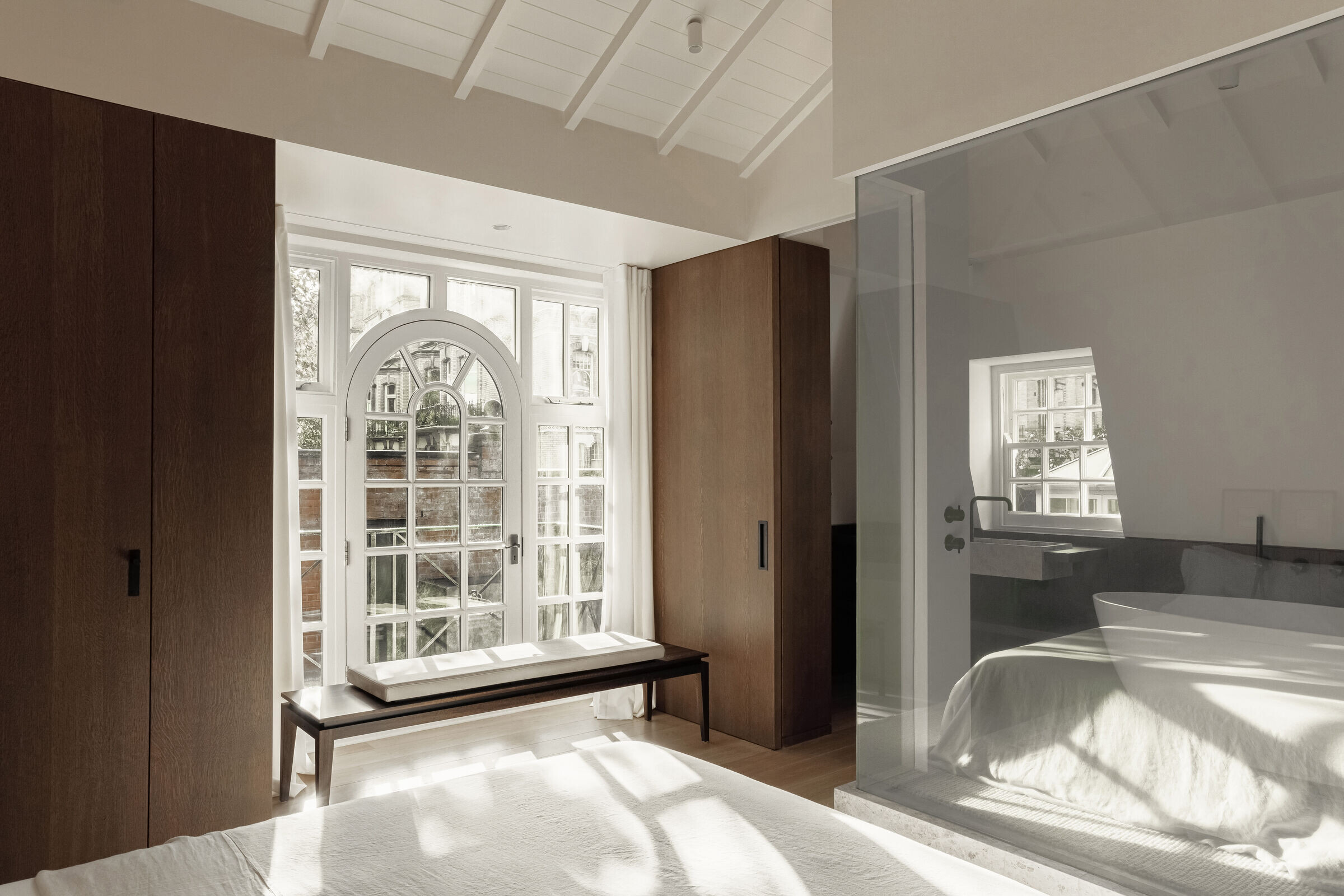
Garden (no photos)
The residence includes a private garden redesigned by OZA. The original garden was organized in a classic style which we preferred to keep in order to emphasize the contrast between the interiors and exteriors.
The garden design is composed as an extension of the interiors and is defined by the same rigorous treatment of volumes and surfaces. It is designed to feel completely disconnected from the street. By adding a high number of vegetation, an organic visual and acoustic screen is created to set the garden apart from the neighbourhood.When the windows are open in summer the dining area and the living room become a part of the garden as one would find in a country house. The outdoor furniture by OZA -the bench and table- were weathered in the Shou-sugi-ban technique and emphasize the translations between the interiors and exteriors in all seasons. The water feature introduced here in the garden adds on to the contrast between this sanctuary and the busy street by proposing a relaxing sound and a healing visual. This monolithic feature defines the space and introduce a soothing hymn and a rigorous composition light reflecting from the water.
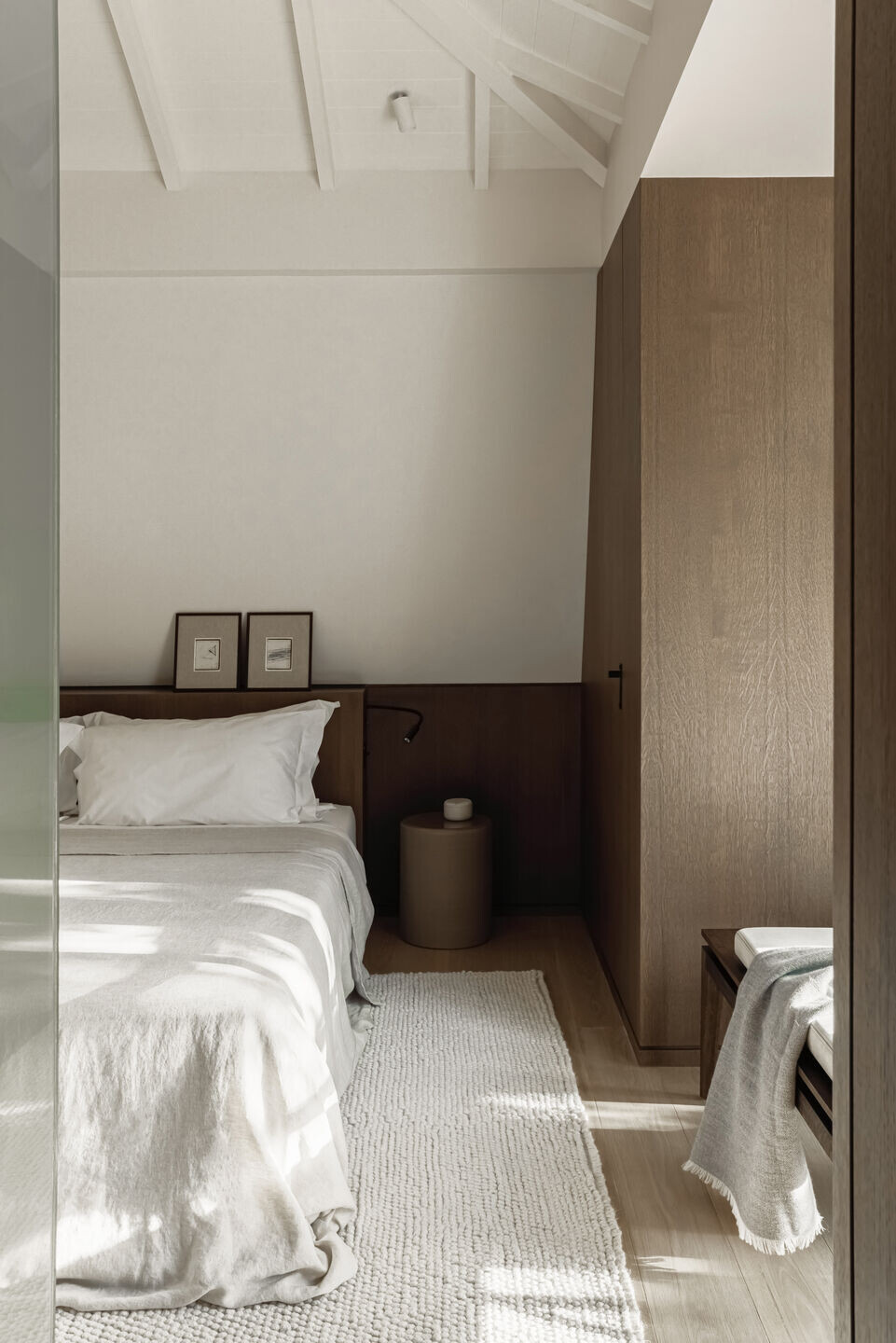
Material and colour palette
As easily recognizable in Cranleigh Lodge, we aren’t afraid to expose the imperfect beauty of natural materials. In contrast, by exposing and enhancing the materials’ nature, we aim to create a new aesthetic language. Throughout the project via the selection and use of natural and noble materials, we provide a rhythm by combining soft and sharp, light and dark, warm and cold, smooth surfaces and textured ones.
Using recycled materials to create bespoke finishes we present a raw aesthetic cherishing the honesty, and the beauty of nature.Each material meets in a consistently taken care of provide the transitions within the space to feel flowless and natural.
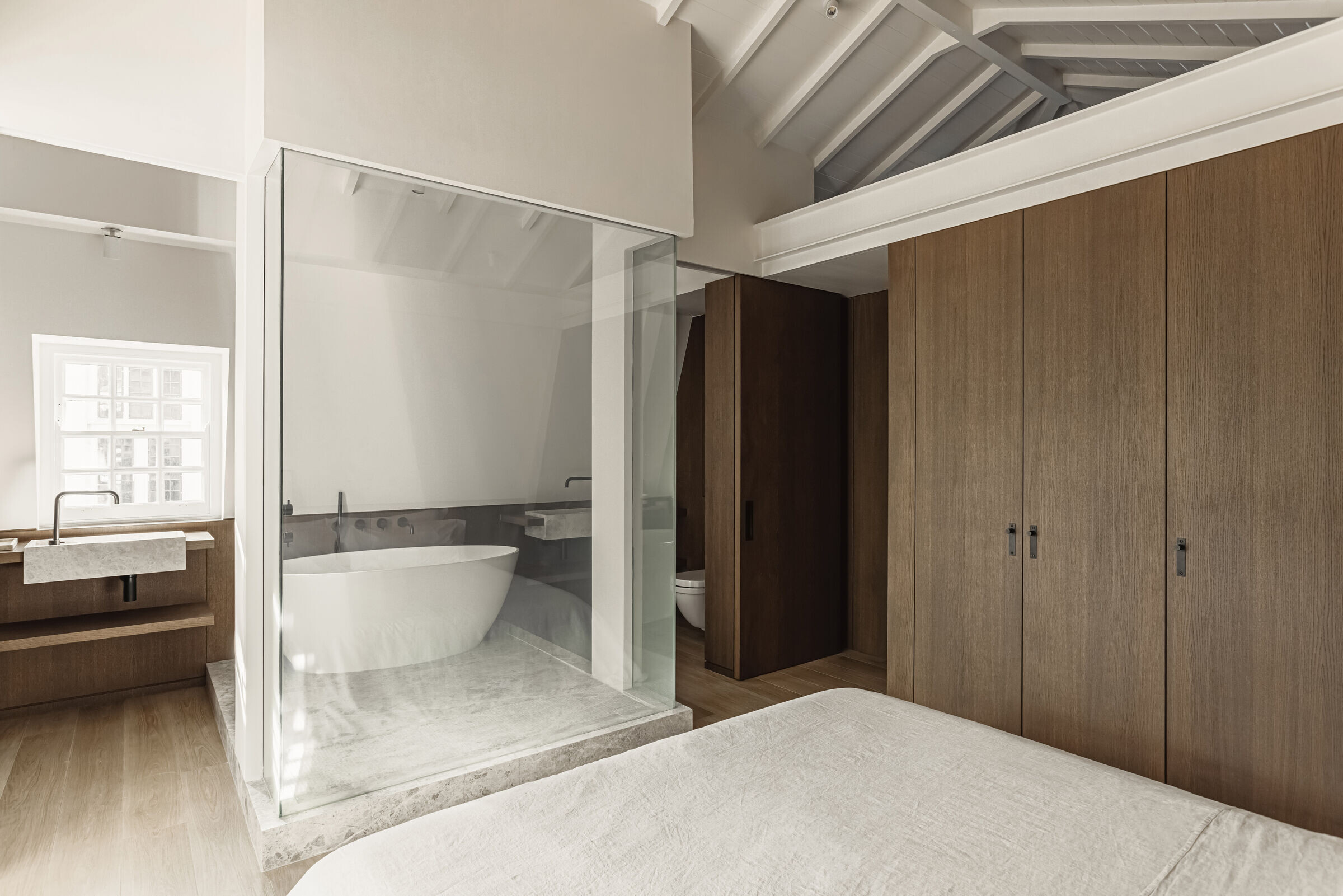
FFE
Most of the furniture and the wall light in the living area are parts of our first furniture and lighting collection - WARRIOR. The collection is available on our website and is available for sale.
We have been working on this collection since the founding of OZA. We can easily say that it is created with the same rigour and honesty as the interiors of Cranleigh Lodge. Therefore, the furniture and fittings appear also as individual statements whilst composing a perfectly homogenous whole.
The OZA furniture collection perfect the scene by offering maximum comfort without compromising the elegance in this house.
As a unique project, Cranleigh Lodge demonstrates that it’s still possible to choose comfort and practicality without having to compromise the aesthetics of the design.
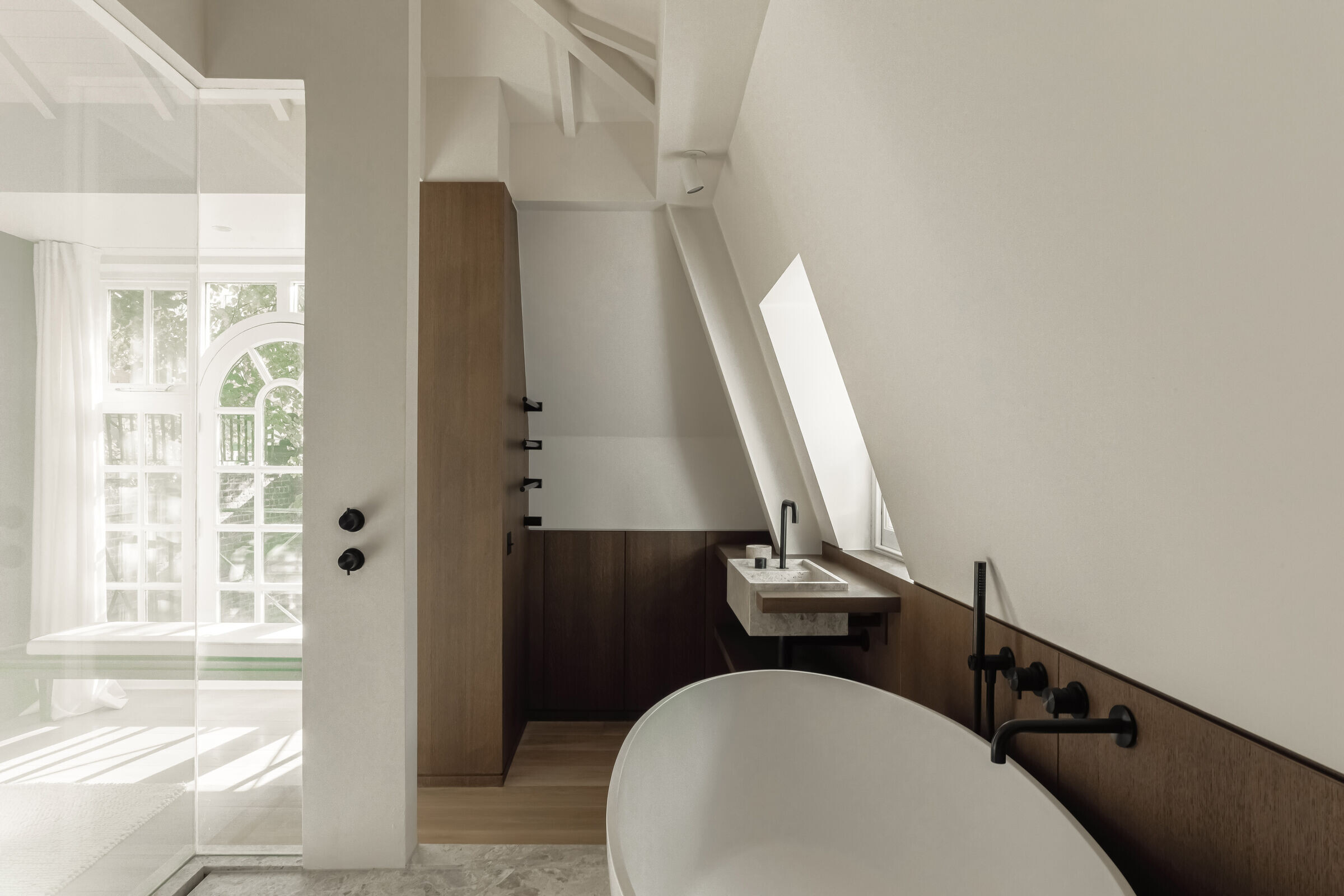
Credits
Photography – Edvinas Bruzas
Art Advisor – Maria Abramenko
Artworks Gallery – Cadogan Gallery
Artworks – Sam Lock, Tycjan Knut.
