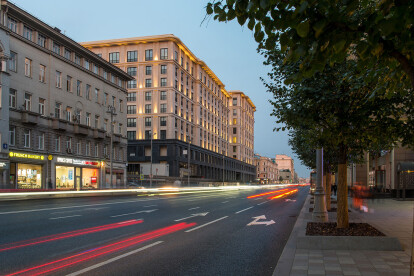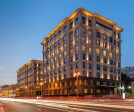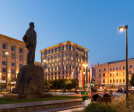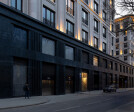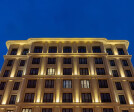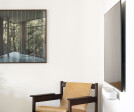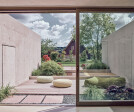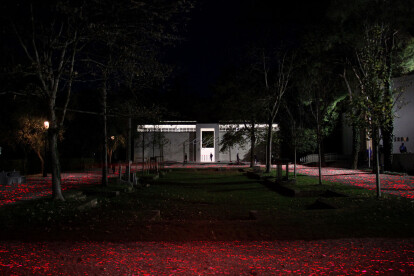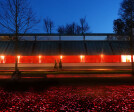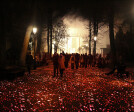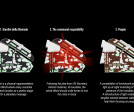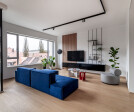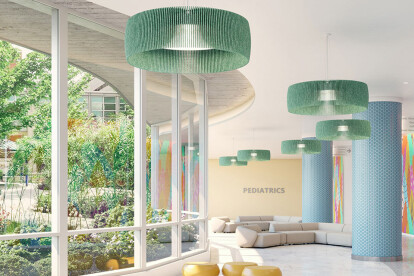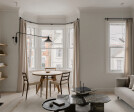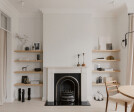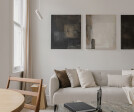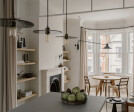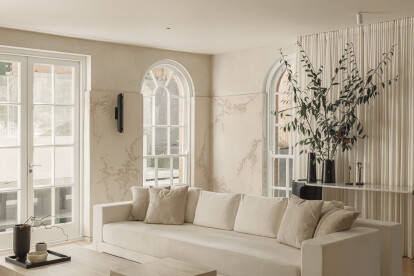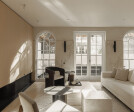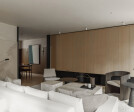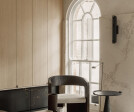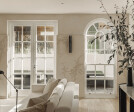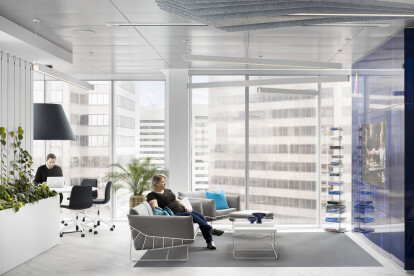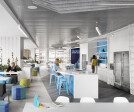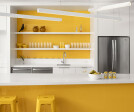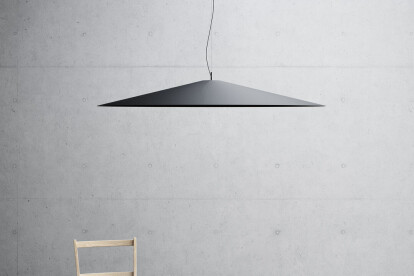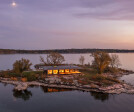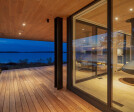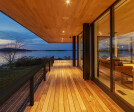lighting
An overview of projects, products and exclusive articles about lighting
Project • By QPRO • Apartments
Vesper Tverskaya
Project • By Rodrigo Biavati Arquitetos Associados • Offices
The New Headquarters: Morro Vermelho
Project • By Studio De Schutter • Theaters
Harry Potter Theatre
Project • By Lemonme Interior • Apartments
ELECTRIC BLUE 1.42
Project • By superunique • Private Houses
House L
Project • By Cosimo Scotucci • Memorials
SOULS
Project • By Pirca Arquitectura • Offices
Parque Austral Offices
Project • By Vivijana Zorman, architecture and interior design • Apartments
Central Apartment
Product • By Focal Point • Lia
Lia
Project • By OZA Design • Private Houses
Doro Apartment
Project • By OZA Design • Housing
Cranleigh Lodge
Project • By Fluxwerx • Offices
Private Software Office
News • Archello Awards • 7 Dec 2023
Koinè by Luceplan selected by jury as Building Product of the Year 2023
Project • By Ekky Studio Architects • Bars
Henry's Restaurant
Project • By Taylored Architecture PLLC • Private Houses
