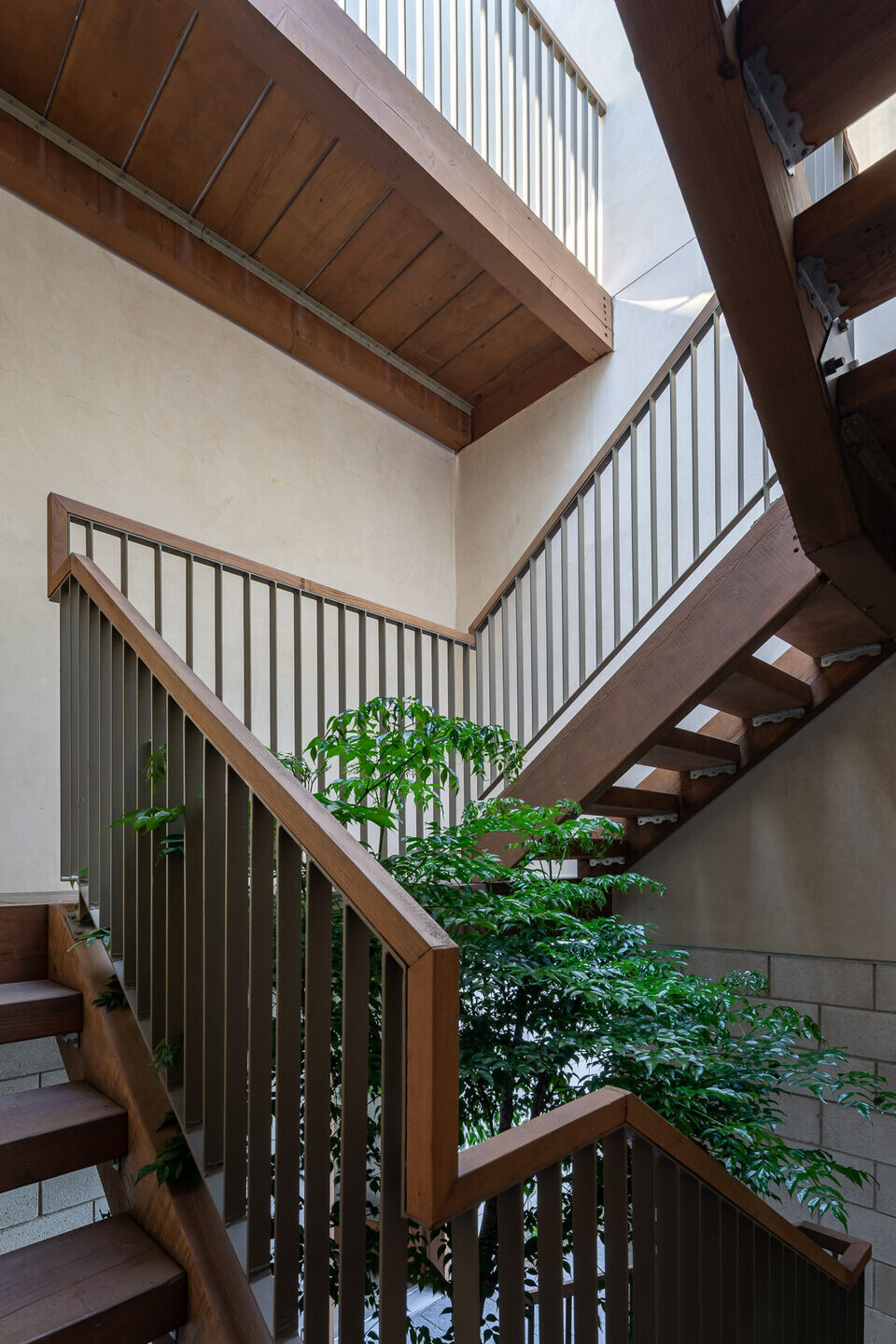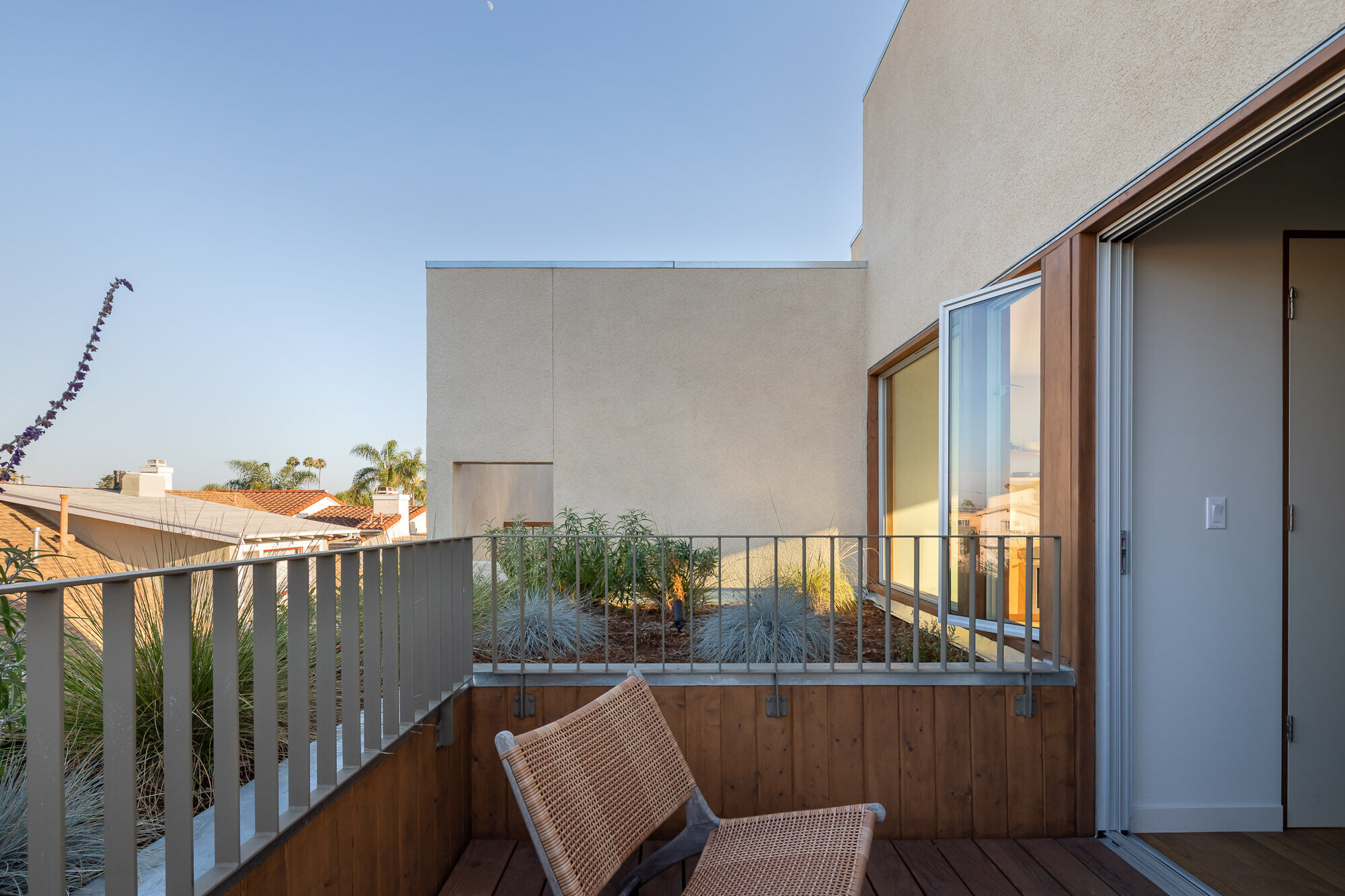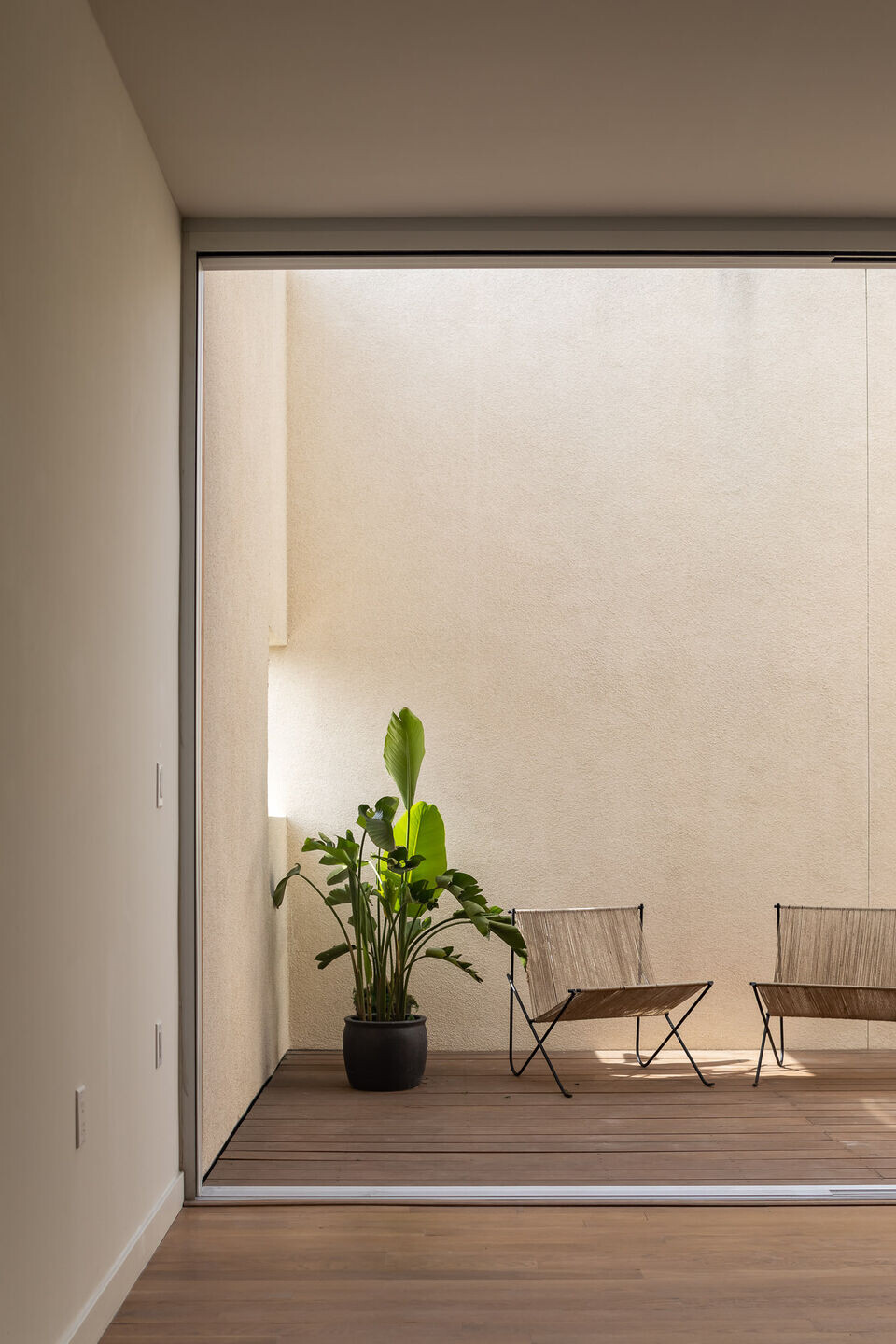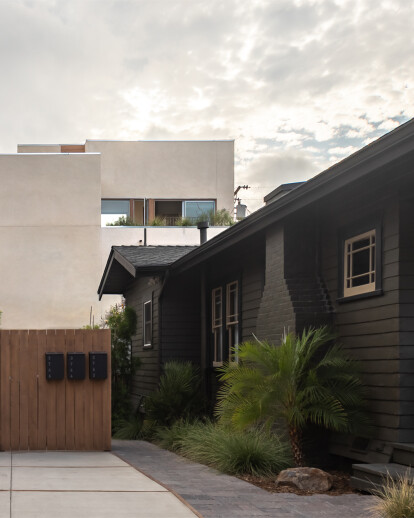The location of the project, sandwiched between the rear yard of a single-story craftsman home and a utilitarian public alley, demanded a certain level of introspection in order to safeguard privacy, take advantage of specific views and maximize comfort.
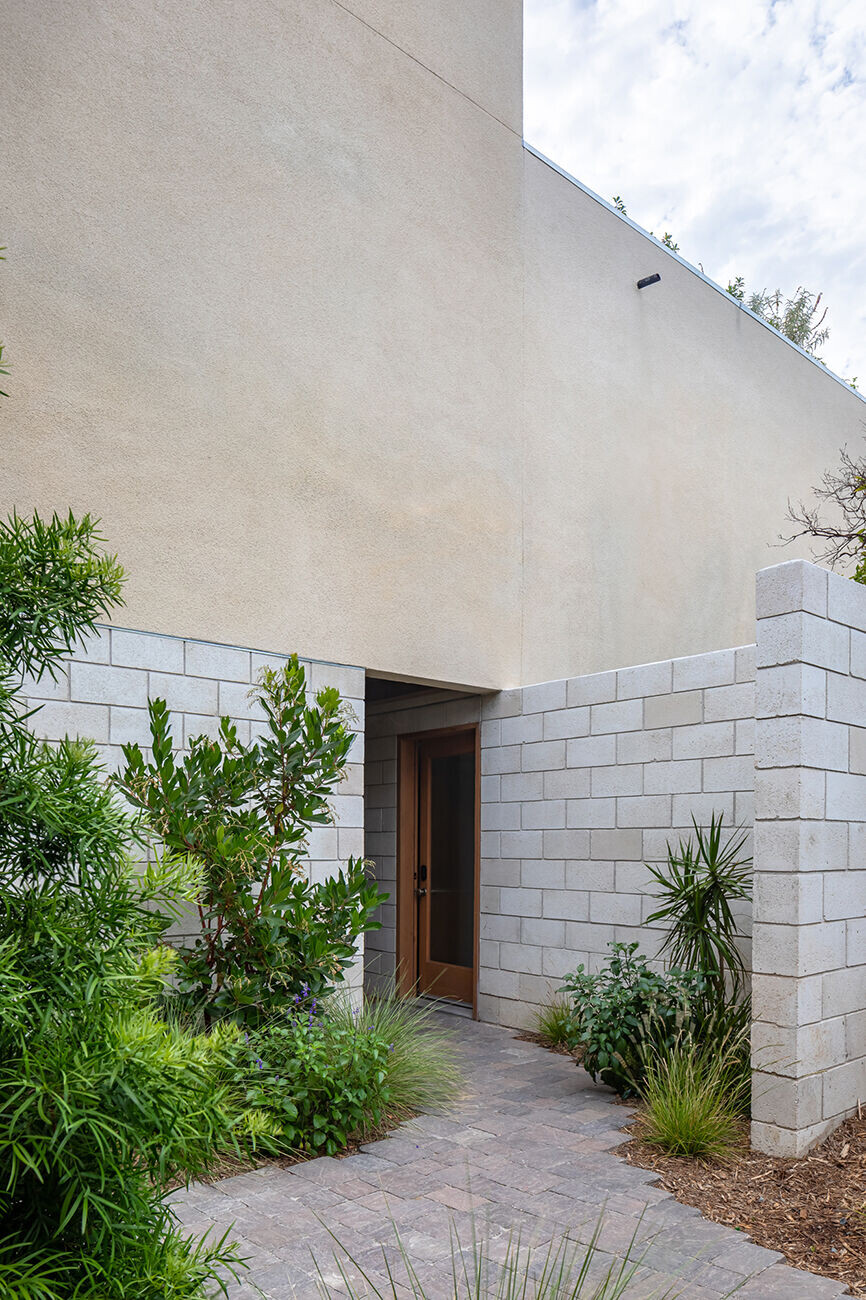
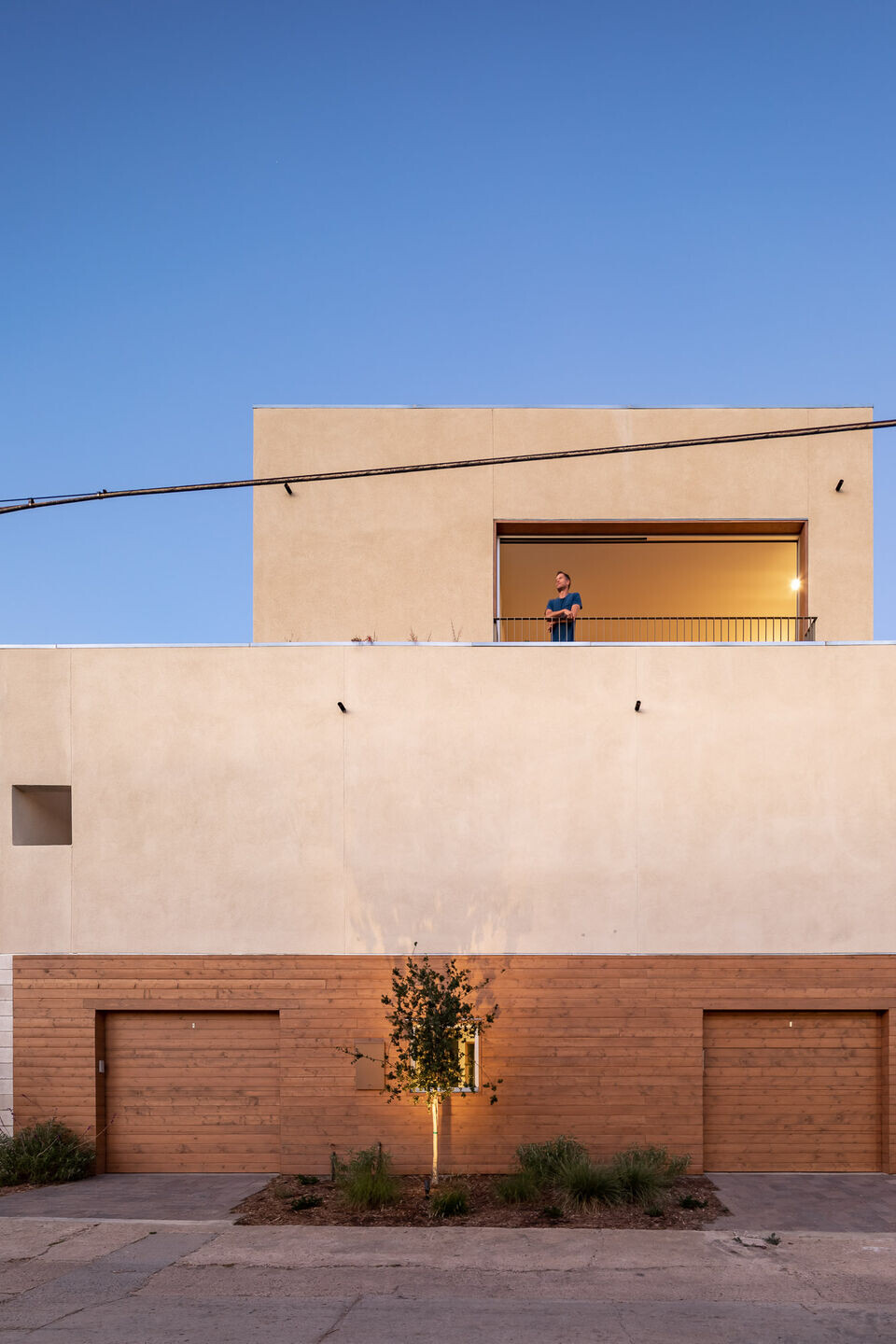

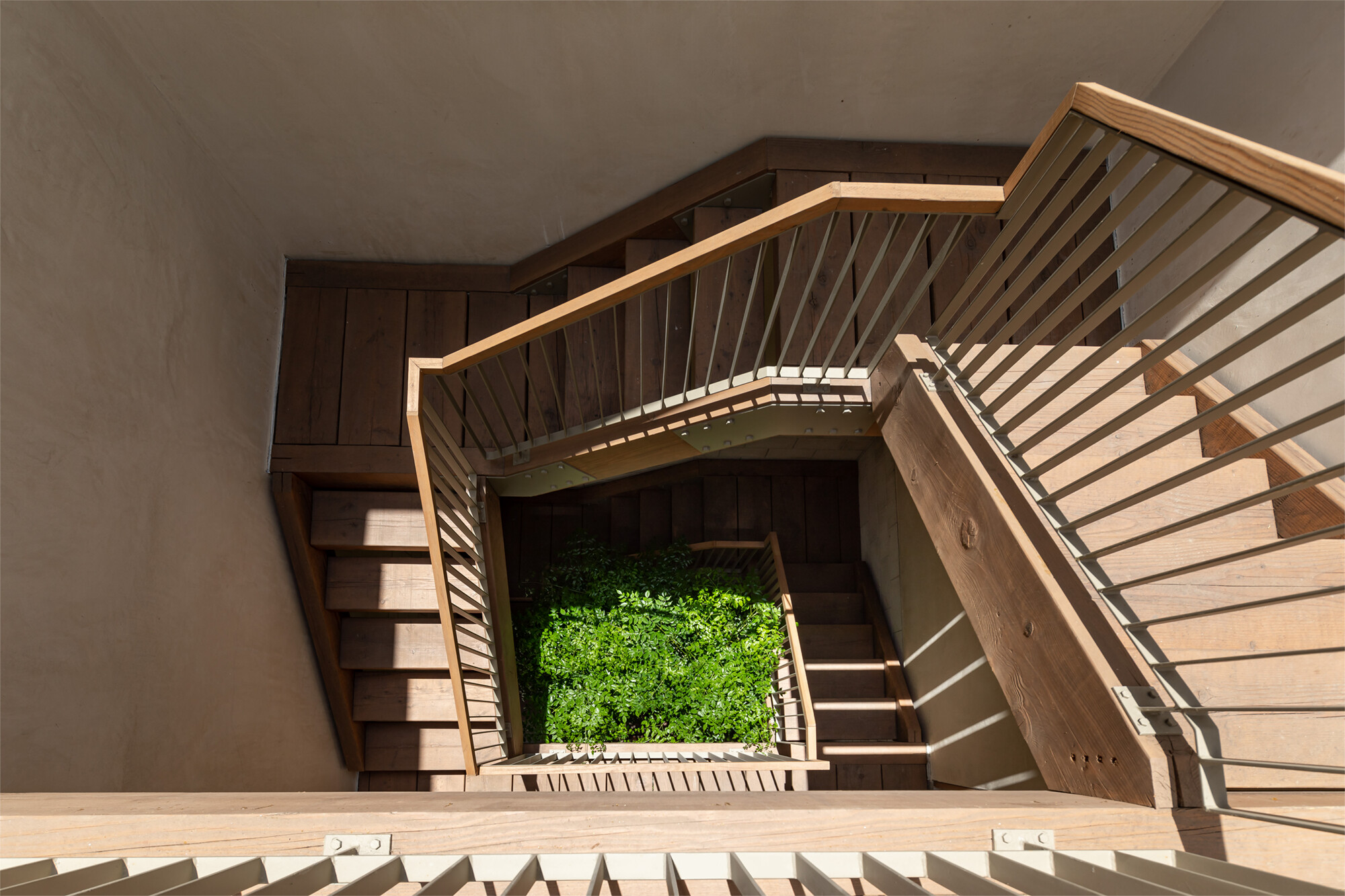
To achieve this, the first step was to create a solid box reaching to the limits of the buildable volume. The box essentially is used as an outer container, that envelopes crafted living spaces housed within its perimeter walls. From there, these outer protective walls either break down, are perforated, or remain solid, depending on specific functional needs inside.
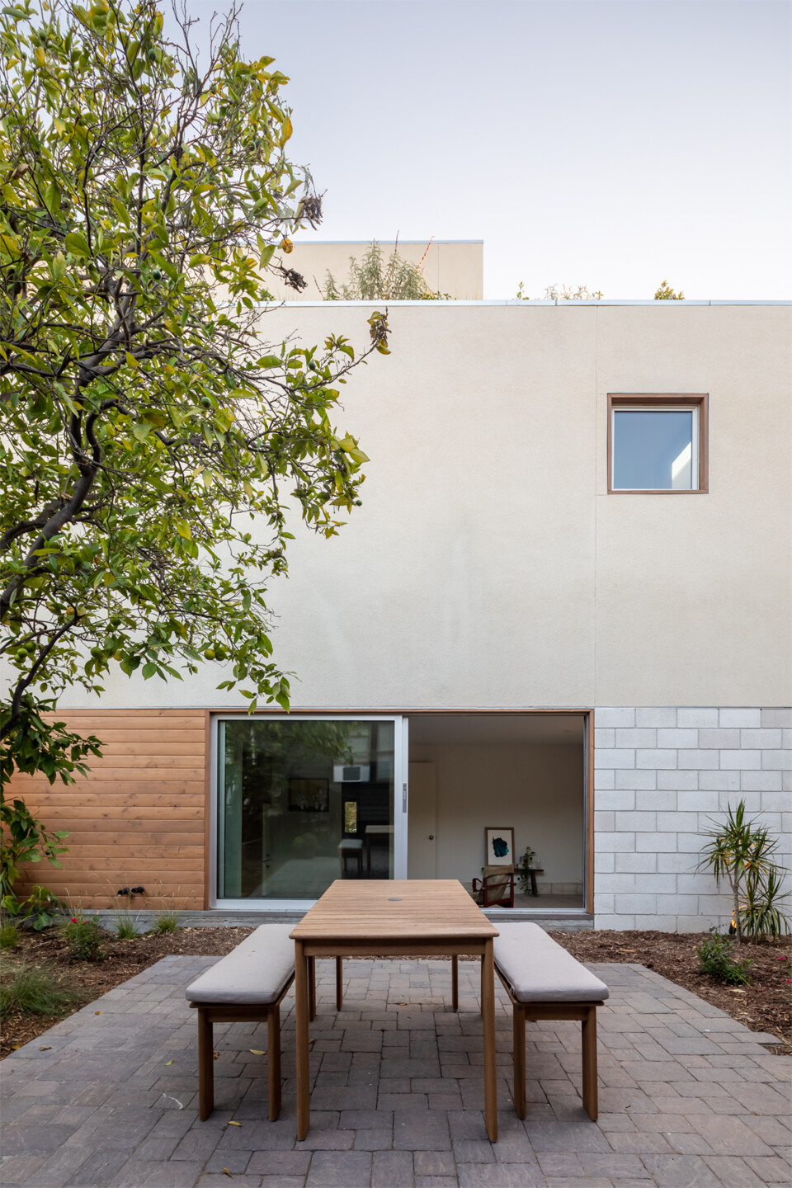
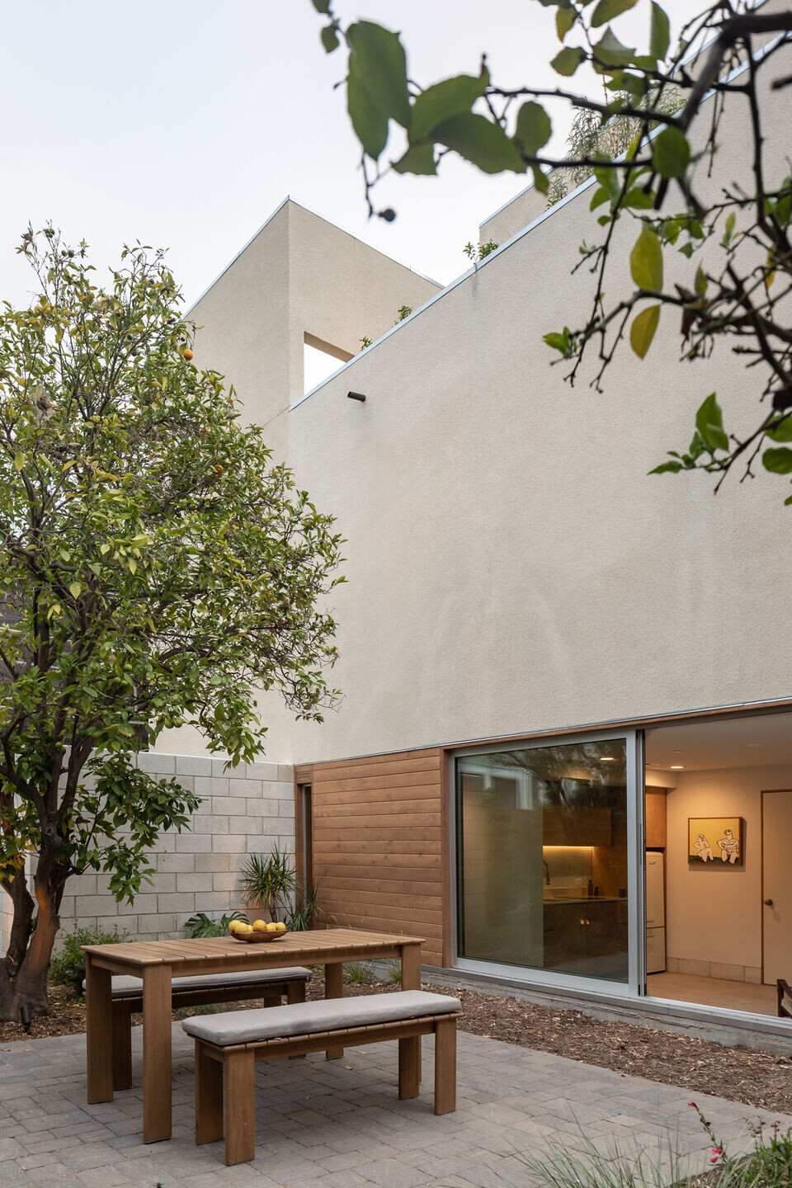
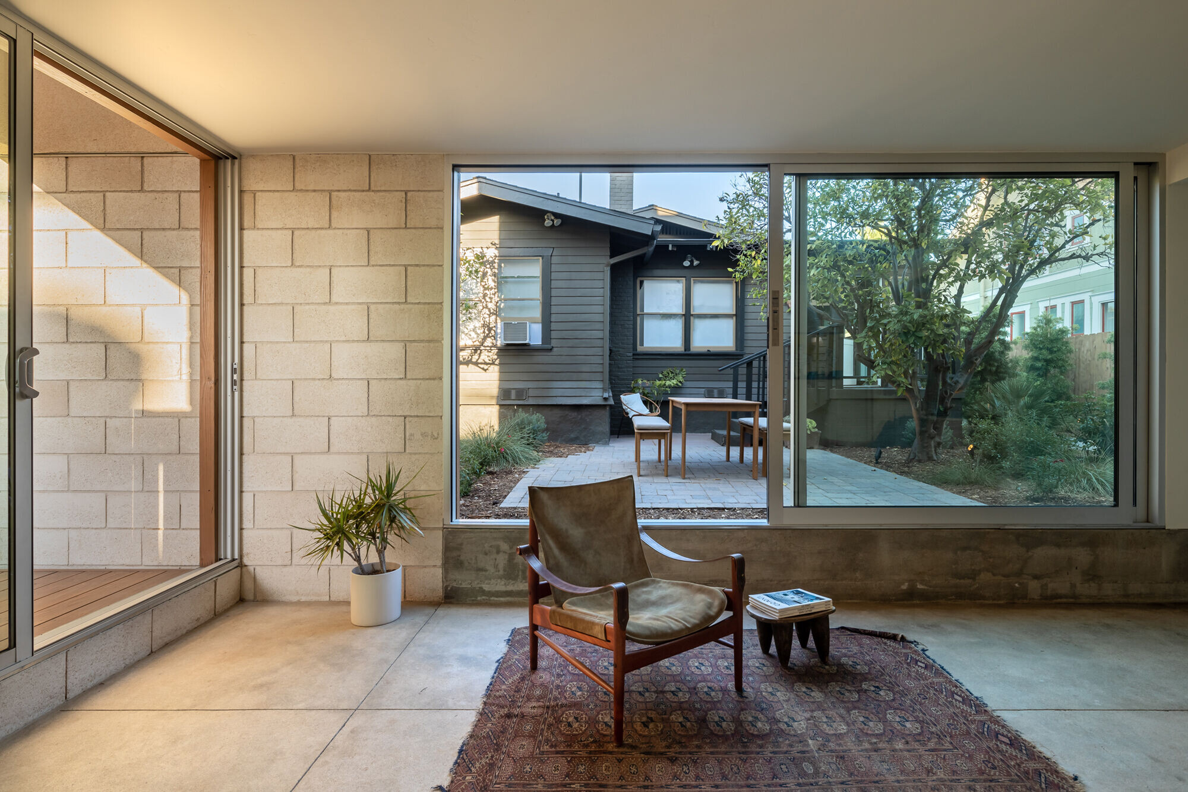
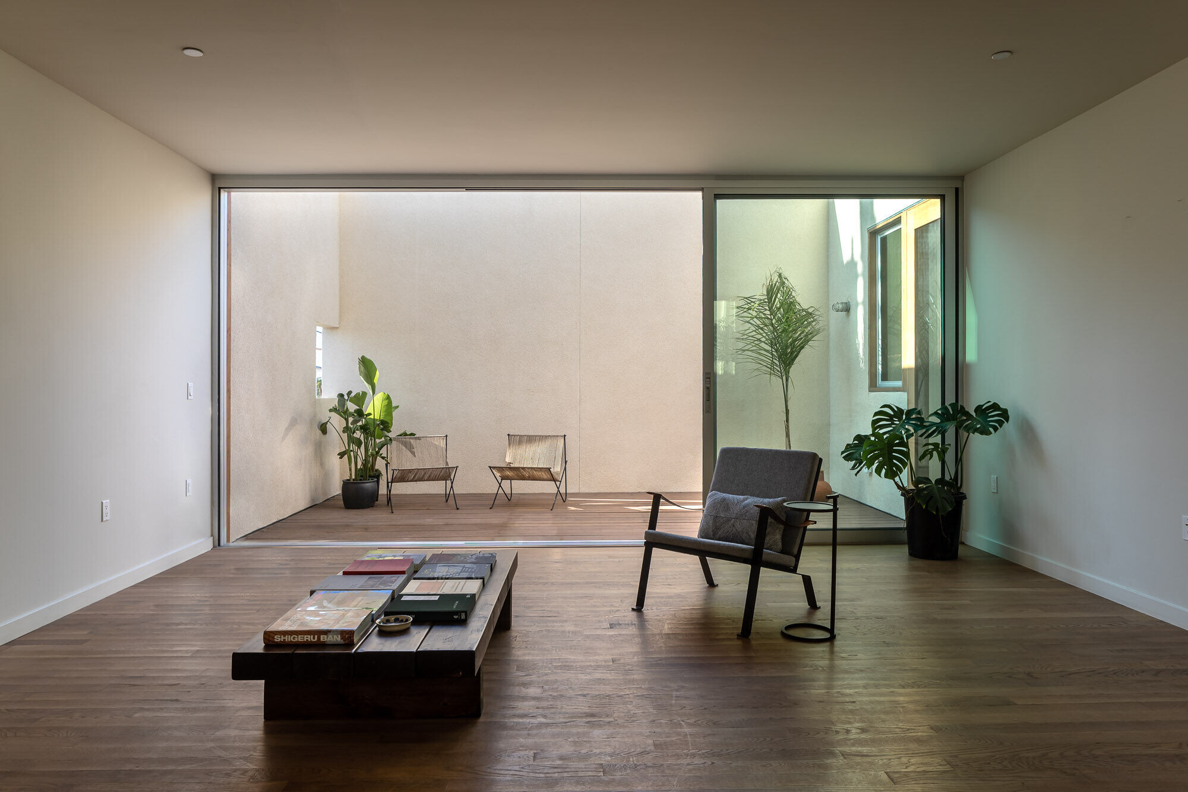
The ground floor acts as the solid base of the box, with walls of white colored CMU blocks that are grounded into the earth and support the structure above. There are multiple access points on the ground level. A secluded entry located in the side yard leads to a 3-story high stair volume, open to the sky, providing access to each level. A small studio space is connected to the existing house by a central courtyard, and two private garages are accessed off the alley on the rear side of the property.
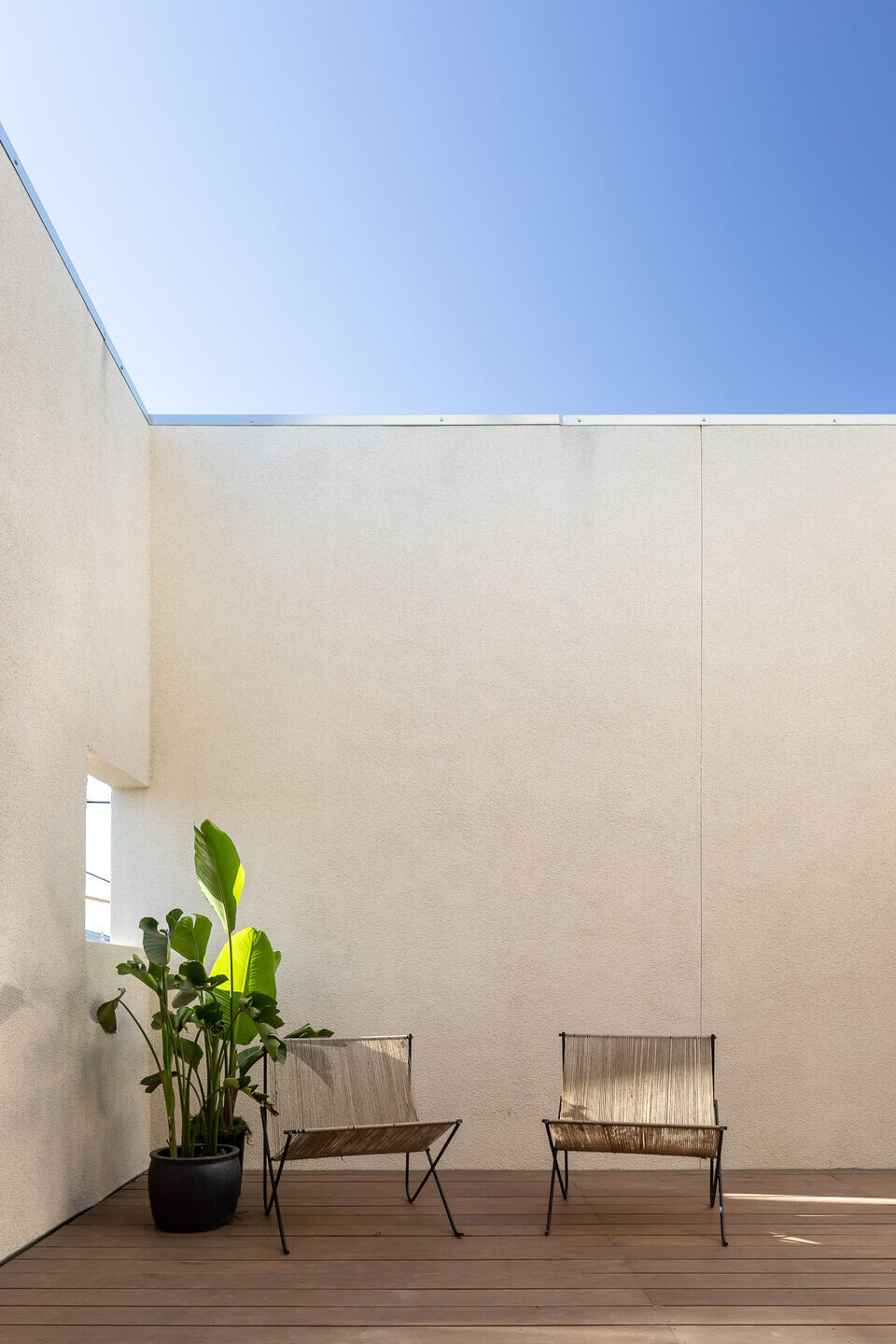
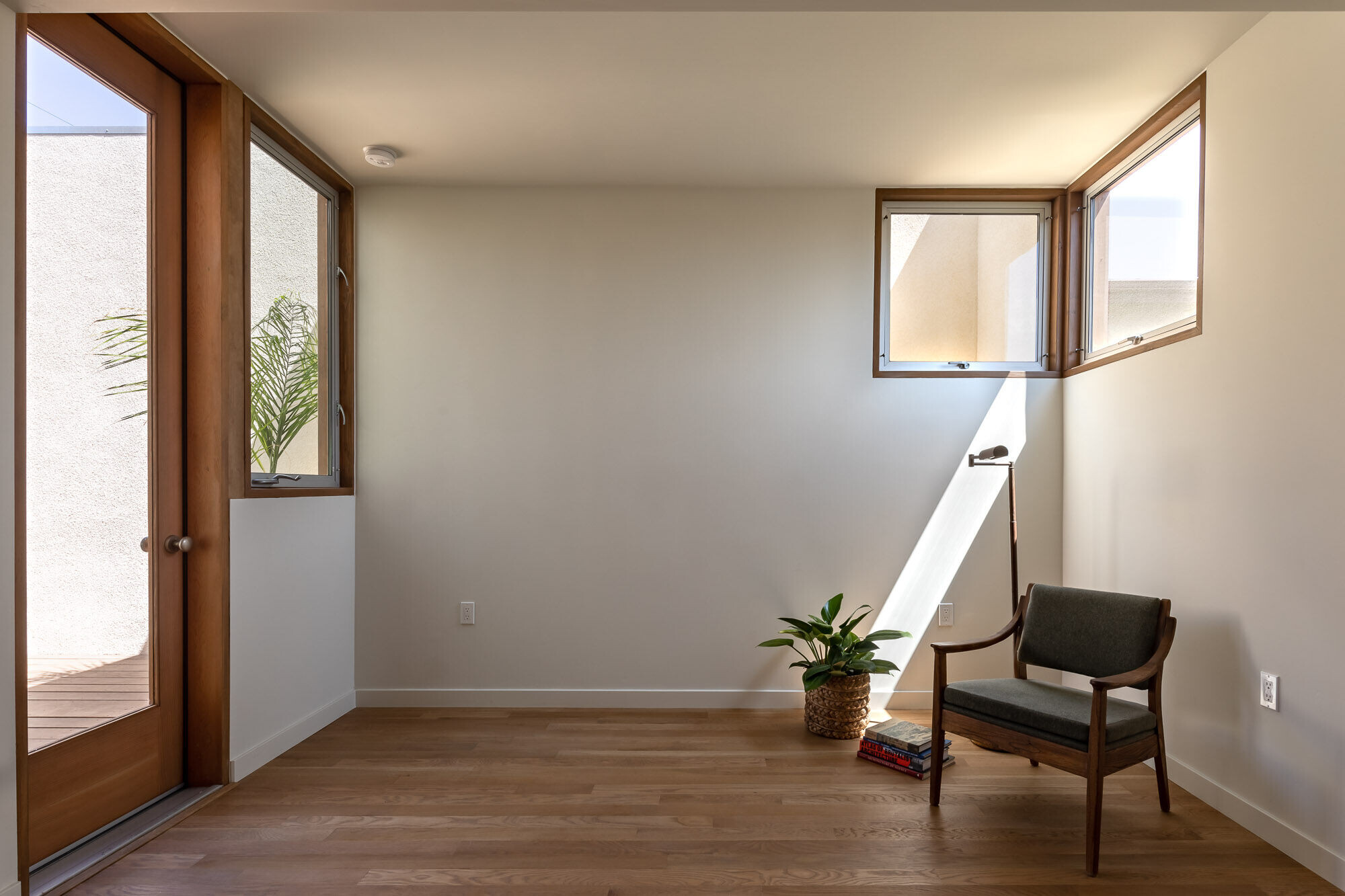
Stacked above the ground floor are light colored stucco walls, which create a neutral backdrop for the two dwelling units crafted inside, one on each level. The second level unit has an expansive living environment that opens seamlessly to a large outdoor patio. The third level unit is nestled within a garden and opens up to the surrounding views. On the roof, there is an amenity deck, located between a pair of planters, allowing everyone access to the best views on the property.
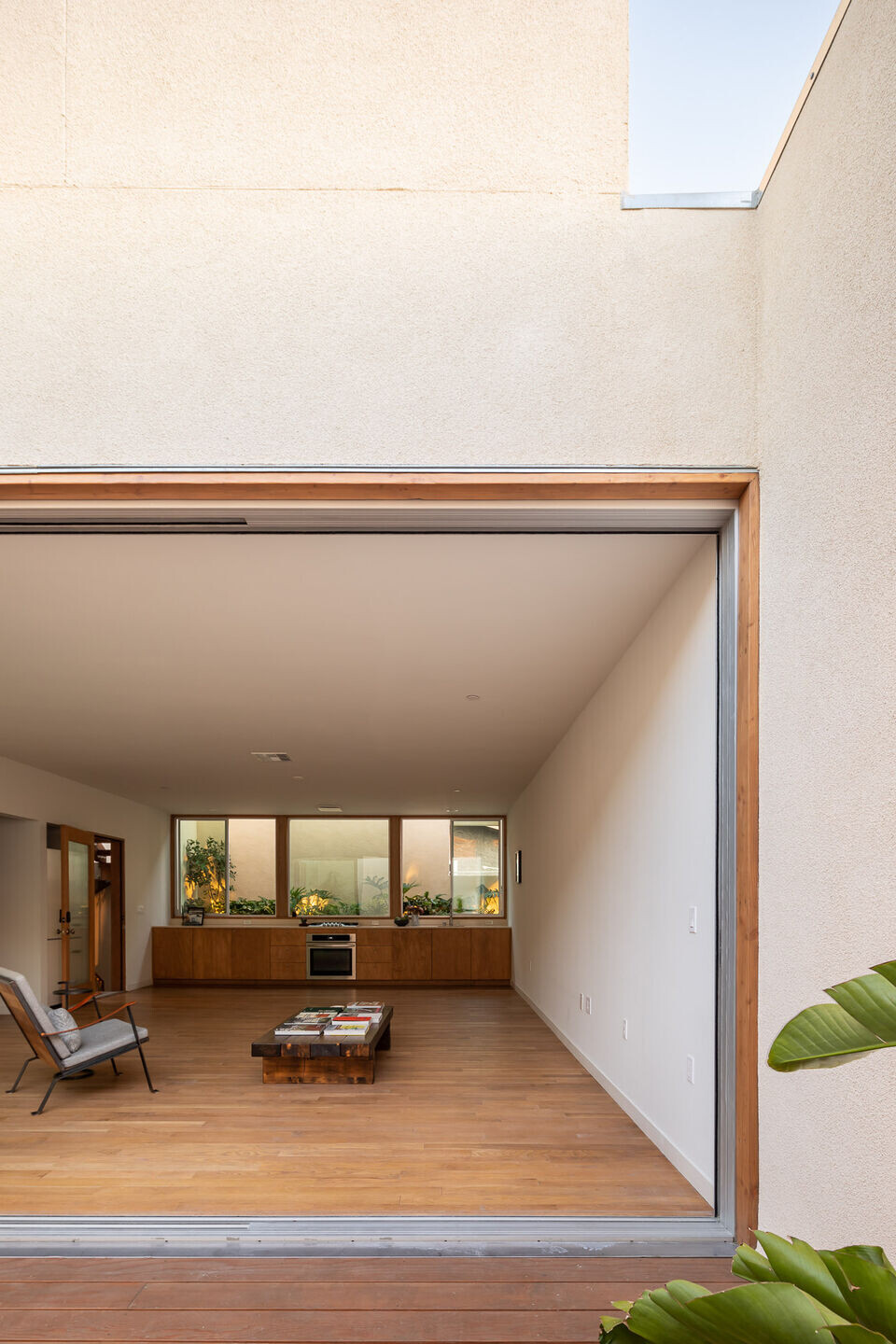
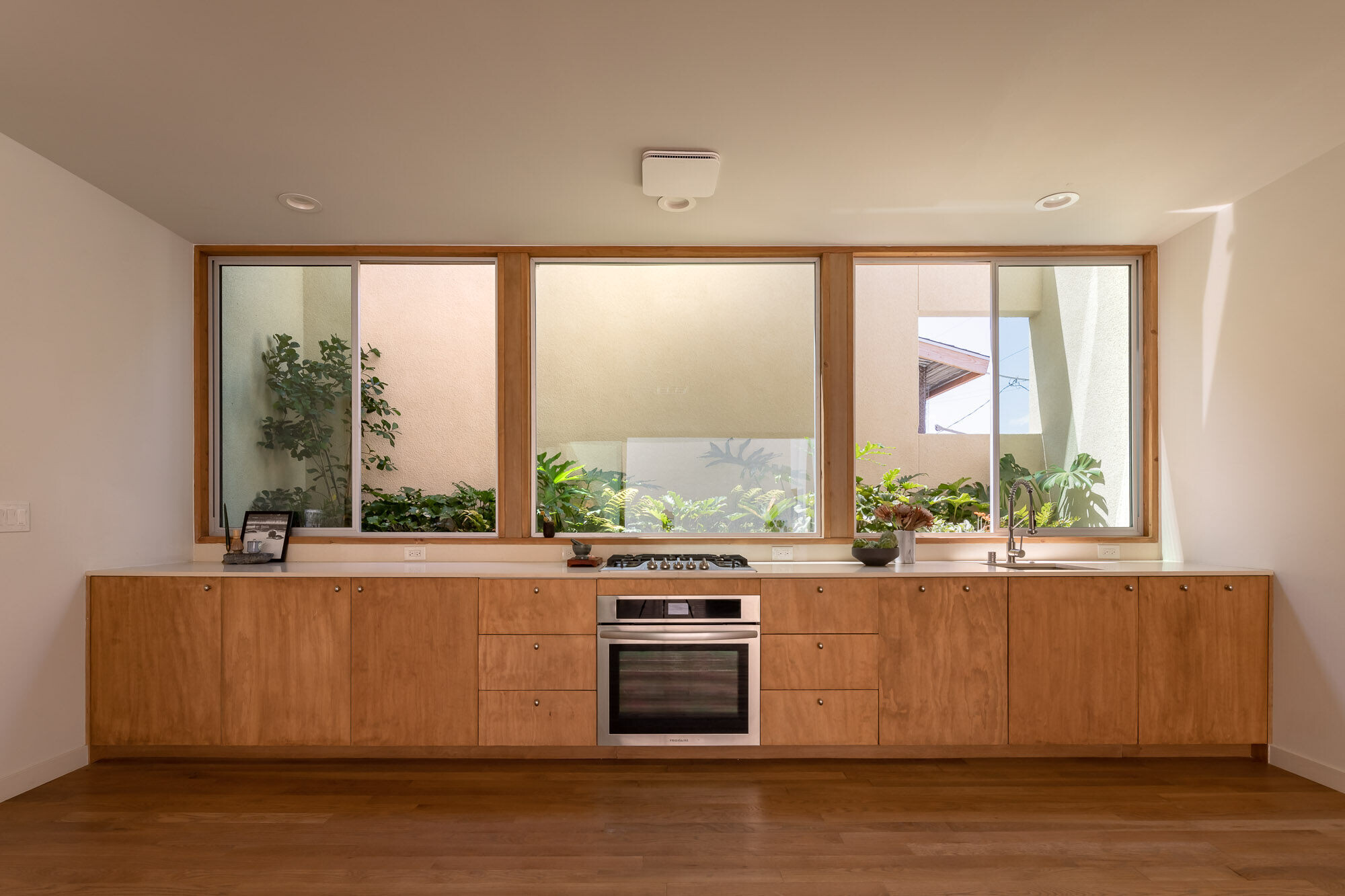
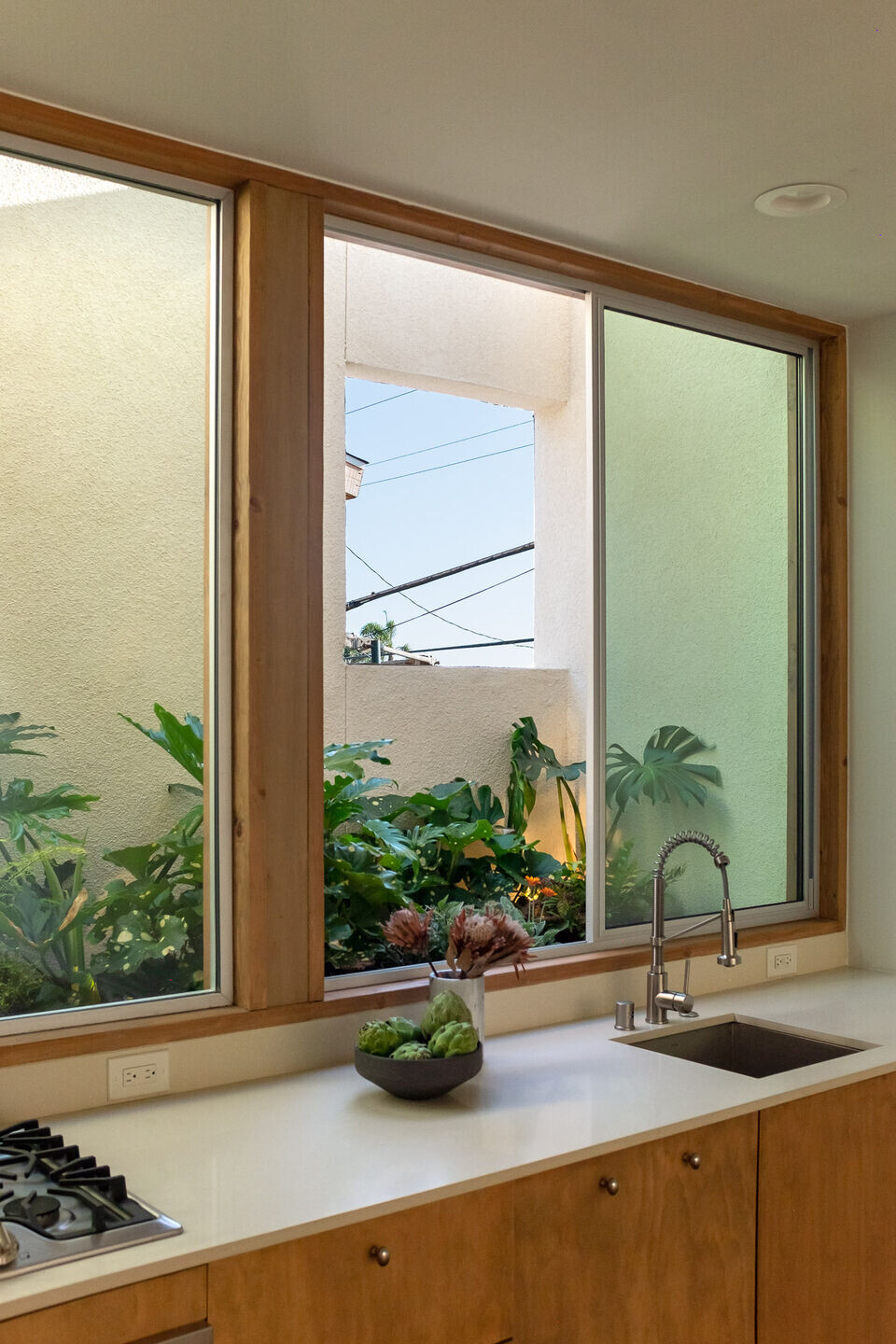
The spaces throughout the project are meant to be clean, straightforward, and relaxed. All held together by a minimal palette of materials and an understated level of sophistication.
